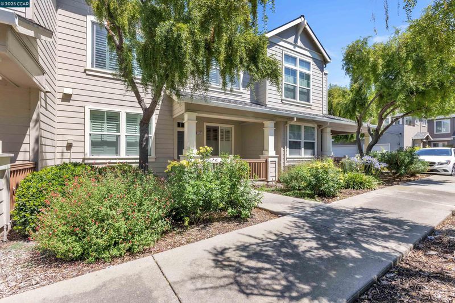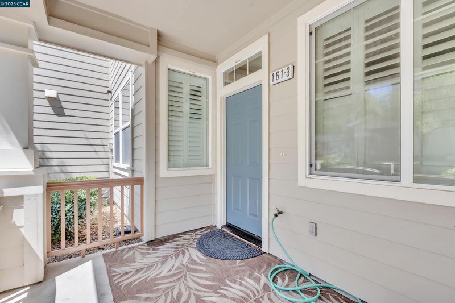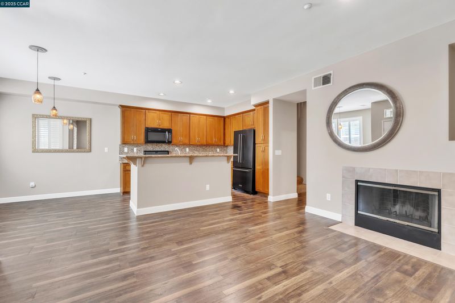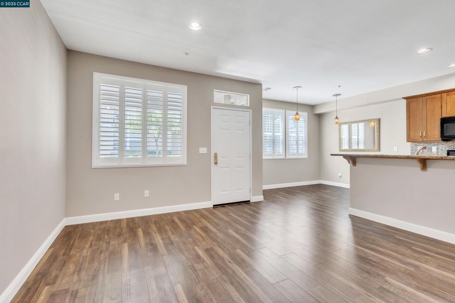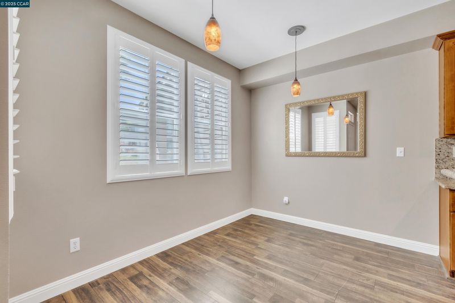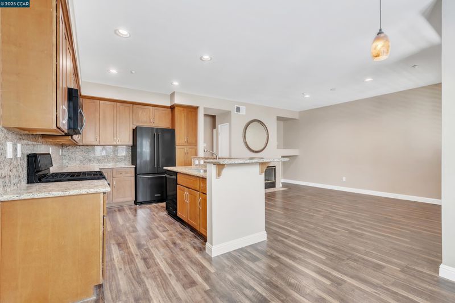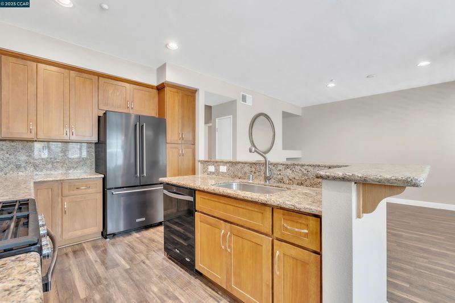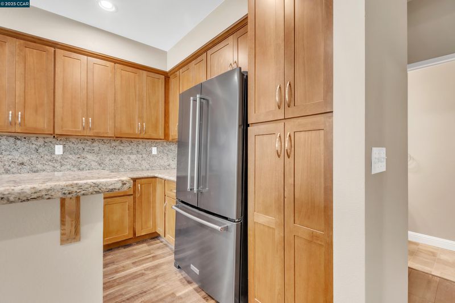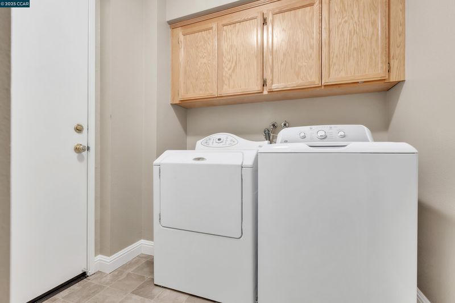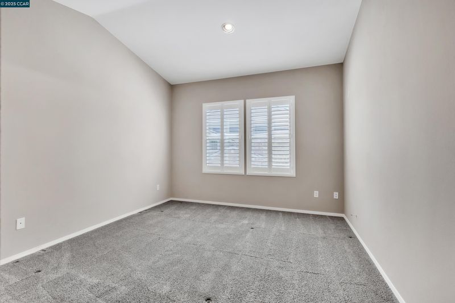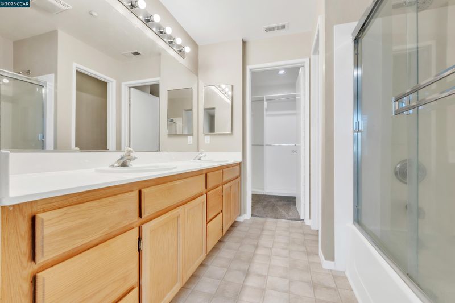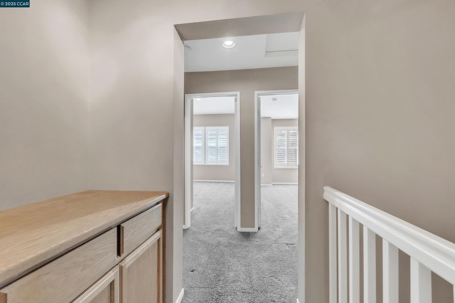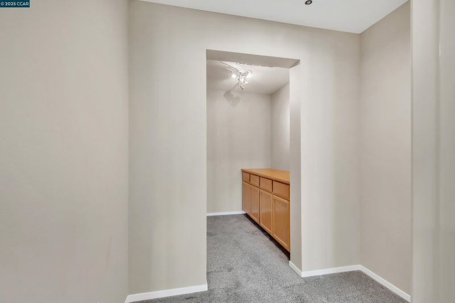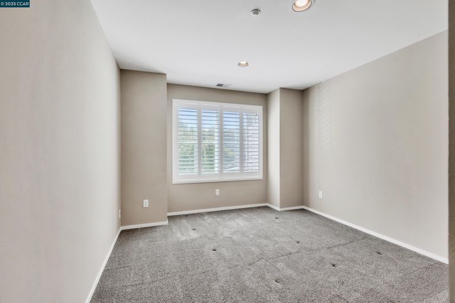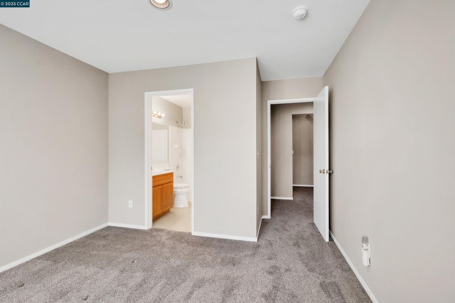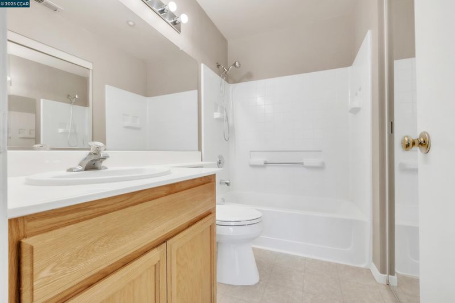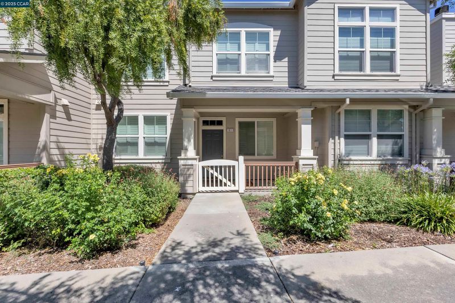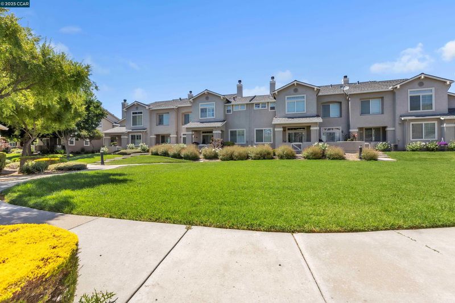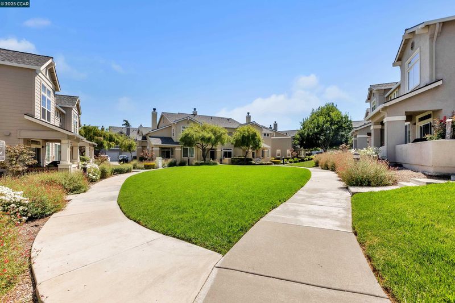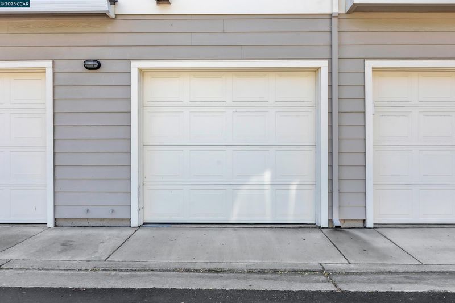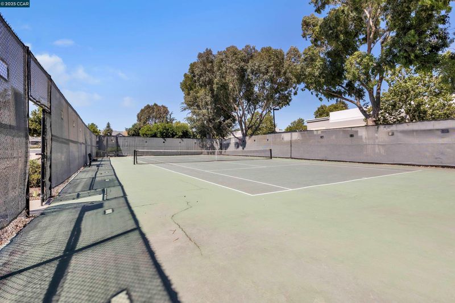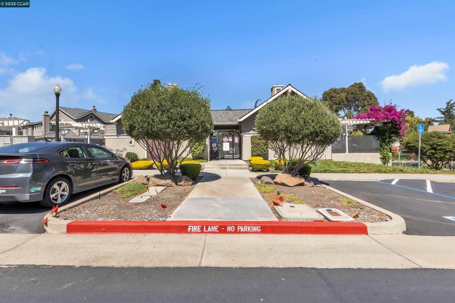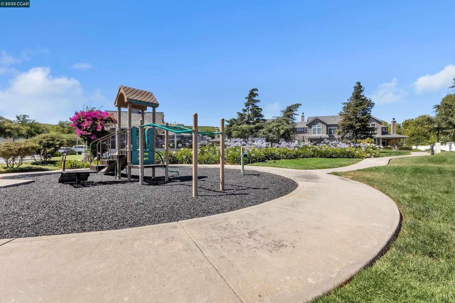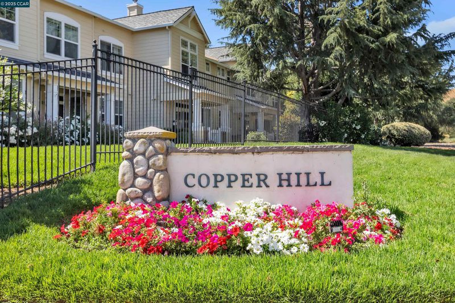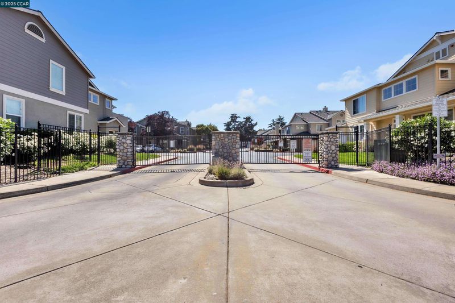
$779,000
1,213
SQ FT
$642
SQ/FT
161 Bellington Cmn, #3
@ Stone Peak - Copperhill, Livermore
- 2 Bed
- 2.5 (2/1) Bath
- 1 Park
- 1,213 sqft
- Livermore
-

Welcome Home! Tucked away in the secure gated Copper Hill community, your home invites you in to relax & enjoy. The open-concept kitchen features a breakfast bar, and it flows seamlessly into the eat-in area and family room—ideal for entertaining. There is Recessed lighting, plenty of cabinetry & storage throughout. Well maintained, plenty of natural light throughout. The 2 bedrooms are both located upstairs & each bedroom has its own private-attached full bathroom. The Primary bedroom features a walk in closet. Washer/Dryer are conveniently inside the laundry room. 1 Car garage is attached & accessible from inside your unit. Thoughtfully designed living space that combines style, comfort, and convenience. Unwind & enjoy the community’s amenities: private pool, spa, playground and tennis courts Location! This community is conveniently located just minutes from all your shopping needs, parks, easy commuting, wineries, and downtown Livermore restaurants. Nestled peacefully in the scenic gentle rolling hills of Livermore. It's everything you need for a comfortable lifestyle. Please come, take a look for yourself!
- Current Status
- New
- Original Price
- $779,000
- List Price
- $779,000
- On Market Date
- Jul 18, 2025
- Property Type
- Condominium
- D/N/S
- Copperhill
- Zip Code
- 94551
- MLS ID
- 41105236
- APN
- 9051120
- Year Built
- 1999
- Stories in Building
- 2
- Possession
- Close Of Escrow
- Data Source
- MAXEBRDI
- Origin MLS System
- CONTRA COSTA
Squaw Valley Academy Bay Area
Private 9-12
Students: 78 Distance: 0.5mi
Rancho Las Positas Elementary School
Public K-5 Elementary
Students: 599 Distance: 1.3mi
Marylin Avenue Elementary School
Public K-5 Elementary
Students: 392 Distance: 2.0mi
Valley Montessori School
Private K-8 Montessori, Elementary, Coed
Students: 437 Distance: 2.1mi
J. M. Amador Elementary
Public K-5
Students: 839 Distance: 2.2mi
Cottonwood Creek
Public K-8
Students: 813 Distance: 2.2mi
- Bed
- 2
- Bath
- 2.5 (2/1)
- Parking
- 1
- Attached, Garage Door Opener
- SQ FT
- 1,213
- SQ FT Source
- Assessor Auto-Fill
- Pool Info
- Other
- Kitchen
- Dishwasher, Microwave, Free-Standing Range, Refrigerator, Stone Counters, Disposal, Kitchen Island, Range/Oven Free Standing
- Cooling
- Central Air
- Disclosures
- Nat Hazard Disclosure, Probate/Court Approval
- Entry Level
- 1
- Exterior Details
- No Yard
- Flooring
- Carpet, Engineered Wood
- Foundation
- Fire Place
- Living Room, Wood Burning
- Heating
- Central
- Laundry
- Dryer, Laundry Room, Washer, Cabinets
- Upper Level
- 2 Bedrooms, 2 Baths
- Main Level
- 0.5 Bath, No Steps to Entry, Main Entry
- Possession
- Close Of Escrow
- Architectural Style
- Other
- Construction Status
- Existing
- Additional Miscellaneous Features
- No Yard
- Location
- Level
- Roof
- Composition Shingles
- Water and Sewer
- Public
- Fee
- $365
MLS and other Information regarding properties for sale as shown in Theo have been obtained from various sources such as sellers, public records, agents and other third parties. This information may relate to the condition of the property, permitted or unpermitted uses, zoning, square footage, lot size/acreage or other matters affecting value or desirability. Unless otherwise indicated in writing, neither brokers, agents nor Theo have verified, or will verify, such information. If any such information is important to buyer in determining whether to buy, the price to pay or intended use of the property, buyer is urged to conduct their own investigation with qualified professionals, satisfy themselves with respect to that information, and to rely solely on the results of that investigation.
School data provided by GreatSchools. School service boundaries are intended to be used as reference only. To verify enrollment eligibility for a property, contact the school directly.
