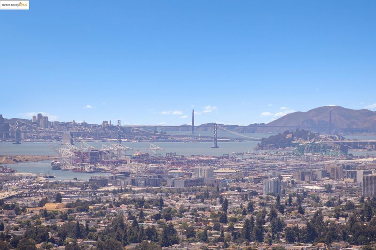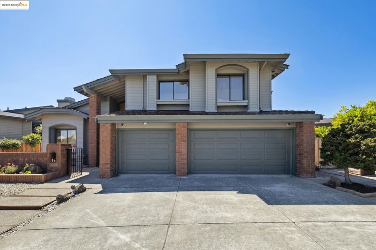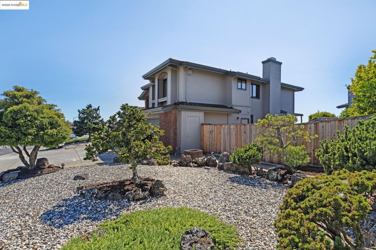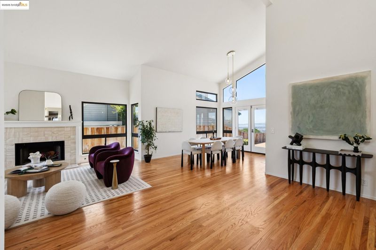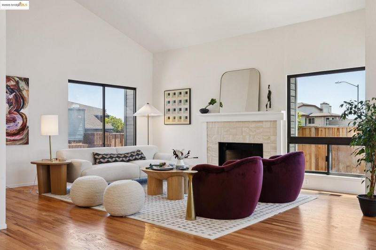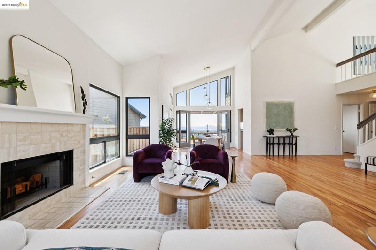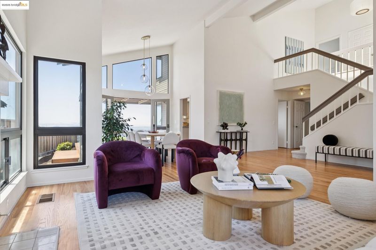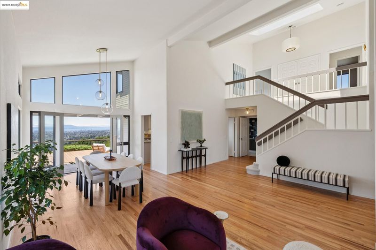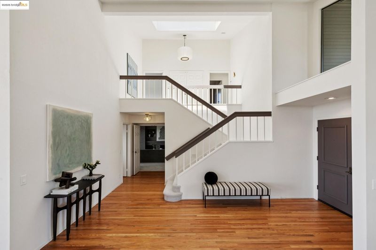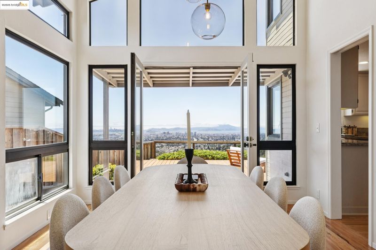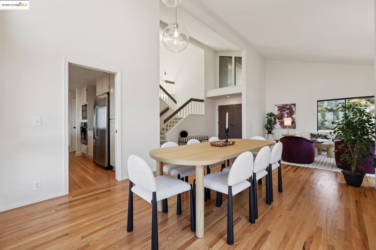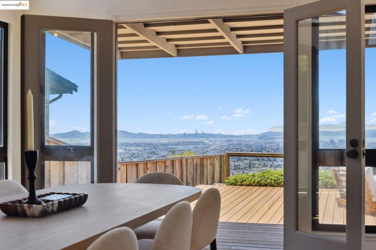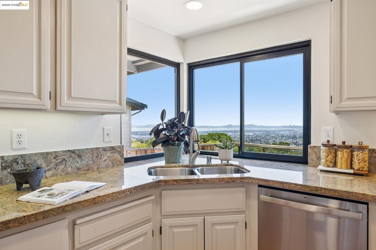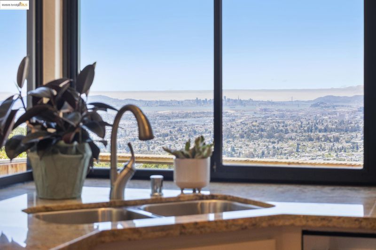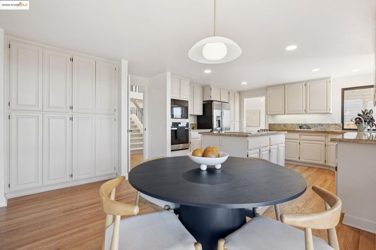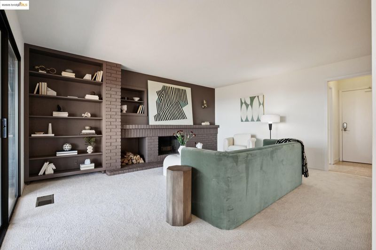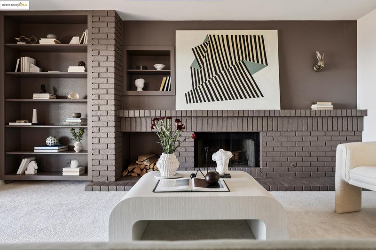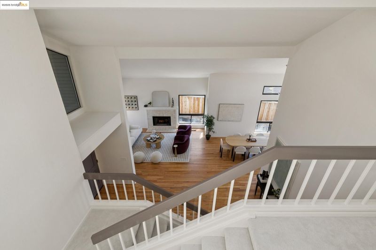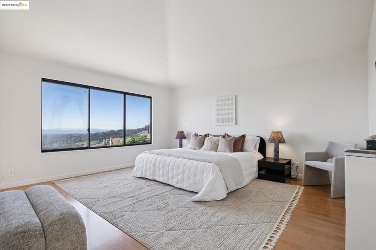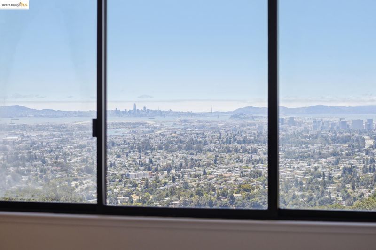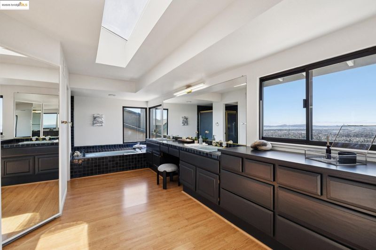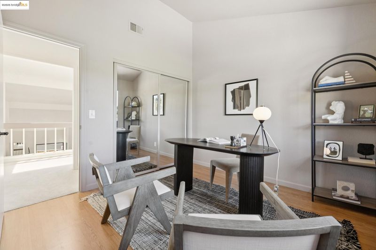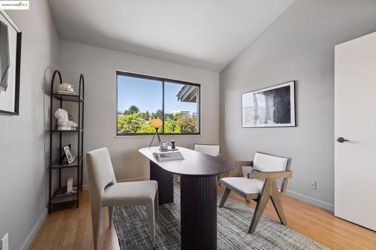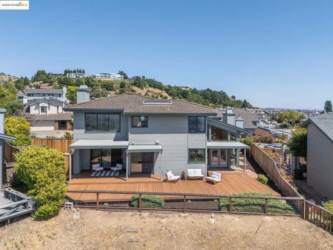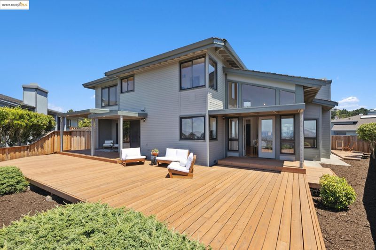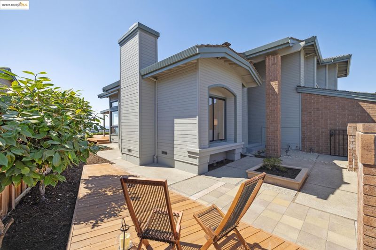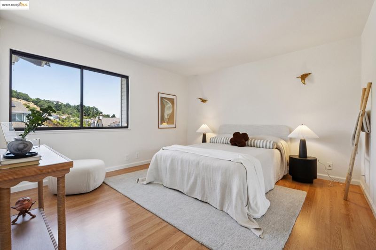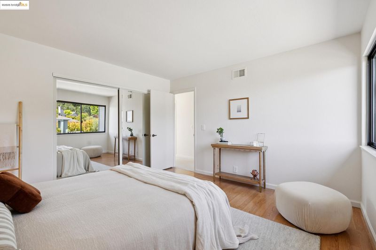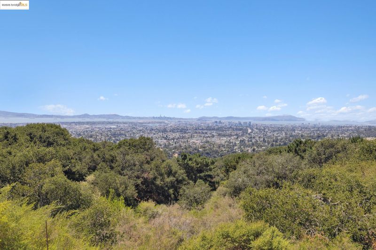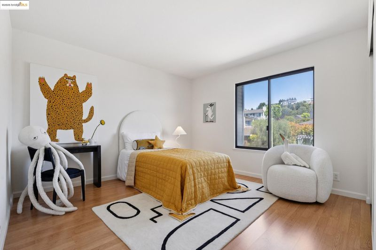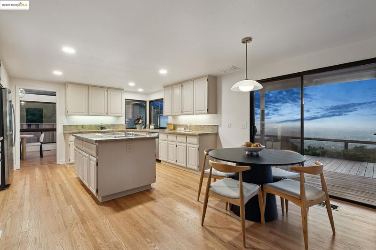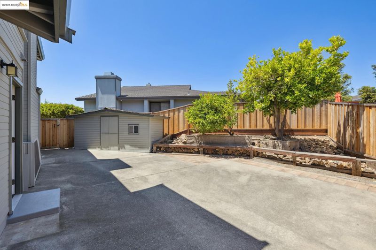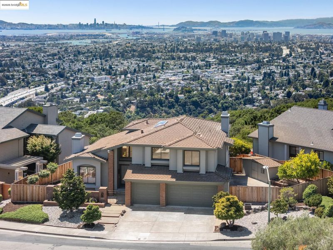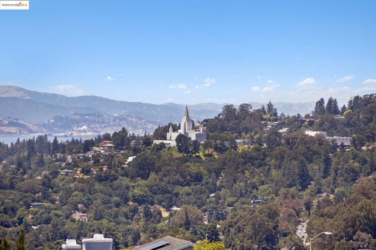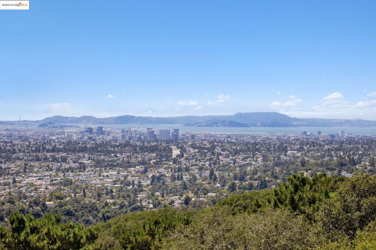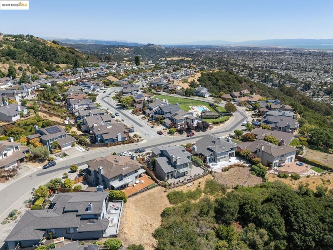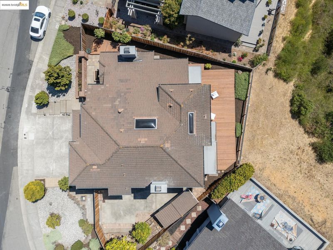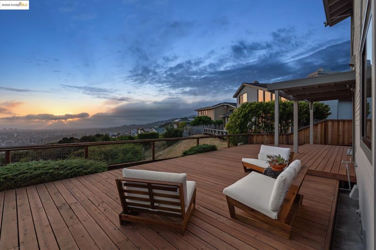
$1,295,000
2,753
SQ FT
$470
SQ/FT
6109 Ridgemont Dr
@ Campus - Ridgemont, Oakland
- 4 Bed
- 2.5 (2/1) Bath
- 3 Park
- 2,753 sqft
- Oakland
-

-
Sun Jul 20, 1:00 pm - 4:00 pm
The best views in in Oakland!
-
Mon Jul 21, 11:00 am - 1:00 pm
The best views in Oakland
Breathtaking Golden Gate, Bay Bridge and San Francisco cityscape views define this stunning two-story sanctuary, featuring soaring ceilings and rich hardwood floors that flow through naturally lit main living spaces. The expansive eat-in kitchen with panoramic vistas flows seamlessly into a separate family room that opens to multiple outdoor decks perfect for watching spectacular sunsets paint the sky. Four bedrooms and 2.5 bathrooms include a generous primary suite with luxurious spacious bathroom. A thoughtfully designed separate wing provides flexible space for today's modern lifestyle needs. The huge lot with private side yard offers rare privacy and space in this prestigious community. Premium features include three-car garage, two fireplaces, air conditioning, updated appliances, designer colors and lighting throughout, laundry room, large closets, and ample storage. The community itself offers private security, sparkling pool, and neighborhood gatherings that foster genuine connections and diversity. Located minutes from parks, hiking trails, grocery stores and coffee shops yet feeling worlds away from the rush. This is luxury living meeting authentic community connection - something you didn't know you needed until you experience the magic of coming home here.
- Current Status
- New
- Original Price
- $1,295,000
- List Price
- $1,295,000
- On Market Date
- Jul 17, 2025
- Property Type
- Detached
- D/N/S
- Ridgemont
- Zip Code
- 94619
- MLS ID
- 41105184
- APN
- 37A315326
- Year Built
- 1984
- Stories in Building
- Unavailable
- Possession
- Close Of Escrow
- Data Source
- MAXEBRDI
- Origin MLS System
- Bridge AOR
Conservatory Of Vocal/Instrumental Arts High
Charter 9-12
Students: 100 Distance: 0.3mi
Baywood Learning Centers
Private K-12
Students: 25 Distance: 0.3mi
Community Day School
Public 9-12 Opportunity Community
Students: 25 Distance: 0.6mi
Oakland Community Day Middle School
Public 6-8 Opportunity Community
Students: 9 Distance: 0.6mi
Carl B. Munck Elementary School
Public K-5 Elementary
Students: 228 Distance: 0.7mi
Burckhalter Elementary School
Public K-5 Elementary
Students: 249 Distance: 0.7mi
- Bed
- 4
- Bath
- 2.5 (2/1)
- Parking
- 3
- Attached
- SQ FT
- 2,753
- SQ FT Source
- Other
- Lot SQ FT
- 8,989.0
- Lot Acres
- 0.21 Acres
- Pool Info
- In Ground, Fenced, Pool/Spa Combo, Community
- Kitchen
- Dishwasher, Electric Range, Microwave, Oven, Refrigerator, Stone Counters, Eat-in Kitchen, Electric Range/Cooktop, Kitchen Island, Oven Built-in, Updated Kitchen
- Cooling
- Central Air
- Disclosures
- Other - Call/See Agent
- Entry Level
- Exterior Details
- Back Yard, Front Yard, Side Yard
- Flooring
- Hardwood, Laminate, Carpet
- Foundation
- Fire Place
- Family Room, Living Room
- Heating
- Zoned
- Laundry
- Hookups Only, Laundry Room
- Upper Level
- 4 Bedrooms, 2 Baths
- Main Level
- 0.5 Bath, Laundry Facility, Main Entry
- Views
- Bay, Bay Bridge, Canyon, Golden Gate Bridge, Panoramic, San Francisco
- Possession
- Close Of Escrow
- Architectural Style
- Contemporary
- Non-Master Bathroom Includes
- Shower Over Tub, Split Bath, Double Vanity
- Construction Status
- Existing
- Additional Miscellaneous Features
- Back Yard, Front Yard, Side Yard
- Location
- Back Yard, Front Yard
- Roof
- Other
- Water and Sewer
- Public
- Fee
- $725
MLS and other Information regarding properties for sale as shown in Theo have been obtained from various sources such as sellers, public records, agents and other third parties. This information may relate to the condition of the property, permitted or unpermitted uses, zoning, square footage, lot size/acreage or other matters affecting value or desirability. Unless otherwise indicated in writing, neither brokers, agents nor Theo have verified, or will verify, such information. If any such information is important to buyer in determining whether to buy, the price to pay or intended use of the property, buyer is urged to conduct their own investigation with qualified professionals, satisfy themselves with respect to that information, and to rely solely on the results of that investigation.
School data provided by GreatSchools. School service boundaries are intended to be used as reference only. To verify enrollment eligibility for a property, contact the school directly.
