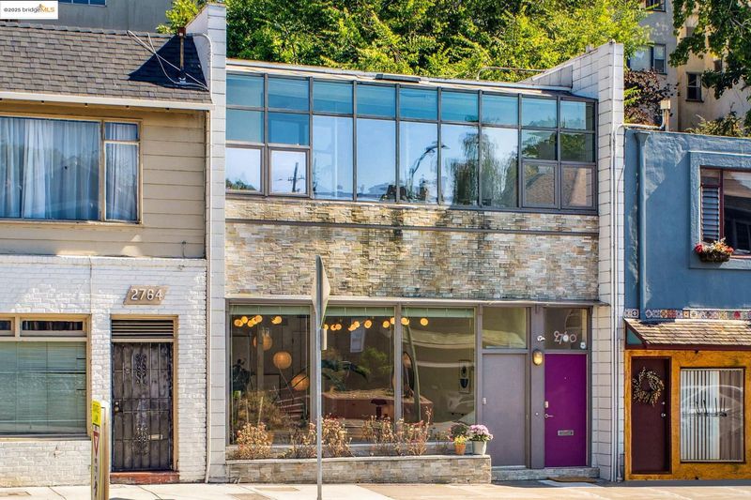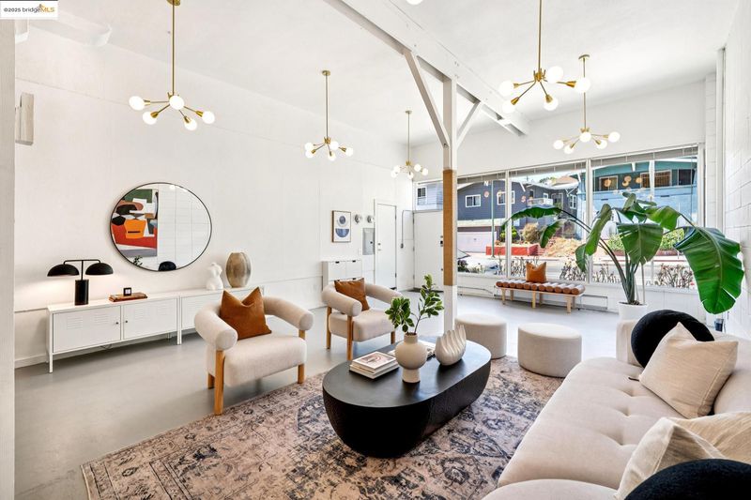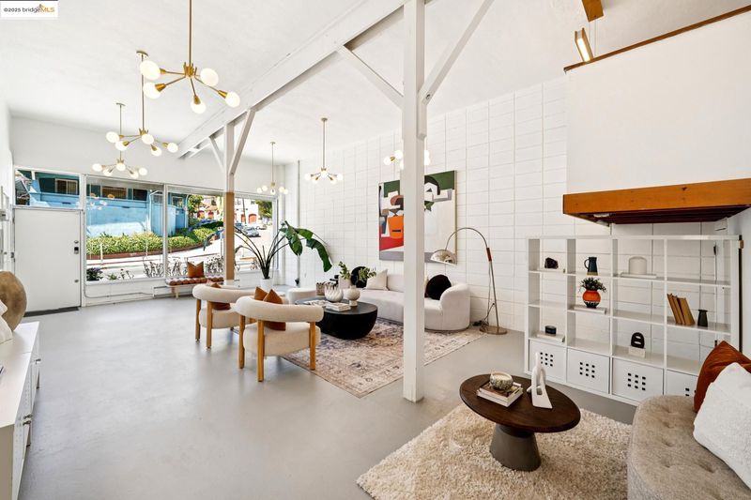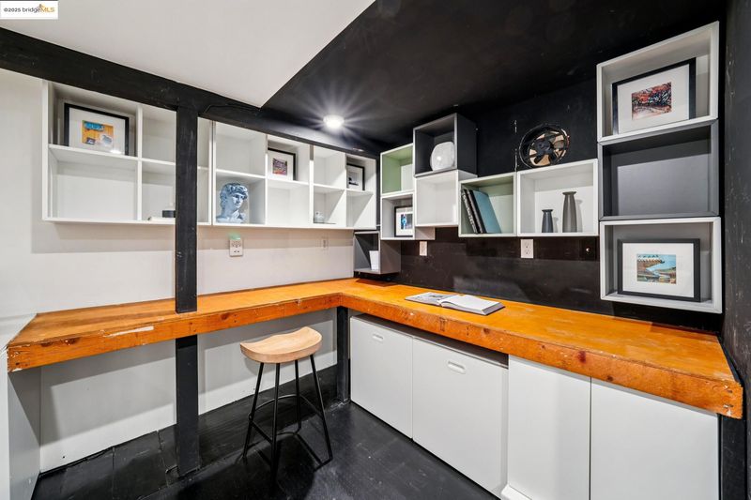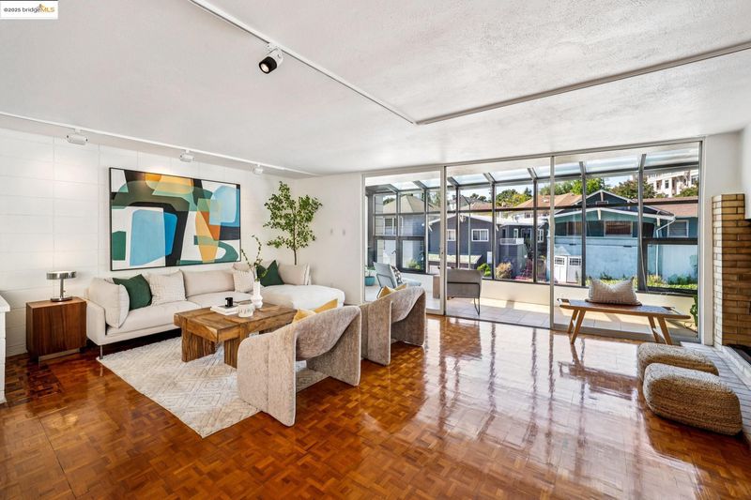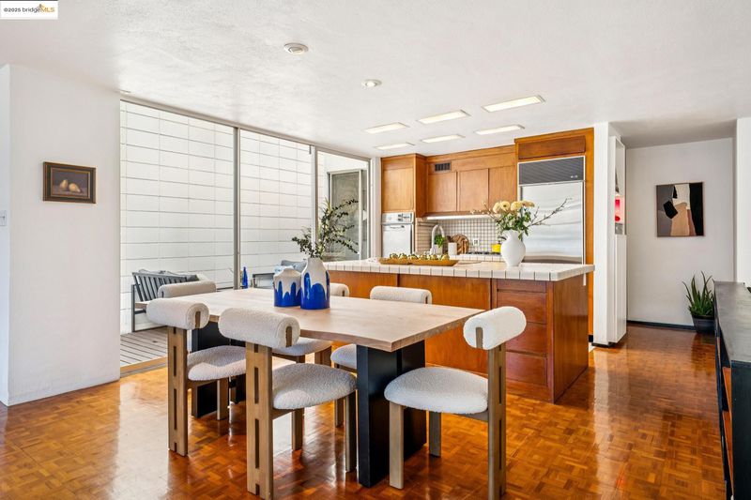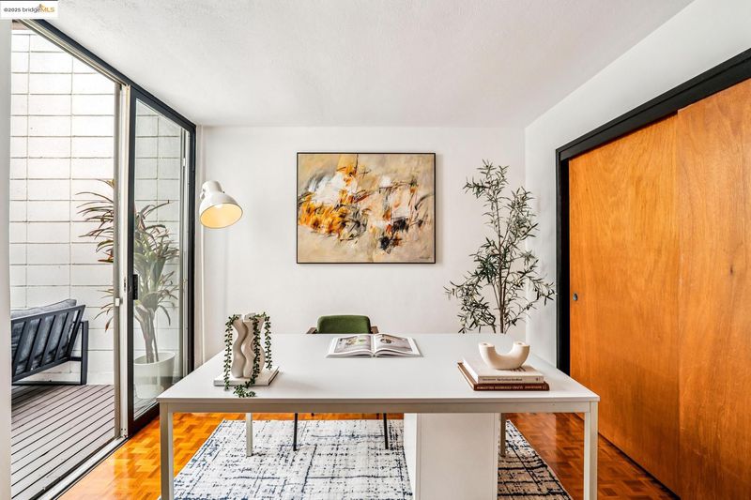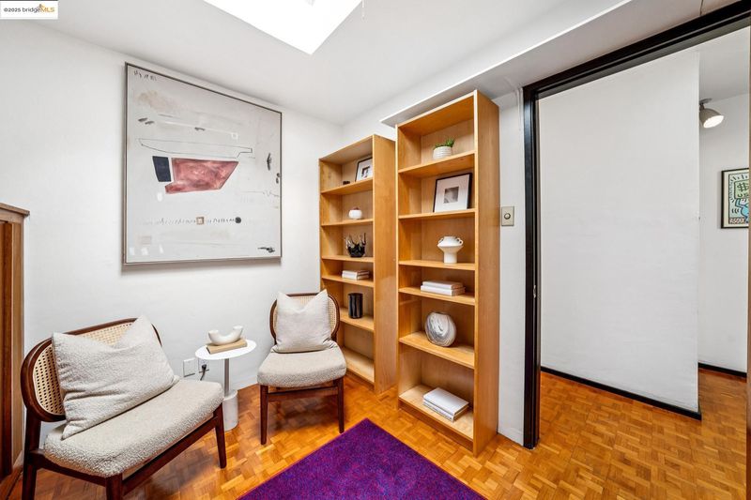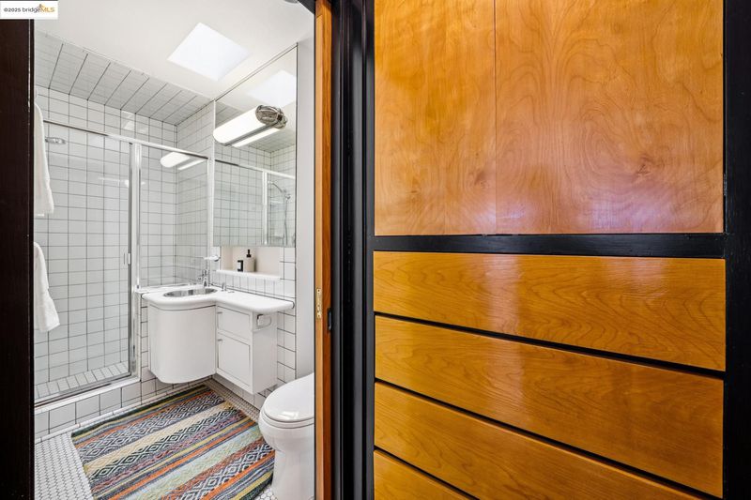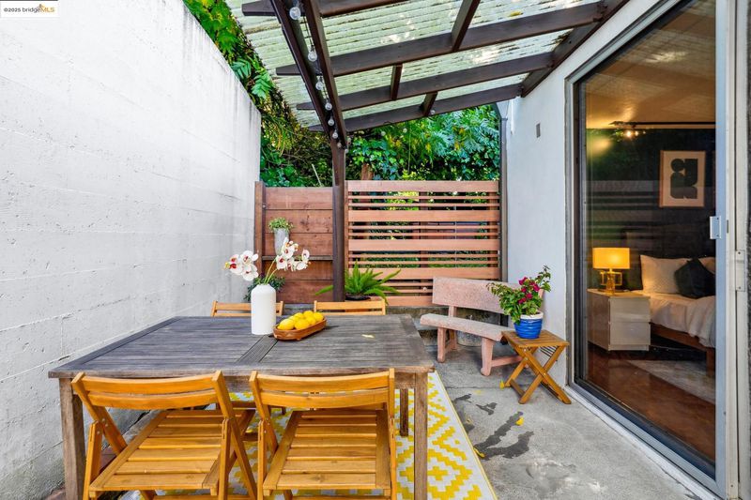
$899,000
2,836
SQ FT
$317
SQ/FT
2760 Park Blvd
@ Cleveland - Cleveland Heights, Oakland
- 3 Bed
- 2.5 (2/1) Bath
- 0 Park
- 2,836 sqft
- Oakland
-

-
Sun Jul 20, 2:00 pm - 4:30 pm
A truly distinct Mid-Century structure – stunning, multi-functional and located in Oakland's Cleveland Heights neighborhood. Awash with natural light from every room. Home consists of a level in-studio space and a separate living area. On the studio level with 1/2 bath (roughly 800 SQF) there is a large bank of new windows that infuse sunlight into a grand open area. This is an ideal spot for true creativity to flourish. Studio level connects to the main living area via wood stairs. On this upper floor, 3 bedrooms and 2 baths exist with gorgeous parquet wood flooring. The open floor plan is punctuated by a glass atrium, a fireplace, and a separate patio connected to the kitchen. Bask in the efficiency of late 50s design, where everything in the kitchen is where it should be. Vertical grain wood panel doors on the cabinets mixes with classic square tile. The dining area is ample enough to host both large gatherings. All 3 bedrooms are well-sized and have ample closet space.
-
Sat Jul 26, 2:00 pm - 4:30 pm
A truly distinct Mid-Century structure – stunning, multi-functional and located in Oakland's Cleveland Heights neighborhood. Awash with natural light from every room. Home consists of a level in-studio space and a separate living area. On the studio level with 1/2 bath (roughly 800 SQF) there is a large bank of new windows that infuse sunlight into a grand open area. This is an ideal spot for true creativity to flourish. Studio level connects to the main living area via wood stairs. On this upper floor, 3 bedrooms and 2 baths exist with gorgeous parquet wood flooring. The open floor plan is punctuated by a glass atrium, a fireplace, and a separate patio connected to the kitchen. Bask in the efficiency of late 50s design, where everything in the kitchen is where it should be. Vertical grain wood panel doors on the cabinets mixes with classic square tile. The dining area is ample enough to host both large gatherings. All 3 bedrooms are well-sized and have ample closet space.
-
Sun Jul 27, 2:00 pm - 4:30 pm
A truly distinct Mid-Century structure – stunning, multi-functional and located in Oakland's Cleveland Heights neighborhood. Awash with natural light from every room. Home consists of a level in-studio space and a separate living area. On the studio level with 1/2 bath (roughly 800 SQF) there is a large bank of new windows that infuse sunlight into a grand open area. This is an ideal spot for true creativity to flourish. Studio level connects to the main living area via wood stairs. On this upper floor, 3 bedrooms and 2 baths exist with gorgeous parquet wood flooring. The open floor plan is punctuated by a glass atrium, a fireplace, and a separate patio connected to the kitchen. Bask in the efficiency of late 50s design, where everything in the kitchen is where it should be. Vertical grain wood panel doors on the cabinets mixes with classic square tile. The dining area is ample enough to host both large gatherings. All 3 bedrooms are well-sized and have ample closet space.
A truly distinct Mid-Century structure – stunning, multi-functional and located in Oakland's Cleveland Heights neighborhood. Awash with natural light from every room. Home consists of a level in-studio space and a separate living area. On the studio level with 1/2 bath (roughly 800 SQF) there is a large bank of new windows that infuse sunlight into a grand open area. This is an ideal spot for true creativity to flourish. Studio level connects to the main living area via wood stairs. On this upper floor, 3 bedrooms and 2 baths exist with gorgeous parquet wood flooring. The open floor plan is punctuated by a glass atrium, a fireplace, and a separate patio connected to the kitchen. Bask in the efficiency of late 50s design, where everything in the kitchen is where it should be. Vertical grain wood panel doors on the cabinets mixes with classic square tile. The dining area is ample enough to host both large gatherings. All 3 bedrooms are well-sized and have ample closet space. The large bath has a shower over tub and quintessential tile colors. The primary bedroom has an ensuite bathroom that is to die for. The primary and the third bedroom both have access to the outside back patio. This little private oasis gets lovely light and is a wonderful place for dining. A must see home!
- Current Status
- New
- Original Price
- $899,000
- List Price
- $899,000
- On Market Date
- Jul 17, 2025
- Property Type
- Detached
- D/N/S
- Cleveland Heights
- Zip Code
- 94606
- MLS ID
- 41105031
- APN
- 2233924
- Year Built
- 1958
- Stories in Building
- 2
- Possession
- Close Of Escrow, Negotiable
- Data Source
- MAXEBRDI
- Origin MLS System
- Bridge AOR
Bella Vista Elementary School
Public K-5 Elementary, Coed
Students: 469 Distance: 0.2mi
Cleveland Elementary School
Public K-5 Elementary
Students: 404 Distance: 0.3mi
Oakland High School
Public 9-12 Secondary
Students: 1642 Distance: 0.3mi
Williams Academy
Private 9-12
Students: NA Distance: 0.4mi
Edna Brewer Middle School
Public 6-8 Middle
Students: 808 Distance: 0.6mi
Bayhill High School
Private 9-12 Coed
Students: NA Distance: 0.6mi
- Bed
- 3
- Bath
- 2.5 (2/1)
- Parking
- 0
- No Garage
- SQ FT
- 2,836
- SQ FT Source
- Public Records
- Lot SQ FT
- 2,500.0
- Lot Acres
- 0.06 Acres
- Pool Info
- None
- Kitchen
- Dishwasher, Gas Range, Oven, Refrigerator, Dryer, Washer, Gas Water Heater, Counter - Solid Surface, Gas Range/Cooktop, Kitchen Island, Oven Built-in
- Cooling
- Ceiling Fan(s)
- Disclosures
- Nat Hazard Disclosure
- Entry Level
- Exterior Details
- Back Yard
- Flooring
- Concrete, Wood
- Foundation
- Fire Place
- Gas
- Heating
- Forced Air
- Laundry
- Dryer, Washer
- Upper Level
- 3 Bedrooms, 2 Baths, Laundry Facility, Other
- Main Level
- 0.5 Bath, Other
- Possession
- Close Of Escrow, Negotiable
- Architectural Style
- Mid Century Modern
- Construction Status
- Existing
- Additional Miscellaneous Features
- Back Yard
- Location
- Other
- Roof
- Bitumen
- Water and Sewer
- Public
- Fee
- Unavailable
MLS and other Information regarding properties for sale as shown in Theo have been obtained from various sources such as sellers, public records, agents and other third parties. This information may relate to the condition of the property, permitted or unpermitted uses, zoning, square footage, lot size/acreage or other matters affecting value or desirability. Unless otherwise indicated in writing, neither brokers, agents nor Theo have verified, or will verify, such information. If any such information is important to buyer in determining whether to buy, the price to pay or intended use of the property, buyer is urged to conduct their own investigation with qualified professionals, satisfy themselves with respect to that information, and to rely solely on the results of that investigation.
School data provided by GreatSchools. School service boundaries are intended to be used as reference only. To verify enrollment eligibility for a property, contact the school directly.
