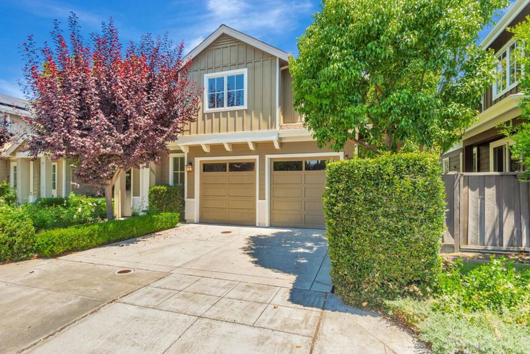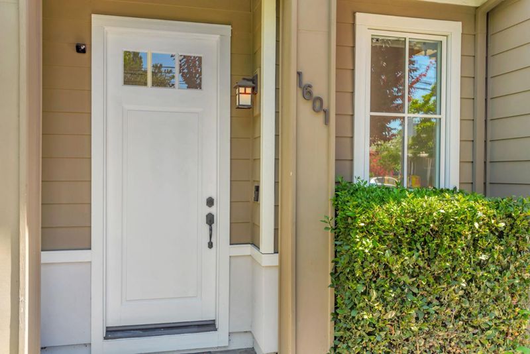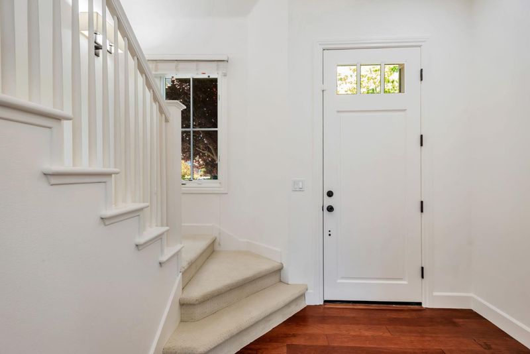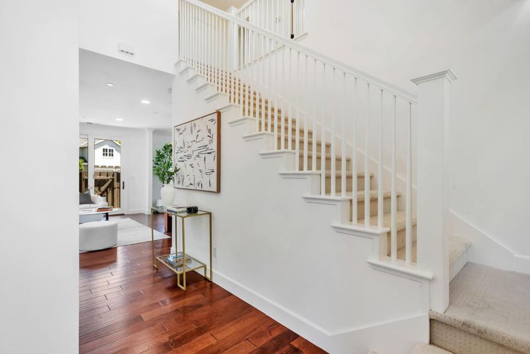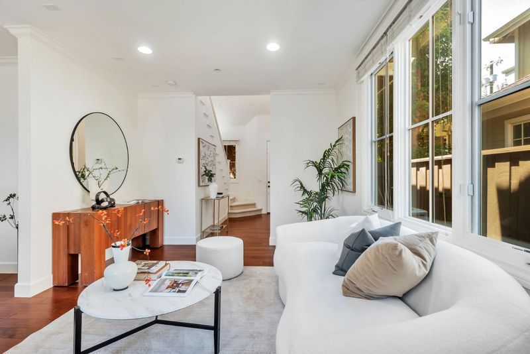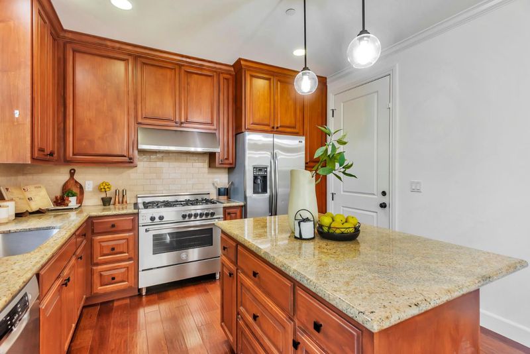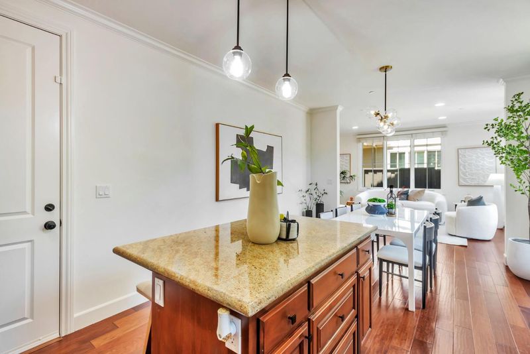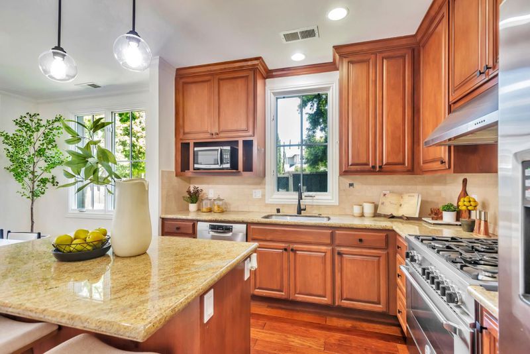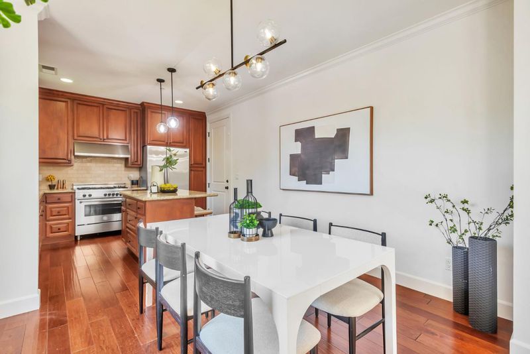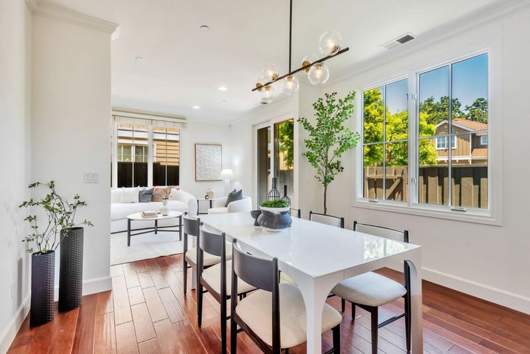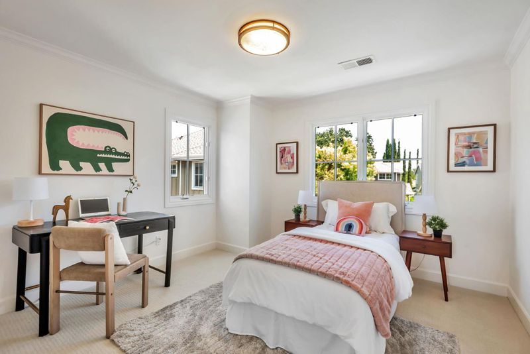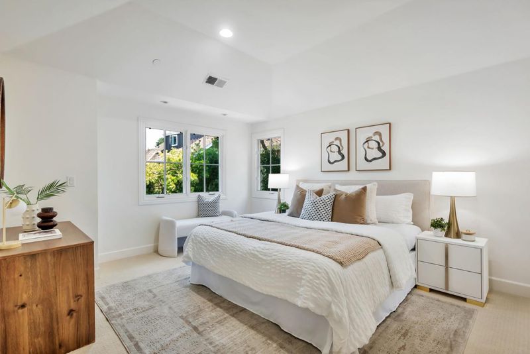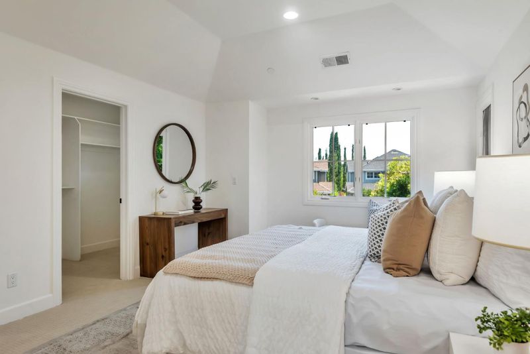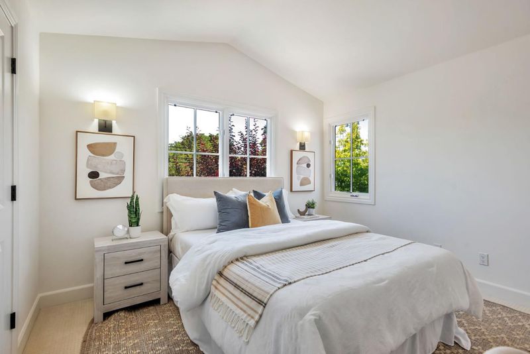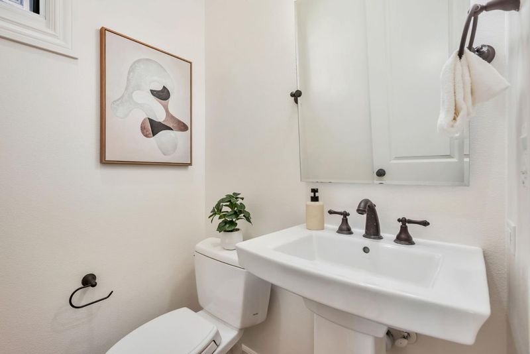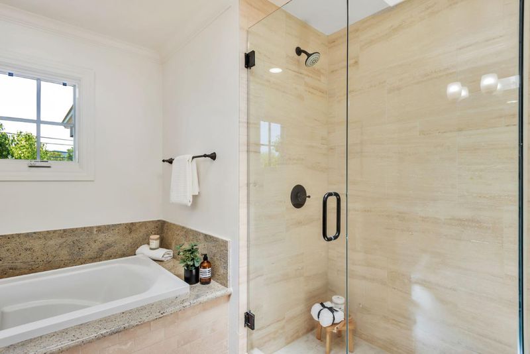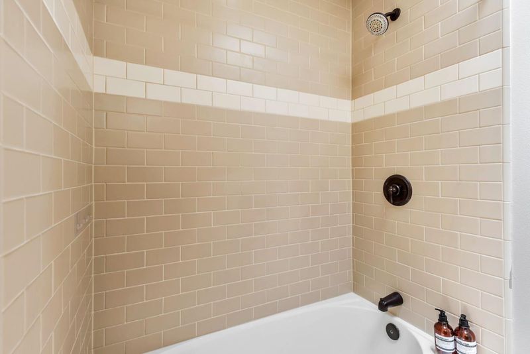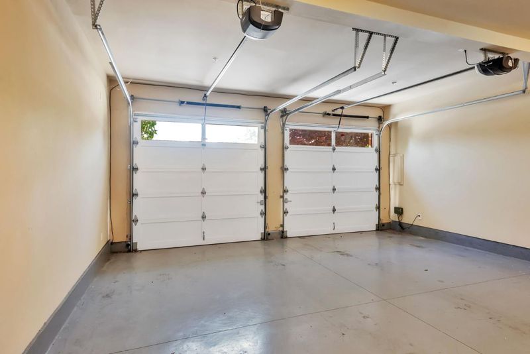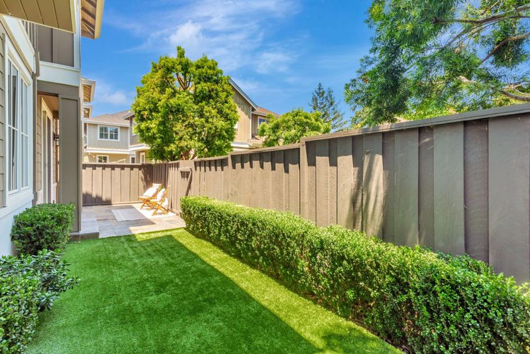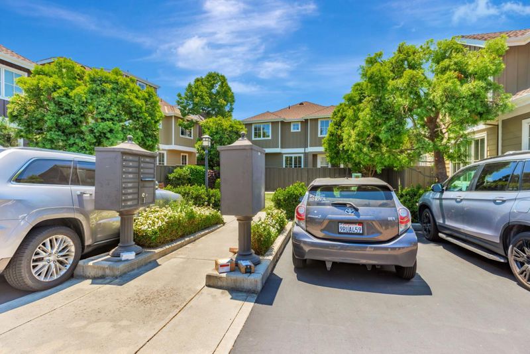
$1,695,000
1,589
SQ FT
$1,067
SQ/FT
1601 Kentfield Avenue
@ Ludina Way - 333 - Central Park Etc., Redwood City
- 3 Bed
- 3 (2/1) Bath
- 2 Park
- 1,589 sqft
- REDWOOD CITY
-

-
Sat Jul 19, 1:00 pm - 4:00 pm
-
Sun Jul 20, 1:00 pm - 4:00 pm
Welcome to this charming single-family home in Redwood City, 3-bedroom, 2,5-bathroom offering 1,589 sq ft of living space. Located in a small private community designed and built by Pacific Peninsula Group in 2013.Gorgeous open layout very bright with abundant windows welcome natural sun lights throughout home. The kitchen features stainless steel appliances, a gas stove, a center island with breakfast nook that opens to the dining area, counter seating, tons of cabinet spaces, and the living room sliding glass door opens to the private backyard enjoying your morning coffee. The main floor provides an open-concept-floor plan with kitchen/dining and family room in combination with an extra bathroom perfect for entertaining friends and family. A luxurious primary suite completes with double sinks, deep soaking tub, a large walk-in shower, generous walk-in closet, tankless water heater, new fresh paint throughout, new luxury Berber carpet, upstairs in-unit W/D with two additional bedrooms and a full bath provide versatility for guests, a home office, or a growing family. Just minutes from downtown Redwood City, Woodside Plaza & Stanford, in a vibrant, community-driven neighborhood where life just flows.
- Days on Market
- 3 days
- Current Status
- Active
- Original Price
- $1,695,000
- List Price
- $1,695,000
- On Market Date
- Jul 16, 2025
- Property Type
- Single Family Home
- Area
- 333 - Central Park Etc.
- Zip Code
- 94061
- MLS ID
- ML82009319
- APN
- 059-440-170
- Year Built
- 2013
- Stories in Building
- 2
- Possession
- Unavailable
- Data Source
- MLSL
- Origin MLS System
- MLSListings, Inc.
St. Pius Elementary School
Private K-8 Elementary, Religious, Coed
Students: 335 Distance: 0.2mi
Daytop Preparatory
Private 8-12 Special Education Program, Boarding And Day, Nonprofit
Students: NA Distance: 0.4mi
Selby Lane Elementary School
Public K-8 Elementary, Yr Round
Students: 730 Distance: 0.6mi
Henry Ford Elementary School
Public K-5 Elementary, Yr Round
Students: 368 Distance: 0.7mi
Hawes Elementary School
Public K-5 Elementary, Yr Round
Students: 312 Distance: 0.7mi
John F. Kennedy Middle School
Public 5-8 Middle
Students: 667 Distance: 0.7mi
- Bed
- 3
- Bath
- 3 (2/1)
- Parking
- 2
- Attached Garage
- SQ FT
- 1,589
- SQ FT Source
- Unavailable
- Lot SQ FT
- 2,556.0
- Lot Acres
- 0.058678 Acres
- Kitchen
- Cooktop - Gas, Island, Microwave
- Cooling
- Central AC
- Dining Room
- Breakfast Bar, Breakfast Nook
- Disclosures
- Natural Hazard Disclosure
- Family Room
- Kitchen / Family Room Combo
- Flooring
- Hardwood, Tile, Wood
- Foundation
- Concrete Slab
- Heating
- Central Forced Air
- Laundry
- Washer / Dryer
- Views
- Neighborhood
- * Fee
- $94
- Name
- Kentfield Pacific
- *Fee includes
- Maintenance - Common Area
MLS and other Information regarding properties for sale as shown in Theo have been obtained from various sources such as sellers, public records, agents and other third parties. This information may relate to the condition of the property, permitted or unpermitted uses, zoning, square footage, lot size/acreage or other matters affecting value or desirability. Unless otherwise indicated in writing, neither brokers, agents nor Theo have verified, or will verify, such information. If any such information is important to buyer in determining whether to buy, the price to pay or intended use of the property, buyer is urged to conduct their own investigation with qualified professionals, satisfy themselves with respect to that information, and to rely solely on the results of that investigation.
School data provided by GreatSchools. School service boundaries are intended to be used as reference only. To verify enrollment eligibility for a property, contact the school directly.
