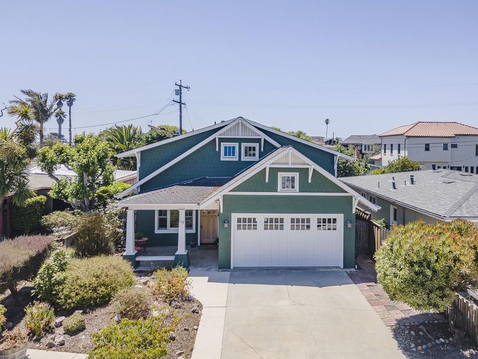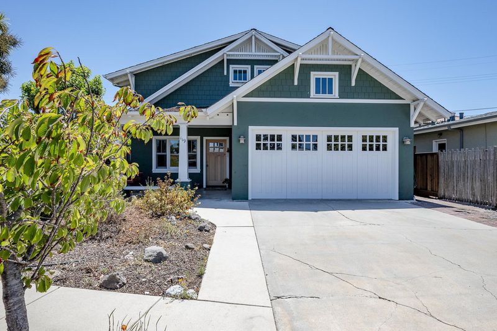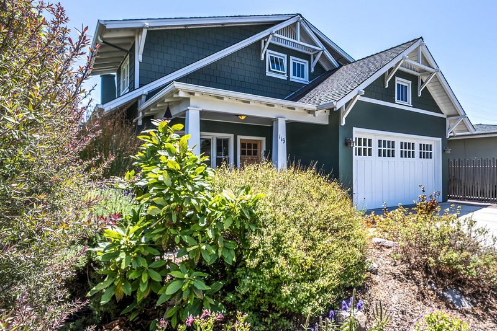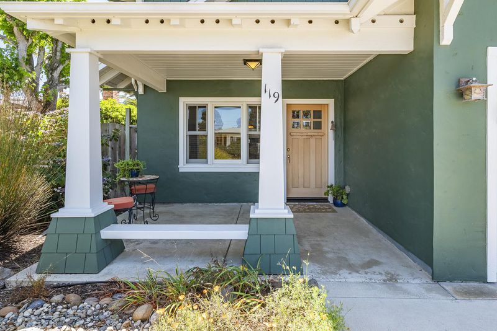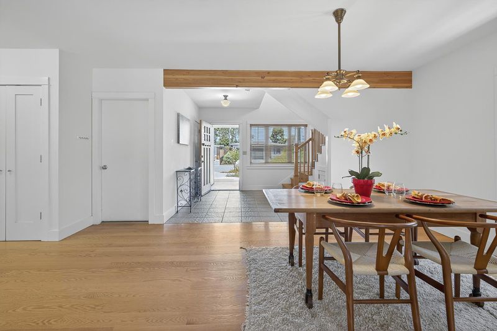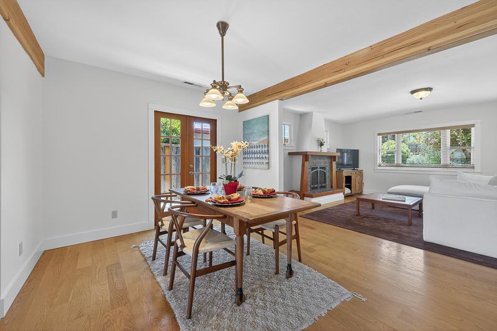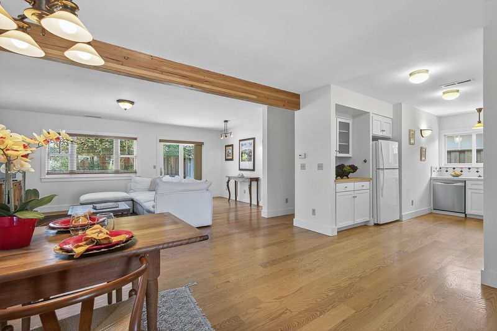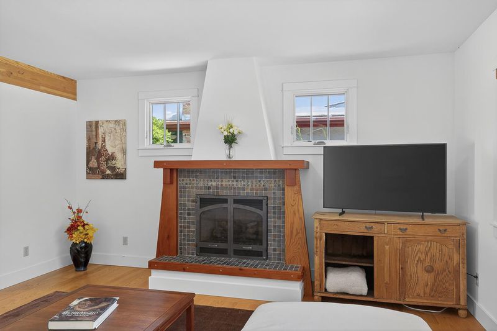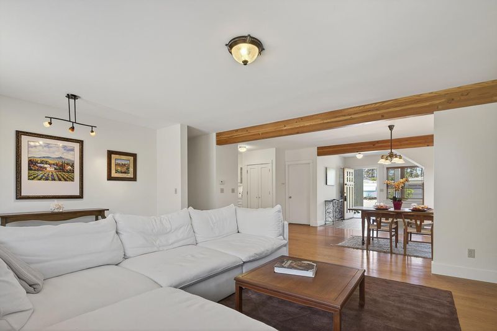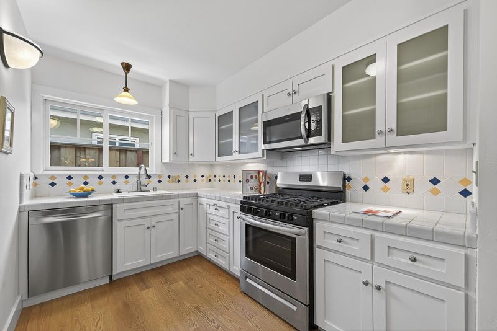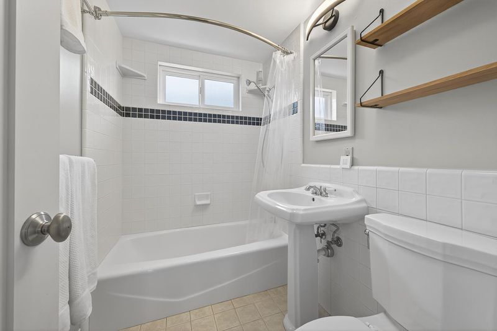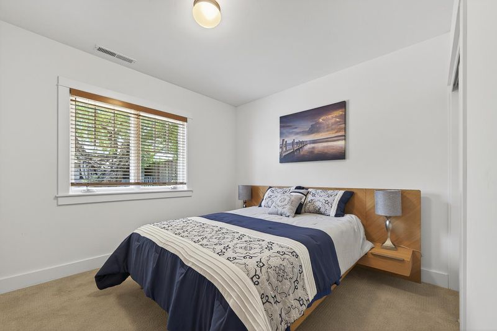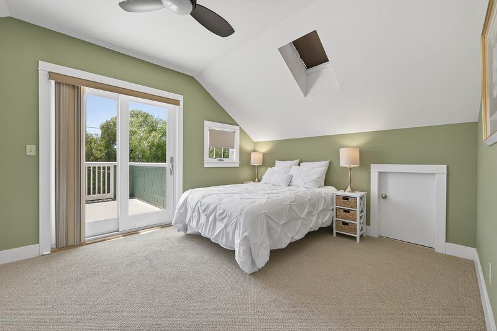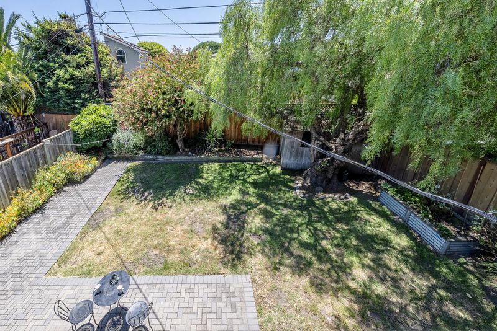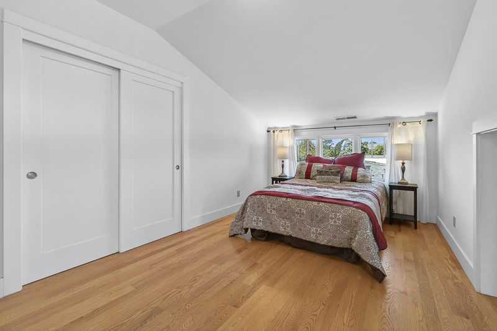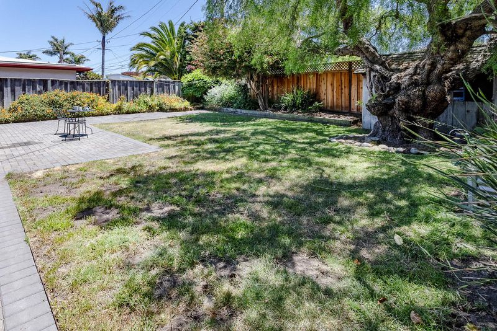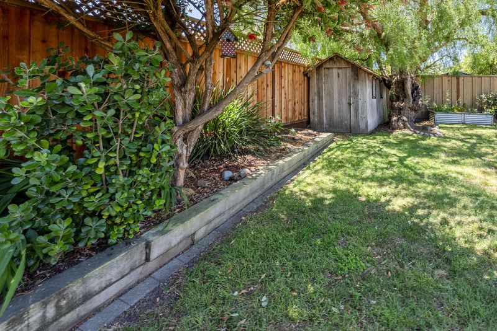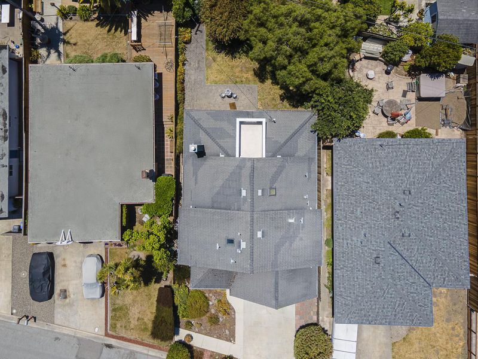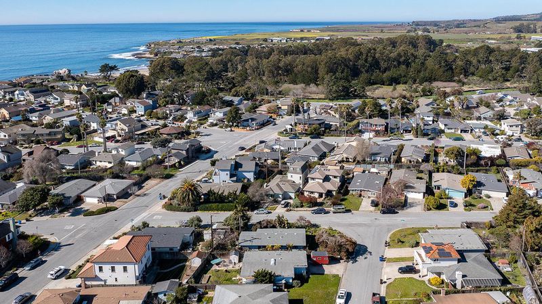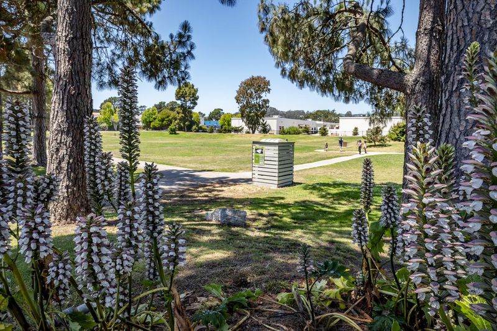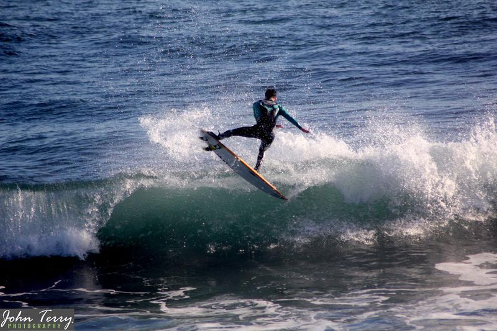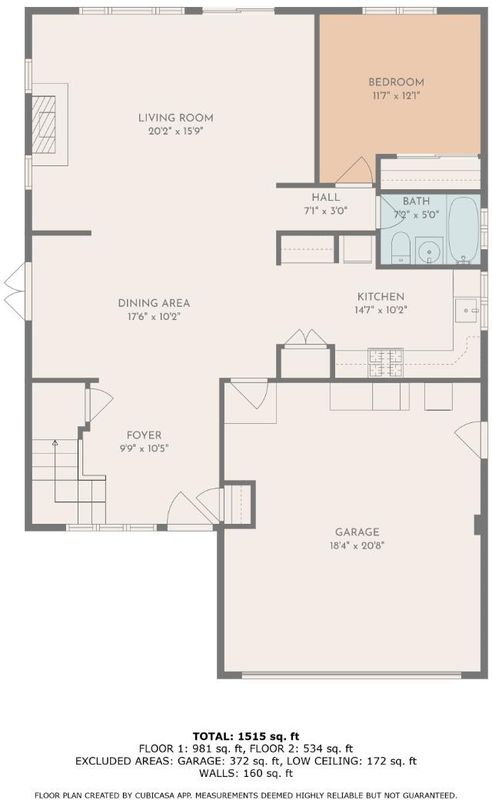
$1,999,000
1,610
SQ FT
$1,242
SQ/FT
119 Coalinga Way
@ Sacramento - 43 - West Santa Cruz, Santa Cruz
- 3 Bed
- 2 Bath
- 2 Park
- 1,610 sqft
- SANTA CRUZ
-

Beautiful custom craftsman with 3bedroom and 2 bath (2007 complete remodel) with one bedroom and a full bath downstairs! This home really has it all with warm hardwoods throughout the downstairs entry, dining room and a cozy living room featuring a slate fire place and a lovely gas insert. The kitchen features stainless appliances and a slider off the living room invites easy indoor outdoor access to the rear patio, a raised planter box garden and lovely lawn embraced by an stately mature pepper tree. Upstairs are two additional bedrooms, one featuring a walk in closet and private deck, while the second bedroom had an adjoining playroom just right for your children to enjoy! If you are looking for a lovely lower westside remodeled craftsman home on a quiet, private street, only 3 blocks to west Cliff and Natural bridges, please come in, relax and welcome home!
- Days on Market
- 9 days
- Current Status
- Contingent
- Sold Price
- Original Price
- $1,999,000
- List Price
- $1,999,000
- On Market Date
- Jul 7, 2025
- Contract Date
- Jul 16, 2025
- Close Date
- Jul 31, 2025
- Property Type
- Single Family Home
- Area
- 43 - West Santa Cruz
- Zip Code
- 95060
- MLS ID
- ML82013672
- APN
- 003-186-04-000
- Year Built
- 1956
- Stories in Building
- 2
- Possession
- COE
- COE
- Jul 31, 2025
- Data Source
- MLSL
- Origin MLS System
- MLSListings, Inc.
Brightpath
Private K-12 Coed
Students: NA Distance: 0.1mi
Pacific Collegiate Charter School
Charter 7-12 Secondary
Students: 549 Distance: 0.7mi
Brightpath
Private 6-11 Coed
Students: 12 Distance: 0.8mi
Santa Cruz Waldorf High School
Private 9-12 Secondary, Coed
Students: 37 Distance: 0.9mi
Bay View Elementary School
Public K-5 Elementary
Students: 442 Distance: 1.2mi
Creekside School
Private 1-12
Students: 6 Distance: 1.2mi
- Bed
- 3
- Bath
- 2
- Shower over Tub - 1, Updated Bath
- Parking
- 2
- Attached Garage
- SQ FT
- 1,610
- SQ FT Source
- Unavailable
- Lot SQ FT
- 4,617.0
- Lot Acres
- 0.105992 Acres
- Kitchen
- Cooktop - Gas
- Cooling
- None
- Dining Room
- Dining Area
- Disclosures
- NHDS Report
- Family Room
- No Family Room
- Flooring
- Hardwood
- Foundation
- Concrete Perimeter and Slab
- Fire Place
- Gas Burning, Living Room
- Heating
- Central Forced Air - Gas
- Laundry
- In Garage
- Possession
- COE
- Architectural Style
- Craftsman
- Fee
- Unavailable
MLS and other Information regarding properties for sale as shown in Theo have been obtained from various sources such as sellers, public records, agents and other third parties. This information may relate to the condition of the property, permitted or unpermitted uses, zoning, square footage, lot size/acreage or other matters affecting value or desirability. Unless otherwise indicated in writing, neither brokers, agents nor Theo have verified, or will verify, such information. If any such information is important to buyer in determining whether to buy, the price to pay or intended use of the property, buyer is urged to conduct their own investigation with qualified professionals, satisfy themselves with respect to that information, and to rely solely on the results of that investigation.
School data provided by GreatSchools. School service boundaries are intended to be used as reference only. To verify enrollment eligibility for a property, contact the school directly.
