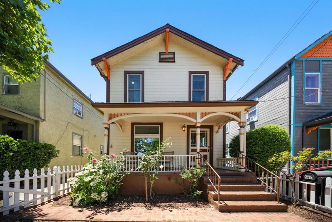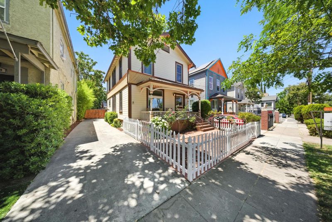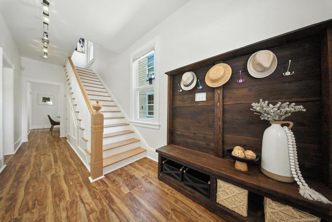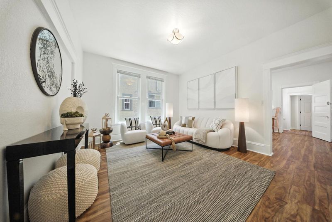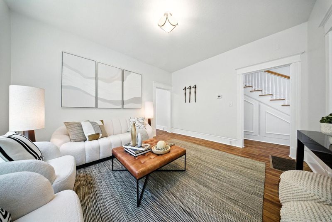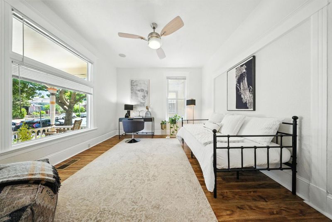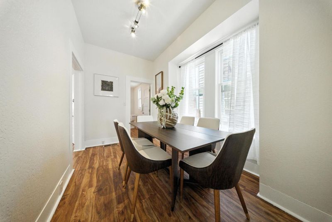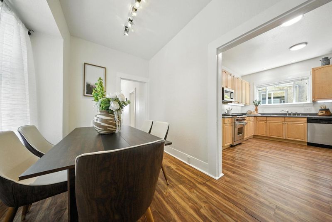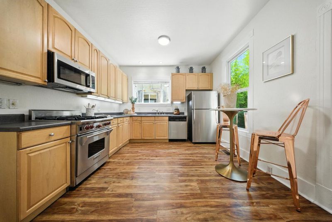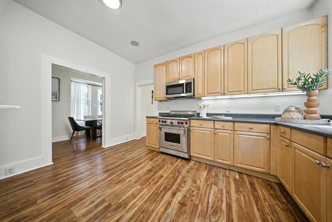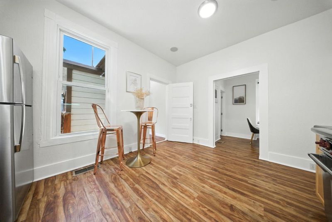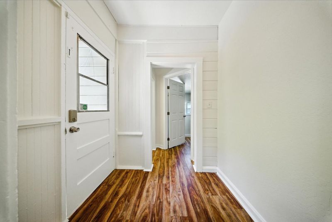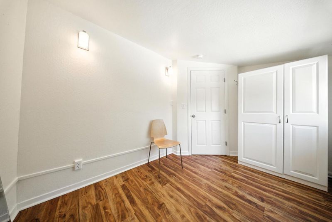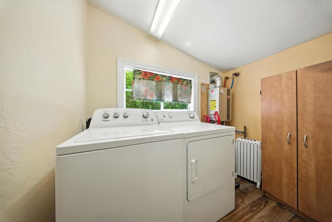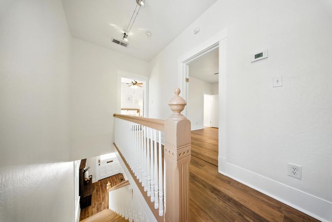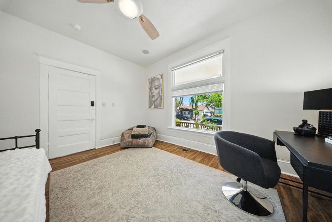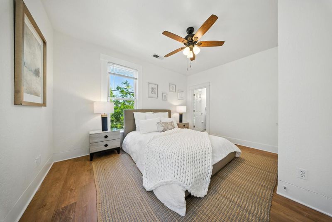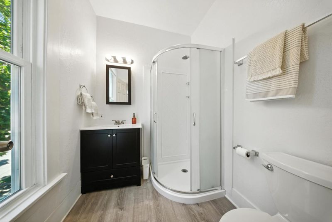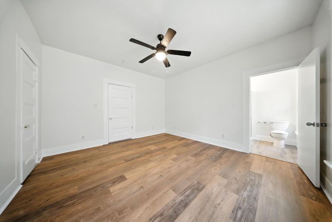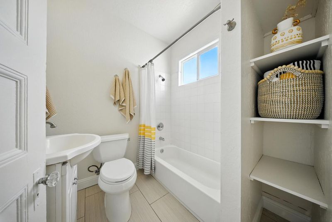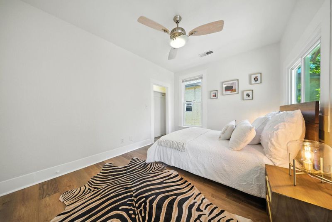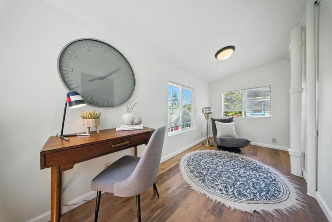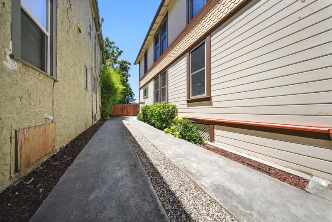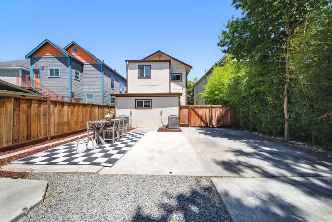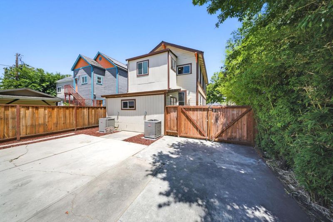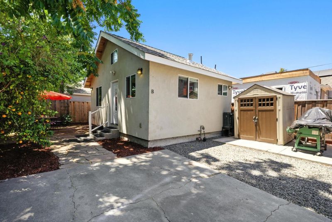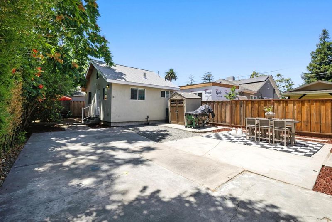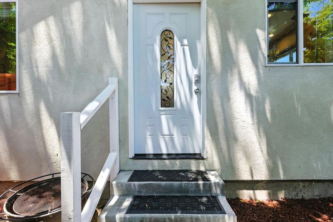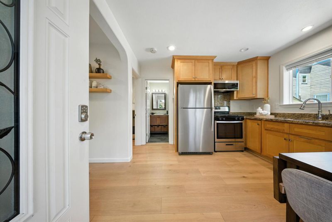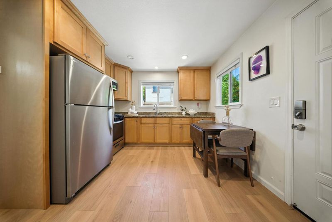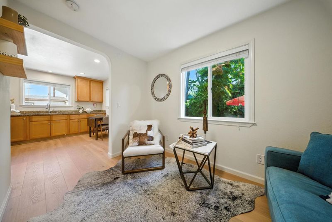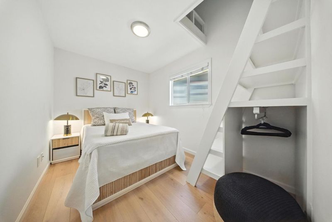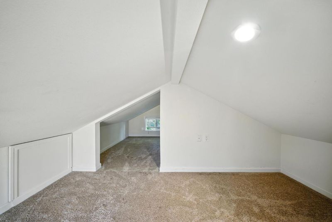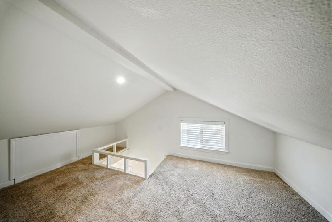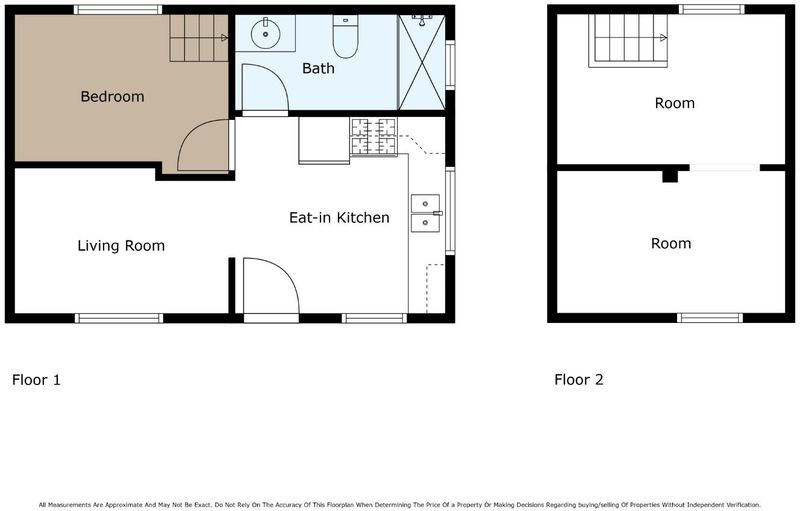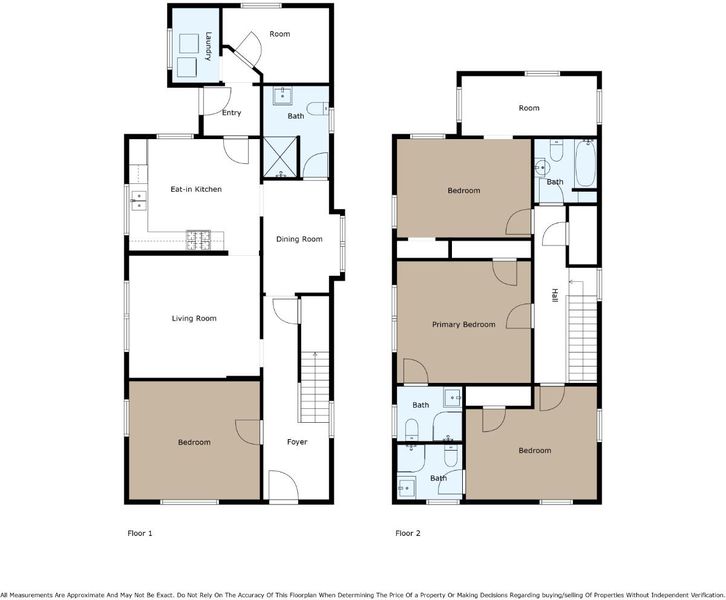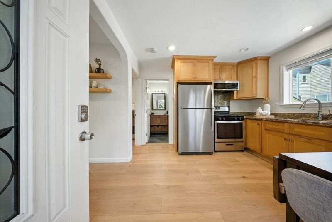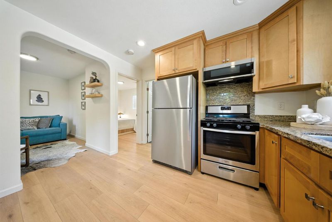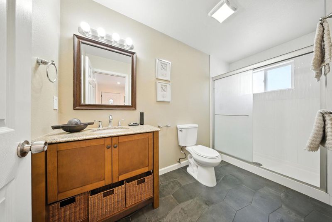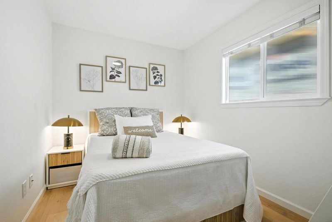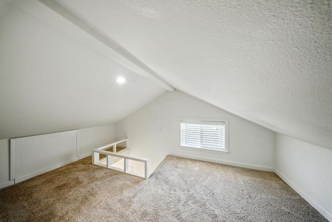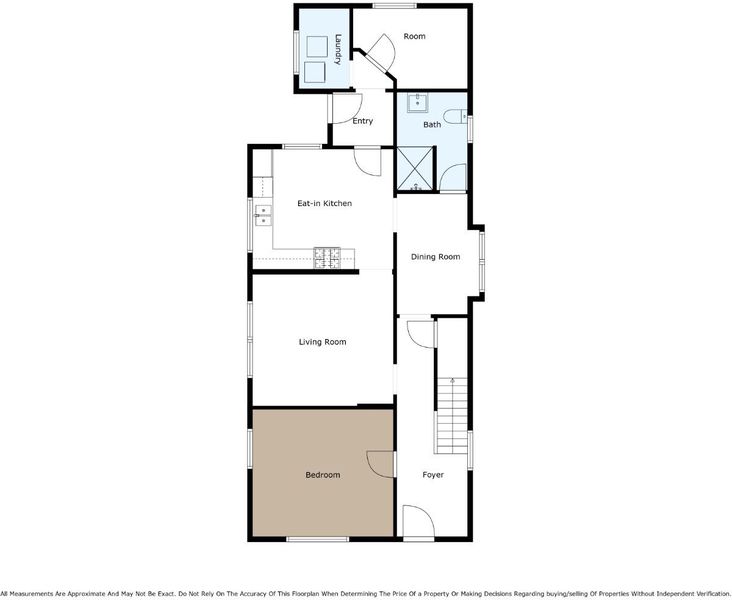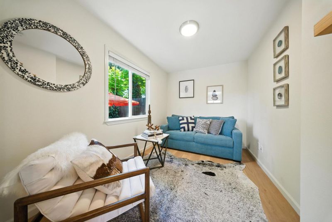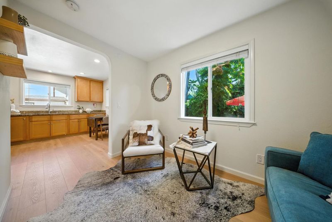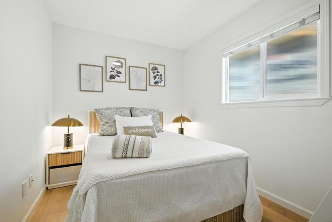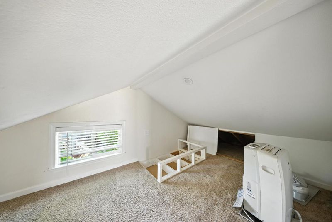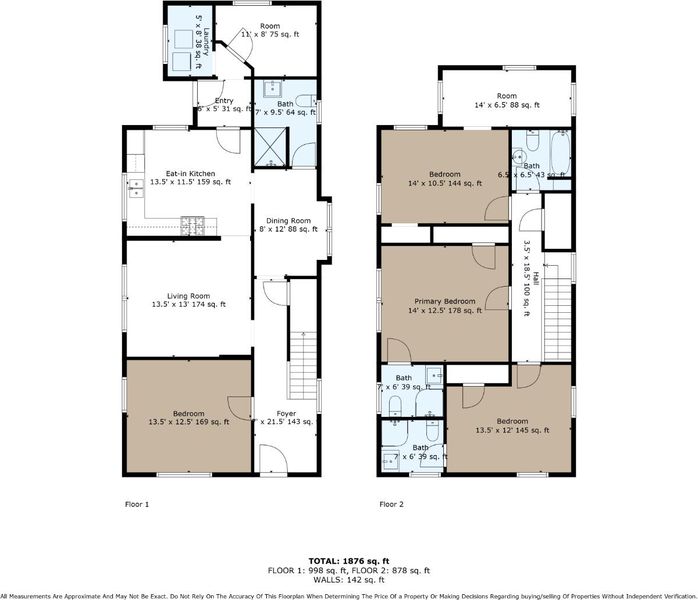
$1,488,000
1,760
SQ FT
$845
SQ/FT
185 North 9th Street
@ St. James - 9 - Central San Jose, San Jose
- 4 Bed
- 4 Bath
- 0 Park
- 1,760 sqft
- San Jose
-

-
Sat Jul 19, 1:00 pm - 4:00 pm
-
Sun Jul 20, 1:00 pm - 4:00 pm
Welcome to 185 N. 9th Street, a beautifully updated Victorian home ideally located in the heart of downtown San Jose. This 4-bedroom, 4-bath residence effortlessly blends historic charm with modern comfort, offering a rare opportunity to own a piece of San Jose's vibrant history. Step inside to find extended ceilings, abundant natural light, and timeless architectural details. The spacious rooms and abundant bathrooms offer tremendous versatility for an expanding family or as a rental opportunity. The detached 470sqft, 1-bed, 1-Bathroom upgraded ADU expands on those possibilities. Utilize the potential rent to maximize your household income calculations. Key Highlights include: Two upgraded central heating & air conditioning systems (2023), upgraded tankless hot water heater (2025), a fully paid-off Solar System (2021), abundant off-street parking, versatile bonus rooms, total Rental Potential of $9,000+/mo ($6,800+ House as an SRO, $2,200+ ADU), the property is conveniently located just minutes from San Jose State University, SAP Center, Diridon Station, and major commuter routesthis home offers unmatched access to everything downtown has to offer. Don't miss your chance to own a turn-key gem in one of San Joses most dynamic neighborhoods!
- Days on Market
- 3 days
- Current Status
- Active
- Original Price
- $1,488,000
- List Price
- $1,488,000
- On Market Date
- Jul 16, 2025
- Property Type
- Single Family Home
- Area
- 9 - Central San Jose
- Zip Code
- 95112
- MLS ID
- ML82014631
- APN
- 467-18-038
- Year Built
- 1898
- Stories in Building
- 1
- Possession
- COE
- Data Source
- MLSL
- Origin MLS System
- MLSListings, Inc.
St. Patrick Elementary School
Private PK-12 Elementary, Religious, Coed
Students: 251 Distance: 0.2mi
Horace Mann Elementary School
Public K-5 Elementary
Students: 402 Distance: 0.2mi
Legacy Academy
Charter 6-8
Students: 13 Distance: 0.4mi
Grant Elementary School
Public K-5 Elementary
Students: 473 Distance: 0.7mi
Sunrise Middle
Charter 6-8
Students: 243 Distance: 0.9mi
Ace Inspire Academy
Charter 5-8
Students: 257 Distance: 0.9mi
- Bed
- 4
- Bath
- 4
- Full on Ground Floor
- Parking
- 0
- Parking Restrictions, On Street, Off-Street Parking
- SQ FT
- 1,760
- SQ FT Source
- Unavailable
- Lot SQ FT
- 4,795.0
- Lot Acres
- 0.110078 Acres
- Kitchen
- Oven - Gas
- Cooling
- Central AC
- Dining Room
- Formal Dining Room, Eat in Kitchen
- Disclosures
- NHDS Report
- Family Room
- No Family Room
- Flooring
- Other, Carpet
- Foundation
- Concrete Perimeter
- Heating
- Heating - 2+ Zones, Central Forced Air - Gas
- Laundry
- Washer / Dryer, In Utility Room
- Possession
- COE
- Architectural Style
- Victorian, Vintage
- Fee
- Unavailable
MLS and other Information regarding properties for sale as shown in Theo have been obtained from various sources such as sellers, public records, agents and other third parties. This information may relate to the condition of the property, permitted or unpermitted uses, zoning, square footage, lot size/acreage or other matters affecting value or desirability. Unless otherwise indicated in writing, neither brokers, agents nor Theo have verified, or will verify, such information. If any such information is important to buyer in determining whether to buy, the price to pay or intended use of the property, buyer is urged to conduct their own investigation with qualified professionals, satisfy themselves with respect to that information, and to rely solely on the results of that investigation.
School data provided by GreatSchools. School service boundaries are intended to be used as reference only. To verify enrollment eligibility for a property, contact the school directly.
