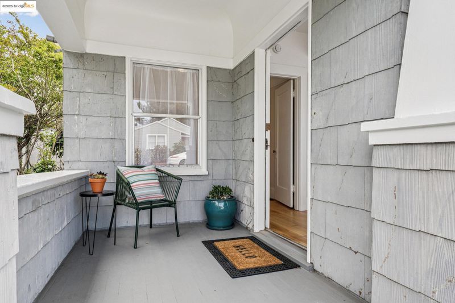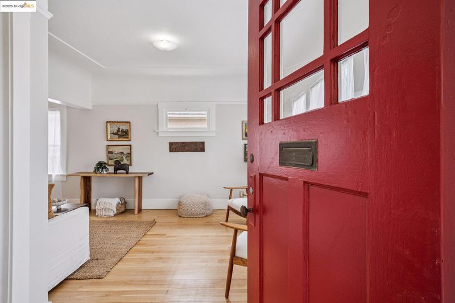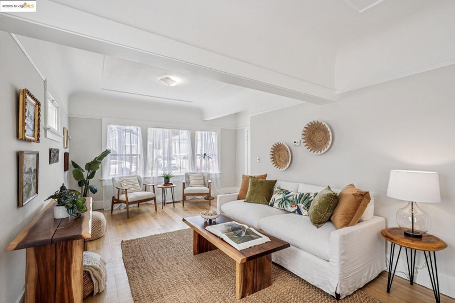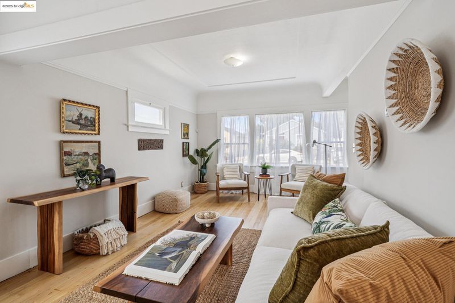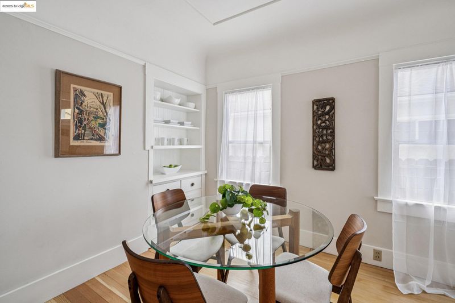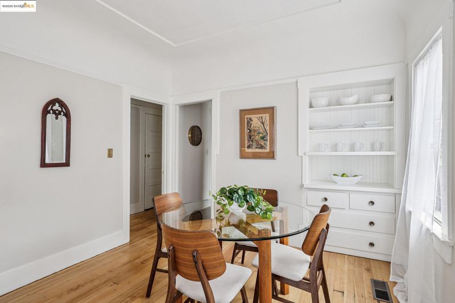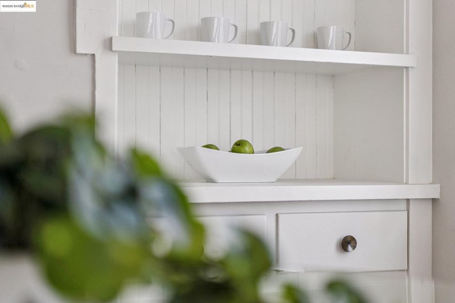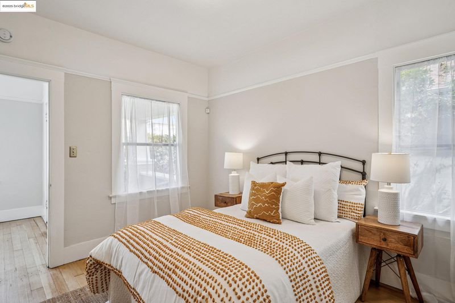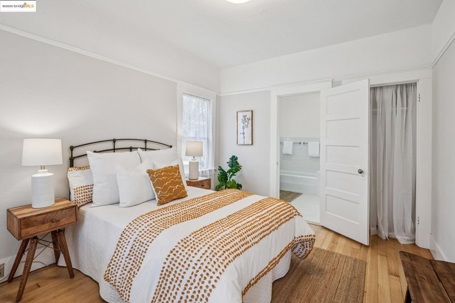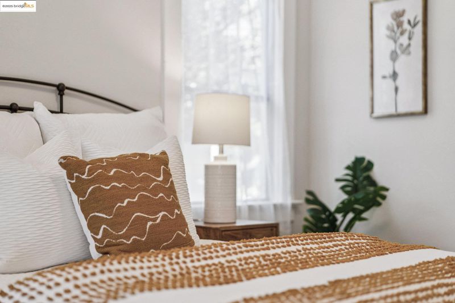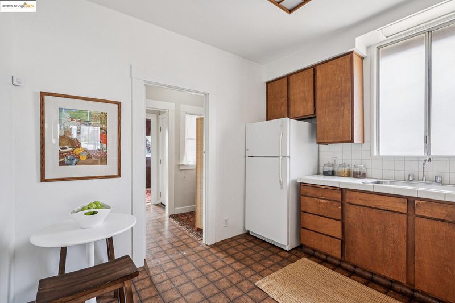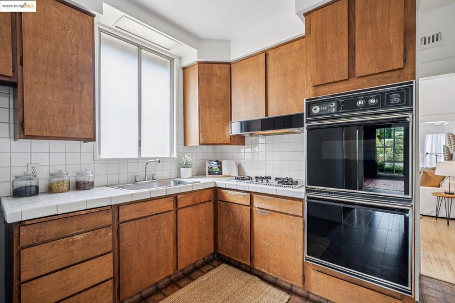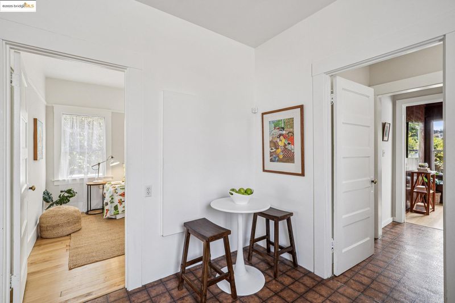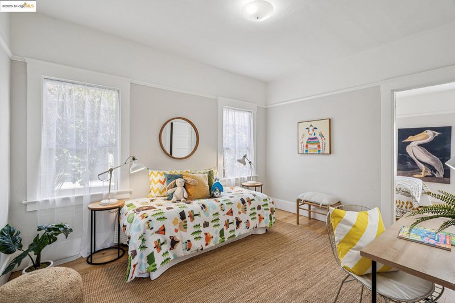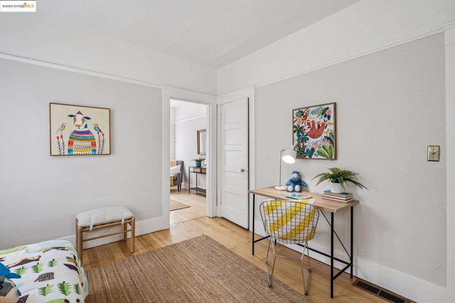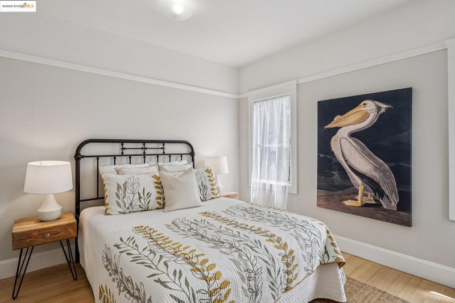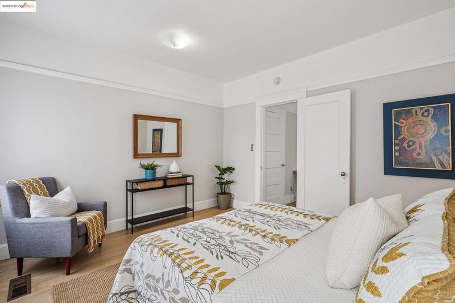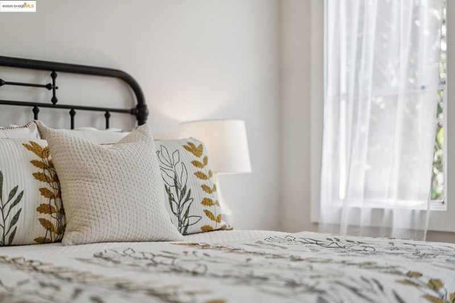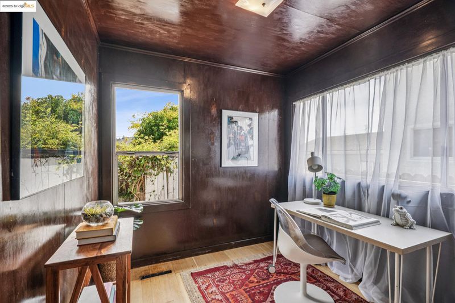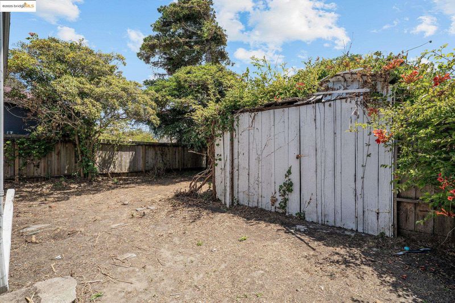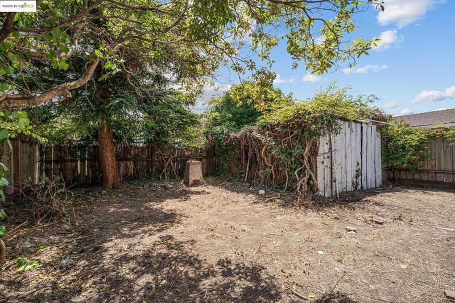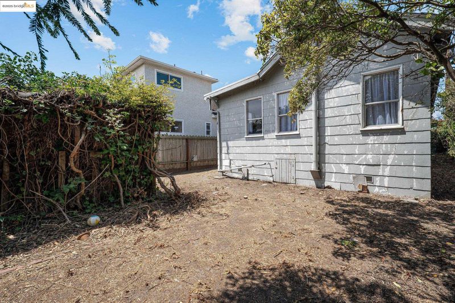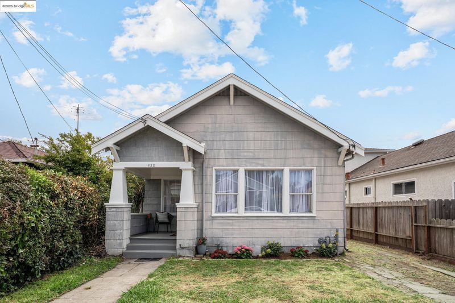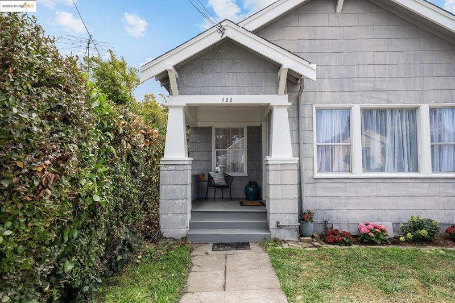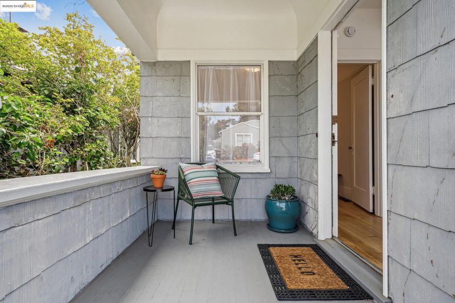
$495,000
1,209
SQ FT
$409
SQ/FT
622 38Th St
@ Roosevelt - Ne Richmond, Richmond
- 3 Bed
- 1 Bath
- 0 Park
- 1,209 sqft
- Richmond
-

-
Sun Jul 20, 2:00 pm - 4:30 pm
1st time on market since 1919. 3 Bedrm McGregor owned by same family for generations. Great for a buyer or investor. Beautiful livable fixer.
Looking for Love? This Special MacGregor Home is ready for its next chapter. On the market for the first time since its original construction in 1919, this charming 3-bedroom MacGregor home has been owned by one family for generations. Now it’s ready for a new owner with vision to restore & make it shine. The home is filled with natural light & features newly refinished Douglas Fir floors & fresh interior paint. The living & dining rooms showcase beautiful coved ceilings, a built-in hutch & classic period trim. The kitchen & bathroom are a bit vintage (circa 1984) but fully functional. The home's flexible floor plan includes three bedrooms plus a charming office. The private backyard, with a stately Redwood tree, offers room for gardening, outdoor dining, or play. In addition, located at the back corner of the lot, is a detached garage. Given its condition, reconstruction either as a garage or ADU may be possible (buyer to verify). Located in a friendly neighborhood near local favorites like Catahoula Coffee, El Tucan, & Waffles & Cream, with easy access to Wildcat Canyon Park, the Bay Trail, Richmond Art Center, 2 BART stations, & the Richmond Ferry. 622 38th Street is a rare opportunity to reimagine a treasured home from a bygone era. www.622-38th.com/mls/201794846
- Current Status
- New
- Original Price
- $495,000
- List Price
- $495,000
- On Market Date
- Jul 16, 2025
- Property Type
- Detached
- D/N/S
- Ne Richmond
- Zip Code
- 94805
- MLS ID
- 41105012
- APN
- 5183200228
- Year Built
- 1919
- Stories in Building
- 1
- Possession
- Close Of Escrow
- Data Source
- MAXEBRDI
- Origin MLS System
- Bridge AOR
Wilson Elementary School
Public K-6 Elementary
Students: 395 Distance: 0.2mi
Lovonya Dejean Middle School
Public 7-8 Middle
Students: 467 Distance: 0.4mi
King Elementary School
Public K-6 Elementary
Students: 470 Distance: 0.6mi
St. Cornelius Elementary School
Private K-8 Religious, Nonprofit
Students: 143 Distance: 0.7mi
King's Academy
Private 1-12 Religious, Nonprofit
Students: NA Distance: 0.7mi
St. David's Elementary School
Private K-8 Elementary, Religious, Nonprofit
Students: 175 Distance: 0.8mi
- Bed
- 3
- Bath
- 1
- Parking
- 0
- Detached
- SQ FT
- 1,209
- SQ FT Source
- Public Records
- Lot SQ FT
- 3,800.0
- Lot Acres
- 0.09 Acres
- Pool Info
- None
- Kitchen
- Double Oven, Gas Range, Refrigerator, Tile Counters, Eat-in Kitchen, Gas Range/Cooktop
- Cooling
- None
- Disclosures
- Rent Control
- Entry Level
- Exterior Details
- Back Yard, Front Yard, Garden/Play, Yard Space
- Flooring
- Vinyl, Wood
- Foundation
- Fire Place
- None
- Heating
- Forced Air
- Laundry
- Hookups Only
- Main Level
- 3 Bedrooms, 1 Bath, Laundry Facility, Other, Main Entry
- Possession
- Close Of Escrow
- Basement
- Crawl Space
- Architectural Style
- MacGregor
- Construction Status
- Existing
- Additional Miscellaneous Features
- Back Yard, Front Yard, Garden/Play, Yard Space
- Location
- Level, Back Yard, Front Yard
- Roof
- Composition
- Water and Sewer
- Public
- Fee
- Unavailable
MLS and other Information regarding properties for sale as shown in Theo have been obtained from various sources such as sellers, public records, agents and other third parties. This information may relate to the condition of the property, permitted or unpermitted uses, zoning, square footage, lot size/acreage or other matters affecting value or desirability. Unless otherwise indicated in writing, neither brokers, agents nor Theo have verified, or will verify, such information. If any such information is important to buyer in determining whether to buy, the price to pay or intended use of the property, buyer is urged to conduct their own investigation with qualified professionals, satisfy themselves with respect to that information, and to rely solely on the results of that investigation.
School data provided by GreatSchools. School service boundaries are intended to be used as reference only. To verify enrollment eligibility for a property, contact the school directly.
