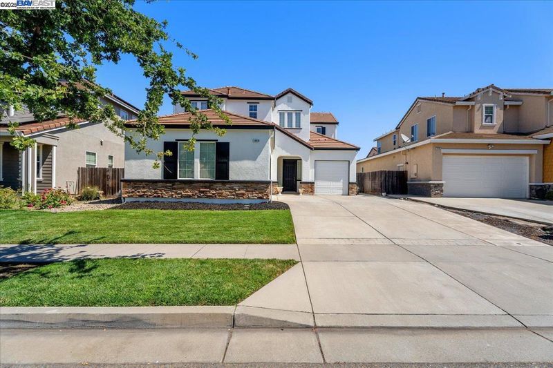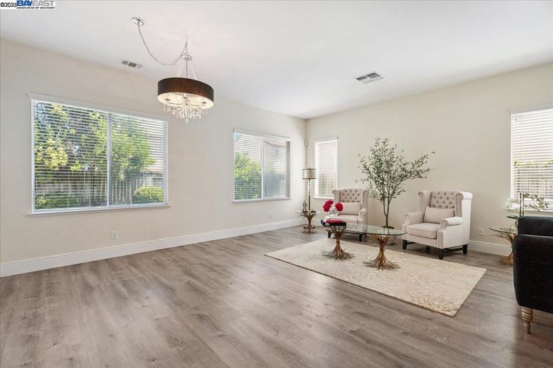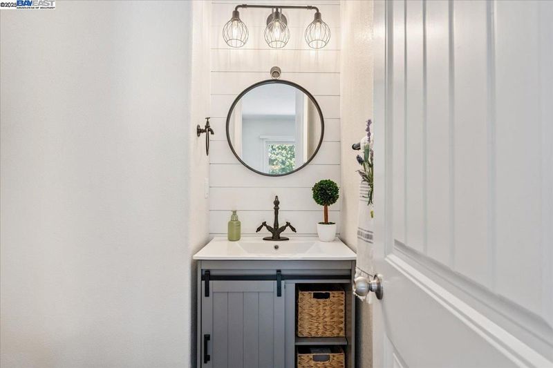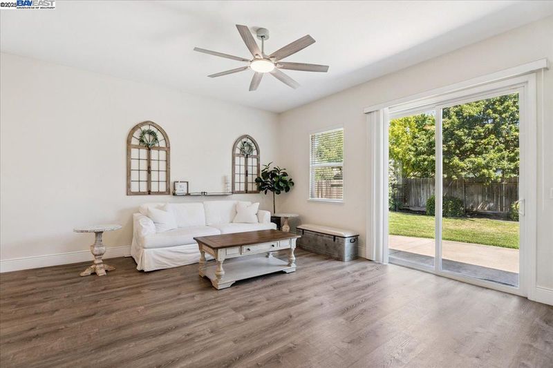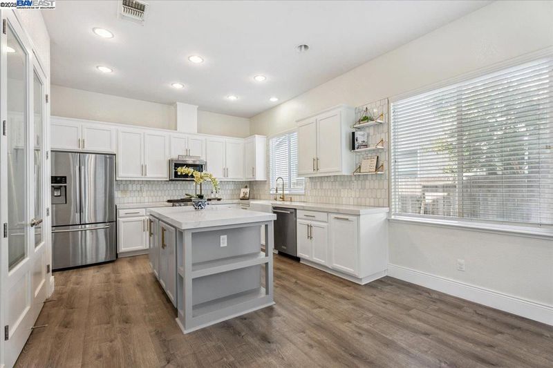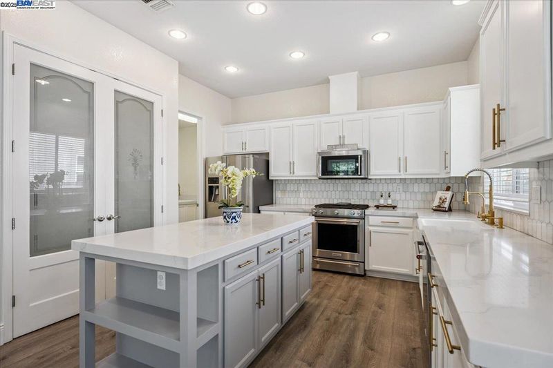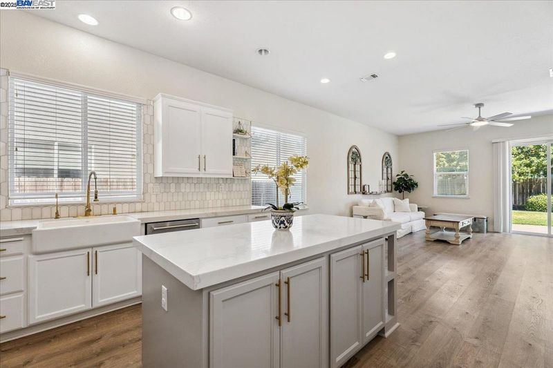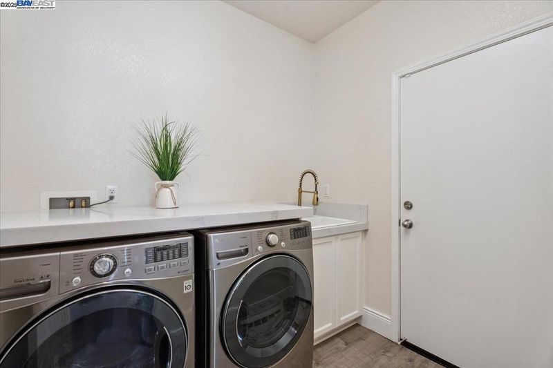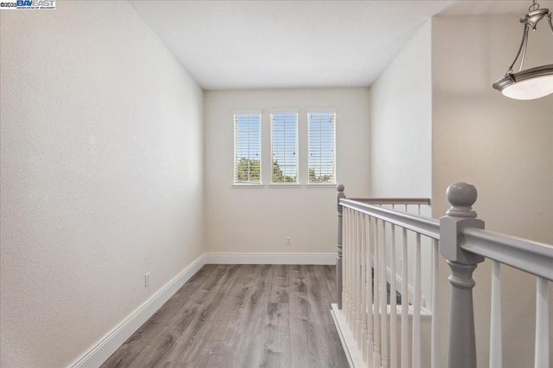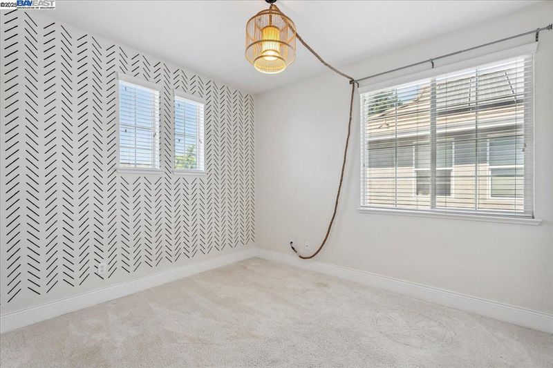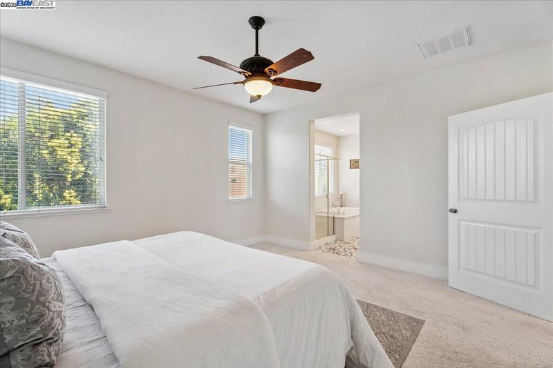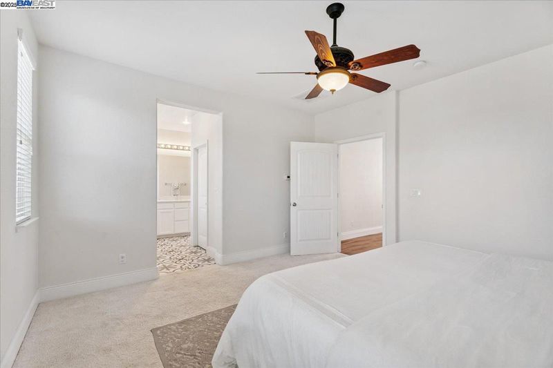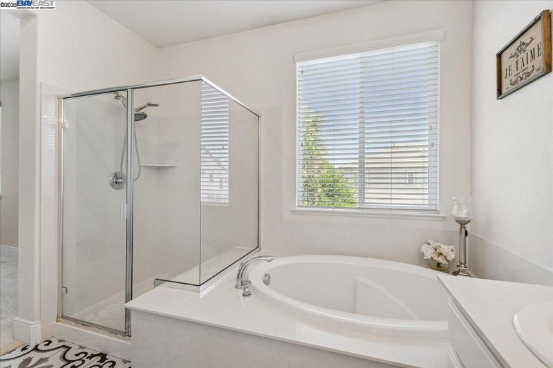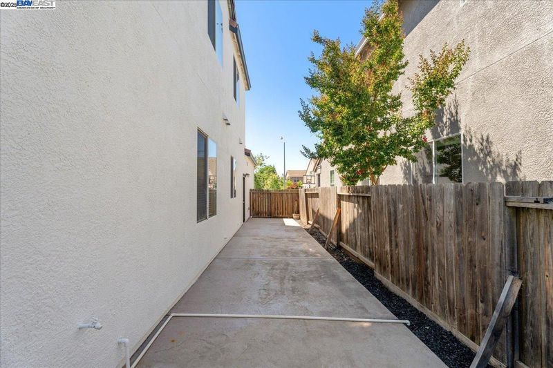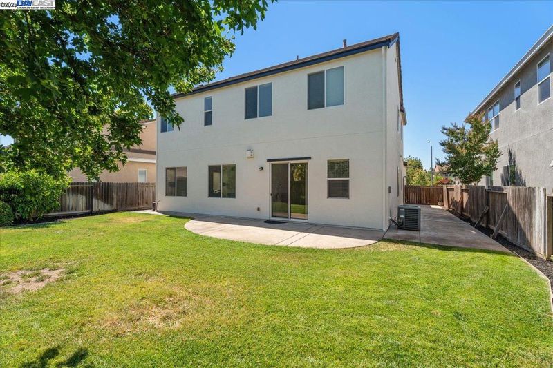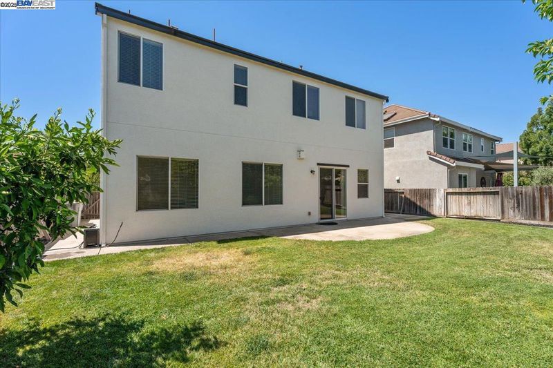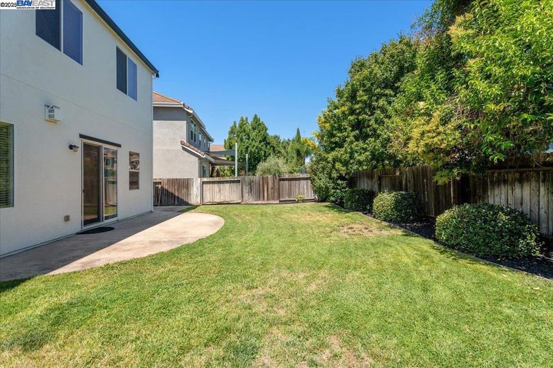
$699,000
2,495
SQ FT
$280
SQ/FT
1498 Highland Dr
@ BAYBERRY ST - None, West Sacramento
- 4 Bed
- 2.5 (2/1) Bath
- 3 Park
- 2,495 sqft
- West Sacramento
-

-
Sat Jul 19, 12:00 pm - 3:00 pm
Hurry and come by wont last long
-
Sun Jul 20, 12:00 pm - 3:00 pm
Hurry and come by wont last long
Welcome to this beautiful bright two story home located in the most sought after neighborhood in West Sacramento. This freshly painted home features 4 bedrooms and 2.5 bathrooms with key updates throughout. The beautiful kitchen offers quartz countertops, a marble backsplash, updated appliances, an extra large farmhouse sink, and a walk in pantry. This home features an elegant living room with a fireplace overlooking a large backyard providing the ideal space for relaxation or entertainment. The upstairs loft is perfect for a home office or a play area. This home has a three car garage, so bring all your toys! Walking distance to great shopping, schools, parks, and trails. This home won't last long, so hurry up and come by before it's gone.
- Current Status
- New
- Original Price
- $699,000
- List Price
- $699,000
- On Market Date
- Jul 17, 2025
- Property Type
- Detached
- D/N/S
- None
- Zip Code
- 95691
- MLS ID
- 41105016
- APN
- 046621006000
- Year Built
- 2009
- Stories in Building
- 2
- Possession
- Close Of Escrow
- Data Source
- MAXEBRDI
- Origin MLS System
- BAY EAST
Stonegate Elementary School
Public K-8 Elementary
Students: 866 Distance: 0.1mi
Our Lady Of Grace
Private K-8 Elementary, Religious, Coed
Students: 327 Distance: 0.7mi
Leataata Floyd Elementary School
Public K-6 Elementary
Students: 341 Distance: 0.9mi
Arthur A. Benjamin Health Professions High School
Public 9-12 Special Education Program, Magnet, Secondary, Coed
Students: 232 Distance: 0.9mi
Crocker/Riverside Elementary School
Public K-6 Elementary
Students: 663 Distance: 1.0mi
River City High School
Public 9-12 Secondary
Students: 2174 Distance: 1.0mi
- Bed
- 4
- Bath
- 2.5 (2/1)
- Parking
- 3
- Attached
- SQ FT
- 2,495
- SQ FT Source
- Assessor Auto-Fill
- Lot SQ FT
- 6,098.0
- Lot Acres
- 0.14 Acres
- Pool Info
- None
- Kitchen
- Dishwasher, Microwave, Free-Standing Range, Disposal, Kitchen Island, Range/Oven Free Standing
- Cooling
- Central Air
- Disclosures
- None
- Entry Level
- Exterior Details
- Back Yard
- Flooring
- Laminate, Tile
- Foundation
- Fire Place
- Living Room
- Heating
- Central
- Laundry
- Laundry Room
- Main Level
- None
- Possession
- Close Of Escrow
- Architectural Style
- None
- Construction Status
- Existing
- Additional Miscellaneous Features
- Back Yard
- Location
- Other
- Roof
- Tile
- Water and Sewer
- Public
- Fee
- Unavailable
MLS and other Information regarding properties for sale as shown in Theo have been obtained from various sources such as sellers, public records, agents and other third parties. This information may relate to the condition of the property, permitted or unpermitted uses, zoning, square footage, lot size/acreage or other matters affecting value or desirability. Unless otherwise indicated in writing, neither brokers, agents nor Theo have verified, or will verify, such information. If any such information is important to buyer in determining whether to buy, the price to pay or intended use of the property, buyer is urged to conduct their own investigation with qualified professionals, satisfy themselves with respect to that information, and to rely solely on the results of that investigation.
School data provided by GreatSchools. School service boundaries are intended to be used as reference only. To verify enrollment eligibility for a property, contact the school directly.
