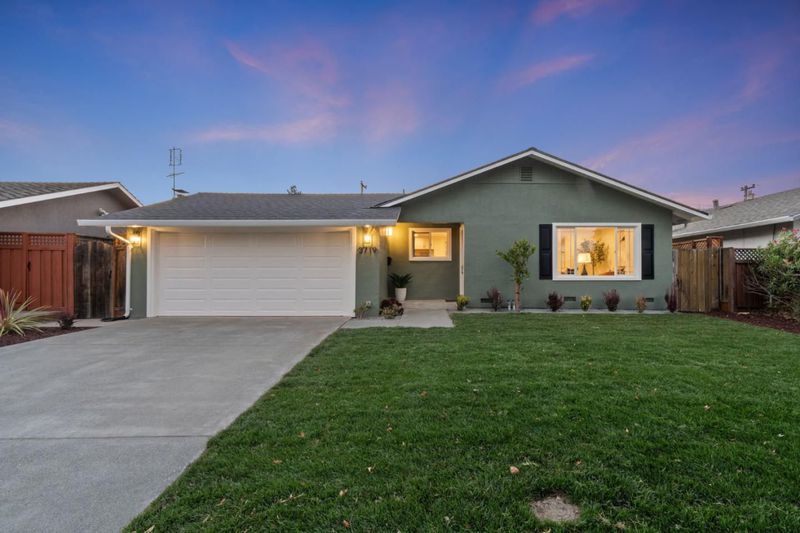
$1,998,000
1,486
SQ FT
$1,345
SQ/FT
3719 Century Drive
@ Wren Way - 15 - Campbell, Campbell
- 4 Bed
- 2 Bath
- 2 Park
- 1,486 sqft
- CAMPBELL
-

-
Sat Jul 19, 1:00 pm - 4:00 pm
Gorgeous remodel with open floor plan! Work done with permits. Don't miss the only open house weekend. This one won't last!
-
Sun Jul 20, 1:00 pm - 4:00 pm
Gorgeous remodel with open floor plan! Work done with permits. Don't miss the only open house weekend. This one won't last!
Step into this gorgeous, like-new 4-bedroom home, meticulously remodeled for modern living, all done w/permits. A fabulous, open-concept floor plan provides abundant natural light & features beautiful wide-plank white oak engineered hardwood floors throughout. The spacious gourmet kitchen, opened to living & dining, is an entertainer's dream! It boasts a large breakfast bar, new custom cabinets, pristine quartz slab countertops, & new stainless-steel appliances including gas stove. Enjoy a separate, inviting step-down family room w/ cozy fireplace & a patio door leading to the spacious backyard. Both full bathrooms are luxuriously renovated, offering a true spa-like retreat. Discover energy-efficient LED lighting, new doors, casing & closets throughout, plus a finished garage. This home also boasts durable copper plumbing, energy-efficient dual-pane windows, and a new Nest thermostat for modern comfort. Exterior updates include a new roof, gutters & downspouts, fresh interior & exterior paint, and thoughtful new landscaping w/ irrigation, a generous backyard patio, and fruit trees (Lemon, persimmon, peach and mandarin). Enjoy easy access to the Los Gatos Creek Trail, local parks, shopping, and vibrant downtown Campbell. This is the turnkey, remodeled home you've been waiting for!
- Days on Market
- 3 days
- Current Status
- Active
- Original Price
- $1,998,000
- List Price
- $1,998,000
- On Market Date
- Jul 16, 2025
- Property Type
- Single Family Home
- Area
- 15 - Campbell
- Zip Code
- 95008
- MLS ID
- ML82014526
- APN
- 404-20-033
- Year Built
- 1962
- Stories in Building
- 1
- Possession
- COE
- Data Source
- MLSL
- Origin MLS System
- MLSListings, Inc.
Springbridge International School
Private K-1
Students: 23 Distance: 0.2mi
Canyon Heights Academy
Private PK-8 Elementary, Religious, Nonprofit
Students: 270 Distance: 0.3mi
Springbridge International School
Private PK-6 Coed
Students: 204 Distance: 0.3mi
Centro Armonia School
Private K Elementary, Coed
Students: NA Distance: 0.5mi
West Valley Christian School
Private K-8 Elementary, Religious, Coed
Students: 25 Distance: 0.6mi
Campbell Christian School
Private PK-8 Elementary, Religious, Coed
Students: 350 Distance: 0.6mi
- Bed
- 4
- Bath
- 2
- Full on Ground Floor, Shower and Tub, Stall Shower, Updated Bath
- Parking
- 2
- Attached Garage
- SQ FT
- 1,486
- SQ FT Source
- Unavailable
- Lot SQ FT
- 6,180.0
- Lot Acres
- 0.141873 Acres
- Kitchen
- Countertop - Quartz, Dishwasher, Exhaust Fan, Garbage Disposal, Island, Microwave, Oven Range - Gas
- Cooling
- None
- Dining Room
- Breakfast Bar, Dining Area in Living Room
- Disclosures
- Natural Hazard Disclosure
- Family Room
- Separate Family Room
- Flooring
- Hardwood, Tile
- Foundation
- Concrete Perimeter and Slab
- Fire Place
- Wood Burning
- Heating
- Central Forced Air - Gas
- Laundry
- In Garage
- Possession
- COE
- Fee
- Unavailable
MLS and other Information regarding properties for sale as shown in Theo have been obtained from various sources such as sellers, public records, agents and other third parties. This information may relate to the condition of the property, permitted or unpermitted uses, zoning, square footage, lot size/acreage or other matters affecting value or desirability. Unless otherwise indicated in writing, neither brokers, agents nor Theo have verified, or will verify, such information. If any such information is important to buyer in determining whether to buy, the price to pay or intended use of the property, buyer is urged to conduct their own investigation with qualified professionals, satisfy themselves with respect to that information, and to rely solely on the results of that investigation.
School data provided by GreatSchools. School service boundaries are intended to be used as reference only. To verify enrollment eligibility for a property, contact the school directly.


















































