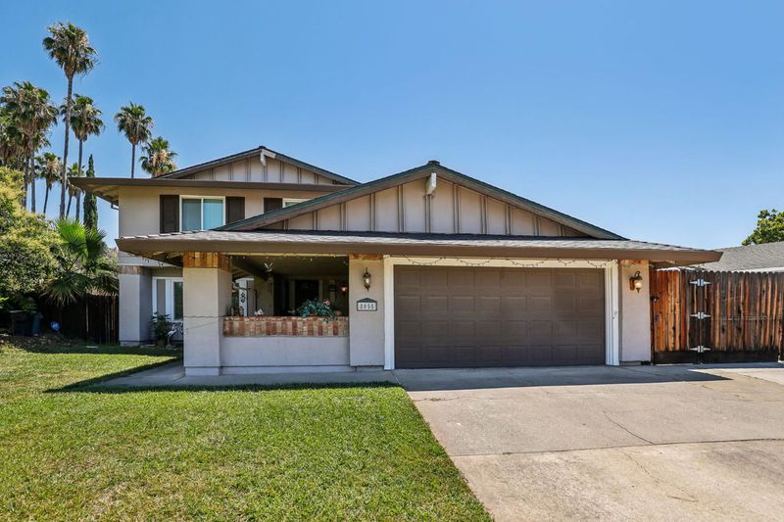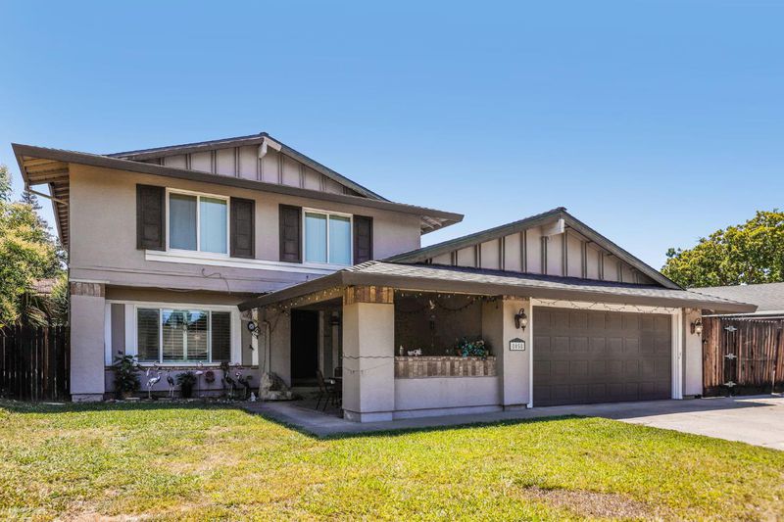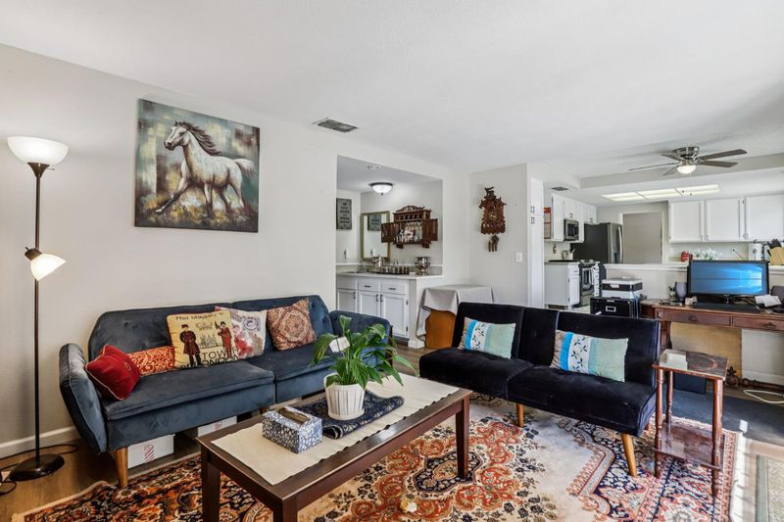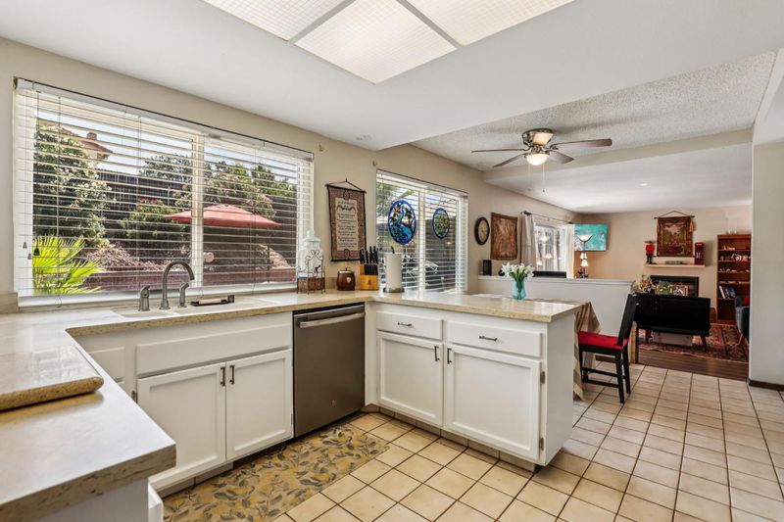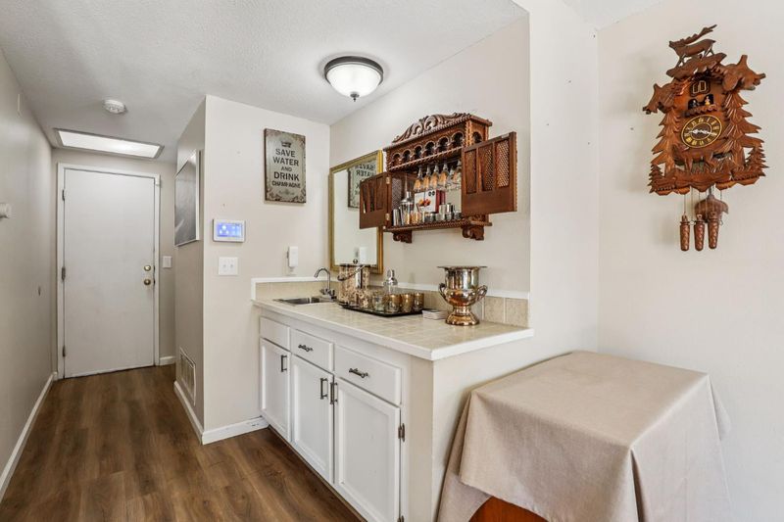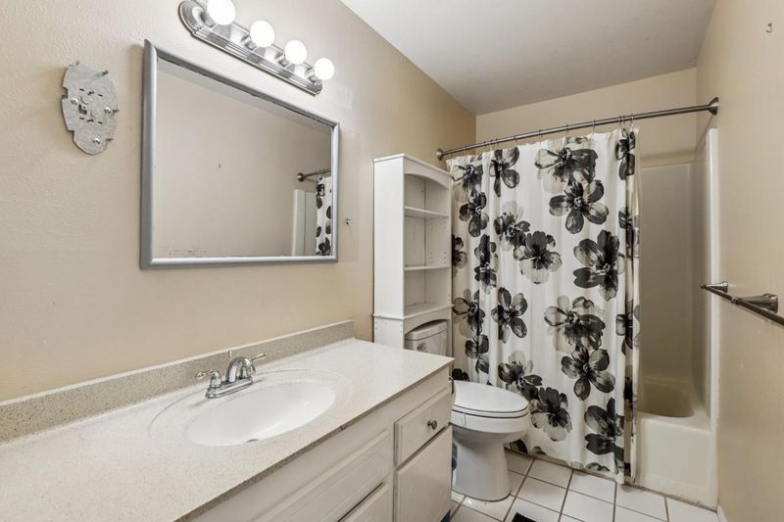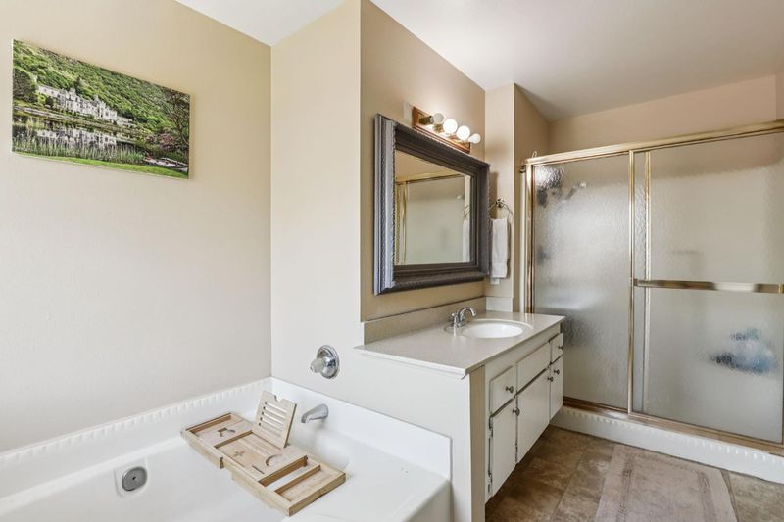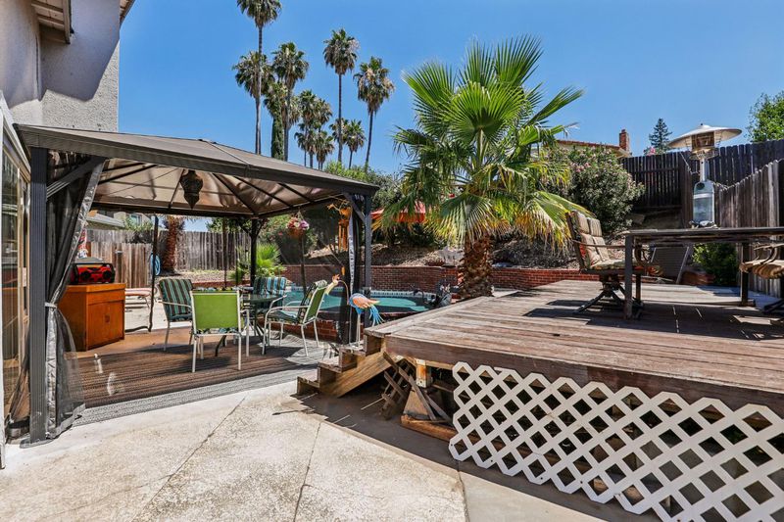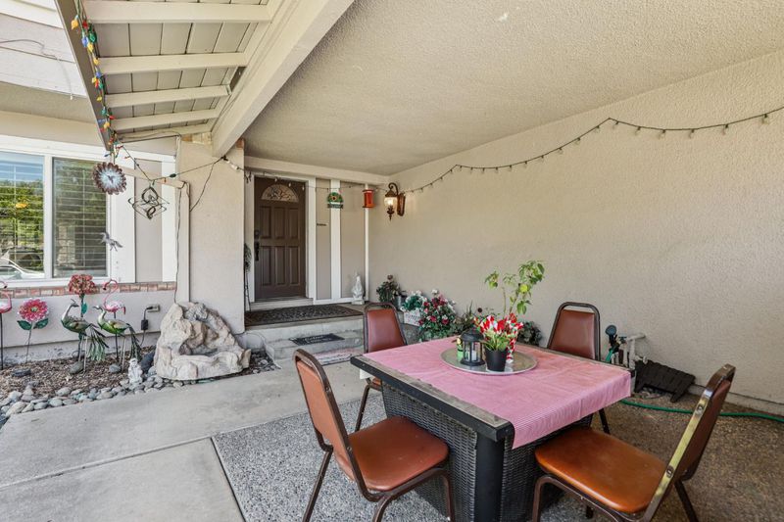
$679,888
2,196
SQ FT
$310
SQ/FT
8058 Mesa Oak Way
@ Holly Oak - Citrus Heights:10610, Citrus Heights
- 5 Bed
- 3 Bath
- 0 Park
- 2,196 sqft
- Citrus Heights
-

Tucked into a quiet and established neighborhood in Citrus Heights, this five-bedroom, three-bathroom home offers a harmonious blend of functionality and outdoor indulgence. With over 2,100 square feet of well-appointed interior space, there's plenty of room to stretch outboth literally and metaphorically. Step outside to your own private retreat featuring a sparkling in-ground pool and spa, perfect for lazy afternoons or entertaining under the stars. The owned solar system dramatically reduces energy costs, so yes, you can run the air conditioner guilt-free. The spacious lot allows for generous outdoor lounging, gardening, or an impromptu weekend soccer match. A three-car garage ensures ample storage for vehicles, tools, or that treadmill you keep meaning to use. Located conveniently near top schools, shopping, parks, and public transit, this home balances suburban tranquility with urban accessibilityideal for those who refuse to compromise. The only thing missing? You.
- Days on Market
- 4 days
- Current Status
- Active
- Original Price
- $679,888
- List Price
- $679,888
- On Market Date
- Jul 16, 2025
- Property Type
- Single Family Residence
- Area
- Citrus Heights:10610
- Zip Code
- 95610
- MLS ID
- 225092836
- APN
- 224-0464-014-0000
- Year Built
- 1978
- Stories in Building
- Unavailable
- Possession
- Close Of Escrow
- Data Source
- BAREIS
- Origin MLS System
Woodside K-8
Public K-8 Elementary
Students: 484 Distance: 0.6mi
Crestmont Elementary School
Public K-5 Elementary
Students: 491 Distance: 0.7mi
Sunrise Christian School
Private K-4 Religious, Nonprofit
Students: NA Distance: 0.9mi
Holy Family Catholic School
Private K-8 Elementary, Religious, Coed
Students: 181 Distance: 1.1mi
Sunrise Tech Center
Public n/a
Students: NA Distance: 1.1mi
Oakmont High School
Public 9-12 Secondary
Students: 2044 Distance: 1.1mi
- Bed
- 5
- Bath
- 3
- Parking
- 0
- Attached, Boat Storage, RV Storage, Garage Facing Front, Uncovered Parking Spaces 2+
- SQ FT
- 2,196
- SQ FT Source
- Assessor Auto-Fill
- Lot SQ FT
- 8,276.0
- Lot Acres
- 0.19 Acres
- Pool Info
- Built-In, Pool/Spa Combo
- Kitchen
- Breakfast Area, Pantry Cabinet, Stone Counter
- Cooling
- Ceiling Fan(s), Central
- Dining Room
- Formal Area
- Living Room
- Great Room
- Flooring
- Carpet, Laminate, Tile
- Foundation
- Slab
- Fire Place
- Family Room
- Heating
- Central
- Laundry
- Hookups Only, In Garage
- Upper Level
- Bedroom(s), Primary Bedroom, Full Bath(s)
- Main Level
- Family Room
- Views
- Other
- Possession
- Close Of Escrow
- Architectural Style
- Traditional
- Fee
- $0
MLS and other Information regarding properties for sale as shown in Theo have been obtained from various sources such as sellers, public records, agents and other third parties. This information may relate to the condition of the property, permitted or unpermitted uses, zoning, square footage, lot size/acreage or other matters affecting value or desirability. Unless otherwise indicated in writing, neither brokers, agents nor Theo have verified, or will verify, such information. If any such information is important to buyer in determining whether to buy, the price to pay or intended use of the property, buyer is urged to conduct their own investigation with qualified professionals, satisfy themselves with respect to that information, and to rely solely on the results of that investigation.
School data provided by GreatSchools. School service boundaries are intended to be used as reference only. To verify enrollment eligibility for a property, contact the school directly.
