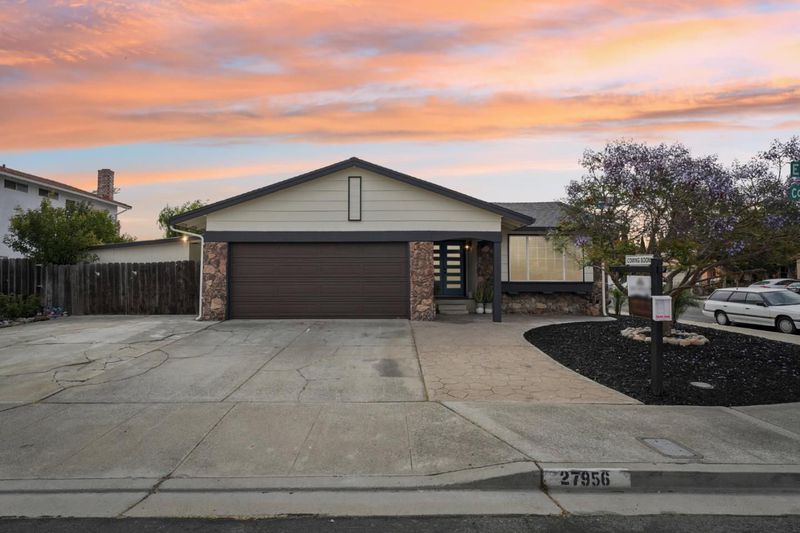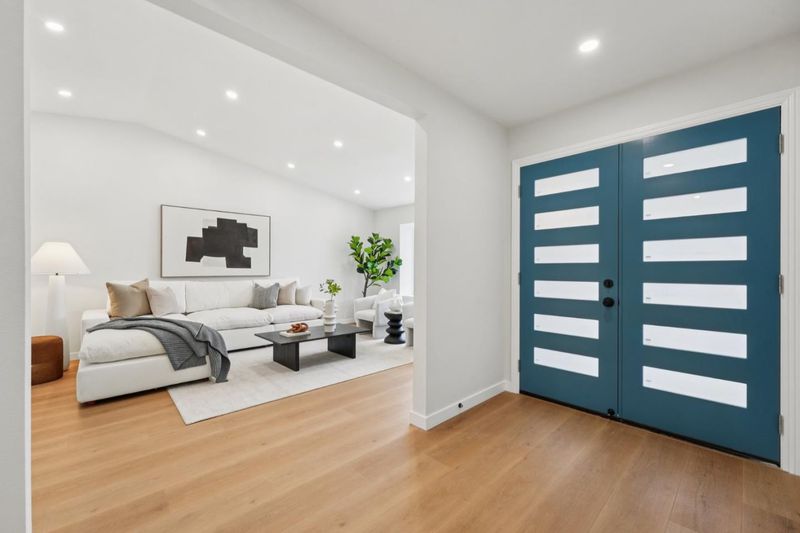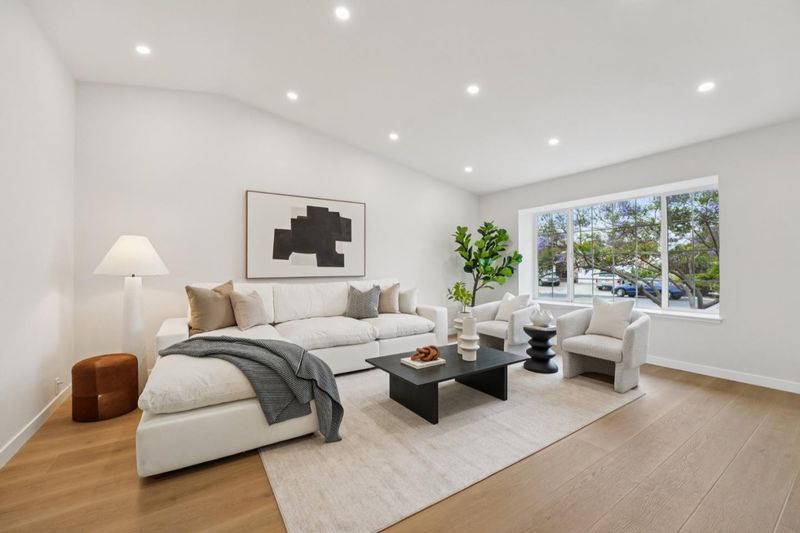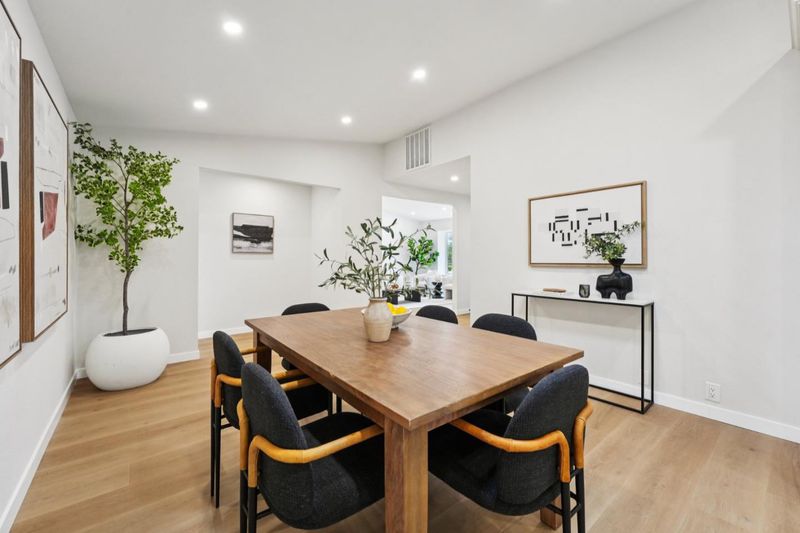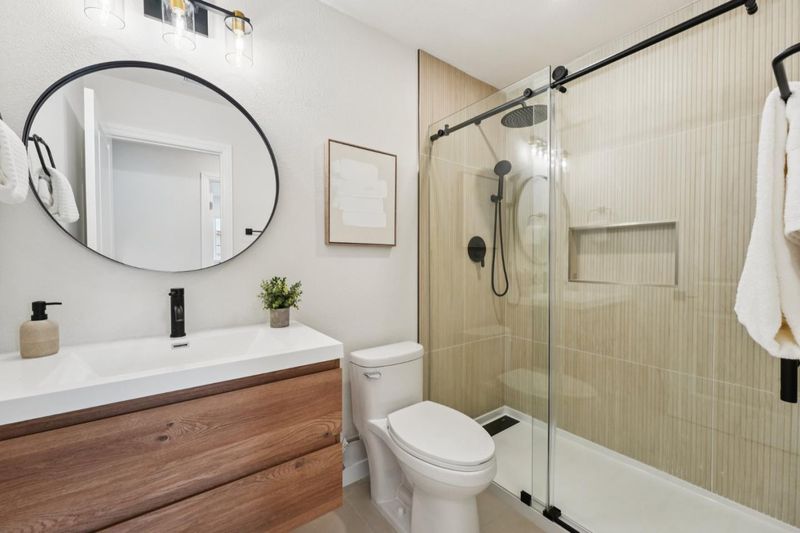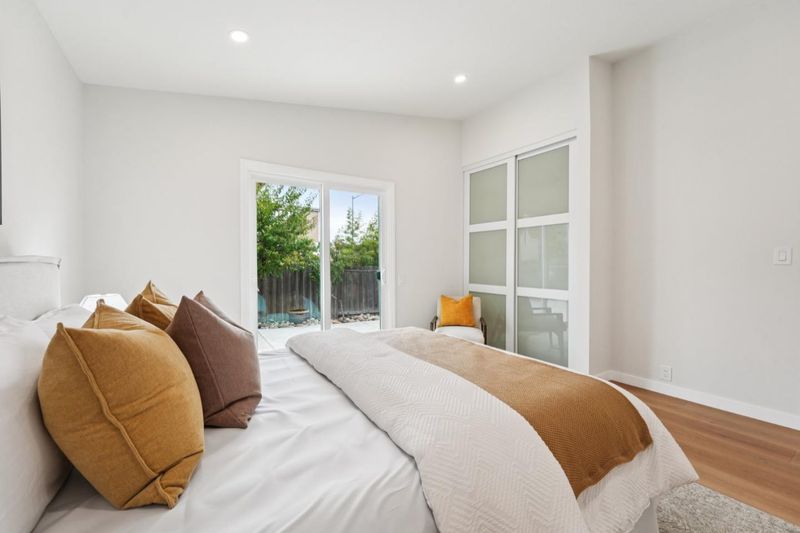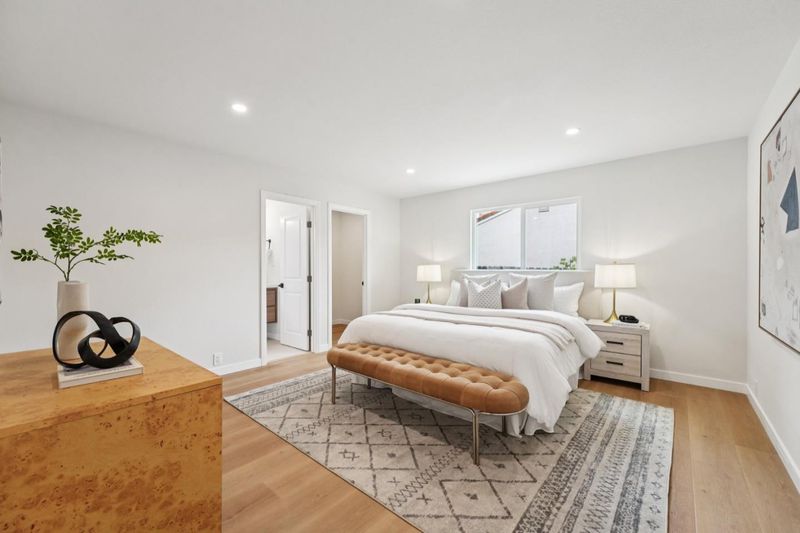
$1,288,000
1,744
SQ FT
$739
SQ/FT
27956 Emerson Avenue
@ Cabrillo Dr and Constellation Dr - 3400 - Hayward, Hayward
- 5 Bed
- 3 Bath
- 2 Park
- 1,744 sqft
- HAYWARD
-

Beautifully remodeled in 2025, this stunning single-story home offers the perfect blend of style, comfort, and functionality. Situated on a large, quiet corner lot in the sought-after Glen Eden neighborhood, this 5-bedroom, 3-bathroom residence includes two spacious ensuite bedrooms ideal for multi-generational living. Step inside to soaring vaulted ceilings and an airy, light-filled living room featuring sleek recessed lighting and contemporary wide-plank flooring. The open-concept kitchen is a showstopper with brand-new cabinetry, elegant quartz countertops, and all-new stainless steel appliances, seamlessly connected to a bright dining area perfect for gatherings. Extensive upgrades throughout, including new plumbing, fresh interior and exterior paint, and modern finishes from top to bottom. Outside, the large backyard is a true retreat with mature fruit trees, a shaded patio perfect for BBQs, and a bonus storage room next to the attached 2-car garage. Additional highlights include brand-new AC, sun-tunnel skylights and a family-friendly neighborhood. Conveniently located minutes from parks, schools, shopping, and Costco, with easy access to I-880, CA-92 and the San Mateo Bridge. This move-in ready home checks every box. Don't miss this turnkey gem, your dream home awaits!
- Days on Market
- 15 days
- Current Status
- Contingent
- Sold Price
- Original Price
- $1,288,000
- List Price
- $1,288,000
- On Market Date
- Jun 17, 2025
- Contract Date
- Jul 2, 2025
- Close Date
- Jul 31, 2025
- Property Type
- Single Family Home
- Area
- 3400 - Hayward
- Zip Code
- 94545
- MLS ID
- ML82011364
- APN
- 456-0046-070
- Year Built
- 1974
- Stories in Building
- 1
- Possession
- Unavailable
- COE
- Jul 31, 2025
- Data Source
- MLSL
- Origin MLS System
- MLSListings, Inc.
Lorin A. Eden Elementary School
Public K-6 Elementary
Students: 385 Distance: 0.3mi
Mount Eden High School
Public 9-12 Secondary
Students: 1979 Distance: 0.4mi
Leadership Public Schools - Hayward
Charter 9-12 Special Education Program, Secondary, Nonprofit
Students: 595 Distance: 0.5mi
Palma Ceia Elementary School
Public K-6 Elementary
Students: 551 Distance: 0.7mi
Impact Academy of Arts and Technology
Charter 6-12 High, Coed
Students: 842 Distance: 0.7mi
Peaceful Learning School
Private K-12
Students: NA Distance: 0.7mi
- Bed
- 5
- Bath
- 3
- Double Sinks, Primary - Stall Shower(s), Shower and Tub, Shower over Tub - 1, Tile, Tub in Primary Bedroom, Updated Bath
- Parking
- 2
- Attached Garage
- SQ FT
- 1,744
- SQ FT Source
- Unavailable
- Lot SQ FT
- 6,860.0
- Lot Acres
- 0.157484 Acres
- Kitchen
- 220 Volt Outlet, Cooktop - Electric, Countertop - Quartz, Dishwasher, Exhaust Fan, Oven Range - Electric, Skylight
- Cooling
- Central AC
- Dining Room
- Dining Area, Eat in Kitchen, Formal Dining Room, Skylight
- Disclosures
- Natural Hazard Disclosure
- Family Room
- No Family Room
- Foundation
- Crawl Space
- Heating
- Central Forced Air
- Laundry
- In Garage
- Fee
- Unavailable
MLS and other Information regarding properties for sale as shown in Theo have been obtained from various sources such as sellers, public records, agents and other third parties. This information may relate to the condition of the property, permitted or unpermitted uses, zoning, square footage, lot size/acreage or other matters affecting value or desirability. Unless otherwise indicated in writing, neither brokers, agents nor Theo have verified, or will verify, such information. If any such information is important to buyer in determining whether to buy, the price to pay or intended use of the property, buyer is urged to conduct their own investigation with qualified professionals, satisfy themselves with respect to that information, and to rely solely on the results of that investigation.
School data provided by GreatSchools. School service boundaries are intended to be used as reference only. To verify enrollment eligibility for a property, contact the school directly.
