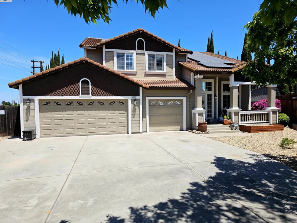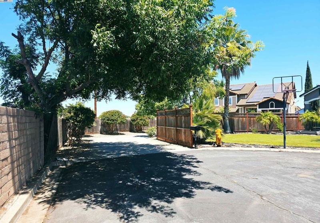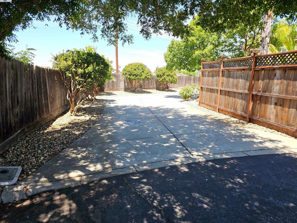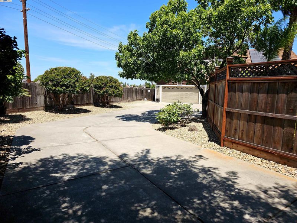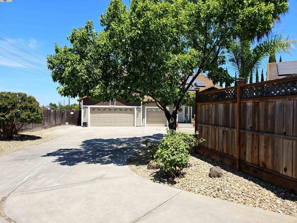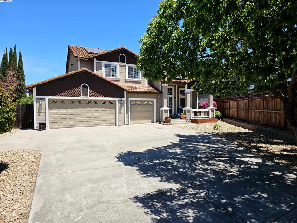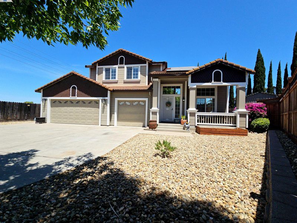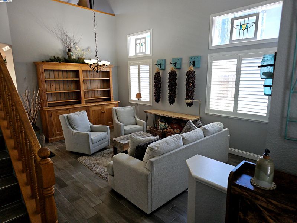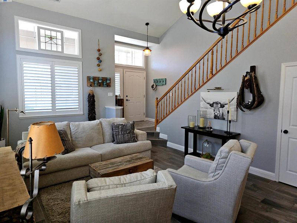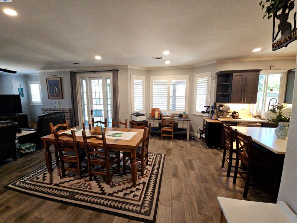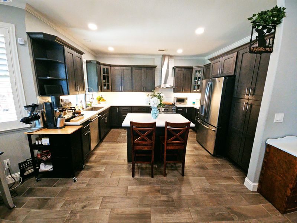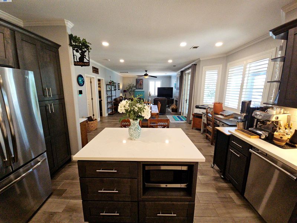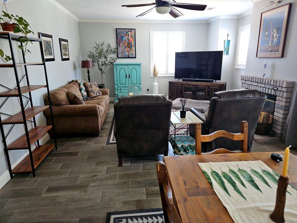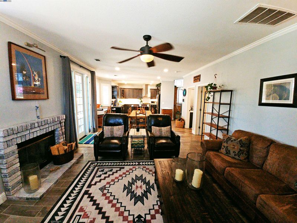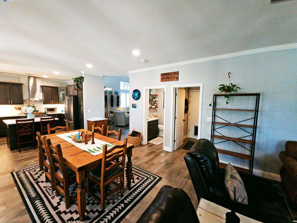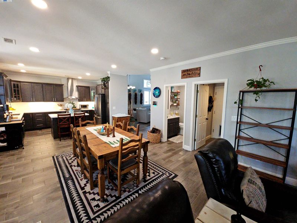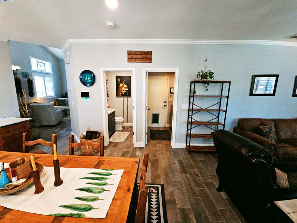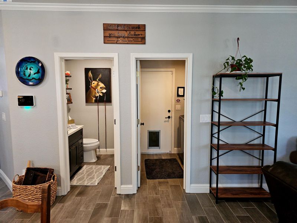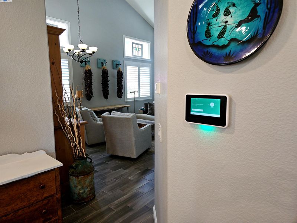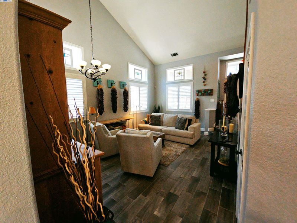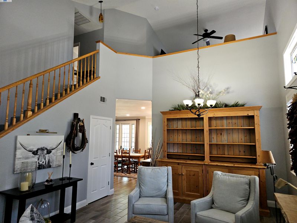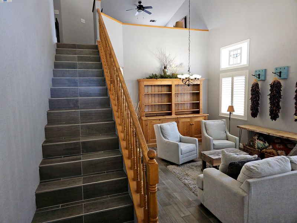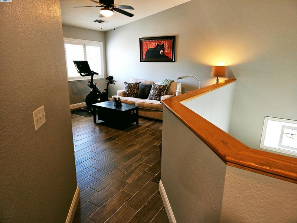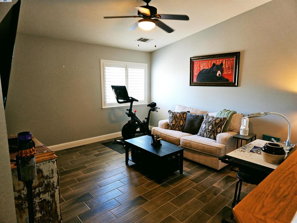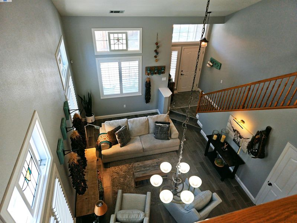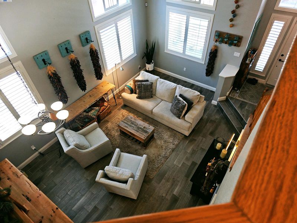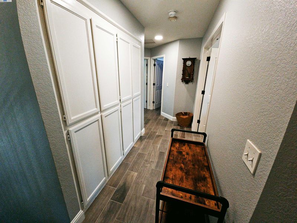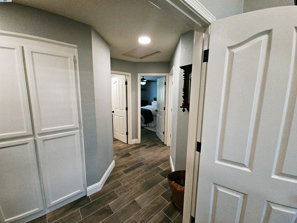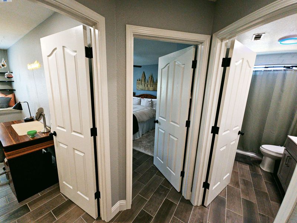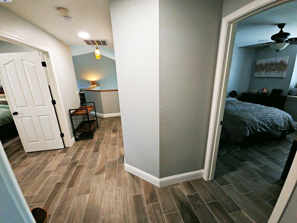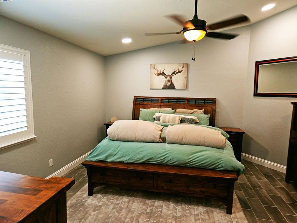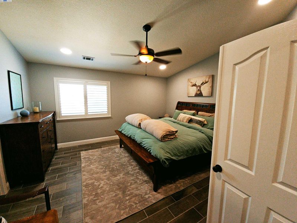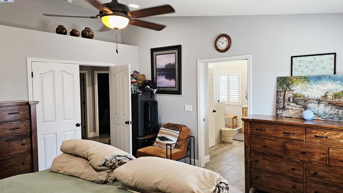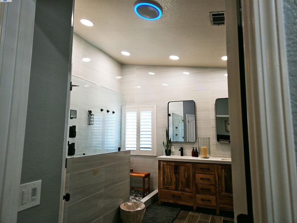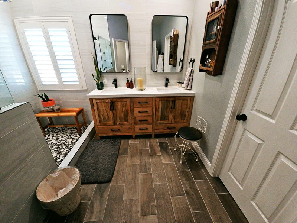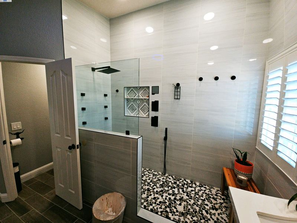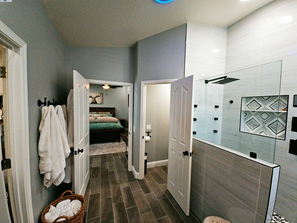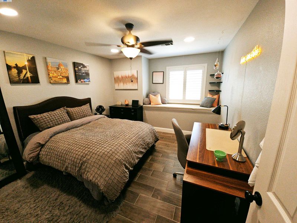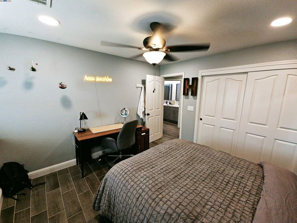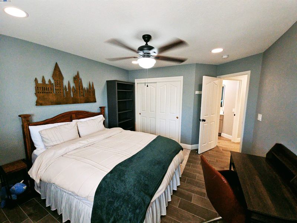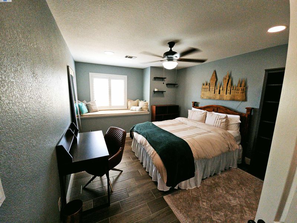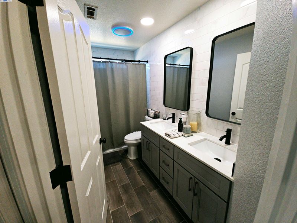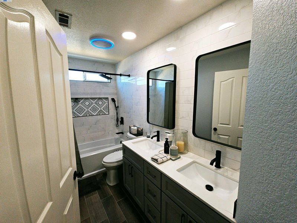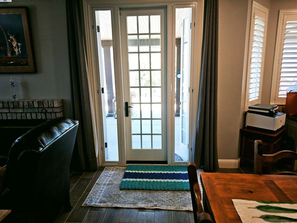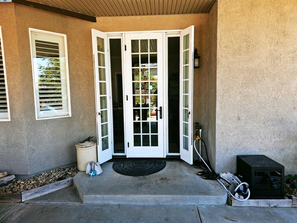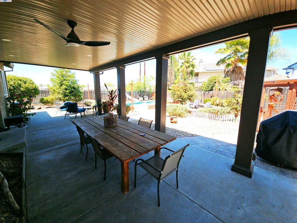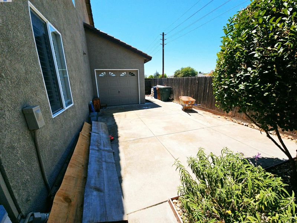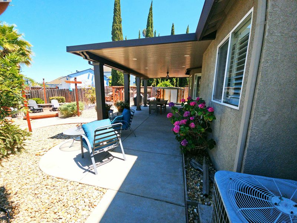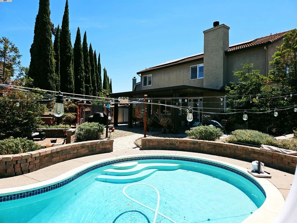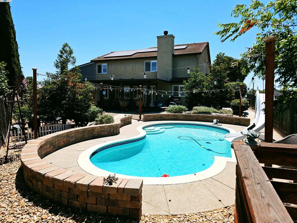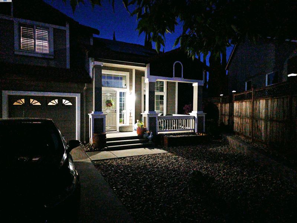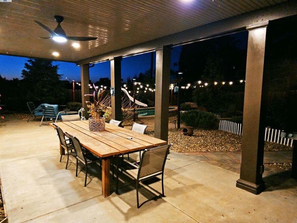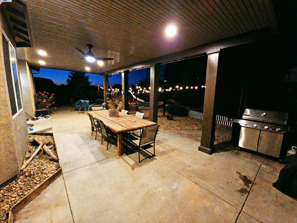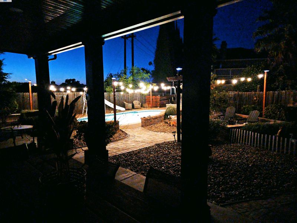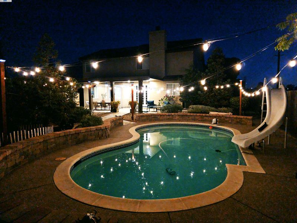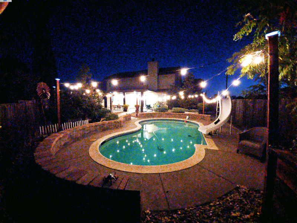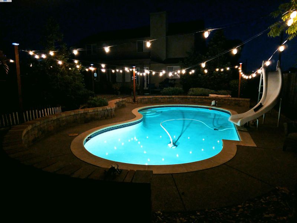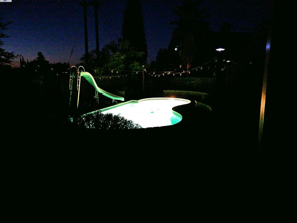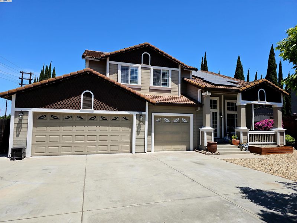
$774,950
2,292
SQ FT
$338
SQ/FT
4020 Haley Ct
@ Laurel Rd - Oakley
- 3 Bed
- 2.5 (2/1) Bath
- 3 Park
- 2,292 sqft
- Oakley
-

This home is absolutely stunning with almost 250k in extensive, interior and exterior upgrades. The open-concept kitchen to living room combo provides a welcoming space, complete with a wood burning fireplace. New kitchen wood cabinets, counter tops, sink, custom appliances and center island with hard tile floors throughout the home. Upstairs, you'll find a loft, ideal for a playroom or gym. Fully remolded bathrooms with the two upstairs having Bluetooth, exhaust fan speakers. The walk-in master bathroom shower is an absolute dream, featuring a spa like shower, handheld sprayer, rain fall shower heads and six wall mounted jets. Plantation shutters throughout, Whirlpool washer and dryer, 36 owned solar panels, owned water softener, with a state-of-the-art Vivint alarm system. The backyard is a true highlight, featuring an extended covered patio, ideal for entertaining or quiet evenings, that overlooks the swimming pool. Low maintenance yard with a fenced in chicken coop that can be turned into a dog run. Fenced in front yard with a 3-car garage, equipped with additional parking. Close to schools, dining, shopping, parks, with easy access to Hwy 4 and BART for the best of suburban comfort and commuter convenience. This isn’t just a home, it’s a private and secluded Oasis!
- Current Status
- New
- Original Price
- $774,950
- List Price
- $774,950
- On Market Date
- Jul 2, 2025
- Property Type
- Detached
- D/N/S
- Oakley
- Zip Code
- 94561
- MLS ID
- 41103444
- APN
- 0350400230
- Year Built
- 1997
- Stories in Building
- 2
- Possession
- Close Of Escrow
- Data Source
- MAXEBRDI
- Origin MLS System
- BAY EAST
Laurel Elementary School
Public K-5 Elementary
Students: 488 Distance: 0.5mi
Almond Grove Elementary
Public K-5
Students: 514 Distance: 0.7mi
O'hara Park Middle School
Public 6-8 Middle
Students: 813 Distance: 0.7mi
Oakley Elementary School
Public K-5 Elementary
Students: 418 Distance: 0.9mi
Trinity Christian Schools
Private PK-11 Elementary, Religious, Nonprofit
Students: 178 Distance: 1.2mi
Freedom High School
Public 9-12 Secondary, Yr Round
Students: 2589 Distance: 1.2mi
- Bed
- 3
- Bath
- 2.5 (2/1)
- Parking
- 3
- Attached, Parking Spaces, Guest, Parking Lot, Boat, Garage Faces Front, Private, RV Possible, Uncovered Parking Space, Uncovered Park Spaces 2+
- SQ FT
- 2,292
- SQ FT Source
- Public Records
- Lot SQ FT
- 7,560.0
- Lot Acres
- 0.17 Acres
- Pool Info
- In Ground, Pool Cover, On Lot, Outdoor Pool
- Kitchen
- Dishwasher, Electric Range, Gas Range, Oven, Refrigerator, Dryer, Washer, Gas Water Heater, Water Softener, 220 Volt Outlet, Breakfast Bar, Counter - Solid Surface, Eat-in Kitchen, Electric Range/Cooktop, Disposal, Gas Range/Cooktop, Kitchen Island, Oven Built-in, Updated Kitchen
- Cooling
- Central Air
- Disclosures
- Nat Hazard Disclosure
- Entry Level
- Exterior Details
- Garden, Back Yard, Dog Run, Front Yard, Side Yard, Sprinklers Automatic, Sprinklers Front, Sprinklers Side, Storage, Landscape Back, Landscape Front, Low Maintenance, Private Entrance, Storage Area, Yard Space
- Flooring
- Concrete, Tile
- Foundation
- Fire Place
- Brick, Living Room, Wood Burning
- Heating
- Natural Gas, Hot Water, Fireplace(s)
- Laundry
- 220 Volt Outlet, Dryer, Laundry Closet, Washer
- Upper Level
- 3 Bedrooms, 2 Baths, Primary Bedrm Suite - 1
- Main Level
- 1.5 Baths, Laundry Facility
- Possession
- Close Of Escrow
- Architectural Style
- Traditional
- Non-Master Bathroom Includes
- Solid Surface, Stall Shower, Tile, Updated Baths, Other, Closet, Double Vanity, Multiple Shower Heads, Walk-In Closet(s)
- Construction Status
- Existing
- Additional Miscellaneous Features
- Garden, Back Yard, Dog Run, Front Yard, Side Yard, Sprinklers Automatic, Sprinklers Front, Sprinklers Side, Storage, Landscape Back, Landscape Front, Low Maintenance, Private Entrance, Storage Area, Yard Space
- Location
- Court, Back Yard, Dead End, Front Yard, Landscaped, Pool Site, Private, Sprinklers In Rear, Storm Drain
- Pets
- Cats OK, Dogs OK
- Roof
- Tile
- Water and Sewer
- Public
- Fee
- Unavailable
MLS and other Information regarding properties for sale as shown in Theo have been obtained from various sources such as sellers, public records, agents and other third parties. This information may relate to the condition of the property, permitted or unpermitted uses, zoning, square footage, lot size/acreage or other matters affecting value or desirability. Unless otherwise indicated in writing, neither brokers, agents nor Theo have verified, or will verify, such information. If any such information is important to buyer in determining whether to buy, the price to pay or intended use of the property, buyer is urged to conduct their own investigation with qualified professionals, satisfy themselves with respect to that information, and to rely solely on the results of that investigation.
School data provided by GreatSchools. School service boundaries are intended to be used as reference only. To verify enrollment eligibility for a property, contact the school directly.
