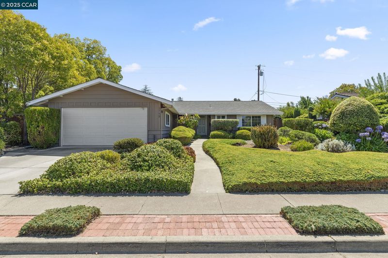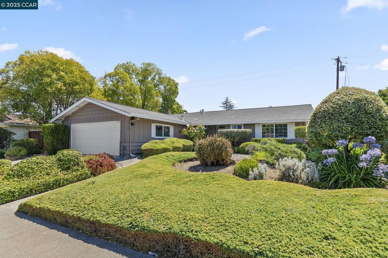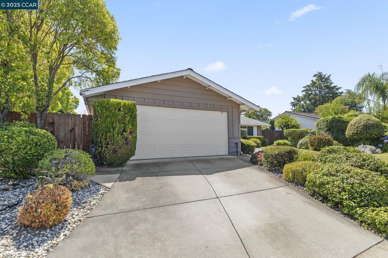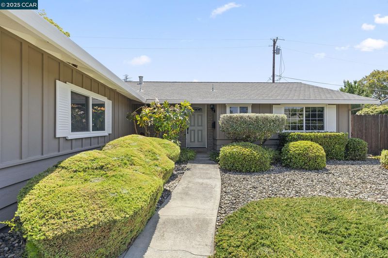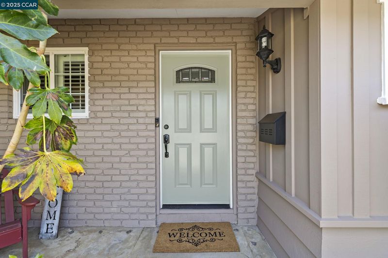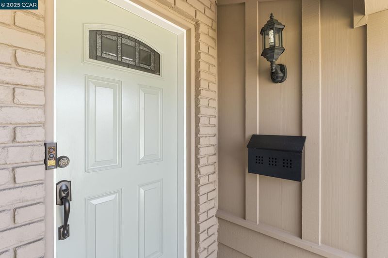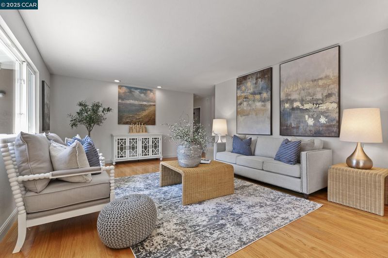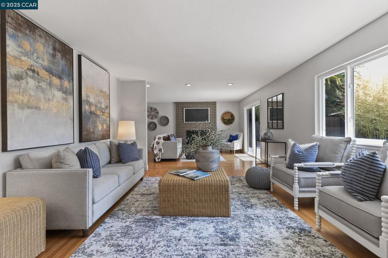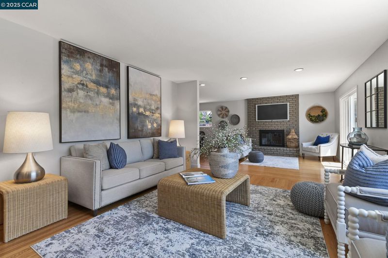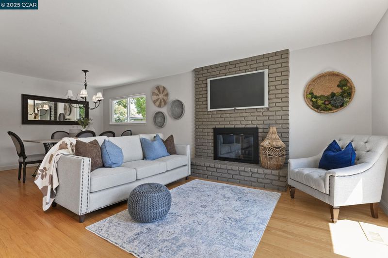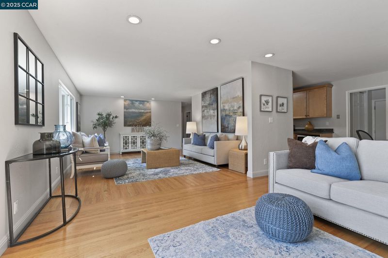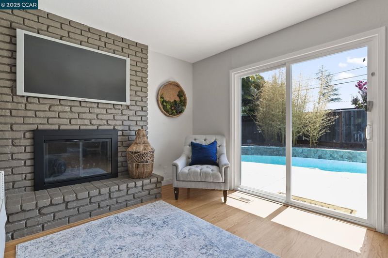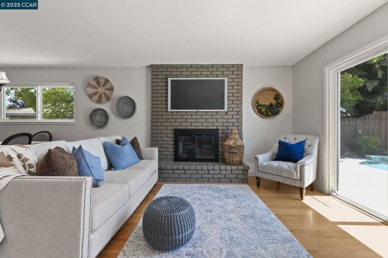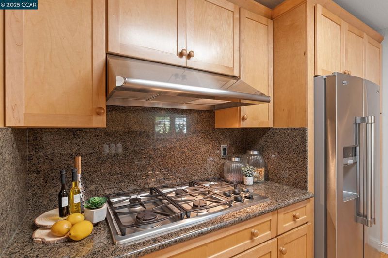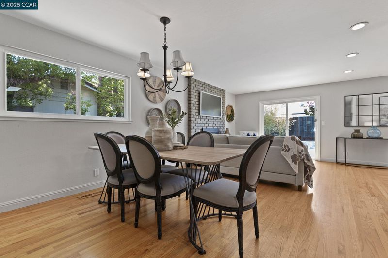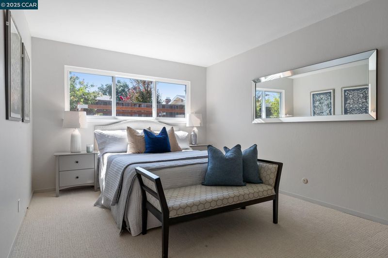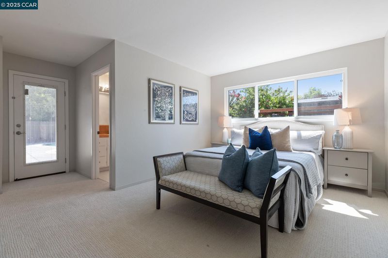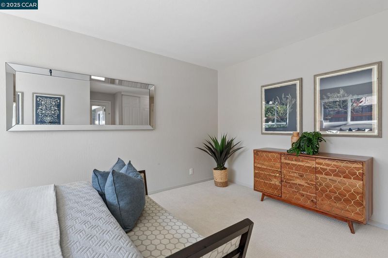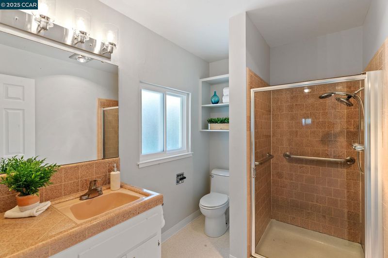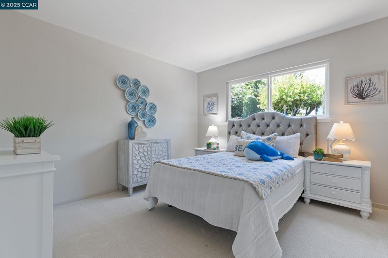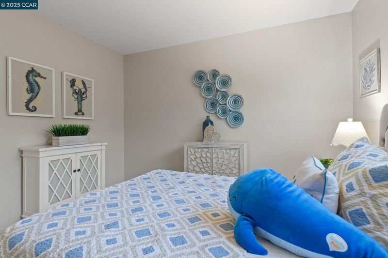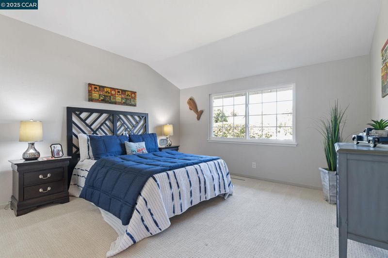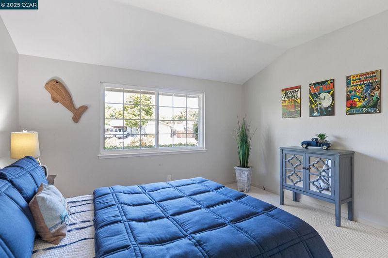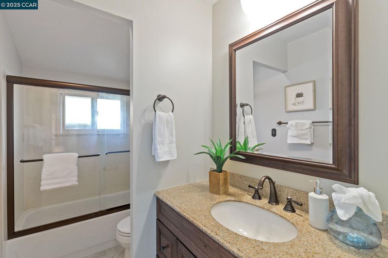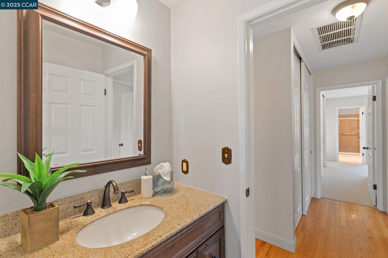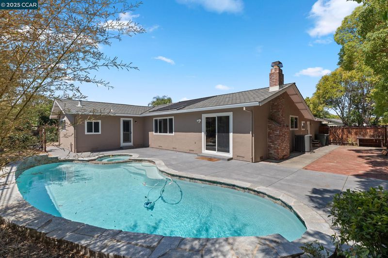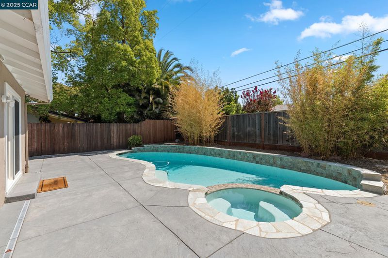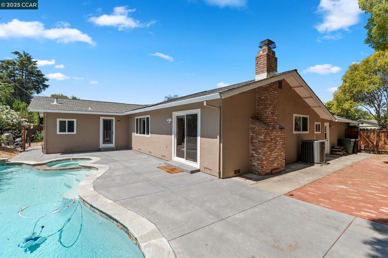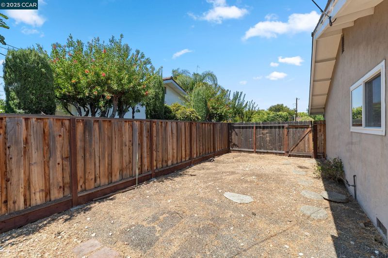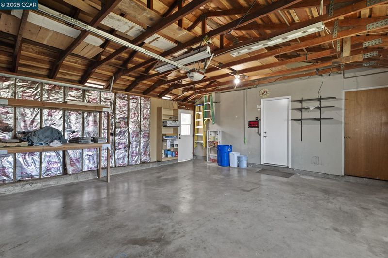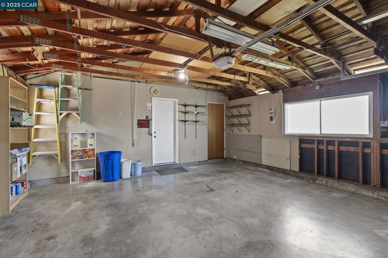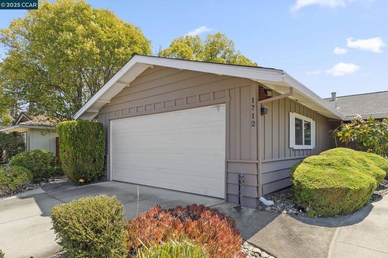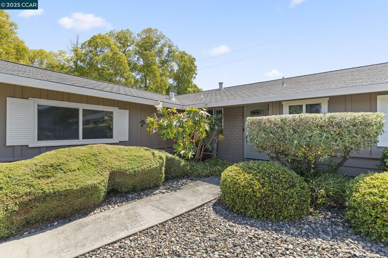
$779,000
1,695
SQ FT
$460
SQ/FT
1712 Pepperwood Ct
@ Lindenwood Dr - Other, Concord
- 3 Bed
- 2 Bath
- 2 Park
- 1,695 sqft
- Concord
-

-
Sat Aug 16, 1:00 pm - 4:00 pm
Stunning single story home with sparkling swimming pool!
-
Sun Aug 17, 1:00 pm - 4:00 pm
Lovely single story home with an updated kitchen and sparkling pool/spa! Inside laundry room.
Welcome to this charming, 3-bedroom, 2-bathroom single-level home with a sparkling pool! Garden like front yard with a very welcoming curb appeal. Step inside, you will be greeted with natural hardwood floors and a lots of natural light with nearly wall to wall windows and big sliders leading to the back yard pool area. Inviting space has contiguous designed for both comfortable living and effortless entertaining. An updated and well-appointed kitchen that opens seamlessly to the dining area and family room, creating a perfect flow for gatherings and relaxing evenings. Kitchen is designed calculatedly and offers stainless steel appliances including gas cooktop, double oven and French door style refrigerator. Primary bedroom offers ample closet space and den like space for your comfort. There is direct access to the backyard, a low-maintenance oasis with bamboo providing added privacy. Two other bedrooms are very spacious and share an updated hallway bath. A designated laundry room with wash basin! Sparkling swimming pool and spa. Well designed deck with drainage system Ample space on both sides of the house. Let your imagination soar! One of the most convenient locations! Just moments from shopping, dining, recreation, parks, Concord BART station only about 8 minutes away by car.
- Current Status
- New
- Original Price
- $779,000
- List Price
- $779,000
- On Market Date
- Aug 14, 2025
- Property Type
- Detached
- D/N/S
- Other
- Zip Code
- 94521
- MLS ID
- 41108151
- APN
- 1152340038
- Year Built
- 1963
- Stories in Building
- 1
- Possession
- Immediate, Negotiable
- Data Source
- MAXEBRDI
- Origin MLS System
- CONTRA COSTA
Tabernacle Christian, Inc. School
Private PK-8 Elementary, Religious, Coed
Students: 512 Distance: 0.2mi
Summit High (Continuation) School
Public 9-12 Continuation
Students: 117 Distance: 0.2mi
Concord High School
Public 9-12 Secondary
Students: 1385 Distance: 0.2mi
El Dorado Middle School
Public 6-8 Middle
Students: 882 Distance: 0.3mi
Westwood Elementary School
Public K-5 Elementary
Students: 312 Distance: 0.3mi
Mountain View Elementary School
Public K-5 Elementary
Students: 345 Distance: 0.5mi
- Bed
- 3
- Bath
- 2
- Parking
- 2
- Attached, Garage Door Opener
- SQ FT
- 1,695
- SQ FT Source
- Public Records
- Lot SQ FT
- 8,000.0
- Lot Acres
- 0.18 Acres
- Pool Info
- In Ground, Pool/Spa Combo, Solar Heat, Outdoor Pool
- Kitchen
- Dishwasher, Double Oven, Gas Range, Microwave, Dryer, Washer, Stone Counters, Gas Range/Cooktop, Updated Kitchen
- Cooling
- Central Air
- Disclosures
- None
- Entry Level
- Exterior Details
- Side Yard
- Flooring
- Hardwood, Linoleum, Carpet
- Foundation
- Fire Place
- Living Room, Raised Hearth, Wood Burning
- Heating
- Forced Air
- Laundry
- Laundry Room
- Main Level
- 3 Bedrooms, 2 Baths
- Possession
- Immediate, Negotiable
- Architectural Style
- Contemporary
- Non-Master Bathroom Includes
- Shower Over Tub
- Construction Status
- Existing
- Additional Miscellaneous Features
- Side Yard
- Location
- Level
- Roof
- Composition Shingles
- Water and Sewer
- Public
- Fee
- Unavailable
MLS and other Information regarding properties for sale as shown in Theo have been obtained from various sources such as sellers, public records, agents and other third parties. This information may relate to the condition of the property, permitted or unpermitted uses, zoning, square footage, lot size/acreage or other matters affecting value or desirability. Unless otherwise indicated in writing, neither brokers, agents nor Theo have verified, or will verify, such information. If any such information is important to buyer in determining whether to buy, the price to pay or intended use of the property, buyer is urged to conduct their own investigation with qualified professionals, satisfy themselves with respect to that information, and to rely solely on the results of that investigation.
School data provided by GreatSchools. School service boundaries are intended to be used as reference only. To verify enrollment eligibility for a property, contact the school directly.
