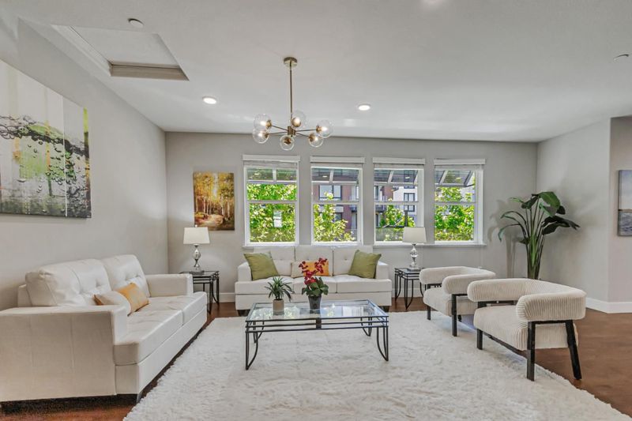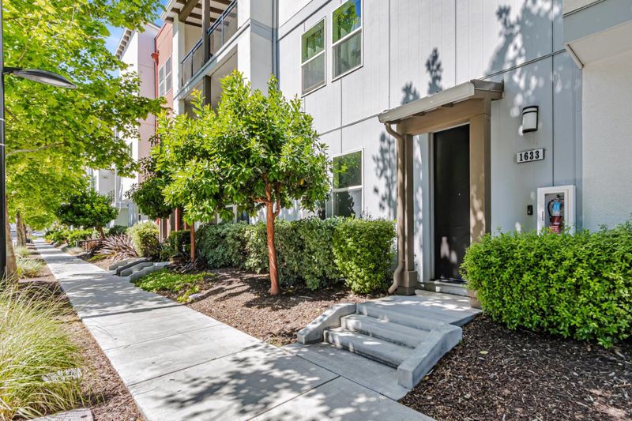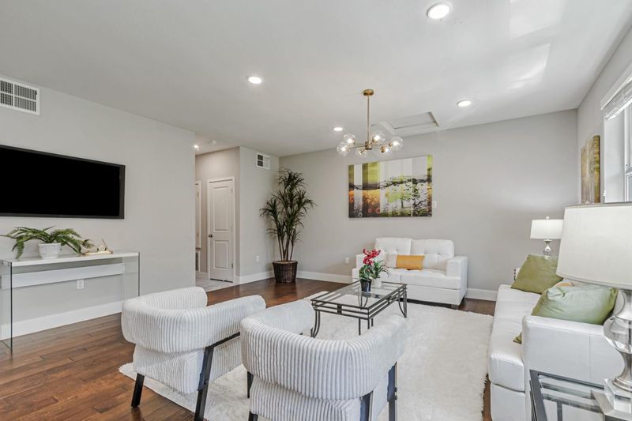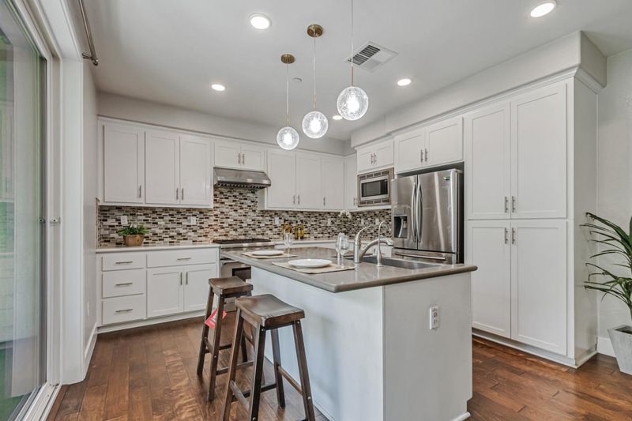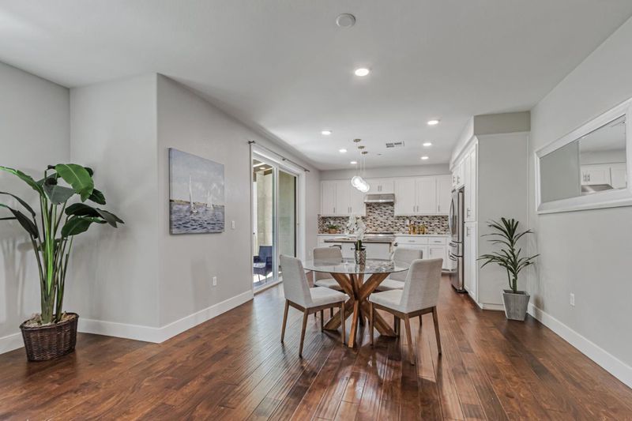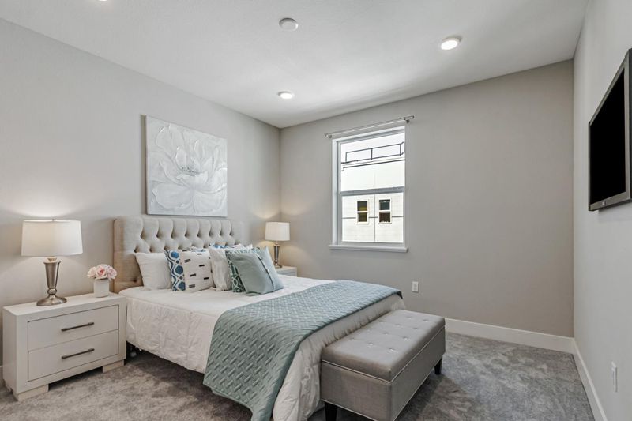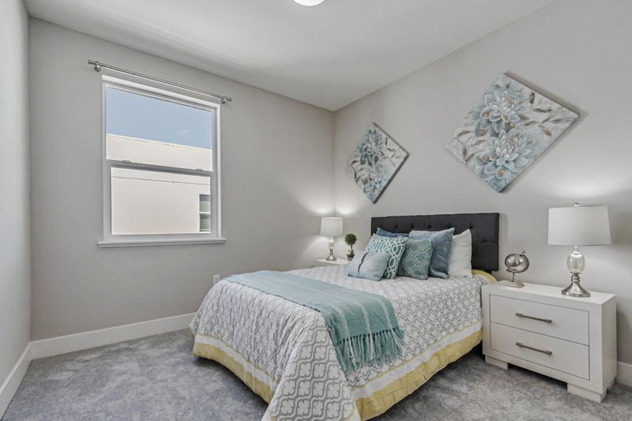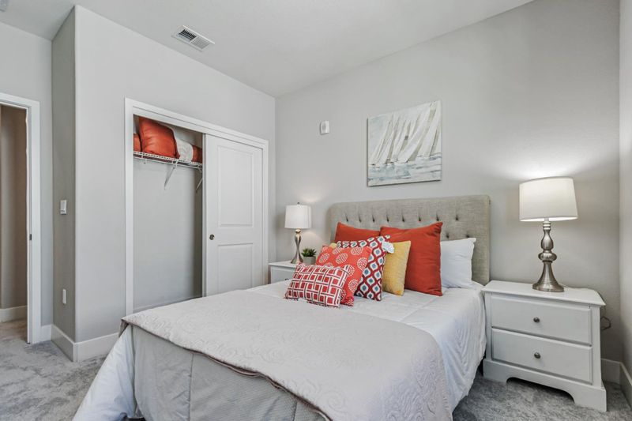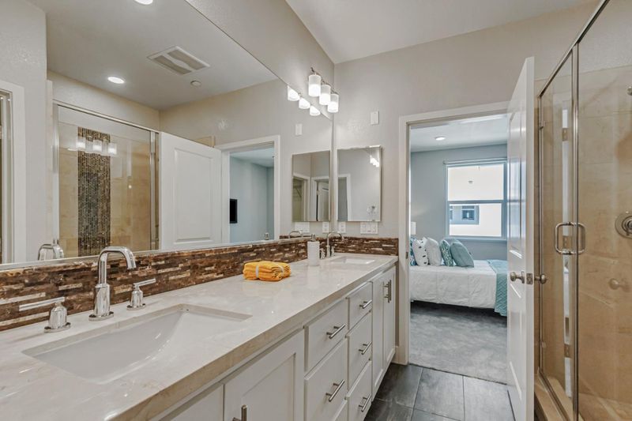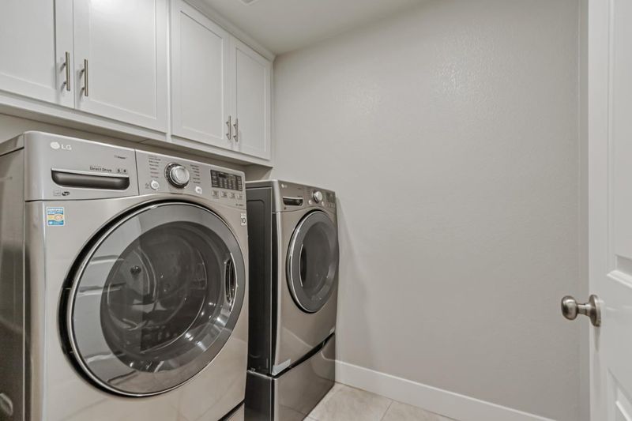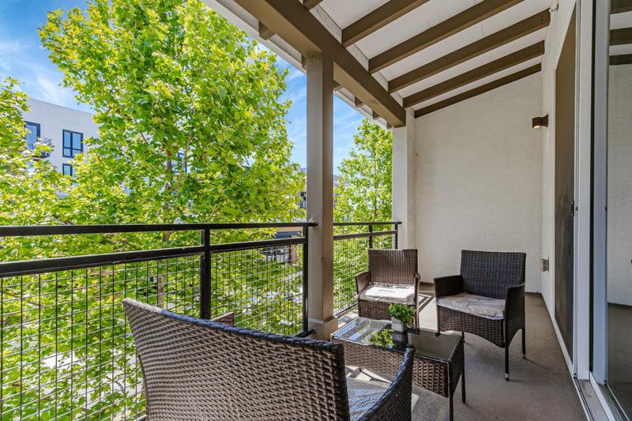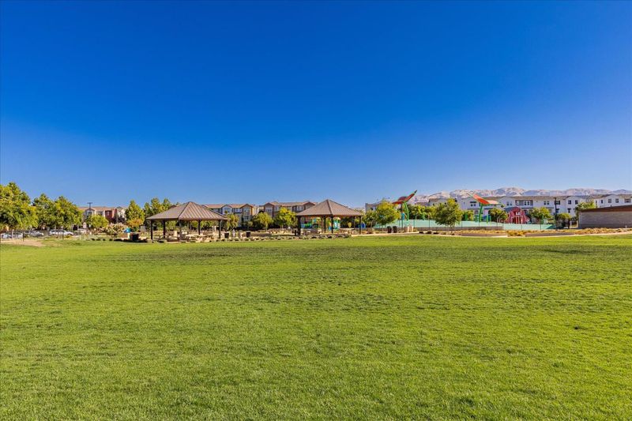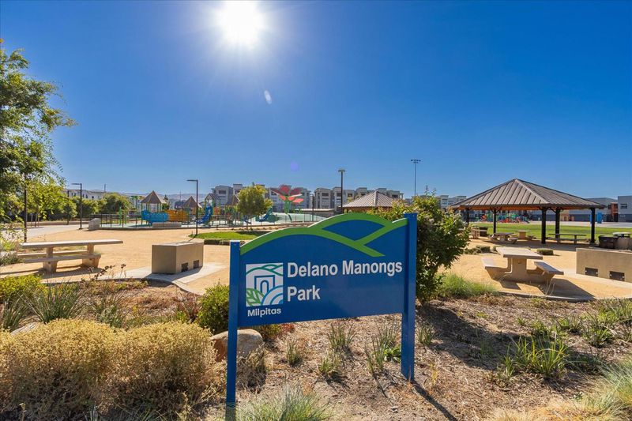
$1,199,999
1,838
SQ FT
$653
SQ/FT
1633 Centre Pointe Drive
@ Market st - 6 - Milpitas, Milpitas
- 3 Bed
- 2 Bath
- 2 Park
- 1,838 sqft
- MILPITAS
-

Offer due date 7/31 by 1p.m. East front door facing! Built in 2018. Modern & sleek. It is rare to find two level home w/ side by a side 2 car garage. Desirable floorplan-Living room, kitchen, & all bedrooms on the same level. Supersize living room w/ open concept kitchen, large dining area, and extensive patio. This home also features many lavish upgrades such as white shaker custom cabinets, quartz countertops in the kitchen, full backsplash, and high-end SS appliances. THERMADOR gas stove range/oven, Broan hood & a spectacular oversized quartz island. All the fixtures are upgraded. Luxurious bathrooms with/ upgraded styles, updated countertop w/ dual sinks, & large walk-in closet. stainless steel w/ horizontal stair railing. Upgraded floors throughout the kitchen, living, & dining areas. High end light fixtures. Custom built-in closets. New carpet, water softener for entire house and RO filter underneath the sink & EV charger outlet. New painting throughout . Walking distance to top-rated schools Mattos, Stratford, multiple parks, Trader Joe's, Starbucks, Orangetheory Fitness, Great Mall. Easy access to freeways, bus stops, BART and VTA. Close to all major tech companies. No rental restriction.
- Days on Market
- 63 days
- Current Status
- Contingent
- Sold Price
- Original Price
- $1,249,000
- List Price
- $1,199,999
- On Market Date
- May 30, 2025
- Contract Date
- Aug 1, 2025
- Close Date
- Sep 1, 2025
- Property Type
- Townhouse
- Area
- 6 - Milpitas
- Zip Code
- 95035
- MLS ID
- ML82005751
- APN
- 086-93-049
- Year Built
- 2018
- Stories in Building
- 1
- Possession
- Unavailable
- COE
- Sep 1, 2025
- Data Source
- MLSL
- Origin MLS System
- MLSListings, Inc.
Stratford School
Private PK-8
Students: 425 Distance: 0.2mi
Pearl Zanker Elementary School
Public K-6 Elementary
Students: 635 Distance: 0.4mi
Northwood Elementary School
Public K-5 Elementary
Students: 574 Distance: 0.9mi
Main Street Montessori
Private PK-3 Coed
Students: 50 Distance: 0.9mi
Lamb-O Academy
Private 4-7 Coed
Students: 7 Distance: 1.0mi
Brooktree Elementary School
Public K-5 Elementary
Students: 461 Distance: 1.2mi
- Bed
- 3
- Bath
- 2
- Parking
- 2
- Attached Garage
- SQ FT
- 1,838
- SQ FT Source
- Unavailable
- Lot SQ FT
- 594.0
- Lot Acres
- 0.013636 Acres
- Kitchen
- Cooktop - Gas, Dishwasher, Garbage Disposal, Microwave, Oven - Gas
- Cooling
- Central AC
- Dining Room
- Dining Area in Family Room
- Disclosures
- NHDS Report
- Family Room
- Kitchen / Family Room Combo
- Foundation
- Other
- Heating
- Central Forced Air
- Laundry
- Washer / Dryer
- Architectural Style
- Contemporary
- * Fee
- $356
- Name
- CENTRE POINTE
- *Fee includes
- Exterior Painting, Landscaping / Gardening, and Maintenance - Exterior
MLS and other Information regarding properties for sale as shown in Theo have been obtained from various sources such as sellers, public records, agents and other third parties. This information may relate to the condition of the property, permitted or unpermitted uses, zoning, square footage, lot size/acreage or other matters affecting value or desirability. Unless otherwise indicated in writing, neither brokers, agents nor Theo have verified, or will verify, such information. If any such information is important to buyer in determining whether to buy, the price to pay or intended use of the property, buyer is urged to conduct their own investigation with qualified professionals, satisfy themselves with respect to that information, and to rely solely on the results of that investigation.
School data provided by GreatSchools. School service boundaries are intended to be used as reference only. To verify enrollment eligibility for a property, contact the school directly.
