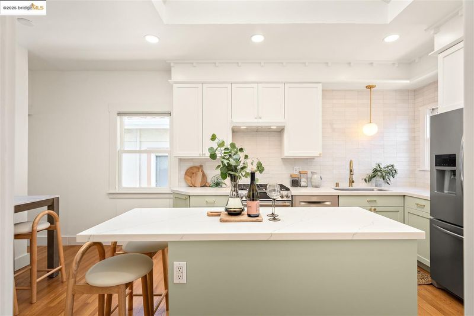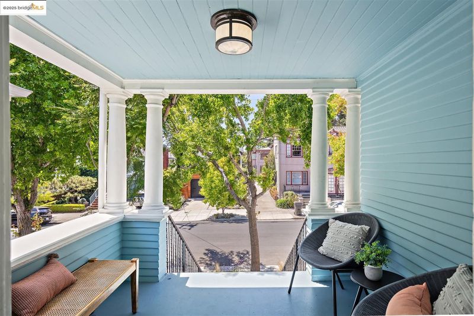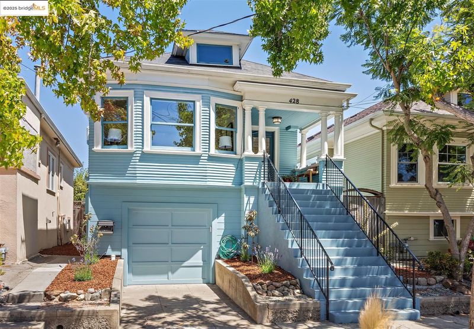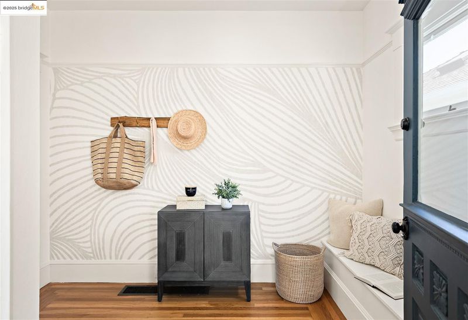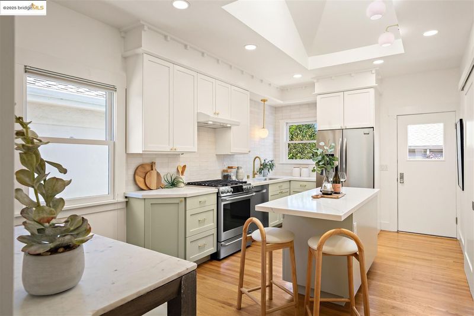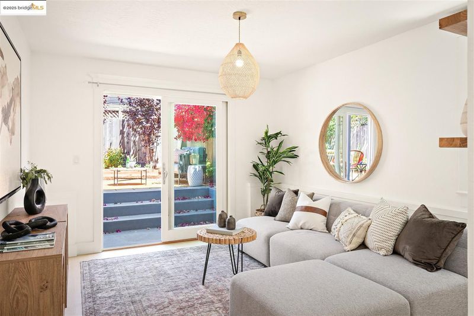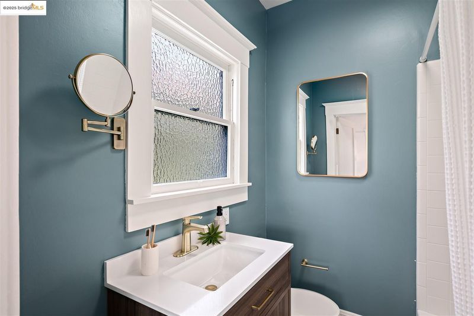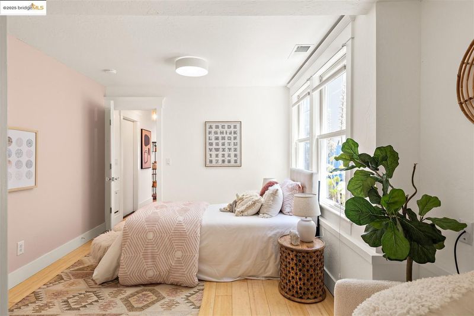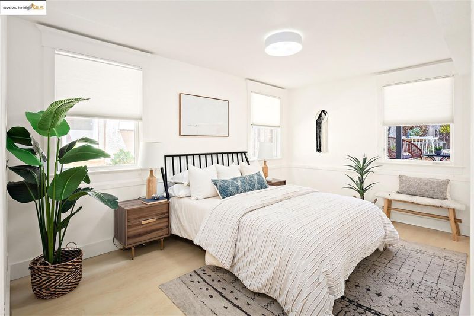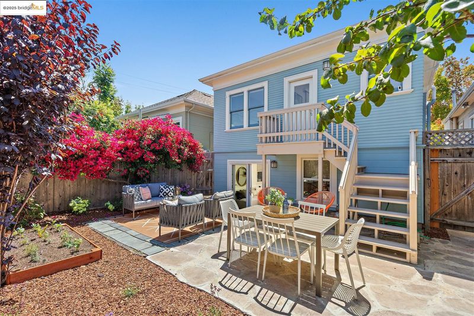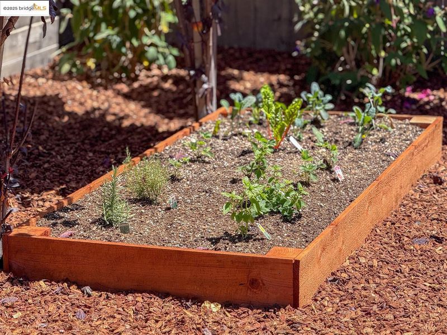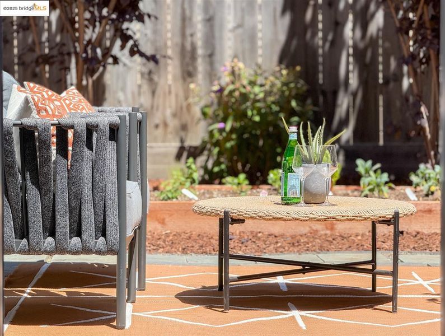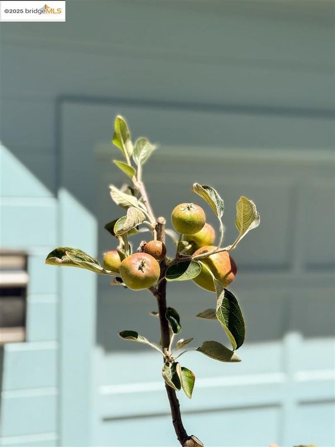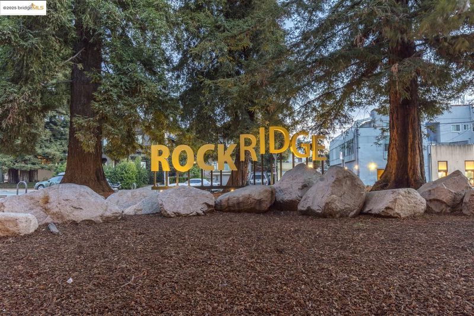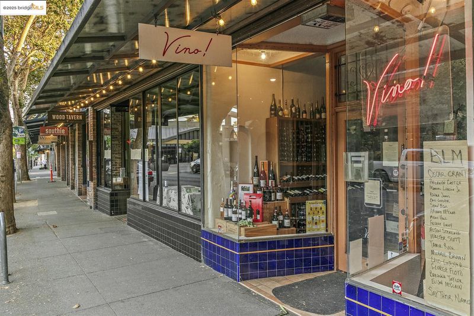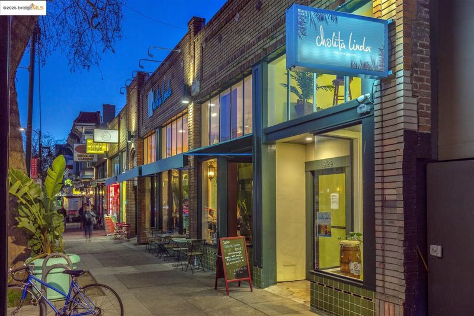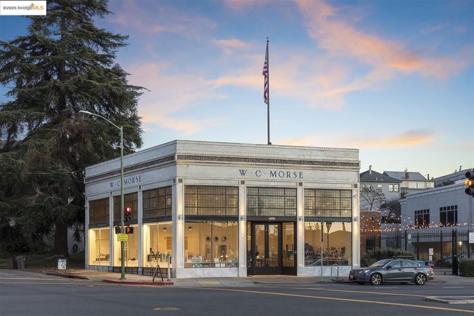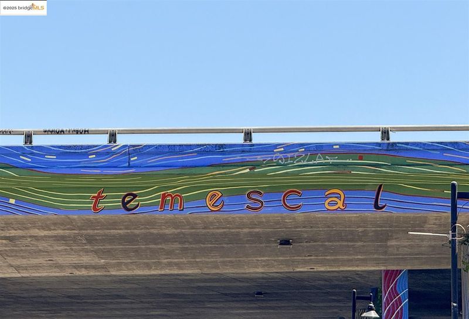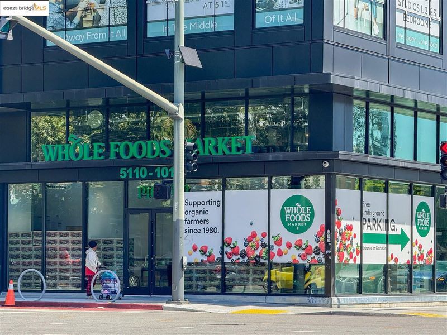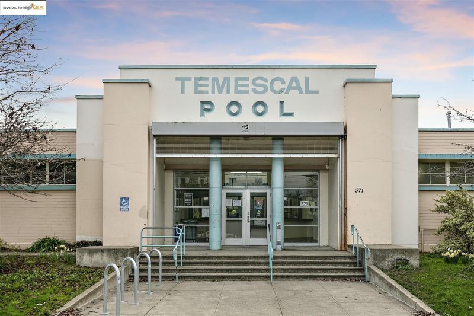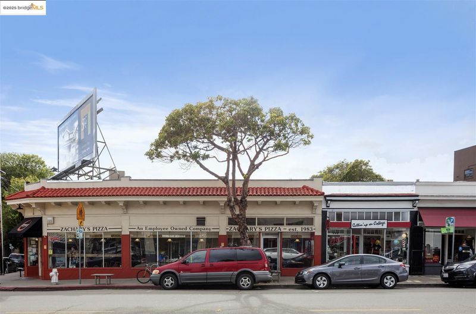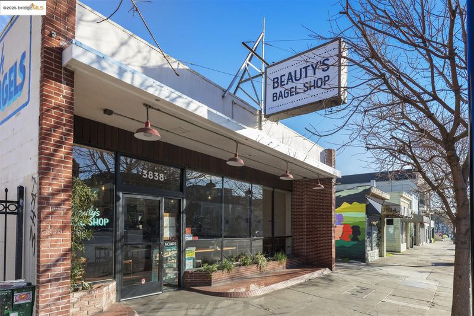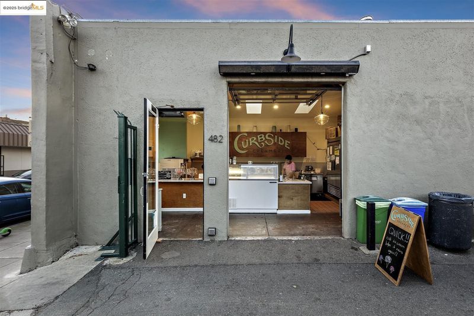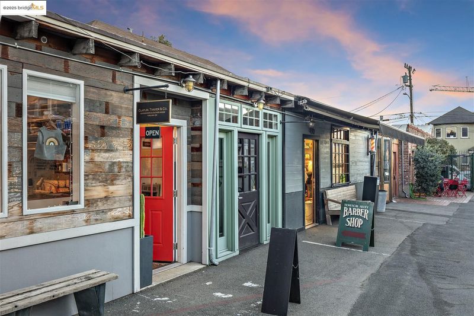
$1,448,000
1,725
SQ FT
$839
SQ/FT
428 Cavour St
@ Shafter Ave - Rockridge, Oakland
- 3 Bed
- 2.5 (2/1) Bath
- 1 Park
- 1,725 sqft
- Oakland
-

-
Sat Aug 16, 2:00 pm - 4:30 pm
OPEN HOUSE SAT & SUN, 2-4:30
-
Sun Aug 17, 2:00 pm - 4:30 pm
OPEN HOUSE SAT & SUN, 2-4:30
A must see! Design-forward with historical period details, this Rockridge Craftsman has exquisite updates that create a sense of movement, calm, and elegance. From the inviting front porch that asks you to sit and stay awhile, enter into the foyer with natural sophistication as you flow into the graceful formal living room, perched above the street, and separated by historic pocket doors that lead into the dining room with Craftsman details like a box beam ceiling, pretty paneling, and a period mantel around the gas fireplace. A big, bright, design-forward kitchen to cook and gather opens to the delightful backyard. As you explore the 3 bedrooms and 2.5 updated bathrooms, you'll have to decide which bathroom is your favorite . . . maybe the chic mocha pink powder room with black penny tile floor, or the earthy Japanese-inspired one. Don't miss the family room, finished garage, and newer foundation and newer mechanical systems that truly make this home move-in ready. Indoor/outdoor living from the family room into the backyard with a raised veggie bed and large patio for entertaining completes this modern Craftsman. 92 WalkScore® and 85 BikeScore™. Just 3 blocks to BART, Market Hall, and all the popular restaurants and shops on College Ave - welcome to the Rockridge lifestyle.
- Current Status
- Active
- Original Price
- $1,448,000
- List Price
- $1,448,000
- On Market Date
- Aug 7, 2025
- Property Type
- Detached
- D/N/S
- Rockridge
- Zip Code
- 94618
- MLS ID
- 41107379
- APN
- 14123570
- Year Built
- 1911
- Stories in Building
- 2
- Possession
- Close Of Escrow
- Data Source
- MAXEBRDI
- Origin MLS System
- Bridge AOR
Emerson Elementary School
Public K-5 Elementary, Coed
Students: 308 Distance: 0.2mi
Oakland International High School
Public 9-12 Alternative
Students: 369 Distance: 0.4mi
Hillview Christian Academy
Private K-12 Religious, Coed
Students: NA Distance: 0.4mi
Park Day School
Private K-8 Elementary, Coed
Students: 302 Distance: 0.4mi
Oakland Technical High School
Public 9-12 Secondary
Students: 2016 Distance: 0.4mi
SAT: Skinner Academic Tutoring
Private 6-12 Coed
Students: 10 Distance: 0.6mi
- Bed
- 3
- Bath
- 2.5 (2/1)
- Parking
- 1
- Attached, Garage, Off Street, Garage Door Opener
- SQ FT
- 1,725
- SQ FT Source
- Public Records
- Lot SQ FT
- 2,501.0
- Lot Acres
- 0.06 Acres
- Pool Info
- None
- Kitchen
- Dishwasher, Gas Range, Refrigerator, Dryer, Washer, Tankless Water Heater, Counter - Solid Surface, Disposal, Gas Range/Cooktop, Kitchen Island, Updated Kitchen
- Cooling
- None
- Disclosures
- Disclosure Package Avail
- Entry Level
- Exterior Details
- Garden, Back Yard, Garden/Play, Landscape Back, Landscape Front
- Flooring
- Hardwood, Tile, Other
- Foundation
- Fire Place
- Dining Room, Gas
- Heating
- Zoned, Fireplace(s)
- Laundry
- Dryer, In Garage, Washer
- Main Level
- 2 Bedrooms, 1 Bath, Laundry Facility
- Possession
- Close Of Escrow
- Architectural Style
- Craftsman
- Construction Status
- Existing
- Additional Miscellaneous Features
- Garden, Back Yard, Garden/Play, Landscape Back, Landscape Front
- Location
- Level, Back Yard, Landscaped
- Roof
- Composition Shingles
- Water and Sewer
- Public
- Fee
- Unavailable
MLS and other Information regarding properties for sale as shown in Theo have been obtained from various sources such as sellers, public records, agents and other third parties. This information may relate to the condition of the property, permitted or unpermitted uses, zoning, square footage, lot size/acreage or other matters affecting value or desirability. Unless otherwise indicated in writing, neither brokers, agents nor Theo have verified, or will verify, such information. If any such information is important to buyer in determining whether to buy, the price to pay or intended use of the property, buyer is urged to conduct their own investigation with qualified professionals, satisfy themselves with respect to that information, and to rely solely on the results of that investigation.
School data provided by GreatSchools. School service boundaries are intended to be used as reference only. To verify enrollment eligibility for a property, contact the school directly.
