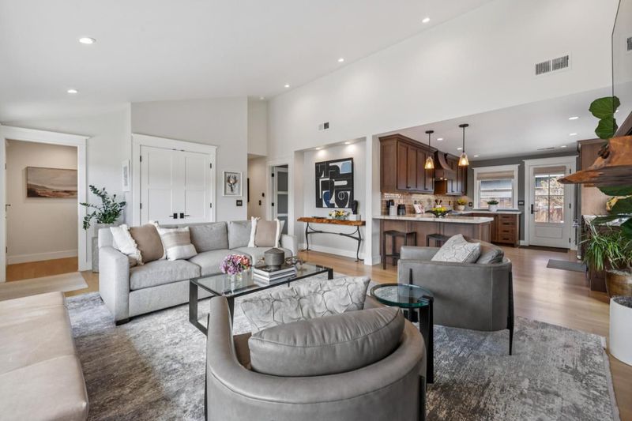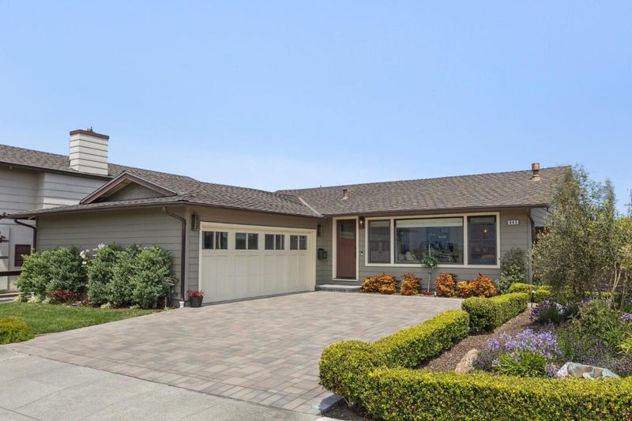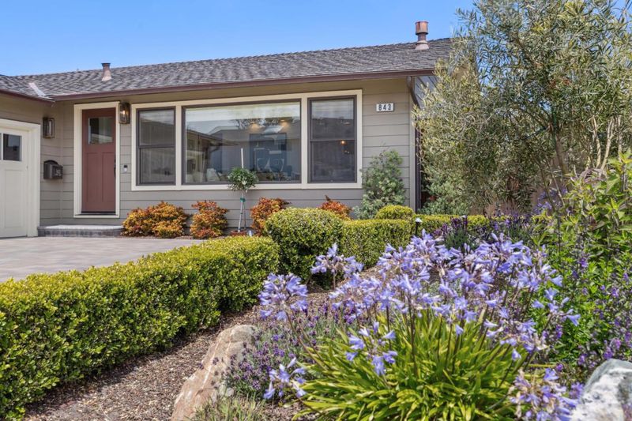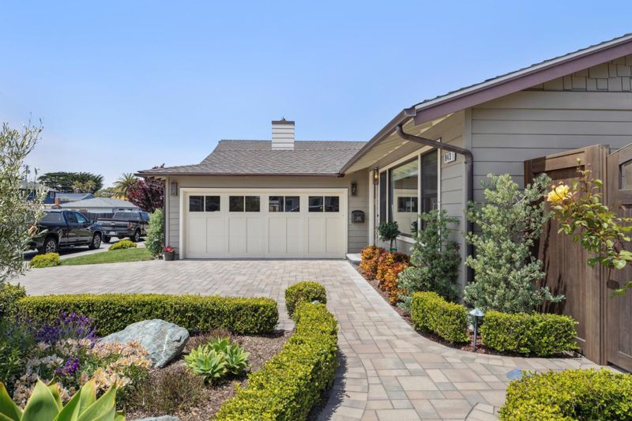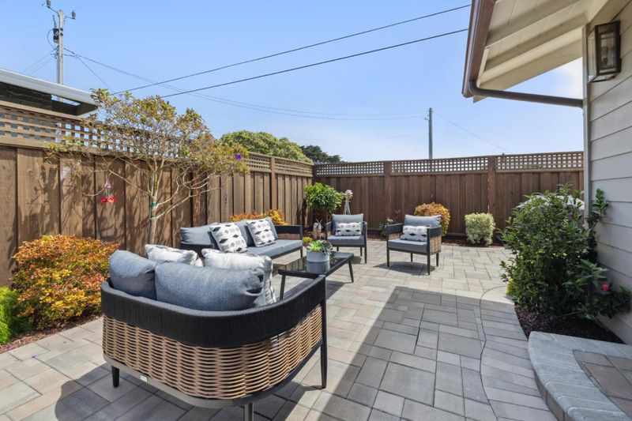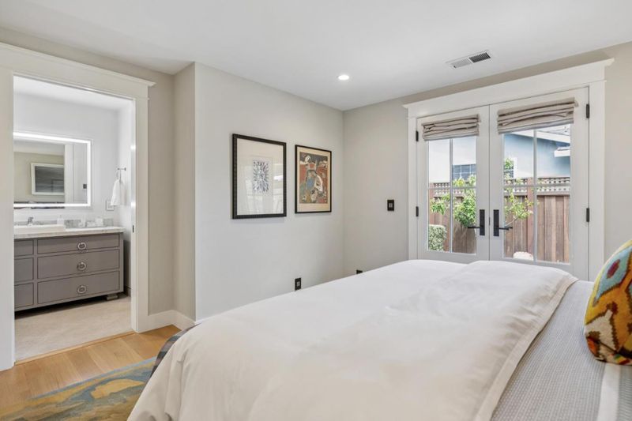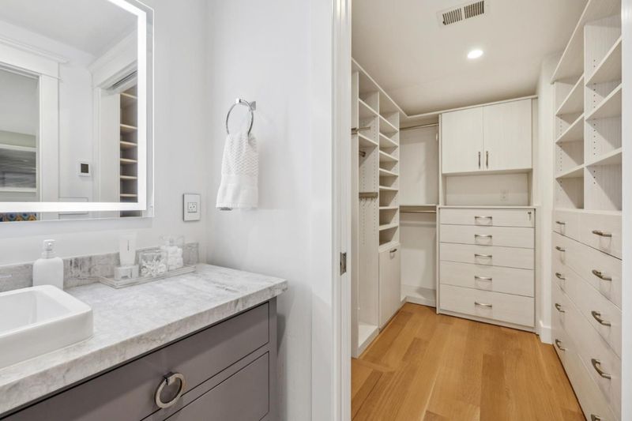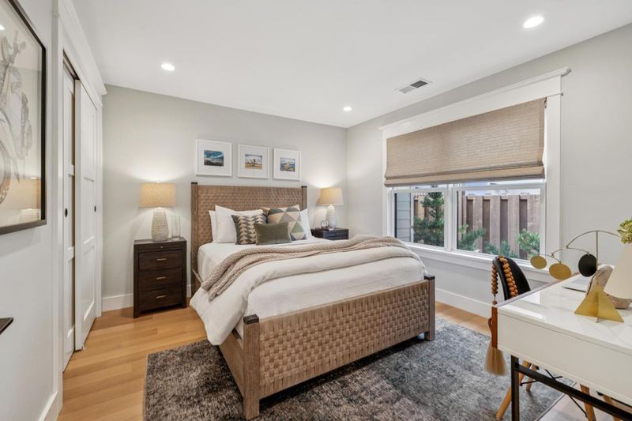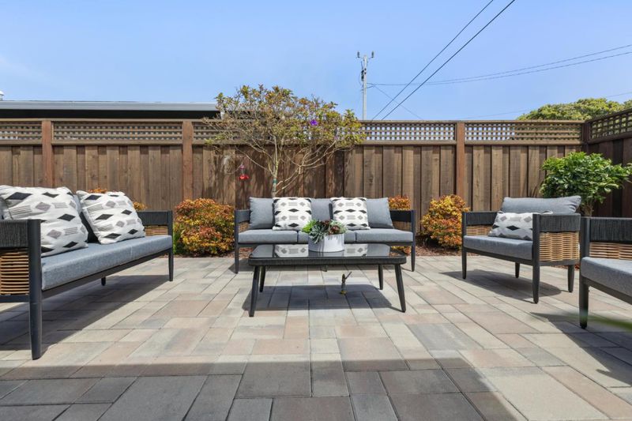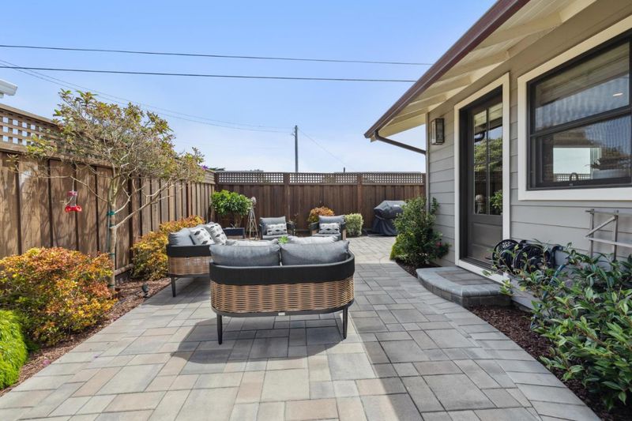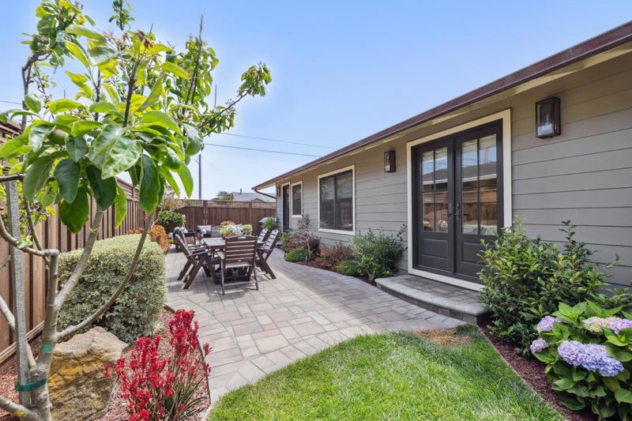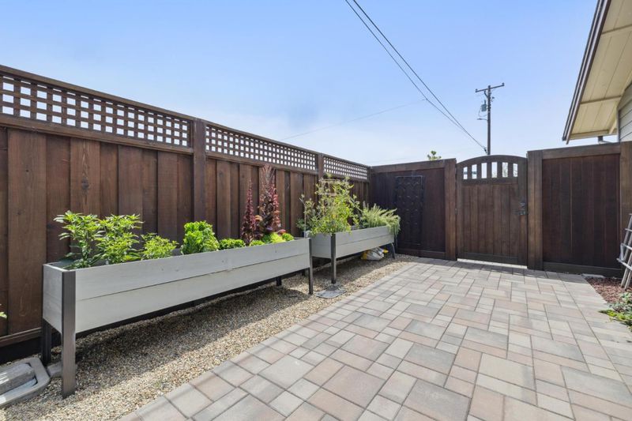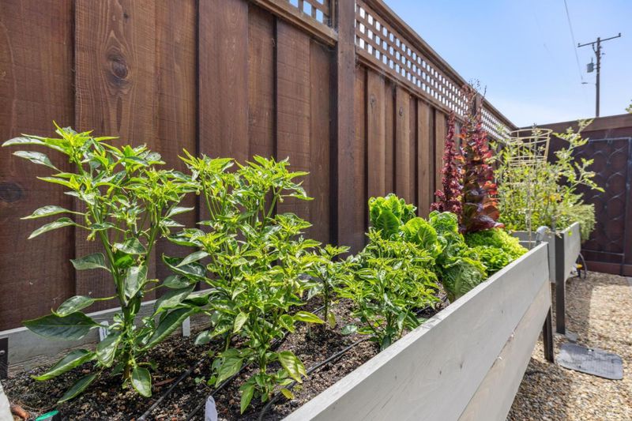
$1,695,000
1,400
SQ FT
$1,211
SQ/FT
843 First Avenue
@ Spruce - 605 - Wave Crest Etc., Half Moon Bay
- 3 Bed
- 2 Bath
- 4 Park
- 1,400 sqft
- HALF MOON BAY
-

-
Sun Jul 6, 1:00 pm - 4:00 pm
FIRST OPEN! Happy Independence Day from fixers needing renovations and remodels...WELCOME to an elegantly tailored, sophisticated 3bd/2bth coastal retreat just one block to the coastal trail. Highest quality/comfort/design/A+ location.
WELCOME to an elegantly tailored, sophisticated coastal retreat just a block from the coastal trail and moments from the shops and restaurants in downtown Half Moon Bay. Completely reimagined with meticulous detail, 843 First Avenue is a classic residence that balances luxurious modern living with enduring charm and comfort. From high ceilings and white oak plank floors to lush gardens and hand selected finishes, this turnkey home is ready for effortless living. AT A GLANCE Beautifully renovated home Contemporary open-concept design 3 bedrooms and 2 baths Gorgeous chefs kitchen with high-end appliances Primary suite with luxuriously appointed bath Lovely backyard with entertainers patio and lush lawn Lot size of approximately 4,875 square feet ONE block to the beach and moments to downtown Half Moon Bay.
- Days on Market
- 1 day
- Current Status
- Active
- Original Price
- $1,695,000
- List Price
- $1,695,000
- On Market Date
- Jul 3, 2025
- Property Type
- Single Family Home
- Area
- 605 - Wave Crest Etc.
- Zip Code
- 94019
- MLS ID
- ML82013275
- APN
- 064-081-390
- Year Built
- 1970
- Stories in Building
- 1
- Possession
- Unavailable
- Data Source
- MLSL
- Origin MLS System
- MLSListings, Inc.
La Costa Adult
Public n/a Adult Education
Students: NA Distance: 0.4mi
Alvin S. Hatch Elementary School
Public K-5 Elementary
Students: 567 Distance: 0.5mi
Pilarcitos Alternative High (Continuation) School
Public 9-12 Continuation
Students: 42 Distance: 0.5mi
Manuel F. Cunha Intermediate School
Public 6-8 Middle, Coed
Students: 765 Distance: 0.6mi
Sea Crest School
Private K-8 Elementary, Coed
Students: 230 Distance: 0.6mi
Half Moon Bay High School
Public 9-12 Secondary, Coed
Students: 1001 Distance: 1.3mi
- Bed
- 3
- Bath
- 2
- Shower and Tub, Stall Shower - 2+
- Parking
- 4
- Attached Garage
- SQ FT
- 1,400
- SQ FT Source
- Unavailable
- Lot SQ FT
- 4,875.0
- Lot Acres
- 0.111915 Acres
- Kitchen
- Cooktop - Gas, Countertop - Quartz, Dishwasher, Microwave, Oven Range - Gas, Refrigerator
- Cooling
- Other
- Dining Room
- Dining Area in Living Room
- Disclosures
- Natural Hazard Disclosure, NHDS Report
- Family Room
- No Family Room
- Flooring
- Wood
- Foundation
- Concrete Perimeter, Reinforced Concrete
- Fire Place
- Gas Burning, Living Room
- Heating
- Central Forced Air
- Laundry
- In Garage
- Architectural Style
- Ranch
- Fee
- Unavailable
MLS and other Information regarding properties for sale as shown in Theo have been obtained from various sources such as sellers, public records, agents and other third parties. This information may relate to the condition of the property, permitted or unpermitted uses, zoning, square footage, lot size/acreage or other matters affecting value or desirability. Unless otherwise indicated in writing, neither brokers, agents nor Theo have verified, or will verify, such information. If any such information is important to buyer in determining whether to buy, the price to pay or intended use of the property, buyer is urged to conduct their own investigation with qualified professionals, satisfy themselves with respect to that information, and to rely solely on the results of that investigation.
School data provided by GreatSchools. School service boundaries are intended to be used as reference only. To verify enrollment eligibility for a property, contact the school directly.
