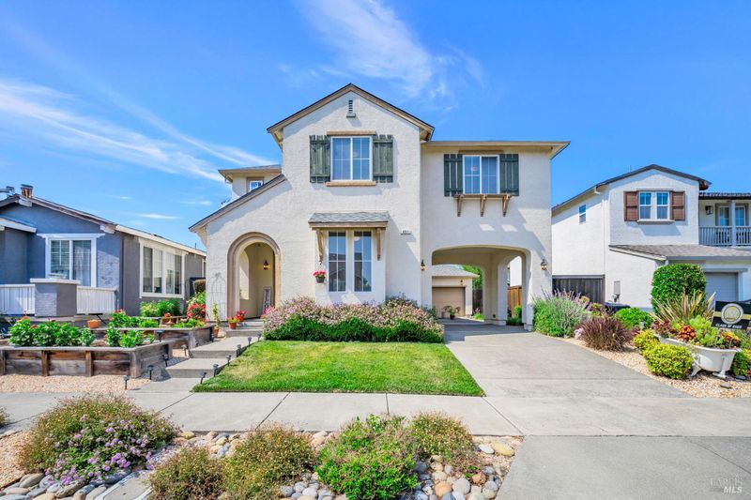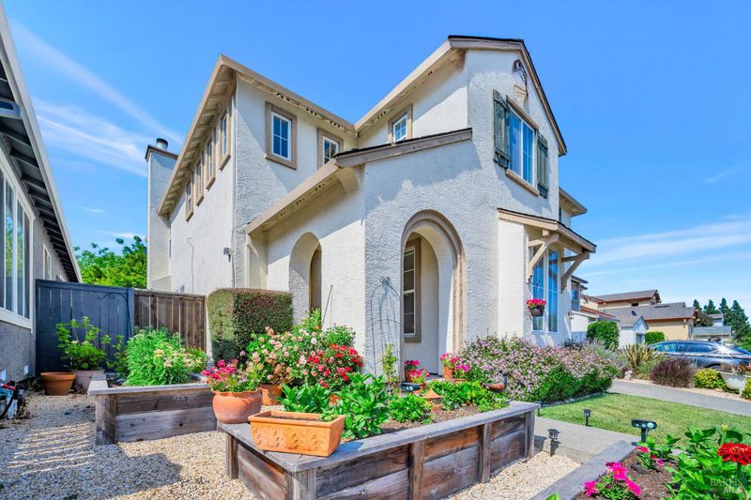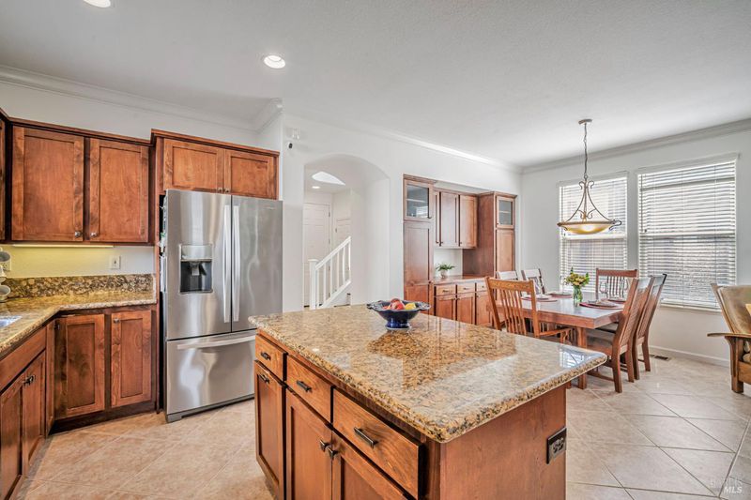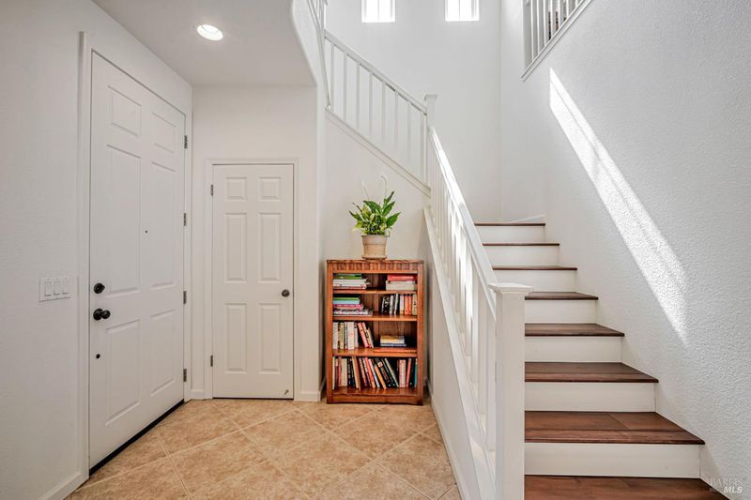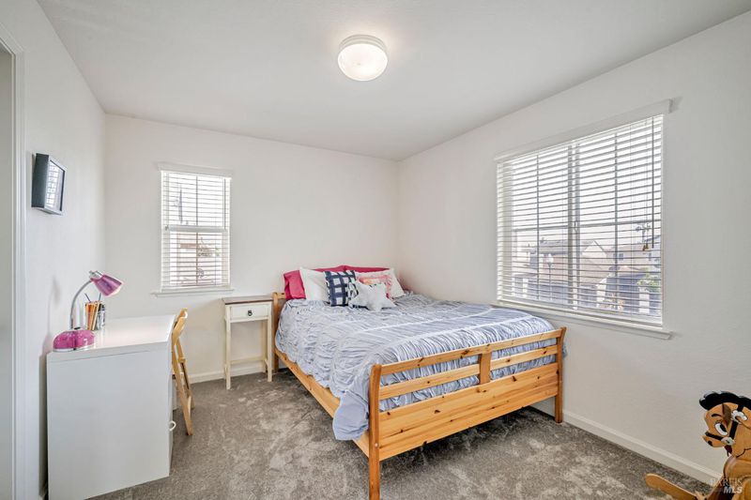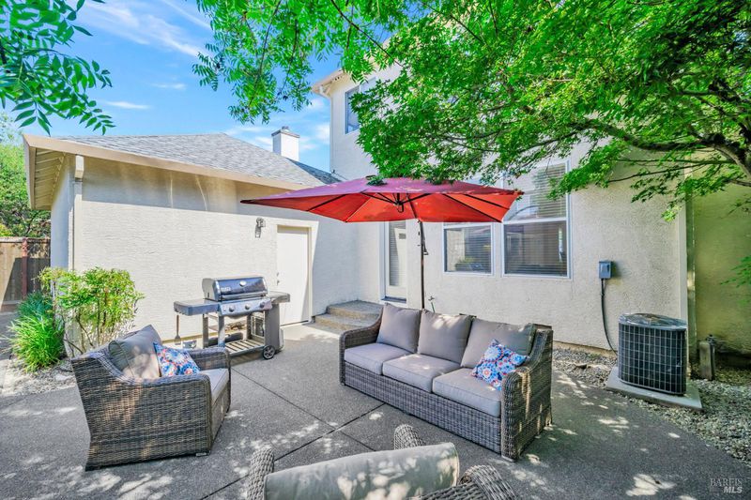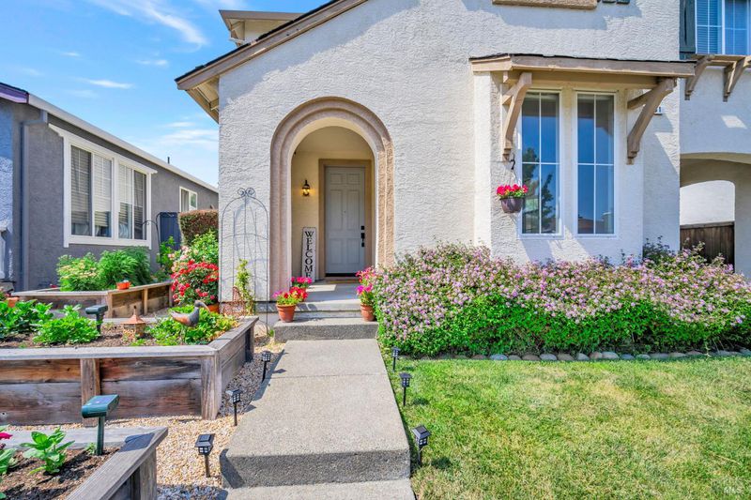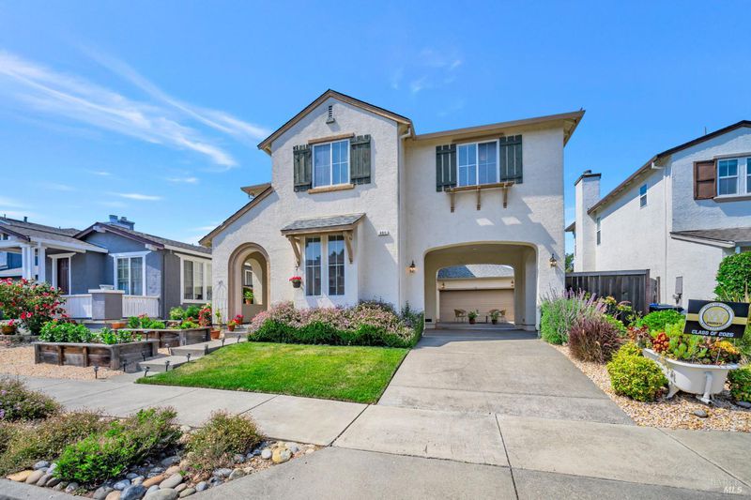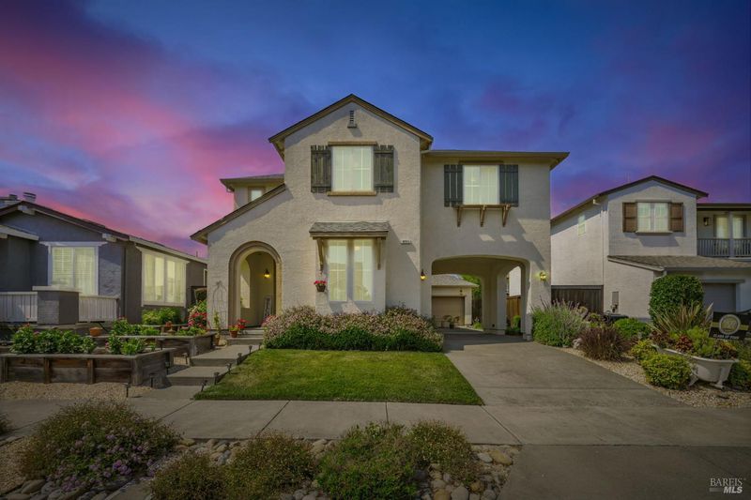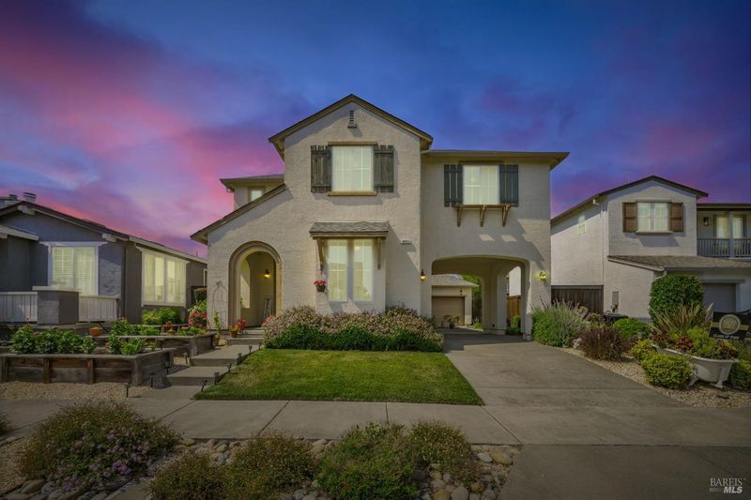
$839,000
2,031
SQ FT
$413
SQ/FT
651 Decanter Circle
@ Cork St - Windsor
- 3 Bed
- 3 (2/1) Bath
- 5 Park
- 2,031 sqft
- Windsor
-

Welcome to your next chapter in this thoughtfully designed 3-br + den, 2.5-ba home offering ~ 2,031 sq. ft. of versatile living space tailored for today's lifestyle. The sunny main-level den/office is ideal for remote work, a guest space, or even a 4th bedroom, perfectly placed near the half bath. Whether you're hosting a dinner party or a casual gathering, the open-concept kitchen is ready to impress with granite counters, stainless appliances, and a spacious island that flows into the living area, grounded by sleek engineered hardwood floors. Upstairs, the primary suite offers abundant natural light, a walk-in closet, and a generous en-suite. A cozy loft with custom shelving, two additional bedrooms (including one with a 2nd walk-in), and a full laundry room complete the smart layout. Outside, enjoy the low-maintenance backyard, perfect for weekend BBQs, container gardening, or soaking up the rays. A recent interior paint refresh adds to the move-in-ready appeal. Situated just steps from Old Vineyard Park and minutes to Windsor Golf Club, Russian River Brewing, and award-winning Windsor High. Plus, with over 30 annual events, boutique shops, world-class wine tasting, and the expanding SMART rail system, living in Windsor means never having to compromise charm for convenience.
- Days on Market
- 61 days
- Current Status
- Temporarily off market
- Original Price
- $849,000
- List Price
- $839,000
- On Market Date
- Jun 6, 2025
- Property Type
- Single Family Residence
- Area
- Windsor
- Zip Code
- 95492
- MLS ID
- 325052709
- APN
- 164-310-021-000
- Year Built
- 2001
- Stories in Building
- Unavailable
- Possession
- Close Of Escrow, Other
- Data Source
- BAREIS
- Origin MLS System
Windsor Oaks Academy
Public 9-12 Continuation
Students: 14 Distance: 0.3mi
Windsor High School
Public 9-12 Secondary
Students: 1742 Distance: 0.3mi
Bridges Community Based School North County Conso
Public K-12
Students: 46 Distance: 0.8mi
Grace Academy
Private K-12 Religious, Coed
Students: NA Distance: 0.8mi
Cali Calmecac Language Academy
Charter K-8 Elementary
Students: 1138 Distance: 0.9mi
Brooks Elementary School
Public 3-5 Elementary
Students: 407 Distance: 1.4mi
- Bed
- 3
- Bath
- 3 (2/1)
- Double Sinks, Shower Stall(s), Soaking Tub
- Parking
- 5
- Attached, Garage Door Opener, Garage Facing Front, Interior Access, Side-by-Side
- SQ FT
- 2,031
- SQ FT Source
- Builder
- Lot SQ FT
- 4,299.0
- Lot Acres
- 0.0987 Acres
- Kitchen
- Granite Counter, Island
- Cooling
- Central
- Dining Room
- Dining Bar, Dining/Family Combo
- Family Room
- Great Room
- Flooring
- Carpet, Simulated Wood, Tile
- Foundation
- Concrete Perimeter
- Fire Place
- Family Room, Gas Starter
- Heating
- Central
- Laundry
- Cabinets, Dryer Included, Inside Room, Upper Floor, Washer Included
- Upper Level
- Bedroom(s), Full Bath(s), Loft, Primary Bedroom
- Main Level
- Dining Room, Family Room, Garage, Kitchen, Partial Bath(s), Retreat
- Possession
- Close Of Escrow, Other
- Fee
- $0
MLS and other Information regarding properties for sale as shown in Theo have been obtained from various sources such as sellers, public records, agents and other third parties. This information may relate to the condition of the property, permitted or unpermitted uses, zoning, square footage, lot size/acreage or other matters affecting value or desirability. Unless otherwise indicated in writing, neither brokers, agents nor Theo have verified, or will verify, such information. If any such information is important to buyer in determining whether to buy, the price to pay or intended use of the property, buyer is urged to conduct their own investigation with qualified professionals, satisfy themselves with respect to that information, and to rely solely on the results of that investigation.
School data provided by GreatSchools. School service boundaries are intended to be used as reference only. To verify enrollment eligibility for a property, contact the school directly.
