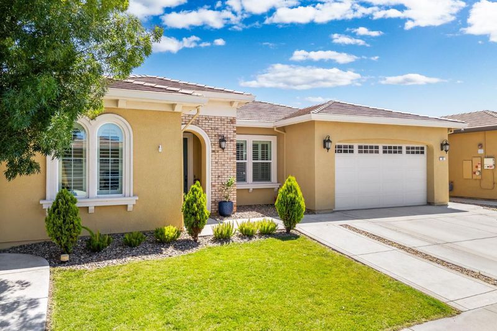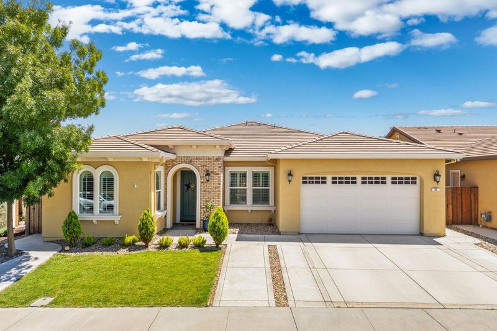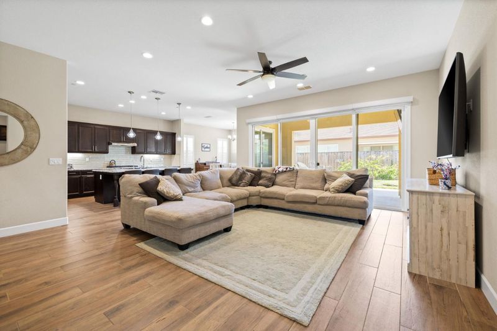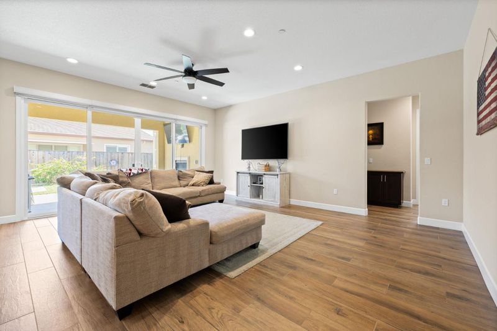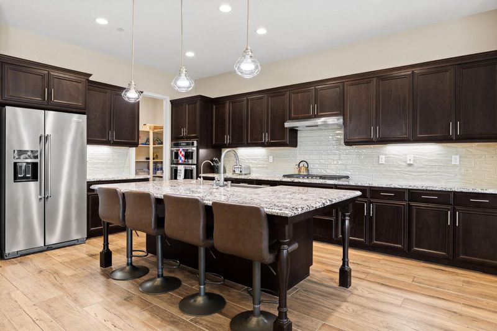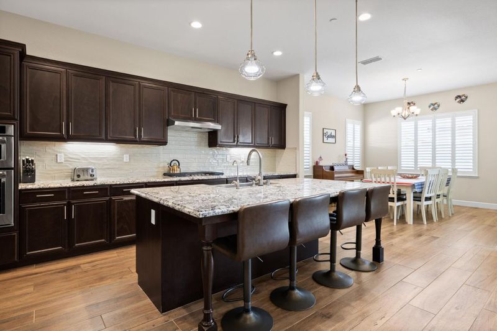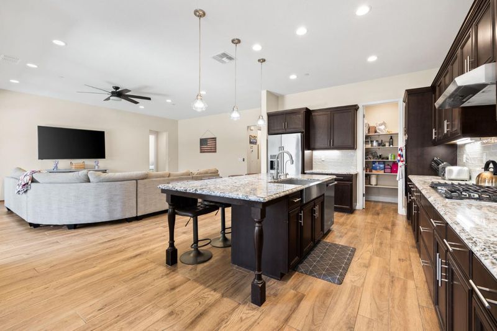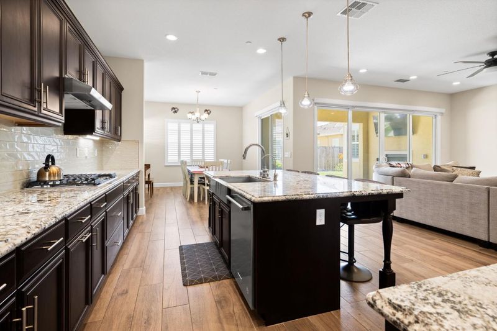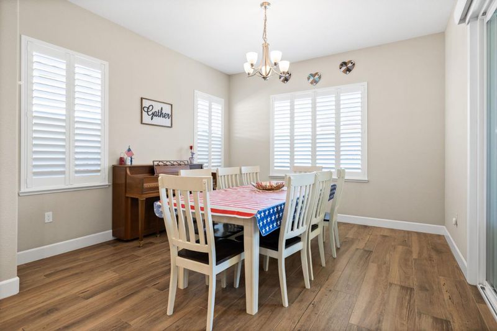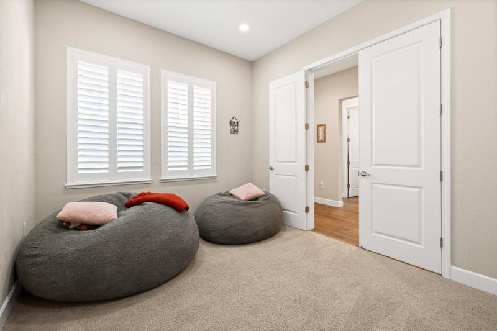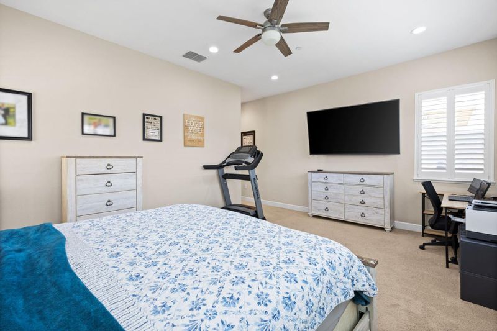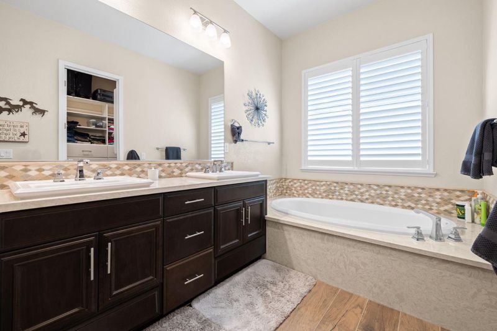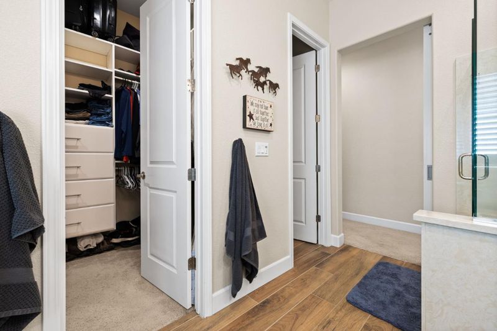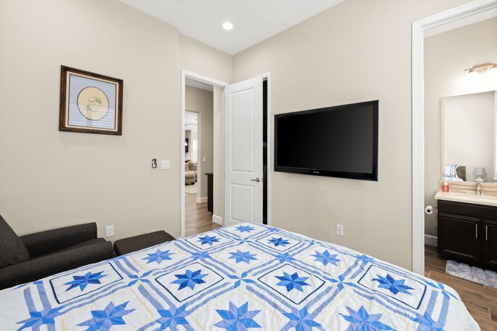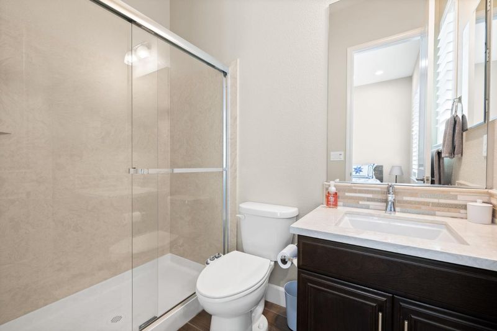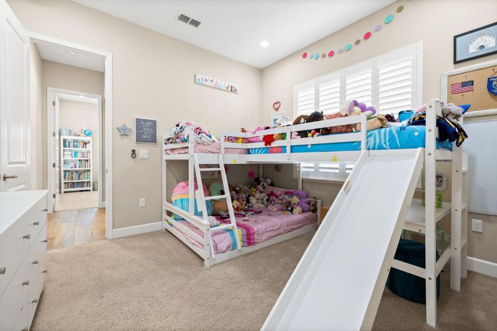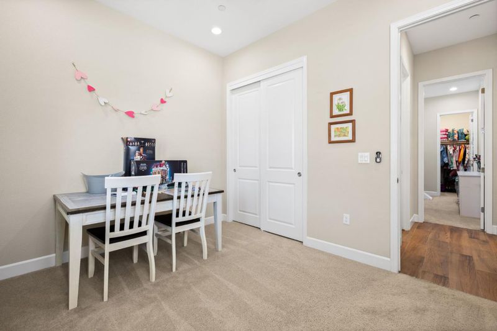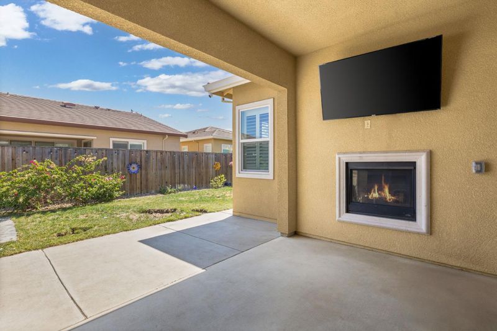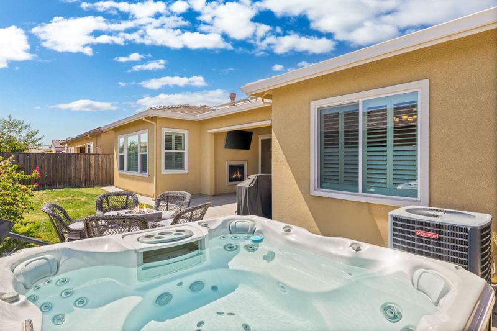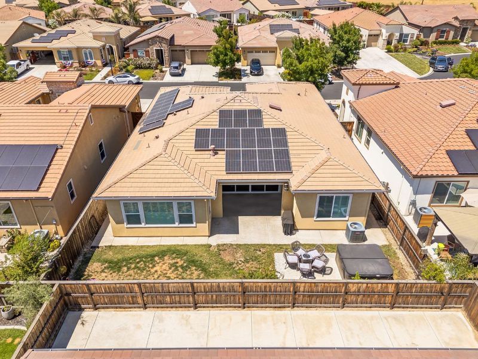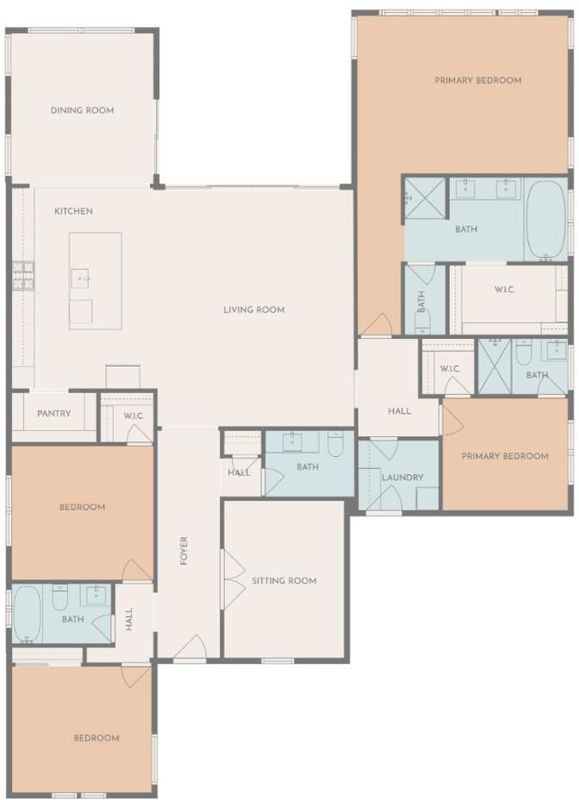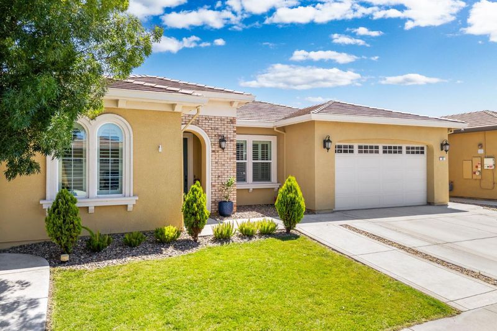
$799,000
2,466
SQ FT
$324
SQ/FT
36 Freeport Court
@ Tidewater Way - 6600 - Discovery Bay, Discovery Bay
- 4 Bed
- 4 (3/1) Bath
- 4 Park
- 2,466 sqft
- DISCOVERY BAY
-

Upgraded single-story gem nestled on a quiet court in the sought-after community of The Lakes. 4 bedrooms, 3.5 bathrooms, optional 5th bedroom/den, and a bright, open-concept layout designed for modern living. Thoughtful designer touches are found throughout, including soft-close cabinetry, sleek hardware, plantation shutters, recessed lighting, HDMI pre-wiring, ceiling fans, and motorized roller shades. The chef's kitchen boasts KitchenAid appliances, bullnose granite countertops, a stylish subway tile backsplash, walk-in pantry, and an oversized island perfect for gathering. Enjoy energy efficiency with owned solar, whole-house water softener, Tesla Level 2 charger, and central A/C you can use with peace of mind. The generous primary suite includes a walk-in closet, dual vanities, and a spa-inspired bath. Step outside to relax or entertain in your private backyard retreat, complete with a hot tub and a California Room featuring a built-in fireplace and wall-mounted TV. Located in a gated neighborhood with top-rated schools and scenic surroundings - this is the one you've been waiting for. Welcome home!
- Days on Market
- 71 days
- Current Status
- Contingent
- Sold Price
- Original Price
- $829,000
- List Price
- $799,000
- On Market Date
- Jun 13, 2025
- Contract Date
- Aug 23, 2025
- Close Date
- Sep 15, 2025
- Property Type
- Single Family Home
- Area
- 6600 - Discovery Bay
- Zip Code
- 94505
- MLS ID
- ML82010902
- APN
- 011-680-030-1
- Year Built
- 2018
- Stories in Building
- 1
- Possession
- COE
- COE
- Sep 15, 2025
- Data Source
- MLSL
- Origin MLS System
- MLSListings, Inc.
Old River Elementary
Public K-5
Students: 268 Distance: 0.8mi
Timber Point Elementary School
Public K-5 Elementary
Students: 488 Distance: 1.3mi
All God's Children Christian School
Private PK-5 Coed
Students: 142 Distance: 1.8mi
Discovery Bay Elementary School
Public K-5 Elementary, Coed
Students: 418 Distance: 2.0mi
Excelsior Middle School
Public 6-8 Middle
Students: 569 Distance: 3.7mi
Vista Oaks Charter
Charter K-12
Students: 802 Distance: 3.7mi
- Bed
- 4
- Bath
- 4 (3/1)
- Double Sinks, Primary - Stall Shower(s), Showers over Tubs - 2+, Tub in Primary Bedroom, Updated Bath
- Parking
- 4
- Attached Garage, Off-Street Parking
- SQ FT
- 2,466
- SQ FT Source
- Unavailable
- Lot SQ FT
- 6,280.0
- Lot Acres
- 0.144169 Acres
- Pool Info
- Spa / Hot Tub
- Kitchen
- Cooktop - Gas, Countertop - Granite, Dishwasher, Exhaust Fan, Garbage Disposal, Island with Sink, Microwave, Oven - Built-In, Pantry, Refrigerator
- Cooling
- Ceiling Fan, Central AC
- Dining Room
- Breakfast Bar, Dining Area
- Disclosures
- NHDS Report
- Family Room
- No Family Room
- Flooring
- Carpet, Laminate
- Foundation
- Concrete Slab
- Heating
- Central Forced Air - Gas
- Laundry
- Inside, Washer / Dryer
- Possession
- COE
- Architectural Style
- Contemporary
- * Fee
- $198
- Name
- The Hignell Companies
- Phone
- 530-894-0404
- *Fee includes
- Common Area Electricity, Maintenance - Common Area, Management Fee, and Security Service
MLS and other Information regarding properties for sale as shown in Theo have been obtained from various sources such as sellers, public records, agents and other third parties. This information may relate to the condition of the property, permitted or unpermitted uses, zoning, square footage, lot size/acreage or other matters affecting value or desirability. Unless otherwise indicated in writing, neither brokers, agents nor Theo have verified, or will verify, such information. If any such information is important to buyer in determining whether to buy, the price to pay or intended use of the property, buyer is urged to conduct their own investigation with qualified professionals, satisfy themselves with respect to that information, and to rely solely on the results of that investigation.
School data provided by GreatSchools. School service boundaries are intended to be used as reference only. To verify enrollment eligibility for a property, contact the school directly.
