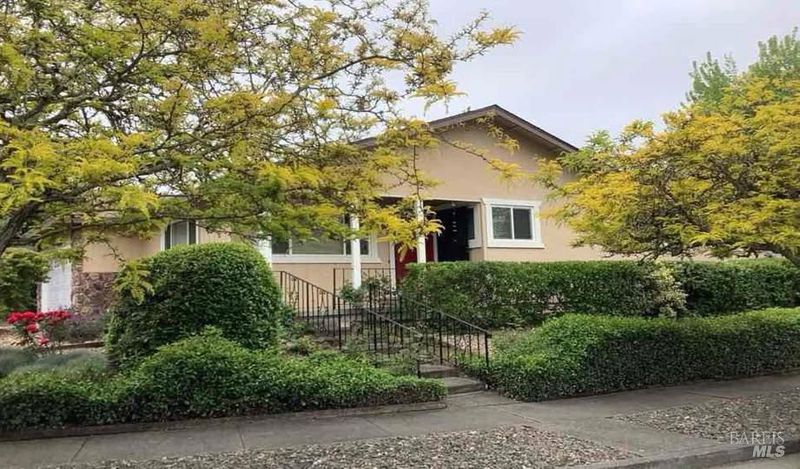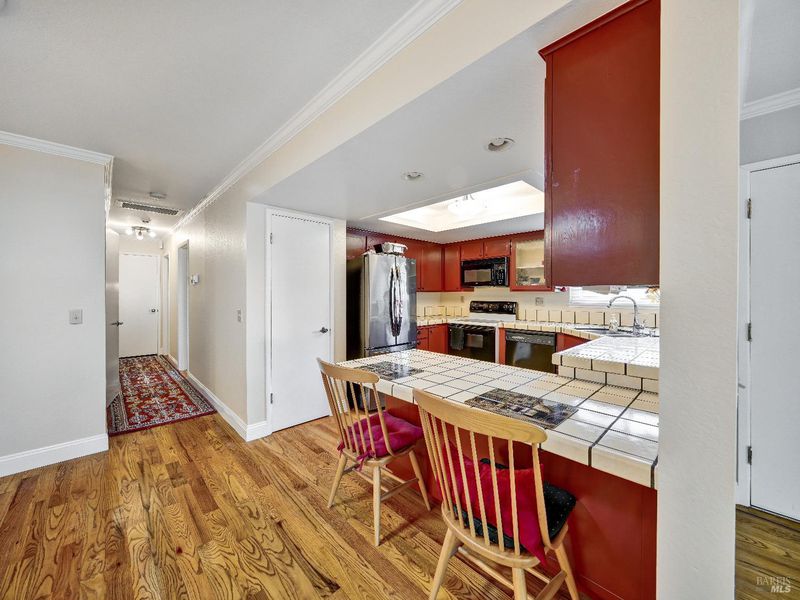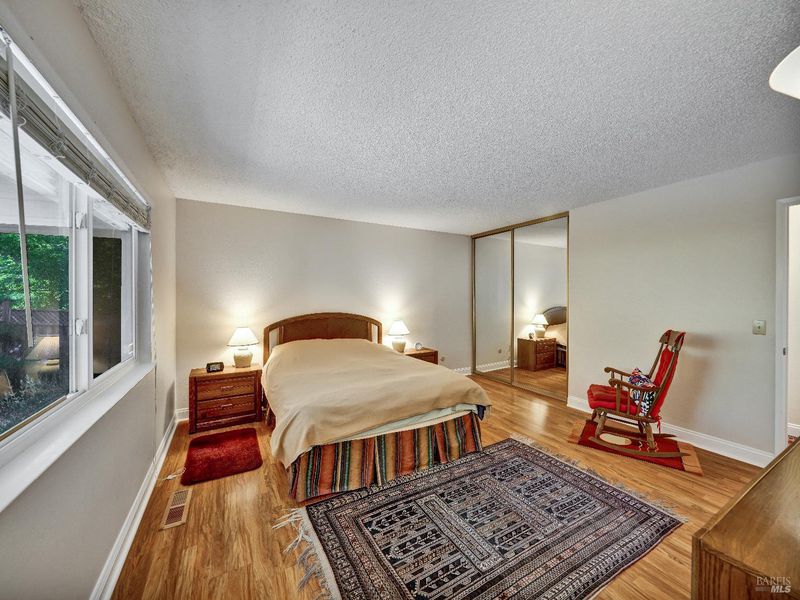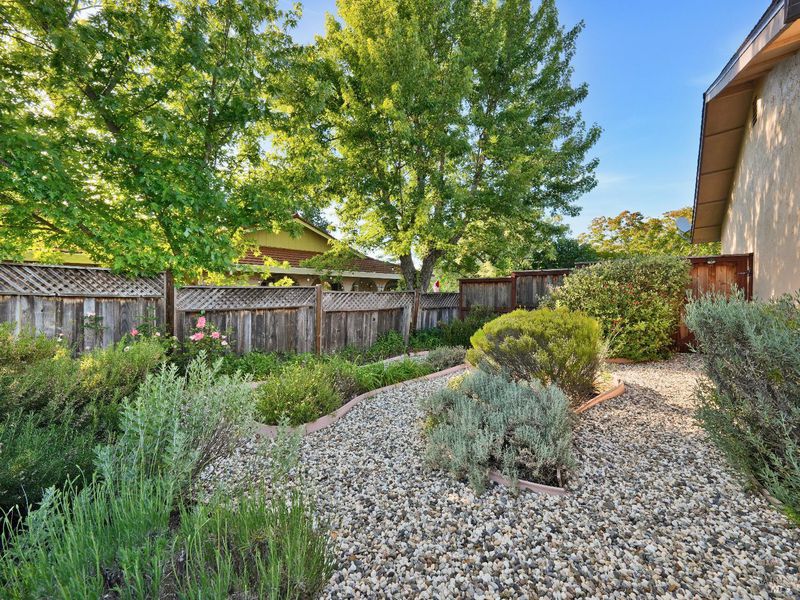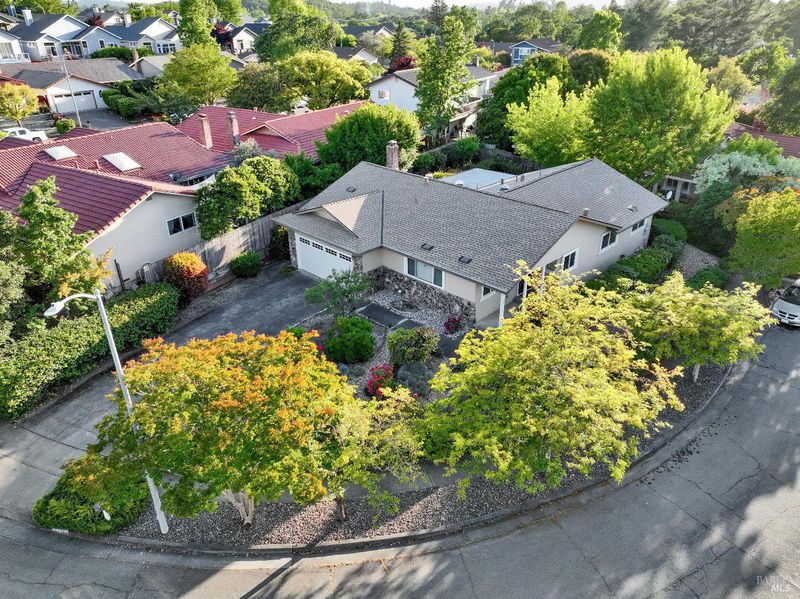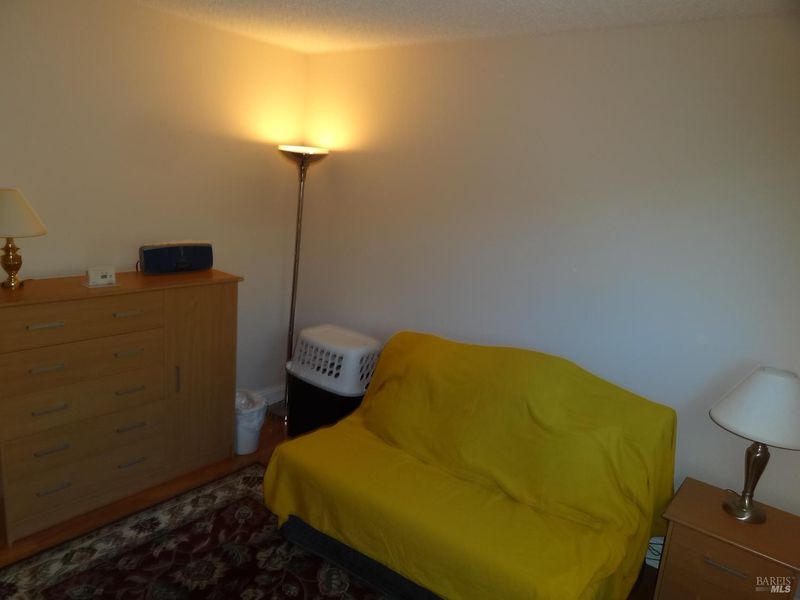
$720,000
1,551
SQ FT
$464
SQ/FT
5535 El Encanto Circle
@ St Francis - Santa Rosa-Northeast, Santa Rosa
- 3 Bed
- 2 Bath
- 2 Park
- 1,551 sqft
- Santa Rosa
-

Huge price reduction. Under the market comps. This home is located on a corner lot with beautiful trees and flowers. Views of the mountains give a peaceful feeling. This home has been cared for over the years with lots of upgrades. You can sit in the family room and watch the raindrops during the winter and enjoy all the flowers out the sliding glass door during the Spring. There is a large covered patio to use any time of the year. The home is surrounded by privacy and has a low maintenance yard with a full drip system. The neighbors have lived in the area for a long time and are always friendly. The location is quiet, yet you are closely located to the schools, churches, and shopping centers. The skylights bring a brightness to the whole house even when the weather is cloudy. There is a large dining room to fill with an entertaining table. The open floor plan makes this home seem bigger then the actual square footage. All reports have been done and all suggested repairs and upgrades are completed. The home has significant additions and upgrades and to name just a few, a newer roof, furnace, air conditioning, hardwood floors, paint, and alarm system.
- Days on Market
- 51 days
- Current Status
- Contingent
- Original Price
- $775,000
- List Price
- $720,000
- On Market Date
- May 13, 2025
- Contingent Date
- Jul 2, 2025
- Property Type
- Single Family Residence
- Area
- Santa Rosa-Northeast
- Zip Code
- 95409
- MLS ID
- 325043764
- APN
- 153-280-032-000
- Year Built
- 1977
- Stories in Building
- Unavailable
- Possession
- Close Of Escrow
- Data Source
- BAREIS
- Origin MLS System
Rincon Valley Charter School
Charter K-8 Middle
Students: 361 Distance: 0.3mi
Sequoia Elementary School
Public K-6 Elementary
Students: 400 Distance: 0.3mi
Austin Creek Elementary School
Public K-6 Elementary
Students: 387 Distance: 0.6mi
Whited Elementary Charter School
Charter K-6 Elementary
Students: 406 Distance: 0.8mi
Heidi Hall's New Song Isp
Private K-12
Students: NA Distance: 0.8mi
Binkley Elementary Charter School
Charter K-6 Elementary
Students: 360 Distance: 0.9mi
- Bed
- 3
- Bath
- 2
- Closet, Tub w/Shower Over
- Parking
- 2
- Attached, Garage Door Opener, Garage Facing Side
- SQ FT
- 1,551
- SQ FT Source
- Assessor Auto-Fill
- Lot SQ FT
- 7,000.0
- Lot Acres
- 0.1607 Acres
- Kitchen
- Other Counter, Tile Counter
- Cooling
- Central
- Dining Room
- Formal Area
- Living Room
- View
- Flooring
- Laminate, Vinyl, Wood
- Foundation
- Concrete Perimeter
- Fire Place
- Family Room, Gas Starter
- Heating
- Central
- Laundry
- Dryer Included, In Garage, Washer Included
- Main Level
- Bedroom(s), Dining Room, Family Room, Full Bath(s), Garage, Kitchen, Living Room, Primary Bedroom
- Views
- Mountains
- Possession
- Close Of Escrow
- Architectural Style
- Traditional
- Fee
- $0
MLS and other Information regarding properties for sale as shown in Theo have been obtained from various sources such as sellers, public records, agents and other third parties. This information may relate to the condition of the property, permitted or unpermitted uses, zoning, square footage, lot size/acreage or other matters affecting value or desirability. Unless otherwise indicated in writing, neither brokers, agents nor Theo have verified, or will verify, such information. If any such information is important to buyer in determining whether to buy, the price to pay or intended use of the property, buyer is urged to conduct their own investigation with qualified professionals, satisfy themselves with respect to that information, and to rely solely on the results of that investigation.
School data provided by GreatSchools. School service boundaries are intended to be used as reference only. To verify enrollment eligibility for a property, contact the school directly.
