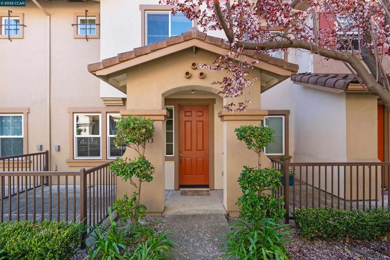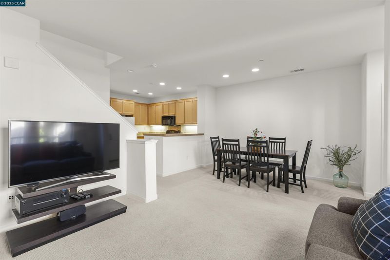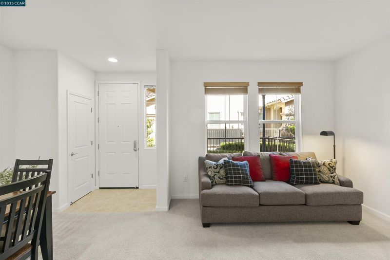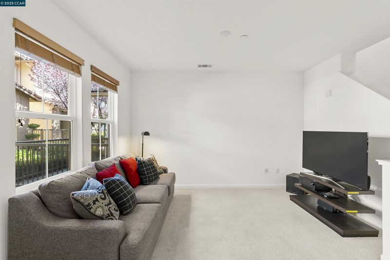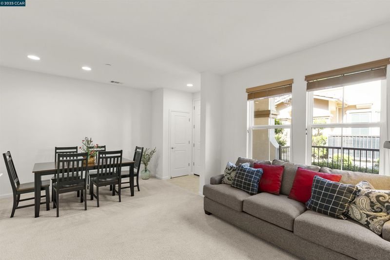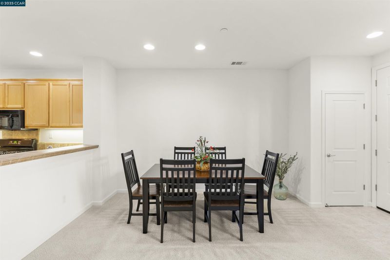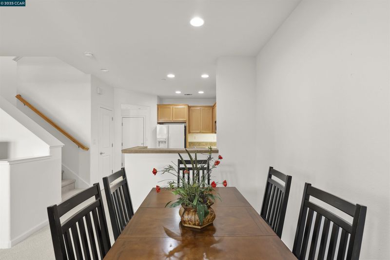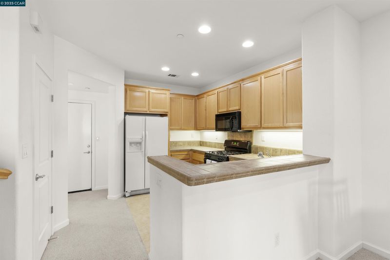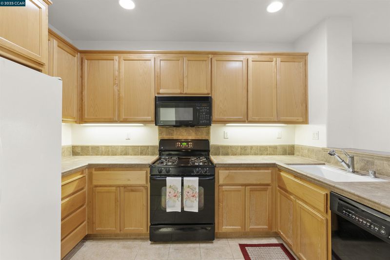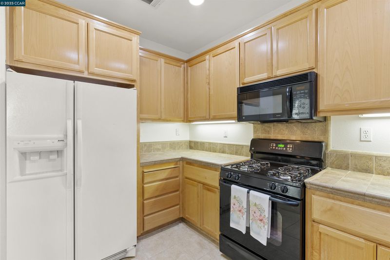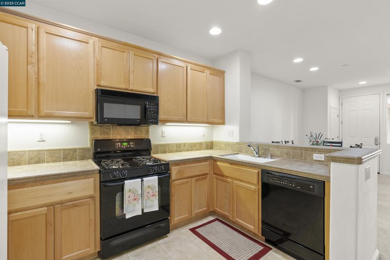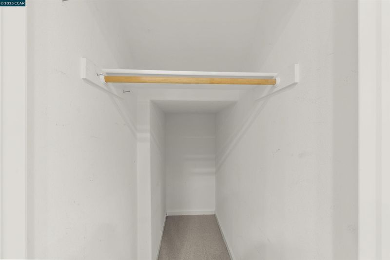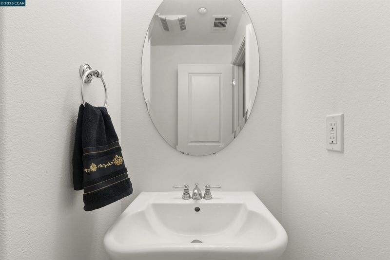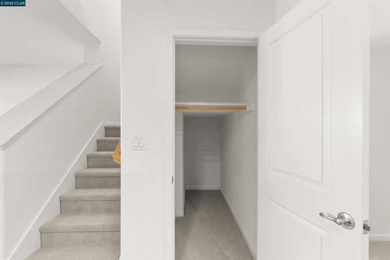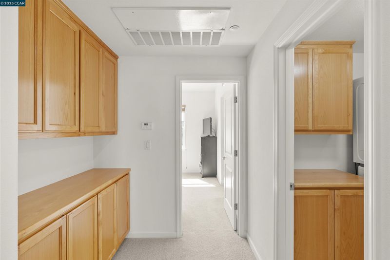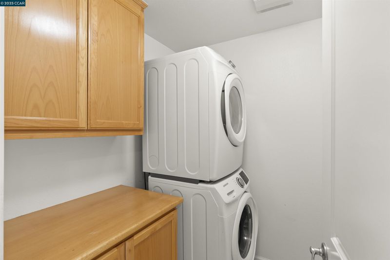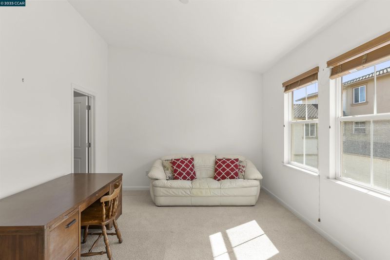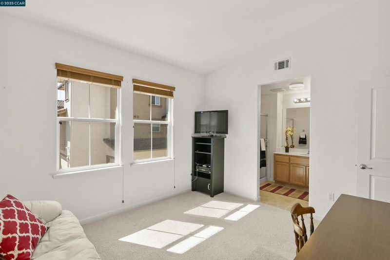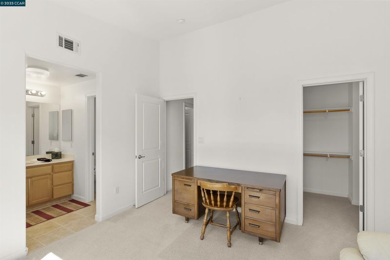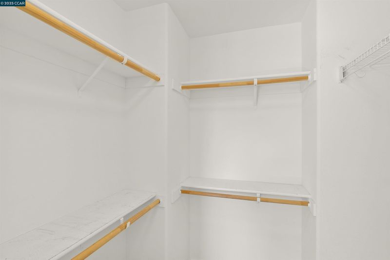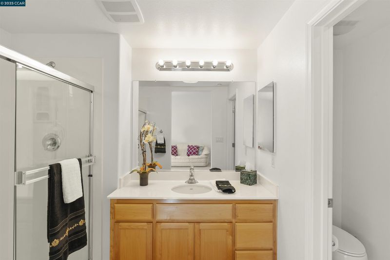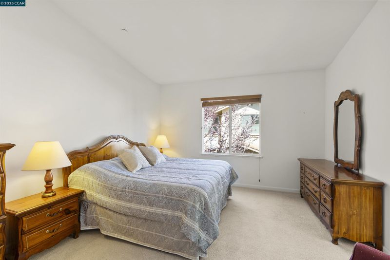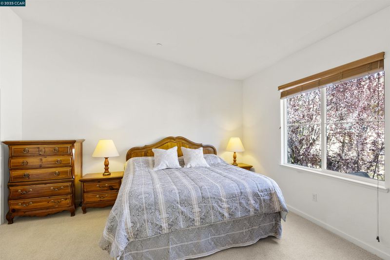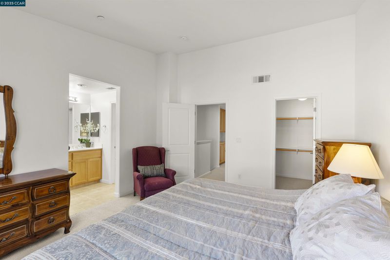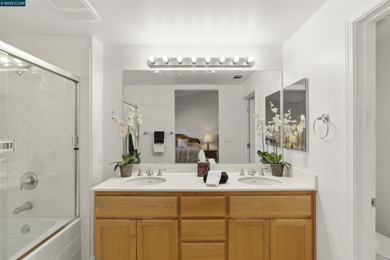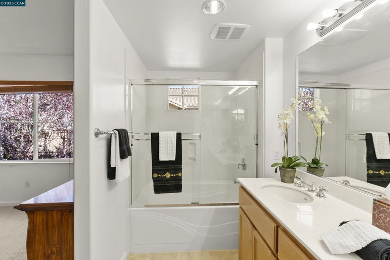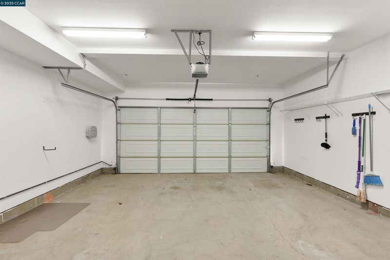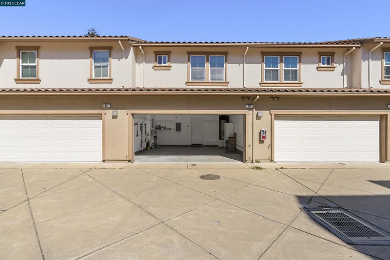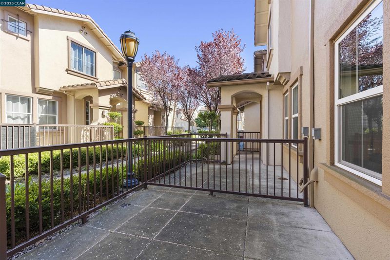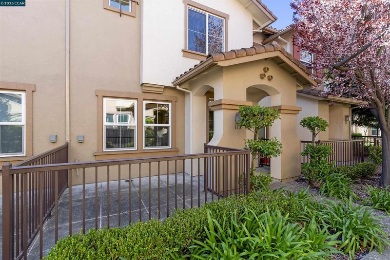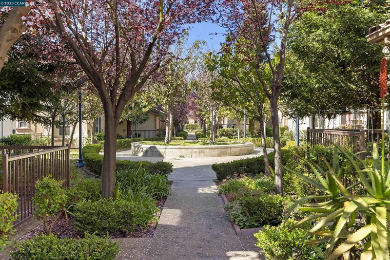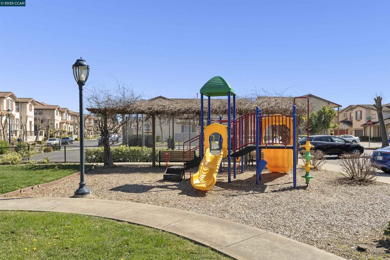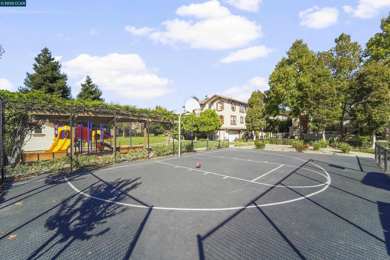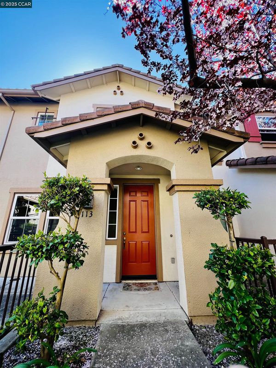
$499,000
1,304
SQ FT
$383
SQ/FT
113 Carmel St
@ Abella Circle - Abella Vista, San Pablo
- 2 Bed
- 2.5 (2/1) Bath
- 2 Park
- 1,304 sqft
- San Pablo
-

Experience comfort and style in this immaculate 2-bed, 2.5-bath townhouse, ideally located in The Abellas—a desirable and gated residential community in San Pablo. Set in a peaceful enclave, 113 Carmel offers a bright and welcoming layout with thoughtfully chosen neutral finishes that complement any décor. The main level features a combined living and dining area, a spacious kitchen with generous storage, a convenient powder room, and no stairs to access a two-car garage. Upstairs, the primary suite provides a spacious retreat, complete with dual sinks, a walk-in shower, and a generously sized closet. The second bedroom includes a full bathroom with a tub, offering a private and functional layout. Enjoy the convenience of an in-unit laundry room with a washer and dryer included. Step outside to a private patio facing a landscaped courtyard filled with spring-blooming magnolia and flowering trees. Residents enjoy community features, including extra guest parking, green spaces, and a basketball court. Situated near public transportation, shopping centers, dining options, schools, and major highways, this home seamlessly blends serene living with everyday accessibility.
- Current Status
- Contingent-
- Original Price
- $499,000
- List Price
- $499,000
- On Market Date
- Jun 5, 2025
- Property Type
- Condominium
- D/N/S
- Abella Vista
- Zip Code
- 94806
- MLS ID
- 41100322
- APN
- 4162100780
- Year Built
- 2005
- Stories in Building
- 2
- Possession
- Close Of Escrow
- Data Source
- MAXEBRDI
- Origin MLS System
- CONTRA COSTA
Helms Middle School
Public 7-8 Middle, Coed
Students: 864 Distance: 0.1mi
Middle College High School
Public 9-12 Secondary
Students: 288 Distance: 0.3mi
St. Paul School
Private PK-8 Elementary, Religious, Nonprofit
Students: 235 Distance: 0.5mi
Dover Elementary School
Public K-6 Elementary
Students: 657 Distance: 0.6mi
Community Christian Academy
Private 2-12 Combined Elementary And Secondary, Religious, Coed
Students: 20 Distance: 0.7mi
Bayview Elementary School
Public K-6 Elementary
Students: 512 Distance: 0.8mi
- Bed
- 2
- Bath
- 2.5 (2/1)
- Parking
- 2
- Attached, Garage Door Opener
- SQ FT
- 1,304
- SQ FT Source
- Public Records
- Pool Info
- None
- Kitchen
- Dishwasher, Gas Range, Refrigerator, Dryer, Washer, Gas Water Heater, Tile Counters, Gas Range/Cooktop
- Cooling
- Central Air
- Disclosures
- Disclosure Package Avail
- Entry Level
- 1
- Exterior Details
- Other
- Flooring
- Tile, Carpet
- Foundation
- Fire Place
- None
- Heating
- Forced Air
- Laundry
- Dryer, Laundry Room, Washer
- Main Level
- 0.5 Bath, No Steps to Entry, Main Entry
- Possession
- Close Of Escrow
- Architectural Style
- Contemporary
- Construction Status
- Existing
- Additional Miscellaneous Features
- Other
- Location
- Other
- Roof
- Tile
- Fee
- $287
MLS and other Information regarding properties for sale as shown in Theo have been obtained from various sources such as sellers, public records, agents and other third parties. This information may relate to the condition of the property, permitted or unpermitted uses, zoning, square footage, lot size/acreage or other matters affecting value or desirability. Unless otherwise indicated in writing, neither brokers, agents nor Theo have verified, or will verify, such information. If any such information is important to buyer in determining whether to buy, the price to pay or intended use of the property, buyer is urged to conduct their own investigation with qualified professionals, satisfy themselves with respect to that information, and to rely solely on the results of that investigation.
School data provided by GreatSchools. School service boundaries are intended to be used as reference only. To verify enrollment eligibility for a property, contact the school directly.
