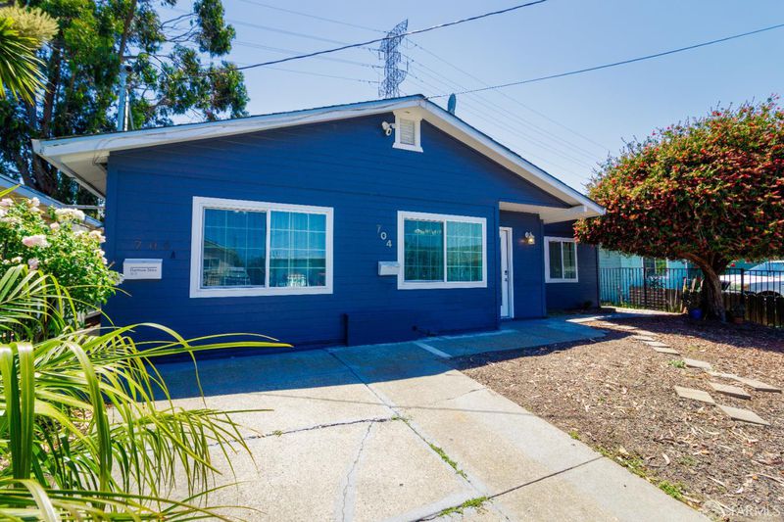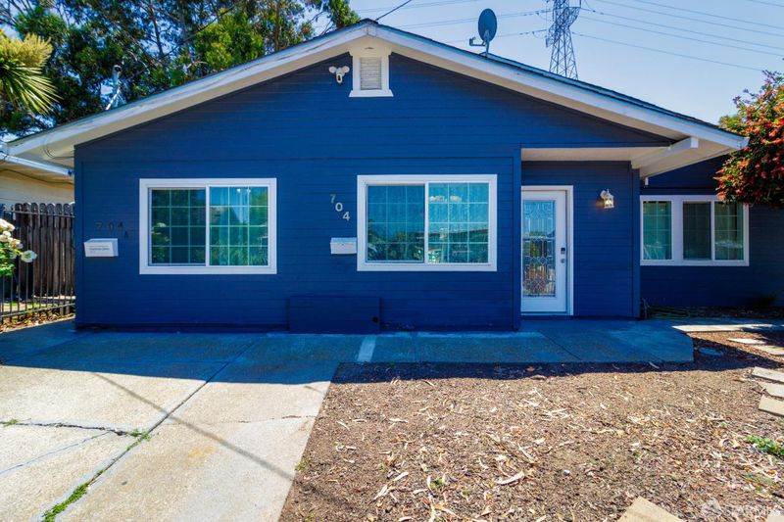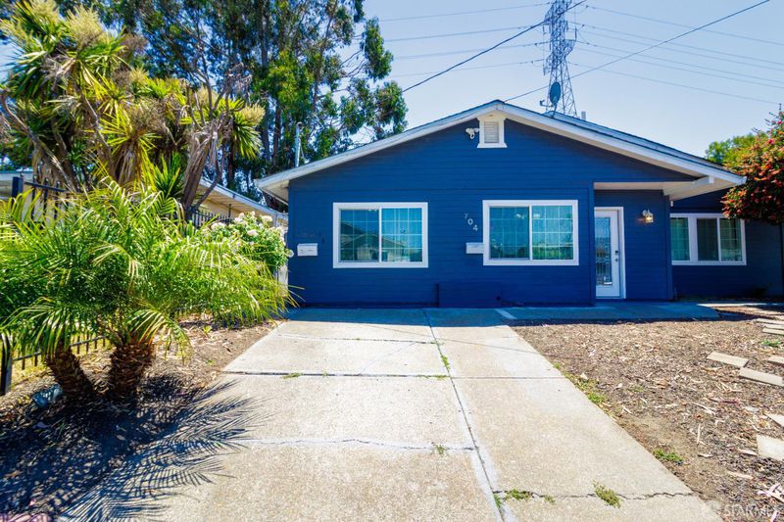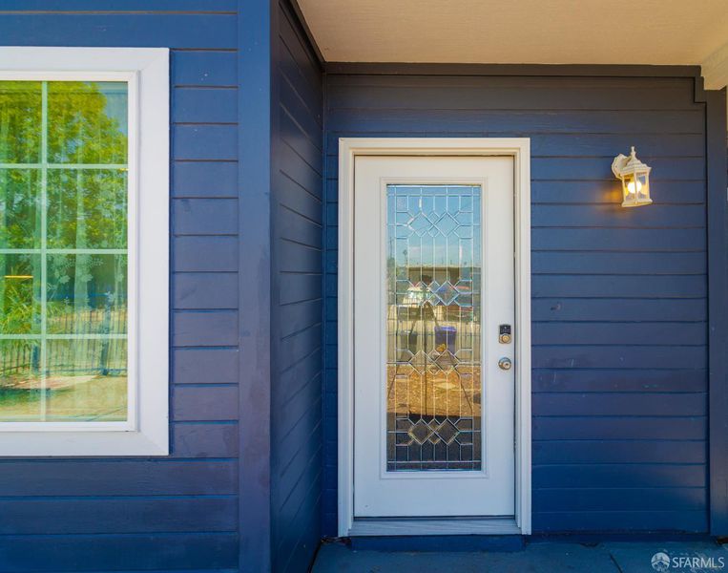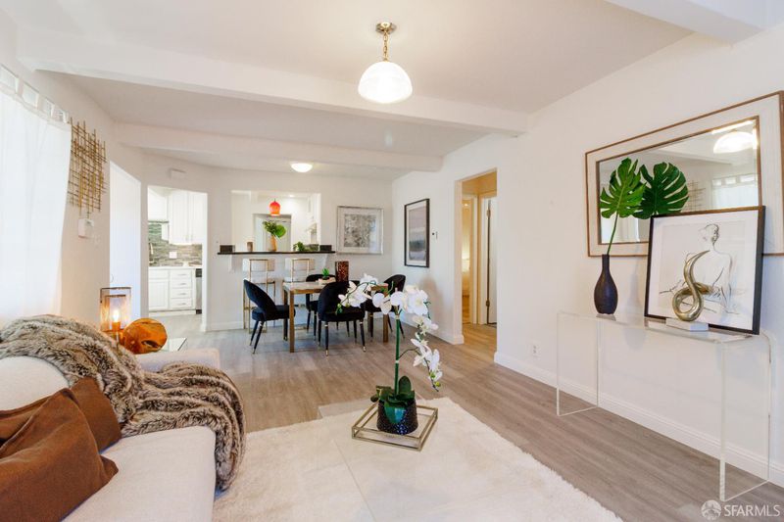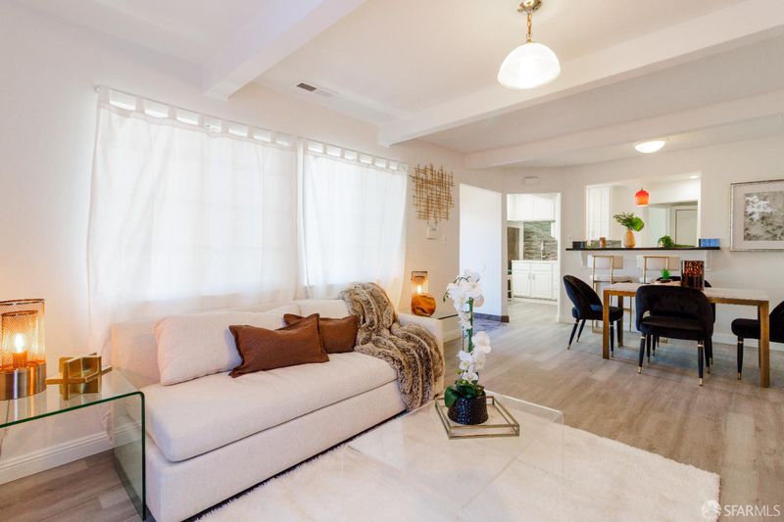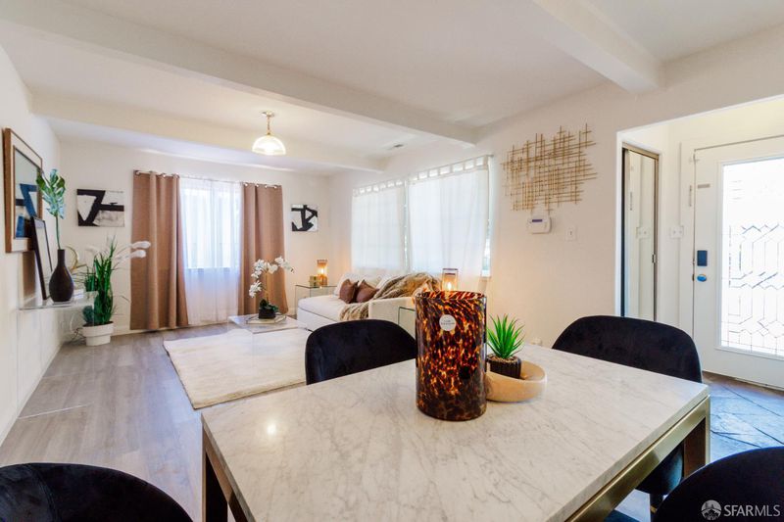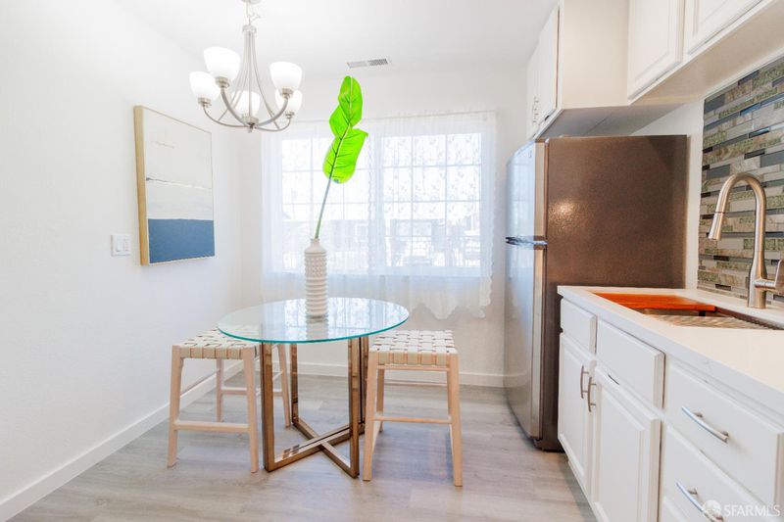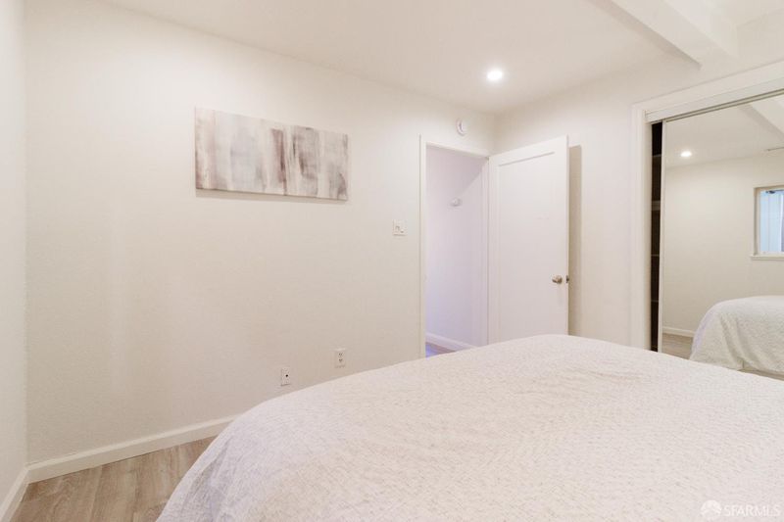
$699,000
1,479
SQ FT
$473
SQ/FT
704 Harrison Dr
@ Jenkins Way - 1705 - , Richmond
- 4 Bed
- 2 Bath
- 2 Park
- 1,479 sqft
- Richmond
-

Welcome to 704 Harrison Drive! This beautifully remodeled 4 bed 2 bath primary house plus legal ADU is the perfect blend of modern living and smart investment. A Turnkey Treasure in the Heart of Richmond. Featuring a sleek main residence and a newly built ADU (with permits and cost almost $200k to build) with its own separate electric meter, this property offers both flexibility and opportunity. ADU features its own washer and dryer hook ups, air conditioning and solar panels. Step inside to discover bright, open living spaces, stylish finishes, and energy efficient upgrades throughout. The Tesla Power wall battery system adds sustainable peace of mind, keeping you powered through any outage. Primary house upgrades include new roof completed in 2024, updated electrical 200 amp panel, recently updated kitchen counters and backsplash and updated bathroom vanities. Live in one and rent the other, or create a perfect space for extended family - the choice is yours. Sizeable front yard offers space to grow a beautiful garden equipped with irrigation system. With upgraded systems, private entrances, and thoughtful design, this home is move-in ready and future forward. Conveniently locate
- Days on Market
- 68 days
- Current Status
- Contingent
- Original Price
- $749,000
- List Price
- $699,000
- On Market Date
- May 30, 2025
- Contingent Date
- Jul 29, 2025
- Property Type
- Single Family Residence
- District
- 1705 -
- Zip Code
- 94806
- MLS ID
- 425045377
- APN
- 408-054-021-6
- Year Built
- 1951
- Stories in Building
- 0
- Possession
- Close Of Escrow
- Data Source
- SFAR
- Origin MLS System
Bayview Elementary School
Public K-6 Elementary
Students: 512 Distance: 0.7mi
Lake Elementary School
Public K-6 Elementary
Students: 375 Distance: 0.8mi
Contra Costa Adult
Public n/a Adult Education
Students: NA Distance: 0.8mi
Community Christian Academy
Private 2-12 Combined Elementary And Secondary, Religious, Coed
Students: 20 Distance: 0.9mi
Middle College High School
Public 9-12 Secondary
Students: 288 Distance: 1.2mi
La Cheim School
Private 7-12 Alternative, Secondary, Coed
Students: 12 Distance: 1.2mi
- Bed
- 4
- Bath
- 2
- Parking
- 2
- Attached, Covered, EV Charging, Garage Door Opener, Garage Facing Rear
- SQ FT
- 1,479
- SQ FT Source
- Unavailable
- Lot SQ FT
- 5,000.0
- Lot Acres
- 0.1148 Acres
- Kitchen
- Granite Counter
- Cooling
- Ceiling Fan(s), MultiUnits, Wall Unit(s)
- Flooring
- Concrete, Laminate, Linoleum
- Heating
- Central
- Laundry
- Dryer Included, Hookups Only, In Garage, Washer Included
- Possession
- Close Of Escrow
- Special Listing Conditions
- None
- Fee
- $0
MLS and other Information regarding properties for sale as shown in Theo have been obtained from various sources such as sellers, public records, agents and other third parties. This information may relate to the condition of the property, permitted or unpermitted uses, zoning, square footage, lot size/acreage or other matters affecting value or desirability. Unless otherwise indicated in writing, neither brokers, agents nor Theo have verified, or will verify, such information. If any such information is important to buyer in determining whether to buy, the price to pay or intended use of the property, buyer is urged to conduct their own investigation with qualified professionals, satisfy themselves with respect to that information, and to rely solely on the results of that investigation.
School data provided by GreatSchools. School service boundaries are intended to be used as reference only. To verify enrollment eligibility for a property, contact the school directly.
