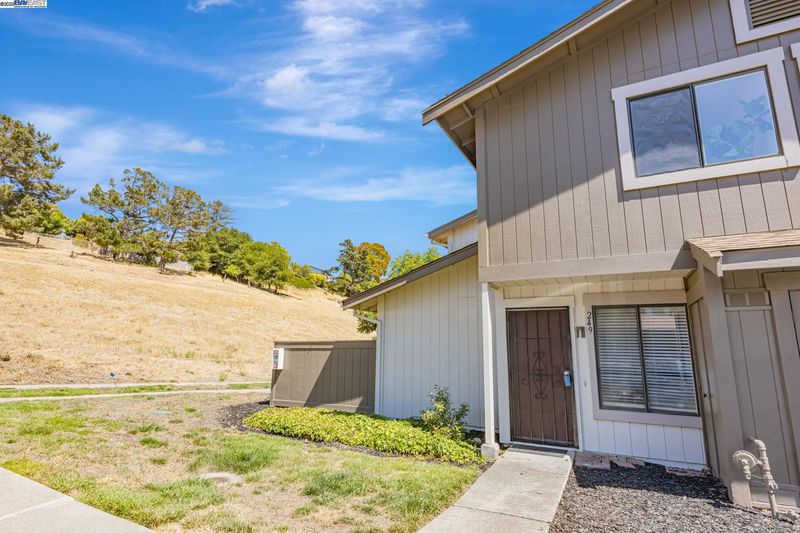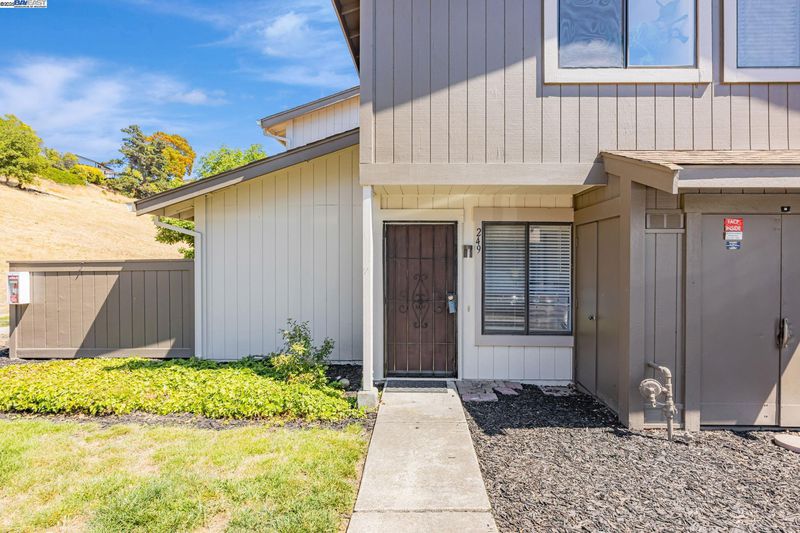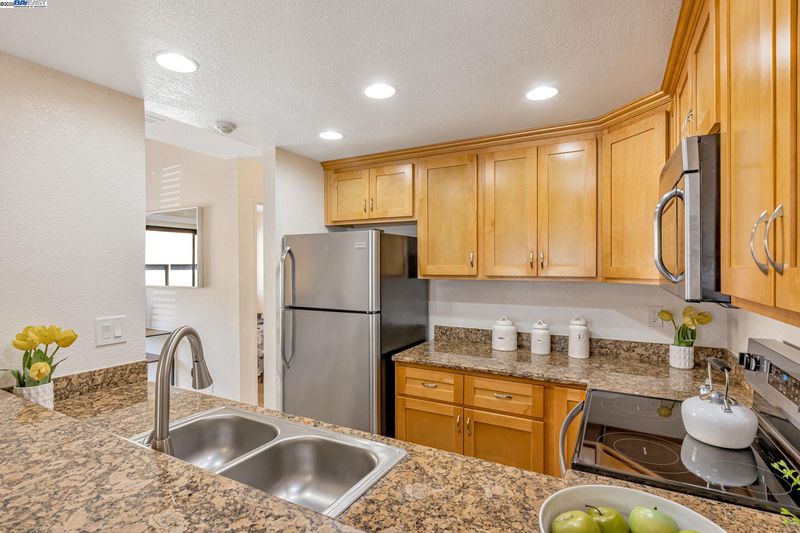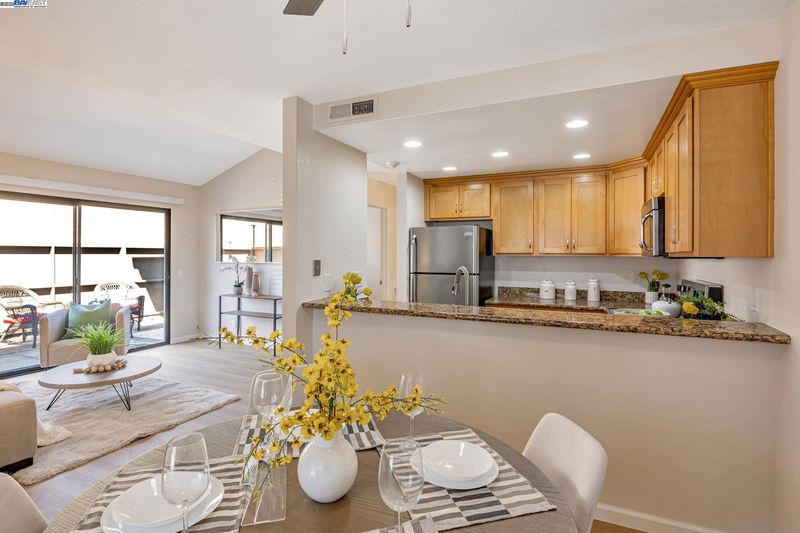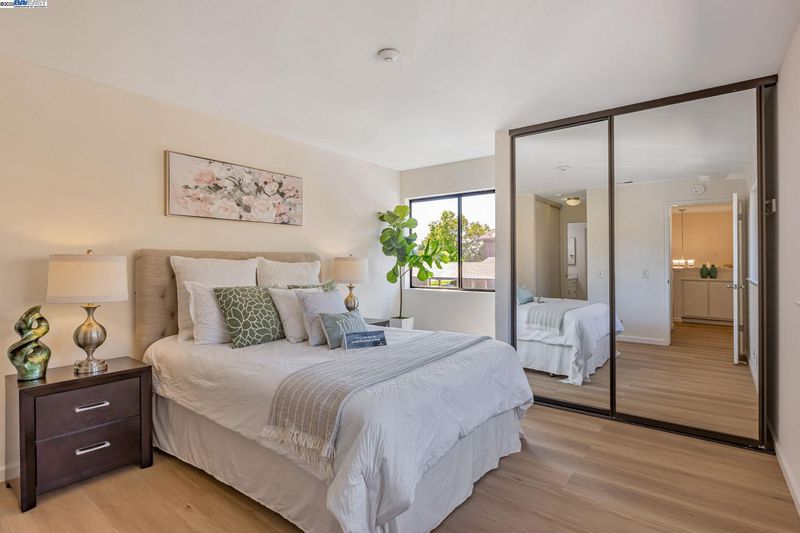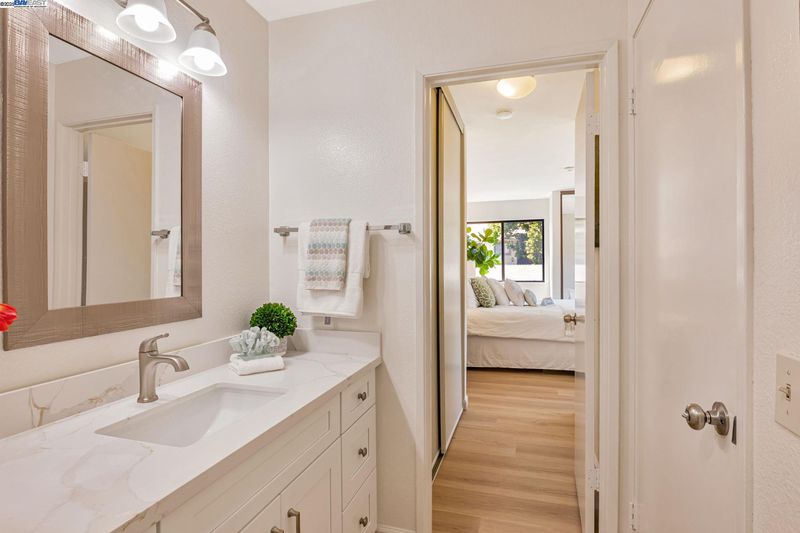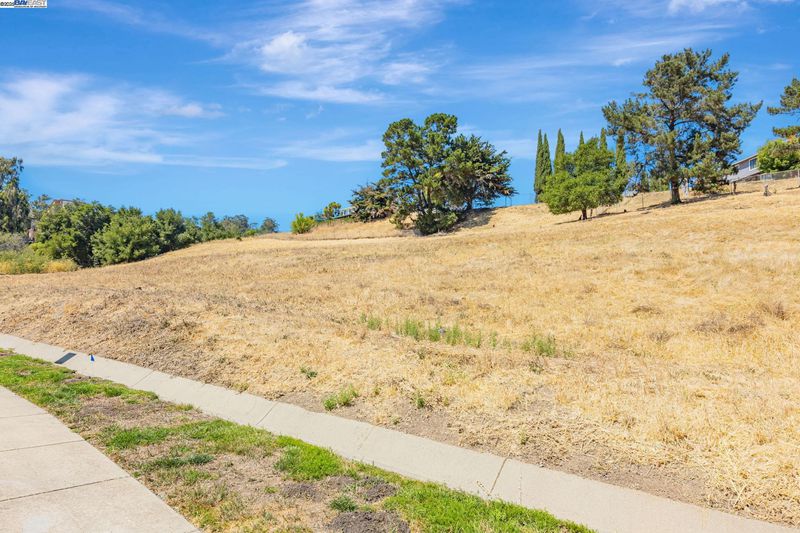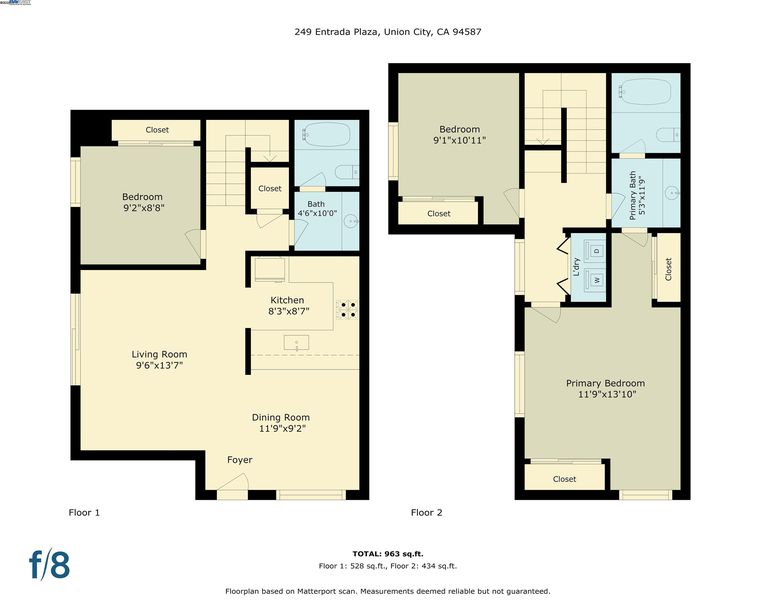
$699,000
1,135
SQ FT
$616
SQ/FT
249 Entrada Plz
@ Veneto St - Mission Village, Union City
- 3 Bed
- 2 Bath
- 0 Park
- 1,135 sqft
- Union City
-

-
Sat Jul 5, 1:00 pm - 4:00 pm
3 Beds, 2 Baths | End-Unit Townhome-Style Condo in Mission Village ? One bedroom & full bath on the main level for flexibility ? Vaulted ceilings in the living room with walk-out to large private patio ? Fresh paint & brand-new waterproof engineered hardwood floors throughout ? Kitchen with granite countertops, ample cabinetry, brand-new stainless steel range & dishwasher ? Oversized primary bedroom with peaceful hill views & mirrored closets ? Updated bathrooms with new vanities, mirrors, lighting, and shower/tub combos ? Upstairs laundry with washer & dryer included ? Community pool just steps away ? Walk to Drigon Dog Park, close to BART, Marina Food, Safeway, restaurants, shopping, schools, and parks ? Enjoy daily deer & turkey sightings from your home with serene hill views ?? Move-in ready, offering the perfect blend of comfort, nature, and convenience! Updated End-Unit Condo with Hill Views, Private Patio & Prime Location Near BART.
-
Sun Jul 6, 1:00 pm - 4:00 pm
3 Beds, 2 Baths | End-Unit Townhome-Style Condo in Mission Village ? One bedroom & full bath on the main level for flexibility ? Vaulted ceilings in the living room with walk-out to large private patio ? Fresh paint & brand-new waterproof engineered hardwood floors throughout ? Kitchen with granite countertops, ample cabinetry, brand-new stainless steel range & dishwasher ? Oversized primary bedroom with peaceful hill views & mirrored closets ? Updated bathrooms with new vanities, mirrors, lighting, and shower/tub combos ? Upstairs laundry with washer & dryer included ? Community pool just steps away ? Walk to Drigon Dog Park, close to BART, Marina Food, Safeway, restaurants, shopping, schools, and parks ? Enjoy daily deer & turkey sightings from your home with serene hill views ?? Move-in ready, offering the perfect blend of comfort, nature, and convenience! Updated End-Unit Condo with Hill Views, Private Patio & Prime Location Near BART.
Updated End-Unit Condo with Hill Views, Private Patio & Prime Location Near BART. Discover this beautifully updated 3-bedroom, 2-bath end-unit townhome-style condo in Mission Village, where serene hill views and occasionally deer and turkey parades greet you. Thoughtfully designed with one bedroom and a full bath on the main level, this home offers vaulted ceilings in the living room, fresh paint, and brand-new waterproof SPC luxury Vinyl floors throughout. The kitchen features granite countertops, ample cabinetry, a brand-new stainless steel range and dishwasher, perfect for home chefs. Step out onto your large private patio, ideal for hosting BBQs or enjoying morning coffee while taking in the views. Upstairs, the oversized primary bedroom offers peaceful hill views and mirrored closets. Both bathrooms are upgraded with new vanities, mirrors, lighting, and a shower/tub combination for your comfort. Additional conveniences include in-unit upstairs laundry with washer and dryer. Cool off at the community pool just steps away, or take a stroll to nearby Drigon Dog Park. Enjoy easy access to BART, Marina Food, Safeway, restaurants, shopping, schools, and parks. This move-in-ready home combines comfort, convenience, and nature’s beauty—don’t miss this incredible opportunity!
- Current Status
- New
- Original Price
- $699,000
- List Price
- $699,000
- On Market Date
- Jul 2, 2025
- Property Type
- Condominium
- D/N/S
- Mission Village
- Zip Code
- 94587
- MLS ID
- 41103459
- APN
- 8733131
- Year Built
- 1986
- Stories in Building
- 2
- Possession
- Close Of Escrow
- Data Source
- MAXEBRDI
- Origin MLS System
- BAY EAST
Guy Jr. Emanuele Elementary School
Public K-5 Elementary
Students: 569 Distance: 0.8mi
Purple Lotus Buddhist School
Private K-12 Montessori, Combined Elementary And Secondary, Religious, Boarding And Day, Nonprofit
Students: 25 Distance: 1.0mi
James Logan high school
Public 9-12 Secondary
Students: 3635 Distance: 1.2mi
Searles Elementary School
Public K-5 Elementary
Students: 662 Distance: 1.2mi
New Haven Adult
Public n/a Adult Education
Students: NA Distance: 1.3mi
Our Lady Of The Rosary
Private K-8 Elementary, Religious, Coed
Students: 129 Distance: 1.3mi
- Bed
- 3
- Bath
- 2
- Parking
- 0
- Carport, Space Per Unit - 2, Guest
- SQ FT
- 1,135
- SQ FT Source
- Public Records
- Lot SQ FT
- 54,161.0
- Lot Acres
- 1.24 Acres
- Pool Info
- In Ground, Community
- Kitchen
- Dishwasher, Free-Standing Range, Refrigerator, Dryer, Washer, Breakfast Bar, Counter - Solid Surface, Stone Counters, Range/Oven Free Standing
- Cooling
- Ceiling Fan(s)
- Disclosures
- Nat Hazard Disclosure
- Entry Level
- 1
- Exterior Details
- Balcony, Low Maintenance
- Flooring
- Laminate
- Foundation
- Fire Place
- None
- Heating
- Forced Air
- Laundry
- Dryer, Laundry Closet, Washer
- Upper Level
- 2 Bedrooms, 1 Bath
- Main Level
- 1 Bedroom, 1 Bath, Main Entry
- Views
- Hills
- Possession
- Close Of Escrow
- Architectural Style
- Contemporary
- Non-Master Bathroom Includes
- Shower Over Tub, Updated Baths
- Construction Status
- Existing
- Additional Miscellaneous Features
- Balcony, Low Maintenance
- Location
- Corner Lot
- Pets
- No
- Roof
- Composition Shingles
- Water and Sewer
- Public
- Fee
- $499
MLS and other Information regarding properties for sale as shown in Theo have been obtained from various sources such as sellers, public records, agents and other third parties. This information may relate to the condition of the property, permitted or unpermitted uses, zoning, square footage, lot size/acreage or other matters affecting value or desirability. Unless otherwise indicated in writing, neither brokers, agents nor Theo have verified, or will verify, such information. If any such information is important to buyer in determining whether to buy, the price to pay or intended use of the property, buyer is urged to conduct their own investigation with qualified professionals, satisfy themselves with respect to that information, and to rely solely on the results of that investigation.
School data provided by GreatSchools. School service boundaries are intended to be used as reference only. To verify enrollment eligibility for a property, contact the school directly.
