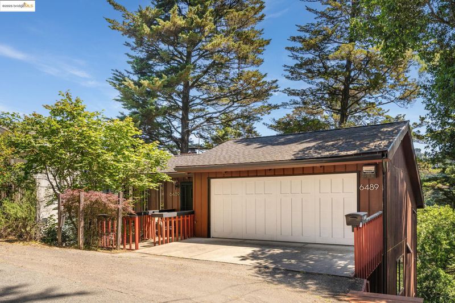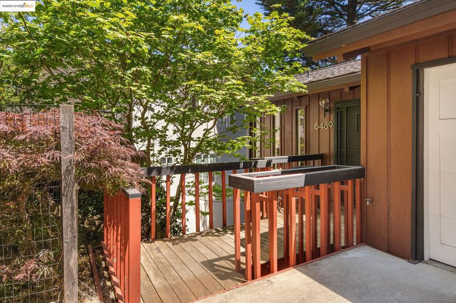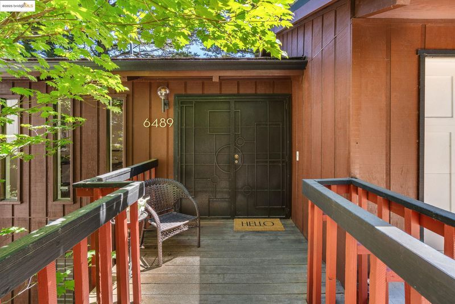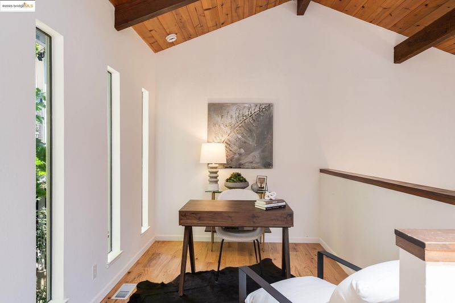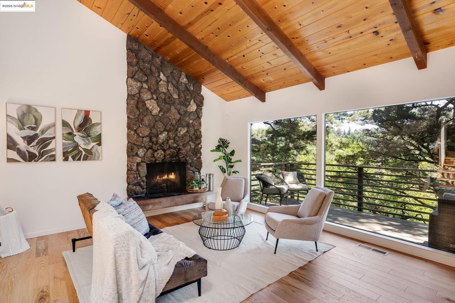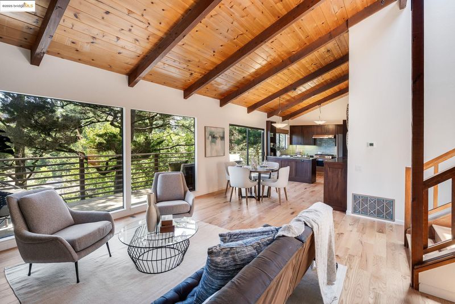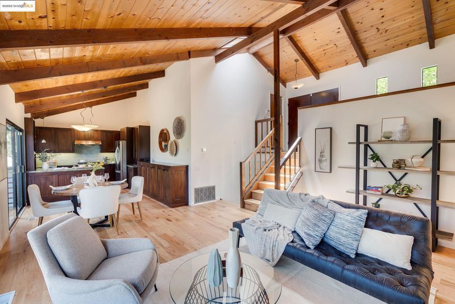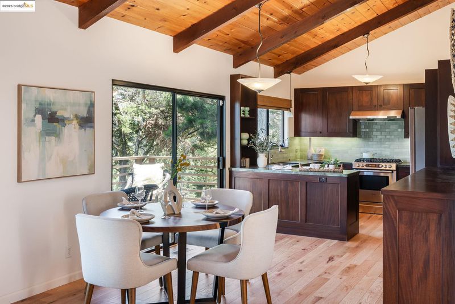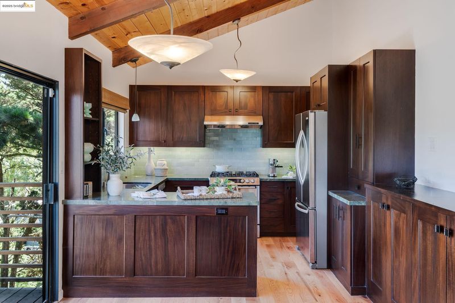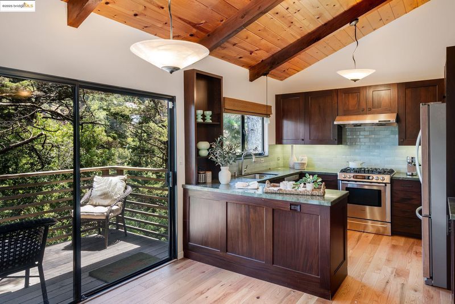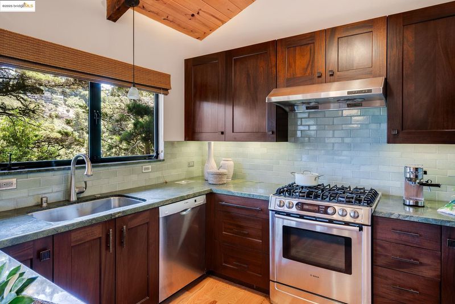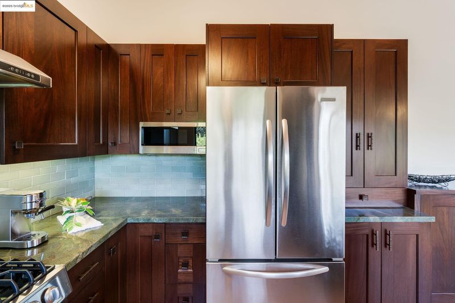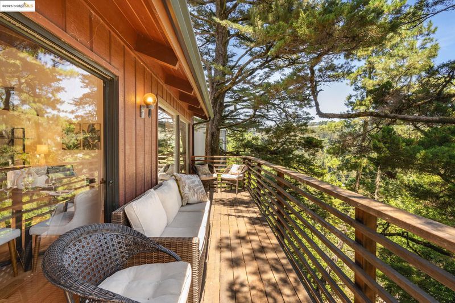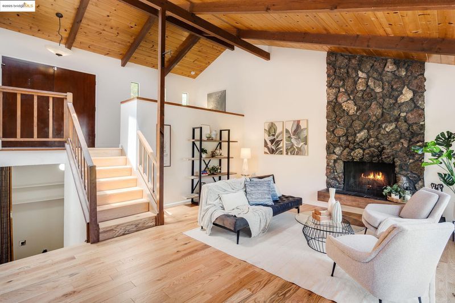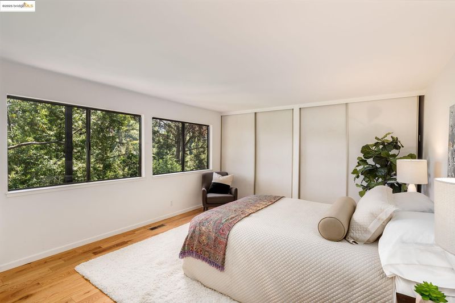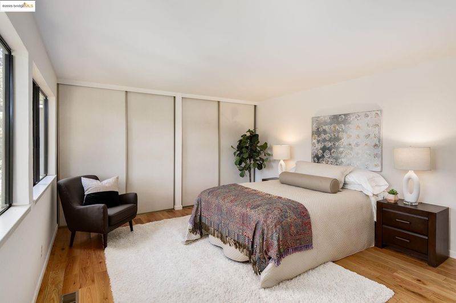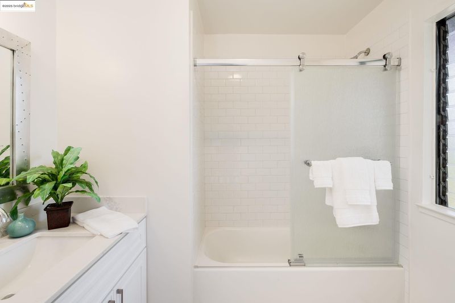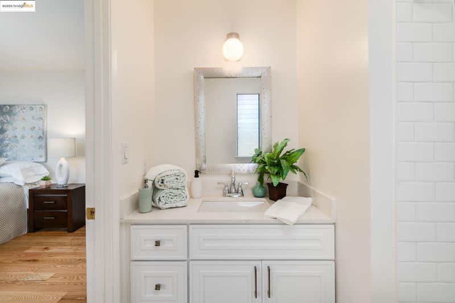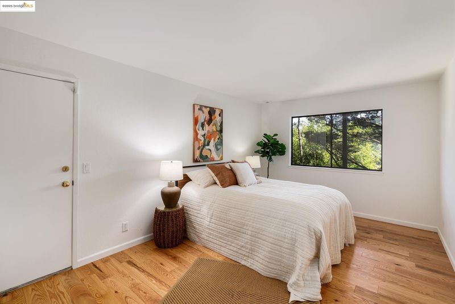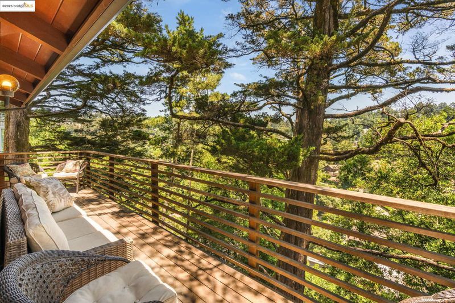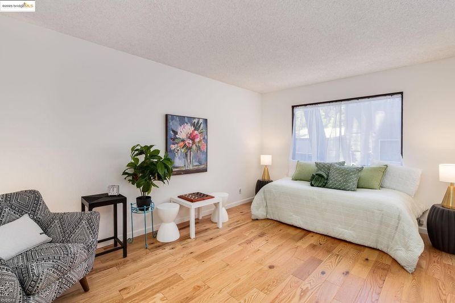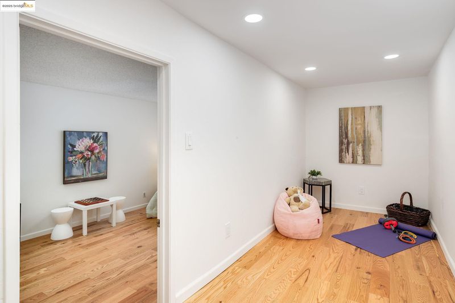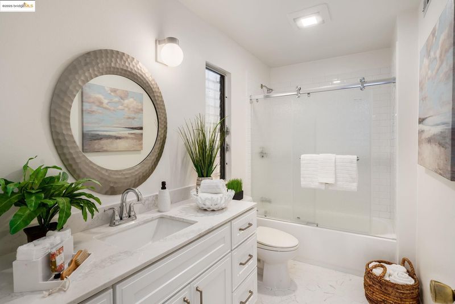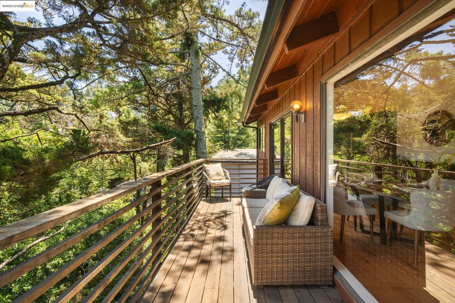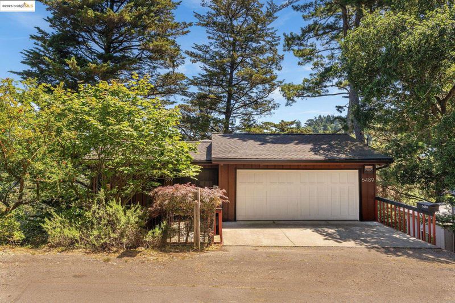
$895,000
1,684
SQ FT
$531
SQ/FT
6489 Girvin Dr
@ Aitken Dr - Piedmont Pines, Oakland
- 3 Bed
- 2 Bath
- 2 Park
- 1,684 sqft
- Oakland
-

-
Sat Jul 12, 2:00 pm - 4:00 pm
We welcome you to come and visit this Tastefully Renovated Mid-Century home in the heart Piedmont Pines. The serene setting at 6489 Girvin Drive offers peaceful luxury living, with an elegant design and a breathtaking natural setting. This stunning home features an open-concept layout where the spacious living room, anchored by a dramatic stone fireplace, flows seamlessly into the dining area and to the gorgeous chef’s kitchen with custom cabinetry. The impressive vaulted ceilings, new hardwood floors, and walls of picturesque windows create a warm & comforting atmosphere. The beautiful landscape is perfect for indoor-outdoor enjoyment. This home offers 3 light-filled, spacious bedrooms and 2 tastefully updated bathrooms, designed for convenience and style. The split-level floor plan provides a versatile layout with a bonus office or nursery attached to one of the bedrooms. The large two-car attached garage with internal access offers additional storage or a workshop. Just up from charming Montclair Village!
-
Sun Jul 13, 2:00 pm - 4:30 pm
We welcome you to come and visit this Tastefully Renovated Mid-Century home in the heart Piedmont Pines. The serene setting at 6489 Girvin Drive offers peaceful luxury living, with an elegant design and a breathtaking natural setting. This stunning home features an open-concept layout where the spacious living room, anchored by a dramatic stone fireplace, flows seamlessly into the dining area and to the gorgeous chef’s kitchen with custom cabinetry. The impressive vaulted ceilings, new hardwood floors, and walls of picturesque windows create a warm & comforting atmosphere. The beautiful landscape is perfect for indoor-outdoor enjoyment. This home offers 3 light-filled, spacious bedrooms and 2 tastefully updated bathrooms, designed for convenience and style. The split-level floor plan provides a versatile layout with a bonus office or nursery attached to one of the bedrooms. The large two-car attached garage with internal access offers additional storage or a workshop. Just up from charming Montclair Village!
We welcome you to come and visit this Tastefully Renovated Mid-Century home in the heart of Piedmont Pines. The serene setting at 6489 Girvin Drive offers peaceful luxury living, with an elegant design and a breathtaking natural setting. This stunning home features an open-concept layout where the spacious living room, anchored by a dramatic stone fireplace, flows seamlessly into the dining area and to the gorgeous chef’s kitchen with custom cabinetry. The impressive vaulted ceilings, new hardwood floors, and walls of picturesque windows create a warm & comforting atmosphere. The beautiful landscape is perfect for indoor-outdoor enjoyment. This home offers 3 light-filled, spacious bedrooms and 2 tastefully updated bathrooms, designed for convenience and style. The split-level floor plan provides a versatile layout with a bonus office or nursery attached to one of the bedrooms. The large two-car attached garage with internal access offers additional storage or a workshop. Located in the sought-after Piedmont Pines neighborhood just up from charming Montclair Village, 6489 Girvin Drive is ideally located with easy access to hiking trails, parks, shops, and restaurants in this vibrant, well-connected neighborhood!
- Current Status
- New
- Original Price
- $895,000
- List Price
- $895,000
- On Market Date
- Jul 10, 2025
- Property Type
- Detached
- D/N/S
- Piedmont Pines
- Zip Code
- 94611
- MLS ID
- 41104353
- APN
- 48D7303185
- Year Built
- 1973
- Stories in Building
- Unavailable
- Possession
- Close Of Escrow
- Data Source
- MAXEBRDI
- Origin MLS System
- Bridge AOR
Montera Middle School
Public 6-8 Middle
Students: 727 Distance: 0.9mi
Joaquin Miller Elementary School
Public K-5 Elementary, Coed
Students: 443 Distance: 0.9mi
Montclair Elementary School
Public K-5 Elementary
Students: 640 Distance: 1.1mi
Thornhill Elementary School
Public K-5 Elementary, Core Knowledge
Students: 410 Distance: 1.1mi
Zion Lutheran School
Private K-8 Elementary, Religious, Core Knowledge
Students: 65 Distance: 1.3mi
Growing Light Montessori School
Private K-1 Montessori, Elementary, Coed
Students: 88 Distance: 1.5mi
- Bed
- 3
- Bath
- 2
- Parking
- 2
- Attached, Int Access From Garage, Off Street, Garage Door Opener
- SQ FT
- 1,684
- SQ FT Source
- Public Records
- Lot SQ FT
- 8,816.0
- Lot Acres
- 0.2 Acres
- Pool Info
- None
- Kitchen
- Dishwasher, Gas Range, Refrigerator, Stone Counters, Disposal, Gas Range/Cooktop, Updated Kitchen
- Cooling
- None
- Disclosures
- Other - Call/See Agent
- Entry Level
- Flooring
- Hardwood, Tile
- Foundation
- Fire Place
- Living Room, Stone, Wood Burning
- Heating
- Forced Air, Natural Gas
- Laundry
- Hookups Only, Laundry Closet
- Main Level
- Other, Main Entry
- Views
- Hills, Partial, Trees/Woods
- Possession
- Close Of Escrow
- Basement
- Crawl Space
- Architectural Style
- Contemporary, Mid Century Modern
- Non-Master Bathroom Includes
- Tile, Tub, Updated Baths, Window
- Construction Status
- Existing
- Location
- Sloped Down
- Roof
- Composition Shingles
- Water and Sewer
- Public
- Fee
- Unavailable
MLS and other Information regarding properties for sale as shown in Theo have been obtained from various sources such as sellers, public records, agents and other third parties. This information may relate to the condition of the property, permitted or unpermitted uses, zoning, square footage, lot size/acreage or other matters affecting value or desirability. Unless otherwise indicated in writing, neither brokers, agents nor Theo have verified, or will verify, such information. If any such information is important to buyer in determining whether to buy, the price to pay or intended use of the property, buyer is urged to conduct their own investigation with qualified professionals, satisfy themselves with respect to that information, and to rely solely on the results of that investigation.
School data provided by GreatSchools. School service boundaries are intended to be used as reference only. To verify enrollment eligibility for a property, contact the school directly.
