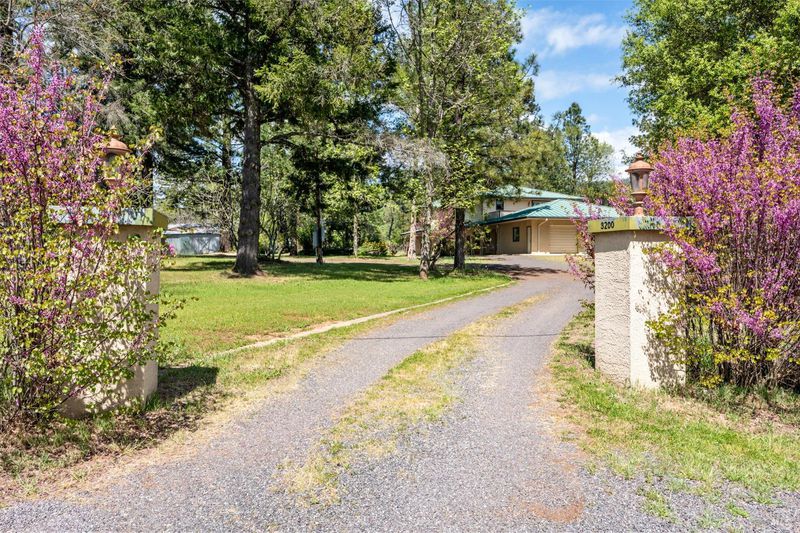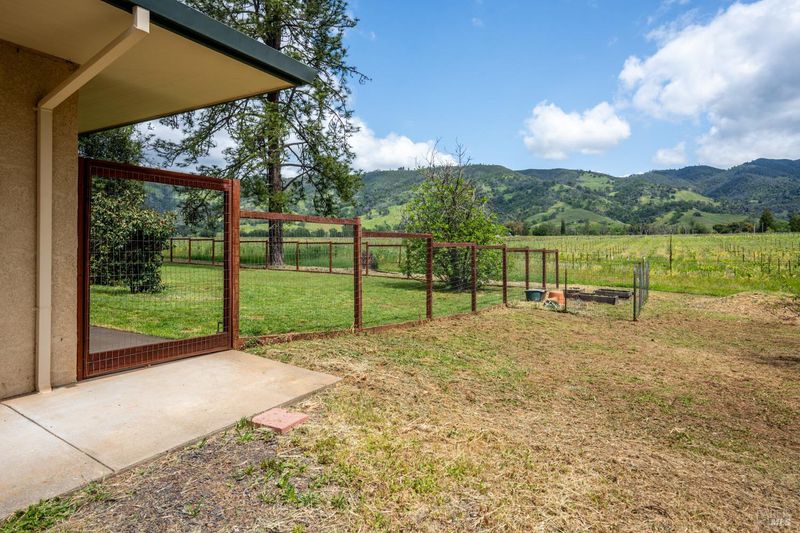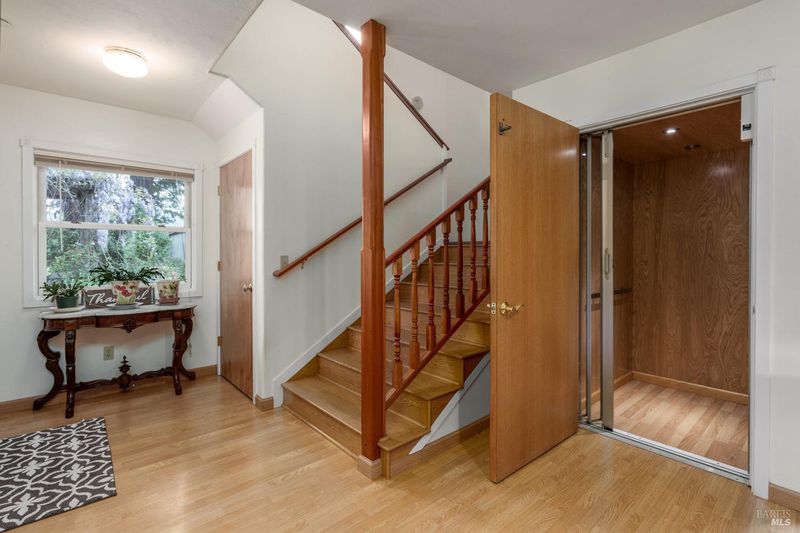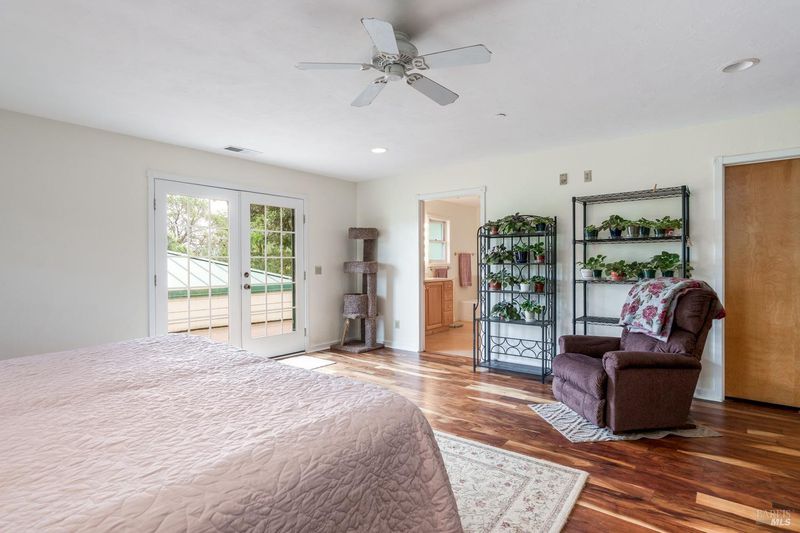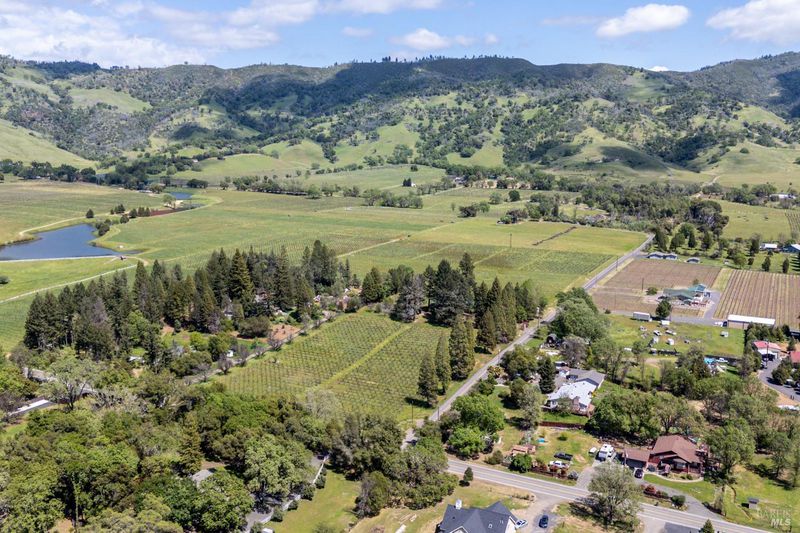
$820,000
3,107
SQ FT
$264
SQ/FT
3200 Road J
@ East Rd. - Calpella/Redwood Vly, Redwood Valley
- 4 Bed
- 4 (3/1) Bath
- 10 Park
- 3,107 sqft
- Redwood Valley
-

A peaceful setting surrounded by gorgeous vineyards. 3200 Road J is comprised of approximately 5 acres of land, gently sloped to the west. The residence rests above 3 acres of organic Chardonnay vines and is protected by towering Fir Trees. The 3,000 sq. ft. home includes 4 bedrooms and 4 baths, spread throughout 2 levels. The main living area includes a gas-powered fireplace and opens to a fenced yard, with expansive vineyard views. Adjacent the living area is a well-appointed kitchen, with built-in double ovens, warming drawer, cooktop & more. The main level also features 1 bedroom and laundry room. The 2nd level can be accessed by stairs or elevator. Upstairs you'll find a 2nd living area, 3 additional bedrooms and 2 baths. The primary suite includes a spacious walk-in closet and access to an amazing roof deck. A spacious 2 car garage is connected to the residence with covered breezeway. The home was built with fire consciousness in mind, with indoor/outdoor sprinklers, metal roof and stucco & Hardie siding. The property also includes a modest shop, backup generator, district domestic and ag water, well, raised garden beds and more. 3200 Road J offers an incredible opportunity to acquire a special piece of land, with an impressive turn-key residence.
- Days on Market
- 70 days
- Current Status
- Contingent
- Original Price
- $820,000
- List Price
- $820,000
- On Market Date
- Apr 24, 2025
- Contingent Date
- Jul 2, 2025
- Property Type
- Single Family Residence
- Area
- Calpella/Redwood Vly
- Zip Code
- 95470
- MLS ID
- 325035766
- APN
- 161-030-08-00
- Year Built
- 2005
- Stories in Building
- Unavailable
- Possession
- Close Of Escrow
- Data Source
- BAREIS
- Origin MLS System
Eagle Peak Middle School
Public 5-8 Middle
Students: 517 Distance: 0.9mi
Deep Valley Christian
Private K-12 Combined Elementary And Secondary, Religious, Coed
Students: 16 Distance: 2.6mi
Cornerstone School
Private 4-6, 9-10, 12 Special Education, Combined Elementary And Secondary, Coed
Students: NA Distance: 2.6mi
The Waldorf School Of Mendocino County
Private K-8 Elementary, Coed
Students: 99 Distance: 4.2mi
Calpella Elementary School
Public K-4 Elementary
Students: 492 Distance: 4.2mi
Centerville High (Continuation)
Public 9-12 Continuation
Students: 2 Distance: 4.7mi
- Bed
- 4
- Bath
- 4 (3/1)
- Parking
- 10
- Private
- SQ FT
- 3,107
- SQ FT Source
- Assessor Agent-Fill
- Lot SQ FT
- 205,168.0
- Lot Acres
- 4.71 Acres
- Kitchen
- Pantry Closet, Slab Counter
- Cooling
- Central
- Dining Room
- Dining/Living Combo
- Living Room
- View
- Flooring
- Laminate, Tile, Wood
- Foundation
- Concrete
- Fire Place
- Gas Piped, Living Room
- Heating
- Central
- Laundry
- Inside Room
- Upper Level
- Bedroom(s), Full Bath(s), Living Room
- Main Level
- Bedroom(s), Dining Room, Full Bath(s), Garage, Kitchen, Living Room
- Possession
- Close Of Escrow
- Architectural Style
- Farmhouse
- Fee
- $0
MLS and other Information regarding properties for sale as shown in Theo have been obtained from various sources such as sellers, public records, agents and other third parties. This information may relate to the condition of the property, permitted or unpermitted uses, zoning, square footage, lot size/acreage or other matters affecting value or desirability. Unless otherwise indicated in writing, neither brokers, agents nor Theo have verified, or will verify, such information. If any such information is important to buyer in determining whether to buy, the price to pay or intended use of the property, buyer is urged to conduct their own investigation with qualified professionals, satisfy themselves with respect to that information, and to rely solely on the results of that investigation.
School data provided by GreatSchools. School service boundaries are intended to be used as reference only. To verify enrollment eligibility for a property, contact the school directly.
