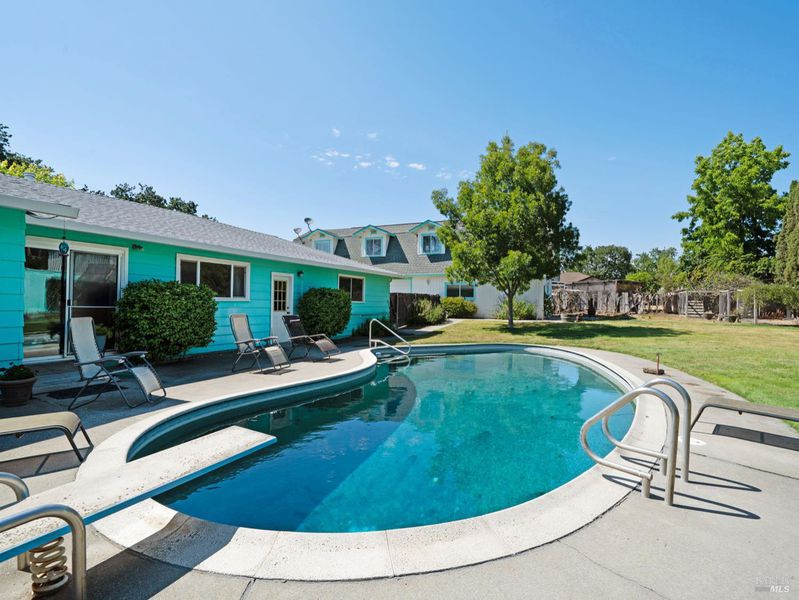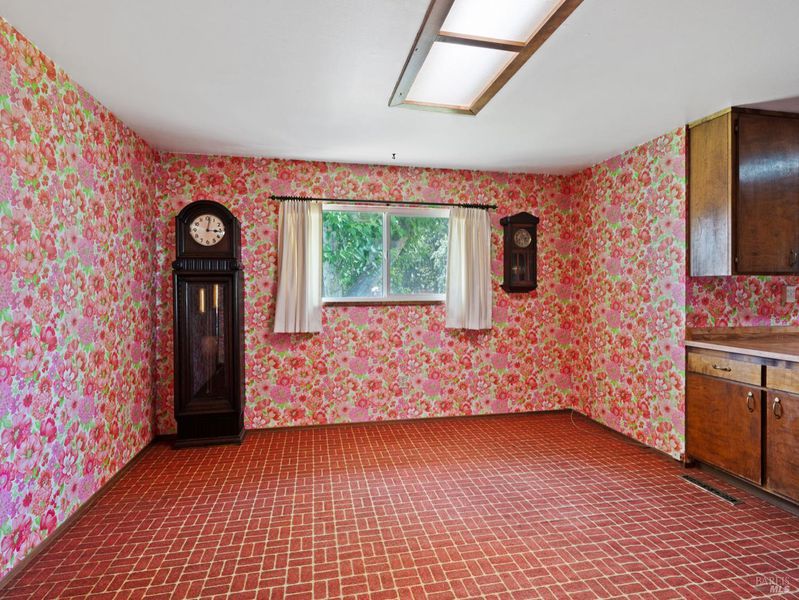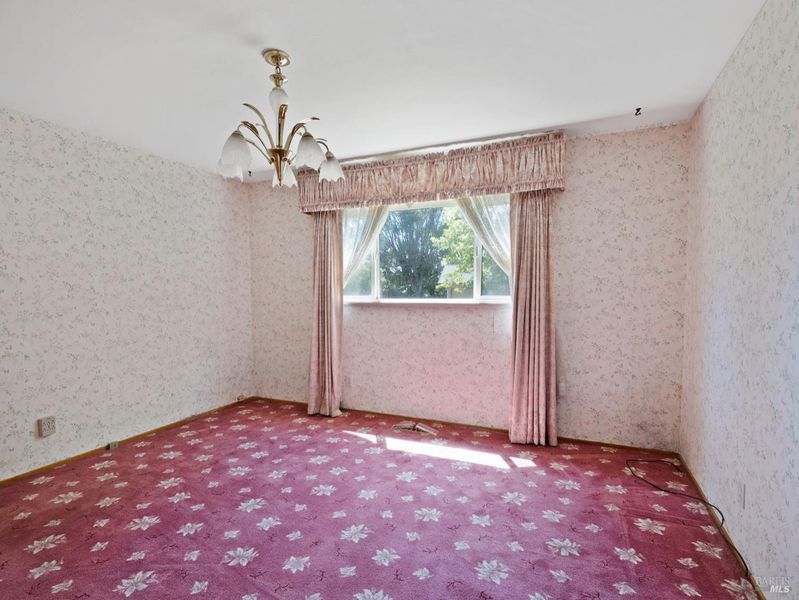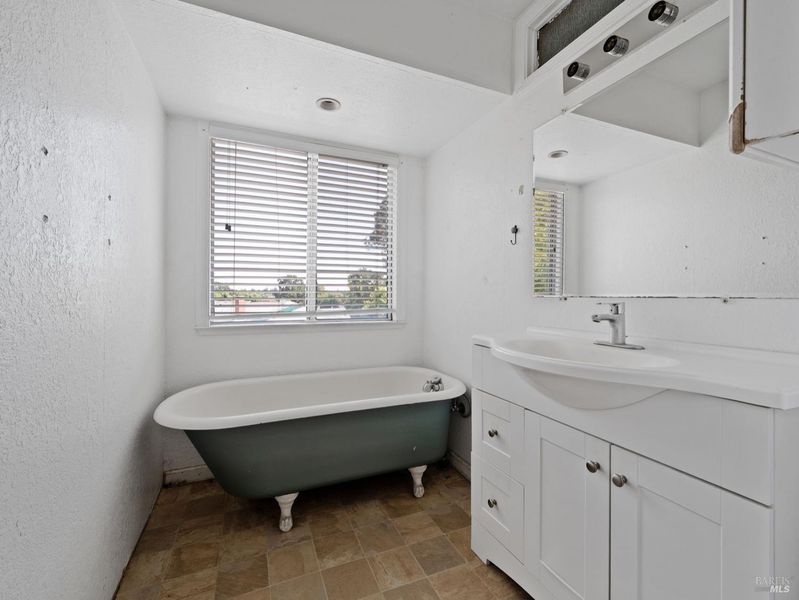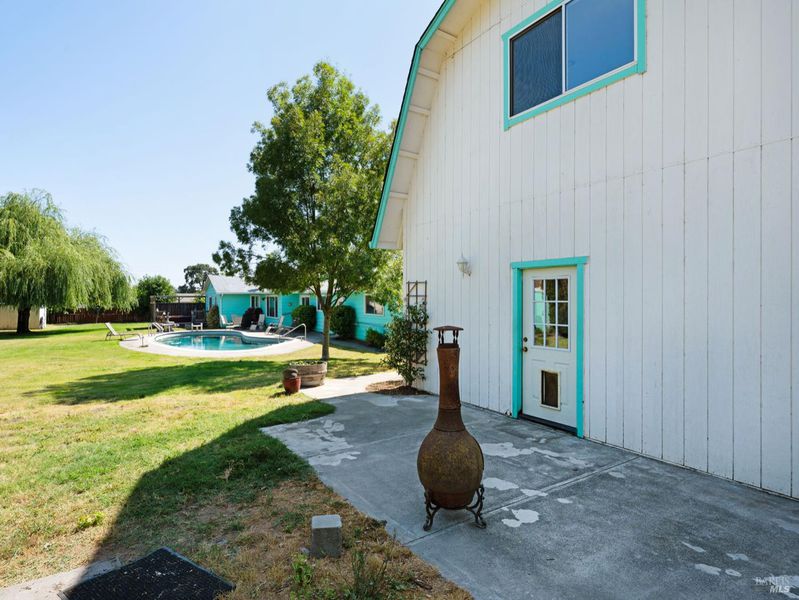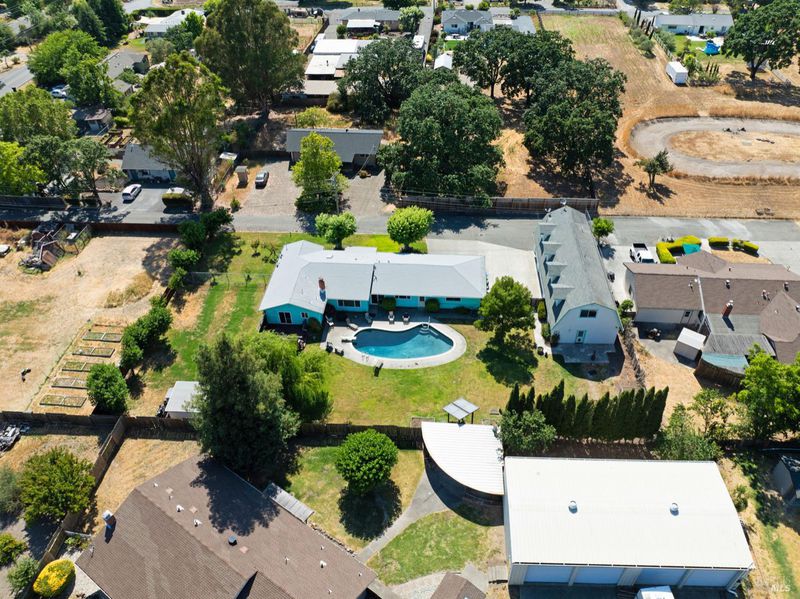
$1,250,000
1,467
SQ FT
$852
SQ/FT
4068 Haney Drive
@ Mountain View Ave - Santa Rosa-Southeast, Santa Rosa
- 4 Bed
- 3 (2/1) Bath
- 11 Park
- 1,467 sqft
- Santa Rosa
-

-
Sat Jul 5, 1:00 pm - 3:00 pm
Tucked away at the end of a quiet lane, this unique property blends peaceful country living with easy access to town. Set on a beautifully landscaped 0.61-acre lot, the 4-bedroom, 2.5-bathroom, 1467 square foot home features warm 1970s wood paneling, a cozy wood-burning fireplace, and endless potential to make it your own. Untouched by recent renovations, it offers a fantastic opportunity for customization. Outside, enjoy a lush yard with a sparkling pool and hot tub, sprawling lawn, and a stunning weeping willow tree perfect for relaxing or entertaining. A major highlight is the approximately 2800 square foot two-story detached garage with space for up to five vehicles, 10-foot ceilings, two roll-up doors, and a half bath downstairs, it's ideal for storing cars, boats, or creating a dream workspace. The structure is fully sheet rocked and insulated. The permitted storage-only upper level is finished with a bedroom, bath, kitchen with dishwasher, laundry area with toilet, and its own heating offering endless creative potential. Whether you're looking to garden, build, or simply unwind, this property is a rare opportunity.
- Days on Market
- 1 day
- Current Status
- Active
- Original Price
- $1,250,000
- List Price
- $1,250,000
- On Market Date
- Jul 2, 2025
- Property Type
- Single Family Residence
- Area
- Santa Rosa-Southeast
- Zip Code
- 95407
- MLS ID
- 325059498
- APN
- 045-282-019-000
- Year Built
- 1960
- Stories in Building
- Unavailable
- Possession
- Close Of Escrow
- Data Source
- BAREIS
- Origin MLS System
Marguerite Hahn Elementary School
Public K-5 Elementary
Students: 499 Distance: 1.0mi
Evergreen Elementary School
Public K-5 Elementary
Students: 484 Distance: 1.6mi
Taylor Mountain Elementary School
Public K-6 Elementary
Students: 439 Distance: 1.7mi
Pathways Charter School
Charter K-12 Combined Elementary And Secondary
Students: 403 Distance: 2.0mi
Community of Grace PSP School
Private K-12
Students: NA Distance: 2.0mi
Lawrence E. Jones Middle School
Public 6-8 Middle
Students: 770 Distance: 2.0mi
- Bed
- 4
- Bath
- 3 (2/1)
- Parking
- 11
- Attached, Detached, Garage Door Opener, Interior Access, RV Possible, Uncovered Parking Spaces 2+
- SQ FT
- 1,467
- SQ FT Source
- Owner
- Lot SQ FT
- 26,602.0
- Lot Acres
- 0.6107 Acres
- Pool Info
- Gas Heat
- Kitchen
- Breakfast Area
- Cooling
- Central
- Dining Room
- Space in Kitchen
- Flooring
- Carpet
- Foundation
- Concrete Perimeter, Pillar/Post/Pier
- Fire Place
- Living Room, Wood Burning
- Heating
- Central
- Laundry
- Hookups Only
- Main Level
- Bedroom(s), Full Bath(s), Garage, Kitchen, Living Room, Primary Bedroom, Partial Bath(s), Street Entrance
- Possession
- Close Of Escrow
- Fee
- $0
MLS and other Information regarding properties for sale as shown in Theo have been obtained from various sources such as sellers, public records, agents and other third parties. This information may relate to the condition of the property, permitted or unpermitted uses, zoning, square footage, lot size/acreage or other matters affecting value or desirability. Unless otherwise indicated in writing, neither brokers, agents nor Theo have verified, or will verify, such information. If any such information is important to buyer in determining whether to buy, the price to pay or intended use of the property, buyer is urged to conduct their own investigation with qualified professionals, satisfy themselves with respect to that information, and to rely solely on the results of that investigation.
School data provided by GreatSchools. School service boundaries are intended to be used as reference only. To verify enrollment eligibility for a property, contact the school directly.
