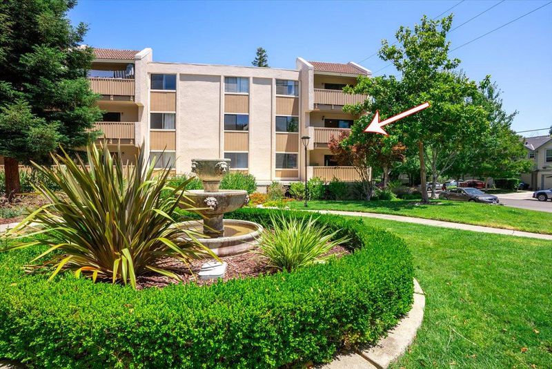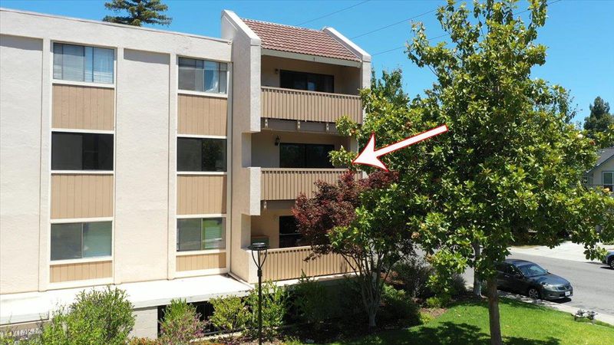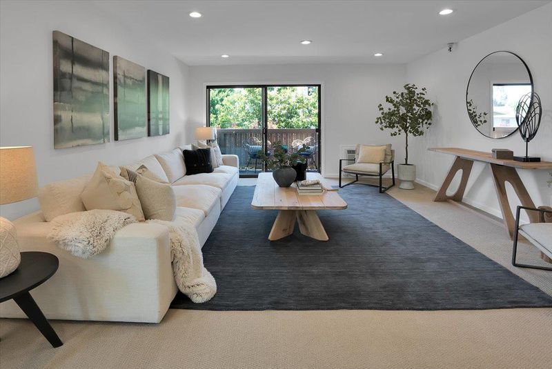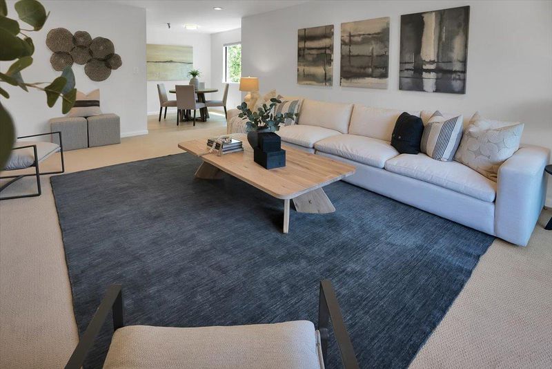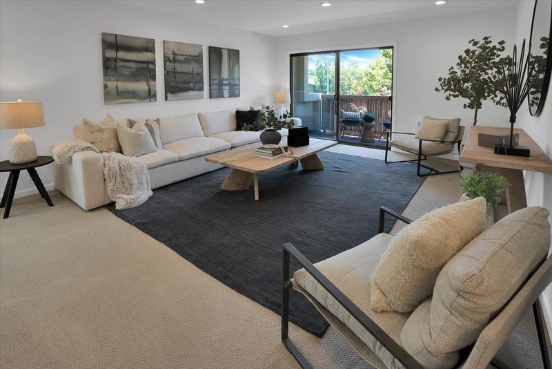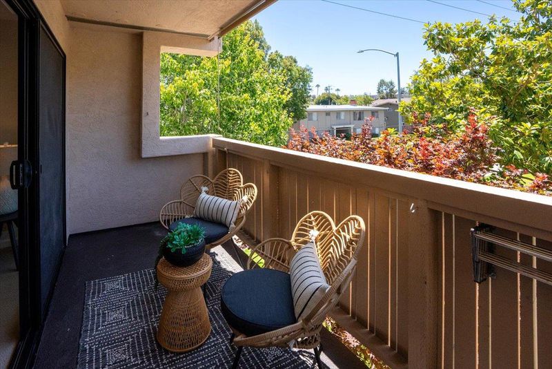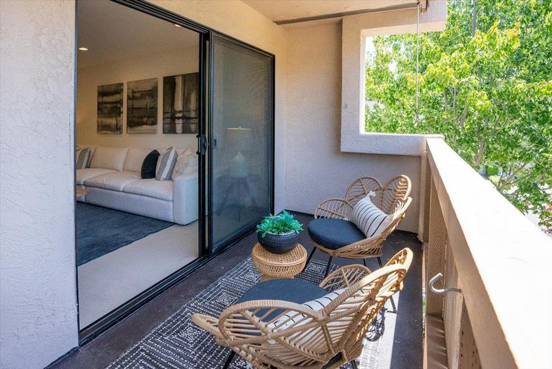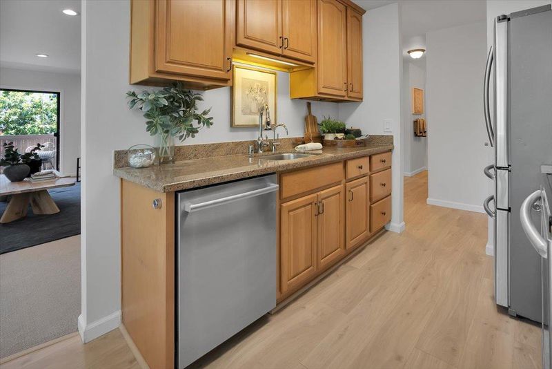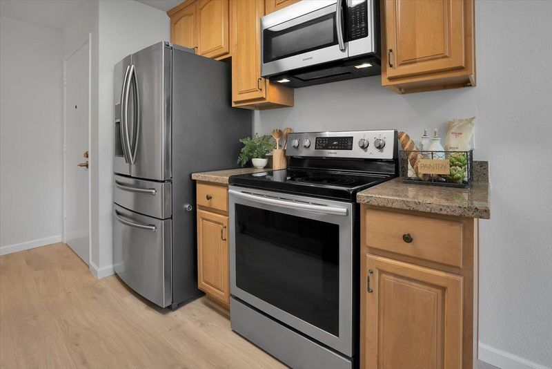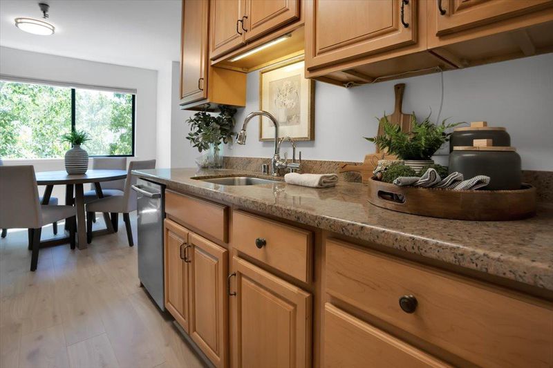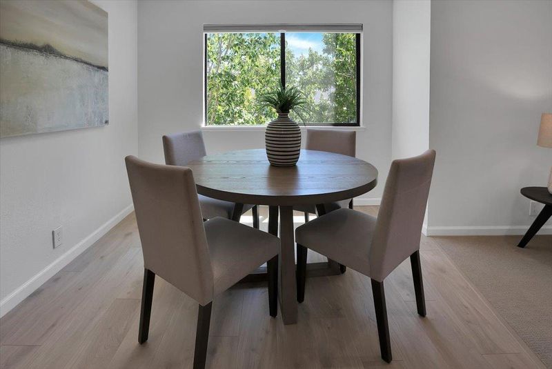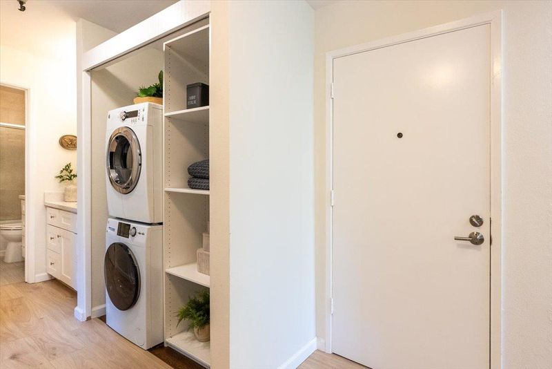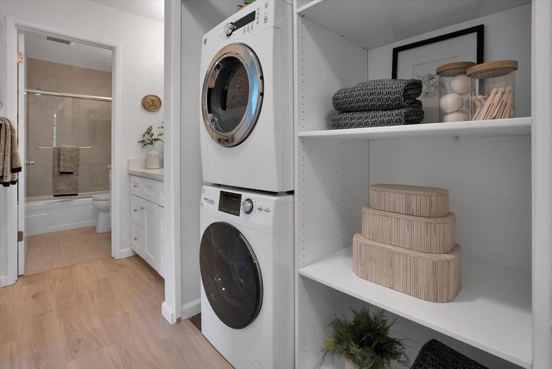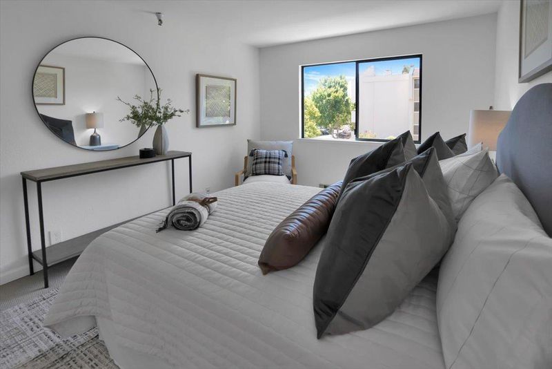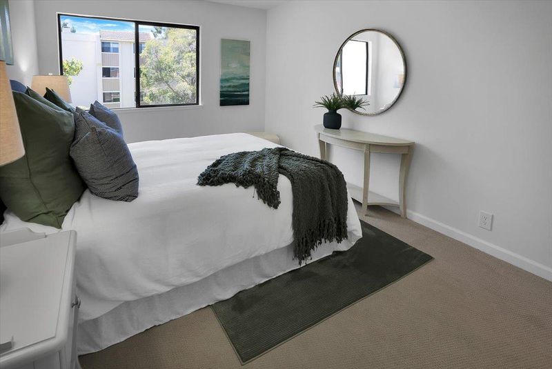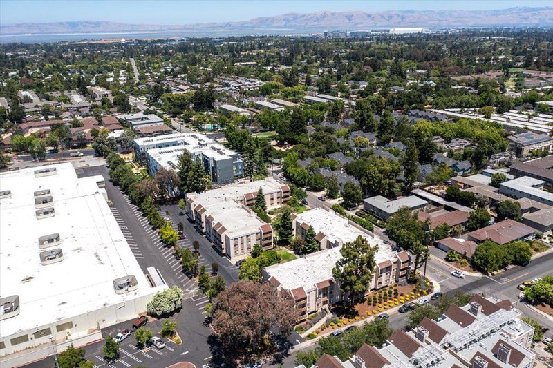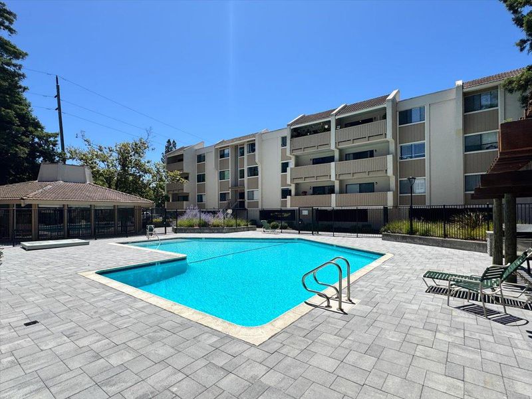
$860,000
995
SQ FT
$864
SQ/FT
400 Ortega Avenue, #204
@ Latham - 206 - San Antonio, Mountain View
- 2 Bed
- 2 (1/1) Bath
- 2 Park
- 995 sqft
- MOUNTAIN VIEW
-

Rarely Available Corner Unit in Prime Location! Welcome to Hastings Square West tastefully remodeled 2-bedroom, 1-bath corner condo that blends modern comfort with timeless design. Located on the desirable second floor of a secure, elevator-access building, this southwest-facing end unit is filled with natural light and offers peaceful greenbelt views from a private balcony. The updated kitchen features marble counters, stainless steel appliances, upgraded cabinetry, and a built-in hot water dispenser. The spa-like bathroom boasts dual quartz vanities, LED lighting, and a sleek tile shower/tub combo. Enjoy parchment oak laminate flooring, luxury carpet, recessed lighting, A/C, designer paint, and efficient baseboard heaters. The spacious primary suite includes a large walk-in closet. Additional highlights: in-unit laundry, garage parking with storage, guest parking, and community pool, spa, and clubhouse. Close to Los Altos schools, Caltrain, San Antonio Center, parks, and top tech.
- Days on Market
- 1 day
- Current Status
- Active
- Original Price
- $860,000
- List Price
- $860,000
- On Market Date
- Jul 2, 2025
- Property Type
- Condominium
- Area
- 206 - San Antonio
- Zip Code
- 94040
- MLS ID
- ML82013107
- APN
- 148-30-030
- Year Built
- 1975
- Stories in Building
- 1
- Possession
- Unavailable
- Data Source
- MLSL
- Origin MLS System
- MLSListings, Inc.
Quantum Camp
Private 1-8
Students: 136 Distance: 0.4mi
School For Independent Learners
Private 8-12 Alternative, Secondary, Independent Study, Virtual Online
Students: 13 Distance: 0.5mi
Waldorf School Of The Peninsula
Private 6-12
Students: 250 Distance: 0.6mi
Ardis G. Egan Junior High School
Public 7-8 Combined Elementary And Secondary
Students: 585 Distance: 0.6mi
Bullis Charter School
Charter K-8 Elementary
Students: 915 Distance: 0.6mi
Mariano Castro Elementary School
Public K-5 Elementary
Students: 268 Distance: 0.7mi
- Bed
- 2
- Bath
- 2 (1/1)
- Double Sinks, Shower over Tub - 1, Split Bath, Tile, Tub
- Parking
- 2
- Assigned Spaces, Covered Parking, Electric Gate, Gate / Door Opener, Guest / Visitor Parking, Unassigned Spaces
- SQ FT
- 995
- SQ FT Source
- Unavailable
- Pool Info
- Cabana / Dressing Room, Community Facility, Pool - In Ground
- Kitchen
- Countertop - Marble, Dishwasher, Garbage Disposal, Hood Over Range, Ice Maker, Microwave, Oven Range - Electric, Refrigerator
- Cooling
- Window / Wall Unit
- Dining Room
- Dining Area
- Disclosures
- Natural Hazard Disclosure, NHDS Report
- Family Room
- No Family Room
- Flooring
- Carpet, Laminate, Tile
- Foundation
- Concrete Block
- Heating
- Baseboard, Electric, Individual Room Controls, Radiant
- Laundry
- Washer / Dryer
- * Fee
- $612
- Name
- Hastings Square
- *Fee includes
- Common Area Electricity, Decks, Exterior Painting, Garbage, Hot Water, Insurance - Common Area, and Insurance - Structure
MLS and other Information regarding properties for sale as shown in Theo have been obtained from various sources such as sellers, public records, agents and other third parties. This information may relate to the condition of the property, permitted or unpermitted uses, zoning, square footage, lot size/acreage or other matters affecting value or desirability. Unless otherwise indicated in writing, neither brokers, agents nor Theo have verified, or will verify, such information. If any such information is important to buyer in determining whether to buy, the price to pay or intended use of the property, buyer is urged to conduct their own investigation with qualified professionals, satisfy themselves with respect to that information, and to rely solely on the results of that investigation.
School data provided by GreatSchools. School service boundaries are intended to be used as reference only. To verify enrollment eligibility for a property, contact the school directly.
