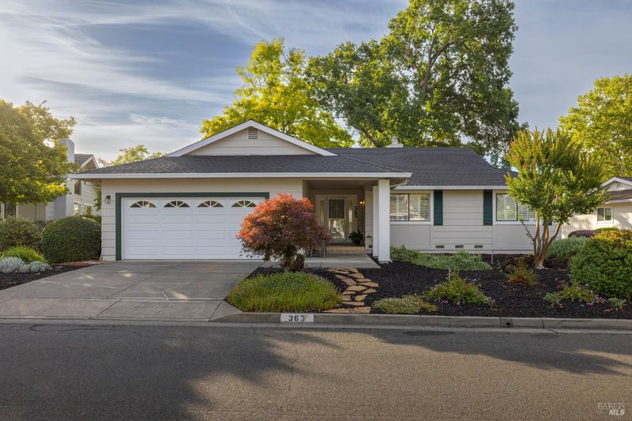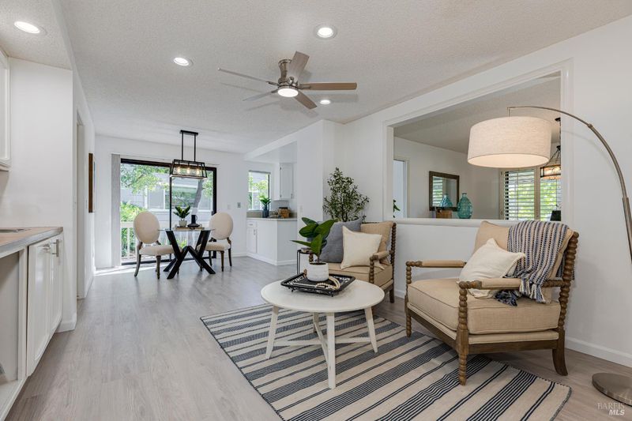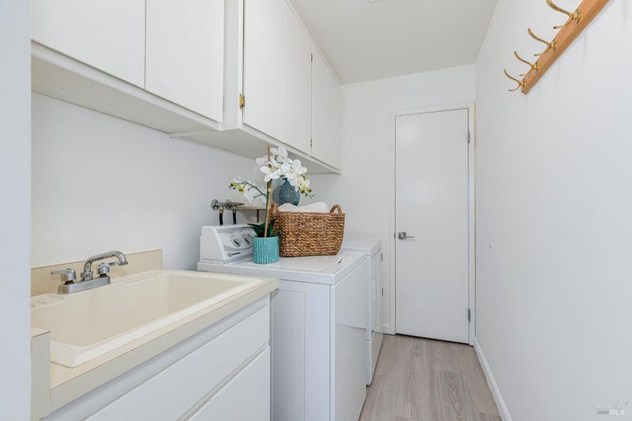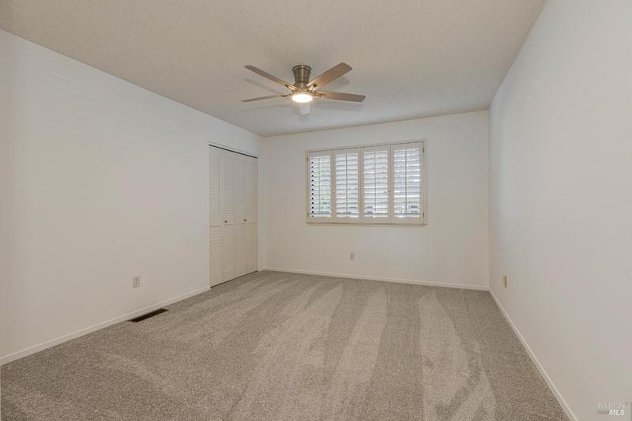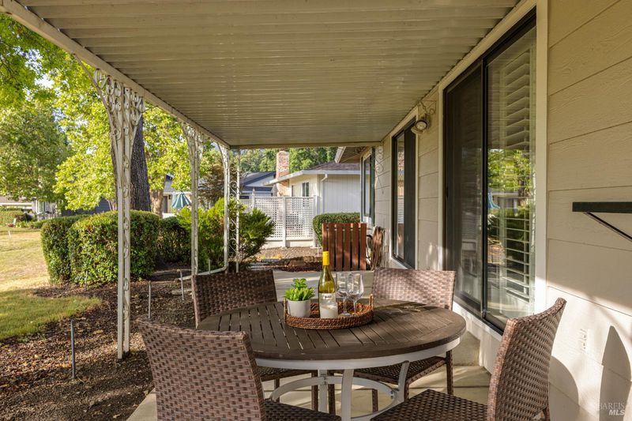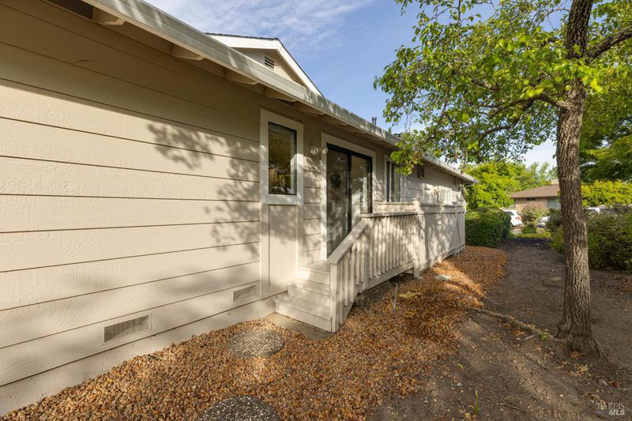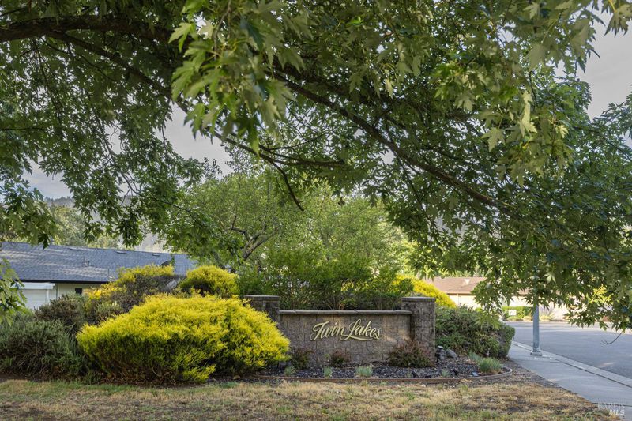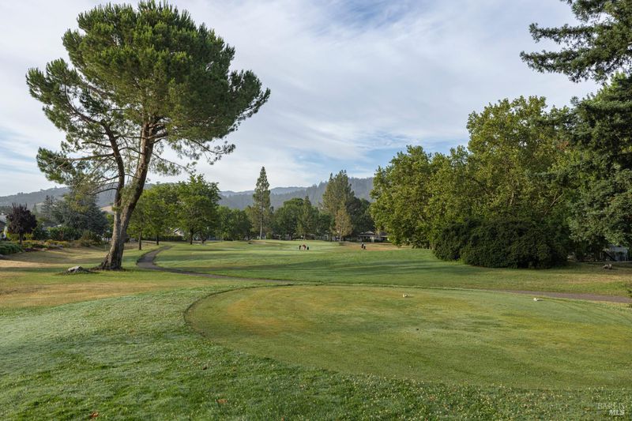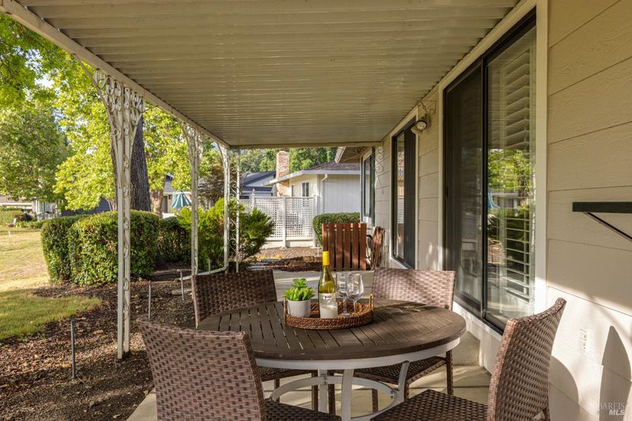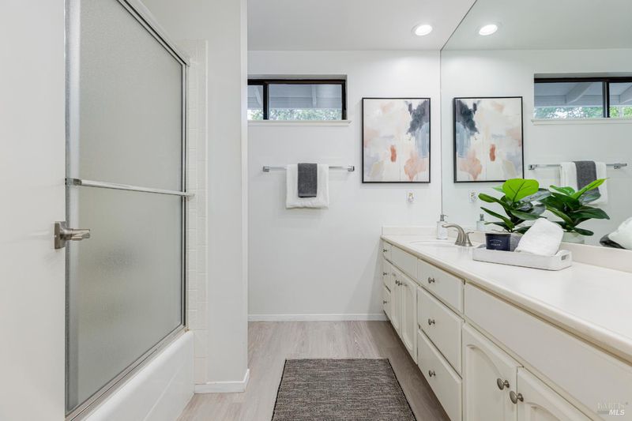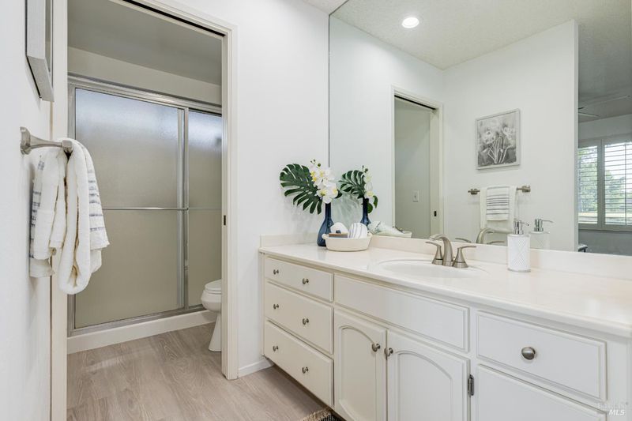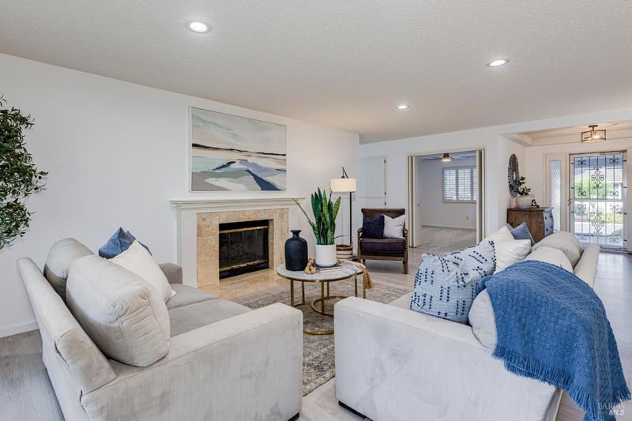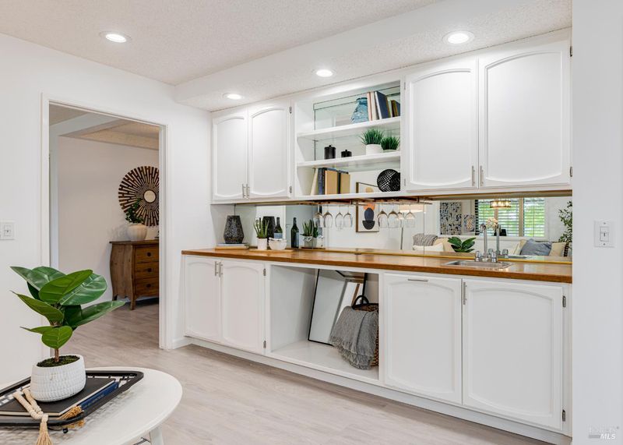
$858,000
2,025
SQ FT
$424
SQ/FT
363 Twin Lakes Drive
@ Oakmont Dr - Oakmont, Santa Rosa
- 3 Bed
- 3 (2/1) Bath
- 2 Park
- 2,025 sqft
- Santa Rosa
-

Just updated with brand new floors/carpets, this highly desired move in ready, single-level Aspen model offers over 2,000 sq ft of light-filled living space in the heart of Twin Lakes HOA. This turnkey 3BD/2.5BA home has been lovingly maintained and offers updates including fresh paint, lighting, and fixtures. It showcases breathtaking golf course and mountain views.The open-concept design seamlessly connects the living, dining, and kitchen areas, where expansive windows frame stunning outdoor vistas. The spacious primary suite provides a serene retreat, while two generously sized bedrooms offer options for guests, a home office, or creative pursuits. Step outside to a large patio overlooking the 12th fairway the perfect spot for morning coffee, sunset cocktails, or evening gatherings. Additional highlights include a dedicated laundry room and a generous two-car garage with built-in cabinetry. Enjoy the Oakmont 55+ community with its scenic trails, golf courses, pools, and vibrant social scene. With Sonoma, Santa Rosa, and world-class wine country adventures and outdoor pursuits just minutes away, this is more than a home. It's a lifestyle.
- Days on Market
- 67 days
- Current Status
- Contingent
- Original Price
- $898,000
- List Price
- $858,000
- On Market Date
- Apr 28, 2025
- Contingent Date
- Jul 12, 2025
- Property Type
- Single Family Residence
- Area
- Oakmont
- Zip Code
- 95409
- MLS ID
- 325027101
- APN
- 016-670-079-000
- Year Built
- 1985
- Stories in Building
- Unavailable
- Possession
- Close Of Escrow
- Data Source
- BAREIS
- Origin MLS System
Kenwood Elementary School
Public K-6 Elementary
Students: 138 Distance: 1.5mi
Heidi Hall's New Song Isp
Private K-12
Students: NA Distance: 3.8mi
Austin Creek Elementary School
Public K-6 Elementary
Students: 387 Distance: 4.0mi
Dunbar Elementary School
Public K-5 Elementary
Students: 198 Distance: 4.4mi
Strawberry Elementary School
Public 4-6 Elementary
Students: 397 Distance: 4.6mi
Rincon School
Private 10-12 Special Education, Secondary, All Male, Coed
Students: 5 Distance: 4.9mi
- Bed
- 3
- Bath
- 3 (2/1)
- Shower Stall(s)
- Parking
- 2
- Attached
- SQ FT
- 2,025
- SQ FT Source
- Assessor Auto-Fill
- Lot SQ FT
- 4,299.0
- Lot Acres
- 0.0987 Acres
- Pool Info
- Common Facility
- Kitchen
- Breakfast Area, Kitchen/Family Combo
- Cooling
- Ceiling Fan(s), Central
- Dining Room
- Dining/Living Combo, Formal Area
- Living Room
- View
- Flooring
- Carpet, Laminate, Simulated Wood
- Foundation
- Concrete Perimeter
- Fire Place
- Gas Log, Gas Starter, Living Room
- Heating
- Central
- Laundry
- Cabinets, Dryer Included, Inside Area, Sink, Washer Included
- Main Level
- Bedroom(s), Dining Room, Family Room, Full Bath(s), Kitchen, Living Room, Primary Bedroom, Partial Bath(s)
- Views
- Golf Course, Mountains
- Possession
- Close Of Escrow
- Architectural Style
- Traditional
- * Fee
- $0
- Name
- Oakmont Village Assoc. & Twin Lakes HOA
- Phone
- (707) 539-1611
- *Fee includes
- Common Areas, Insurance on Structure, Maintenance Exterior, Maintenance Grounds, Management, Pool, Recreation Facility, Sewer, and Water
MLS and other Information regarding properties for sale as shown in Theo have been obtained from various sources such as sellers, public records, agents and other third parties. This information may relate to the condition of the property, permitted or unpermitted uses, zoning, square footage, lot size/acreage or other matters affecting value or desirability. Unless otherwise indicated in writing, neither brokers, agents nor Theo have verified, or will verify, such information. If any such information is important to buyer in determining whether to buy, the price to pay or intended use of the property, buyer is urged to conduct their own investigation with qualified professionals, satisfy themselves with respect to that information, and to rely solely on the results of that investigation.
School data provided by GreatSchools. School service boundaries are intended to be used as reference only. To verify enrollment eligibility for a property, contact the school directly.
