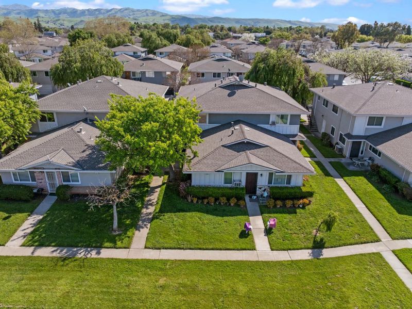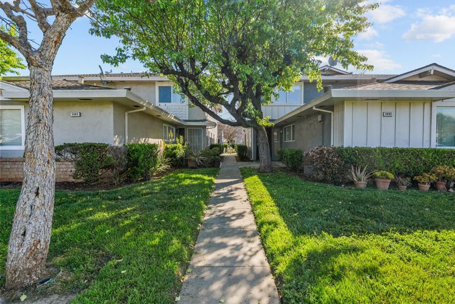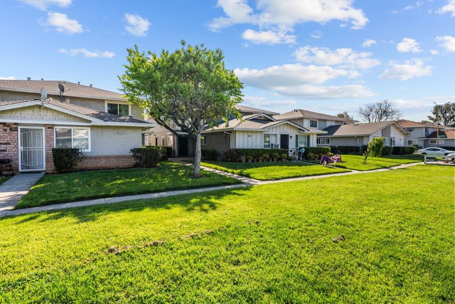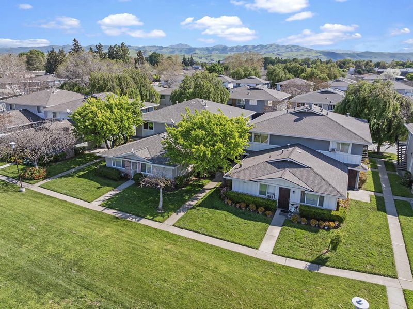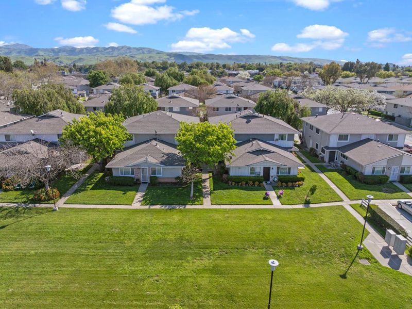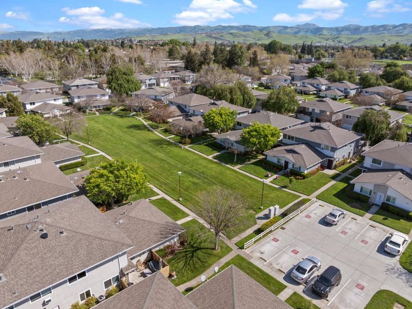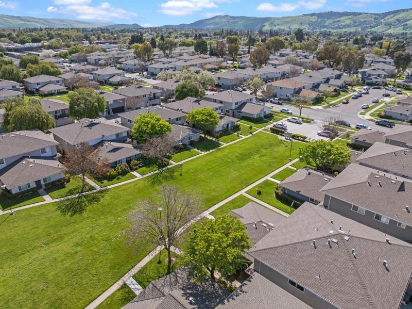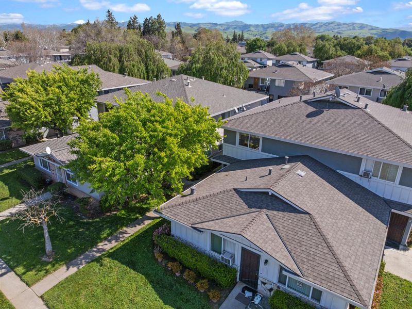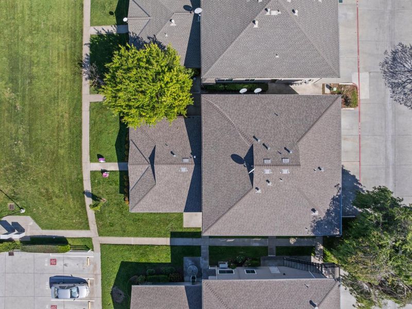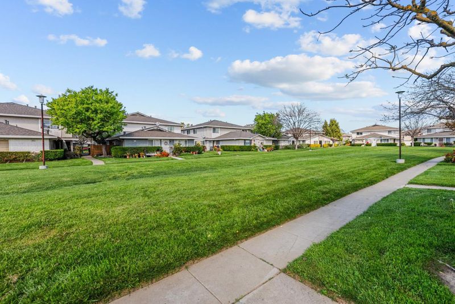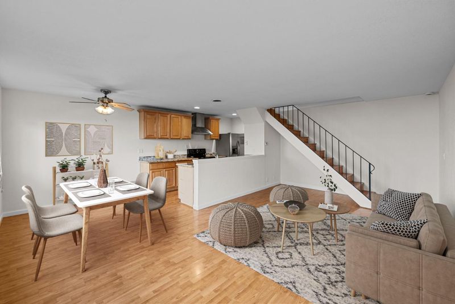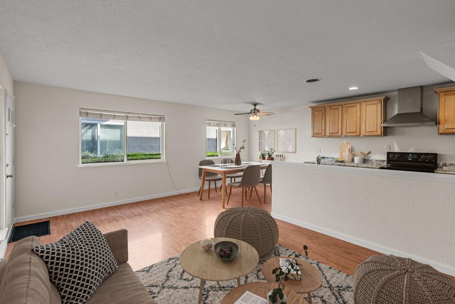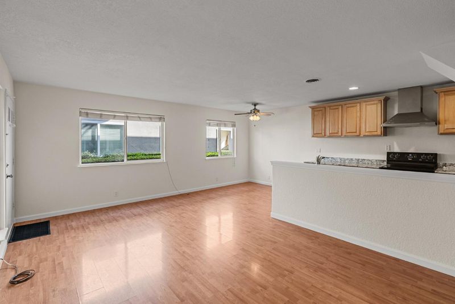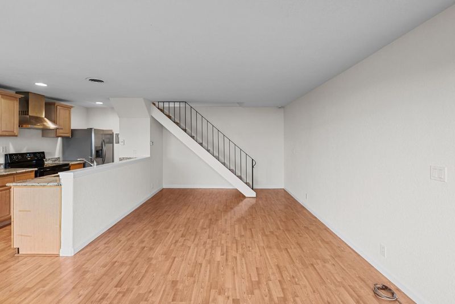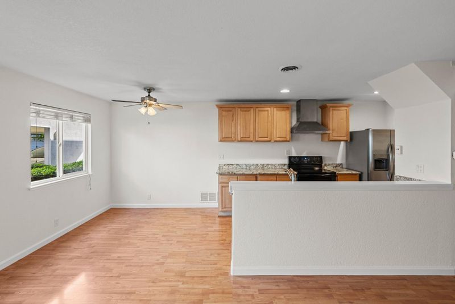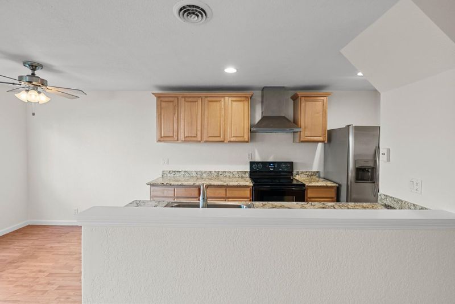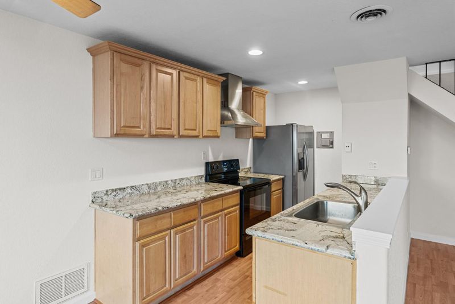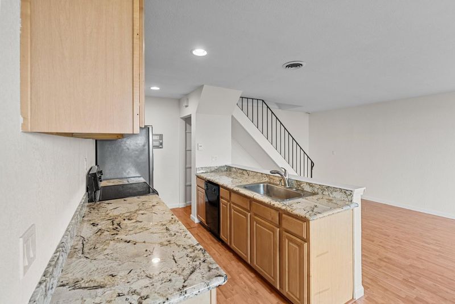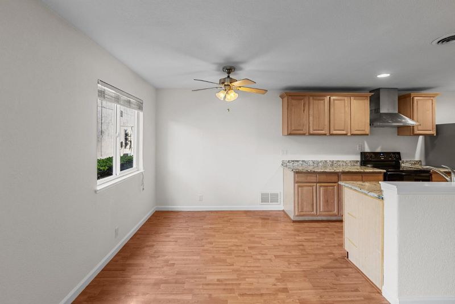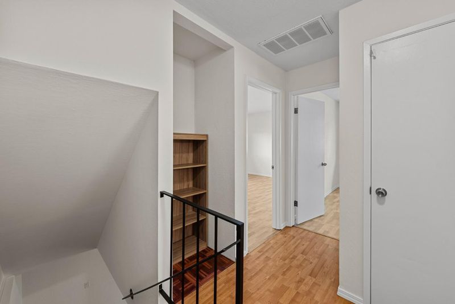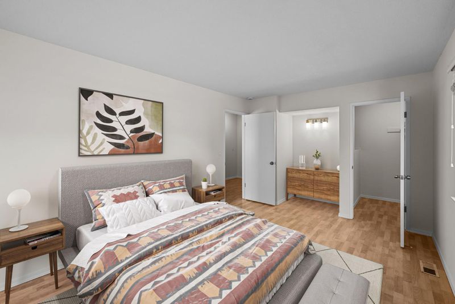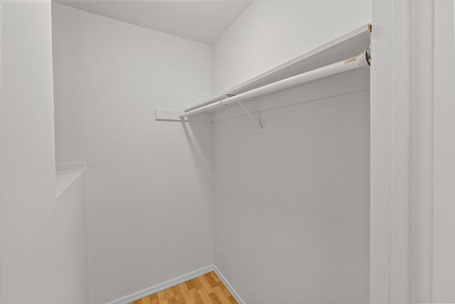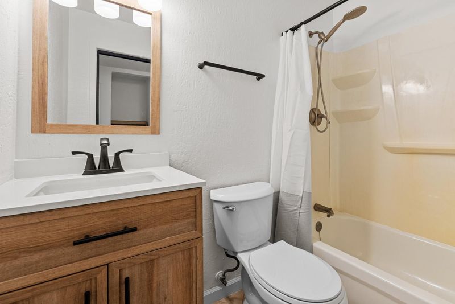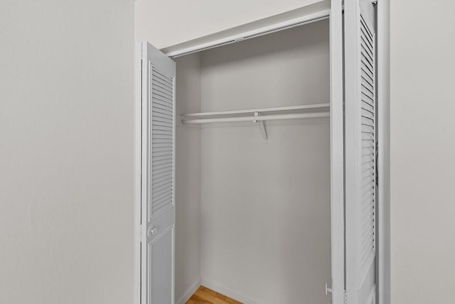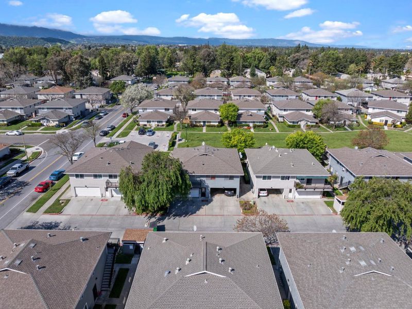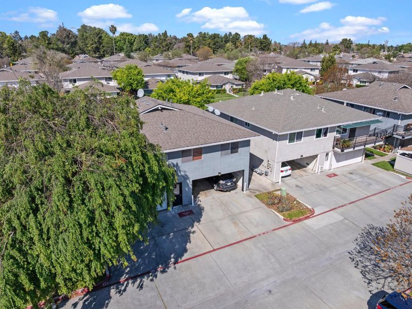
$488,000
903
SQ FT
$540
SQ/FT
5492 Tradewinds Walkway, #3
@ Tradewinds Drive - 12 - Blossom Valley, San Jose
- 2 Bed
- 1 Bath
- 2 Park
- 903 sqft
- SAN JOSE
-

Absolutely darling condo in the desirable Blossom Hill Estates neighborhood! This is a premium greenbelt-facing home with extra guest parking steps away from the front door. The home has been updated with a lovely kitchen with granite counters and maple cabinetry and laminate floors throughout. Upstairs you'll find two bedrooms and a bathroom, which has a new vanity and sink. The excellent location in the community is quiet with a park-like setting and is close to the community pools and set away from the freeway. The Laundry room is located downstairs and is shared by the 4 units in this building. Parking is in back with one carport space and you can park an additional car behind that one (tandem). You'll also benefit from additional storage lockers in your carport area. If you're looking for a great location in Blossom Valley at a great price, this is IT!
- Days on Market
- 98 days
- Current Status
- Contingent
- Sold Price
- Original Price
- $530,000
- List Price
- $488,000
- On Market Date
- Mar 31, 2025
- Contract Date
- Jul 7, 2025
- Close Date
- Aug 6, 2025
- Property Type
- Condominium
- Area
- 12 - Blossom Valley
- Zip Code
- 95123
- MLS ID
- ML82000352
- APN
- 690-18-267
- Year Built
- 1970
- Stories in Building
- 2
- Possession
- COE
- COE
- Aug 6, 2025
- Data Source
- MLSL
- Origin MLS System
- MLSListings, Inc.
Summit Public School: Tahoma
Charter 9-12 Coed
Students: 379 Distance: 0.3mi
Oak Grove High School
Public 9-12 Secondary
Students: 1766 Distance: 0.4mi
Miner (George) Elementary School
Public K-6 Elementary
Students: 437 Distance: 0.5mi
Hayes Elementary School
Public K-6 Elementary
Students: 592 Distance: 0.5mi
Del Roble Elementary School
Public K-6 Elementary
Students: 556 Distance: 0.6mi
Frost (Earl) Elementary School
Public K-8 Elementary, Independent Study, Gifted Talented
Students: 638 Distance: 0.8mi
- Bed
- 2
- Bath
- 1
- Parking
- 2
- Carport
- SQ FT
- 903
- SQ FT Source
- Unavailable
- Lot SQ FT
- 3,015.0
- Lot Acres
- 0.069215 Acres
- Kitchen
- Countertop - Granite, Hood Over Range, Oven Range - Electric, Pantry, Refrigerator
- Cooling
- None
- Dining Room
- Dining Area
- Disclosures
- NHDS Report
- Family Room
- No Family Room
- Flooring
- Laminate, Tile
- Foundation
- Concrete Slab
- Heating
- Central Forced Air
- Laundry
- Coin Operated, Community Facility
- Possession
- COE
- * Fee
- $500
- Name
- Blossom Hill Estates 2
- Phone
- 408-225-7380
- *Fee includes
- Common Area Electricity, Exterior Painting, Garbage, Insurance - Common Area, Insurance - Structure, Landscaping / Gardening, Management Fee, Pool, Spa, or Tennis, Reserves, and Roof
MLS and other Information regarding properties for sale as shown in Theo have been obtained from various sources such as sellers, public records, agents and other third parties. This information may relate to the condition of the property, permitted or unpermitted uses, zoning, square footage, lot size/acreage or other matters affecting value or desirability. Unless otherwise indicated in writing, neither brokers, agents nor Theo have verified, or will verify, such information. If any such information is important to buyer in determining whether to buy, the price to pay or intended use of the property, buyer is urged to conduct their own investigation with qualified professionals, satisfy themselves with respect to that information, and to rely solely on the results of that investigation.
School data provided by GreatSchools. School service boundaries are intended to be used as reference only. To verify enrollment eligibility for a property, contact the school directly.
