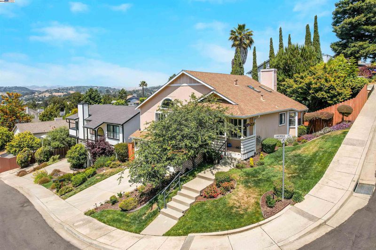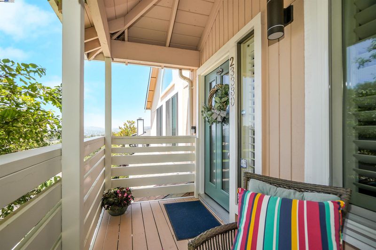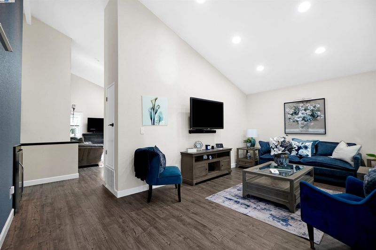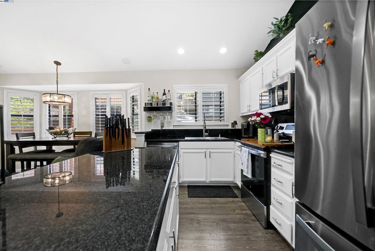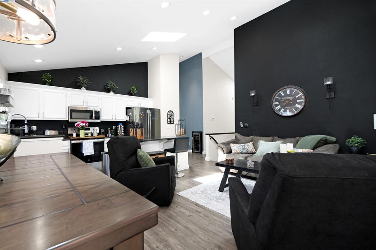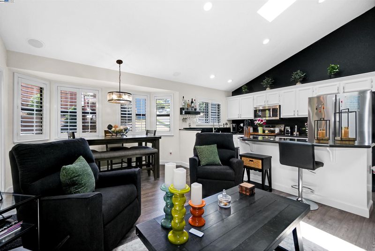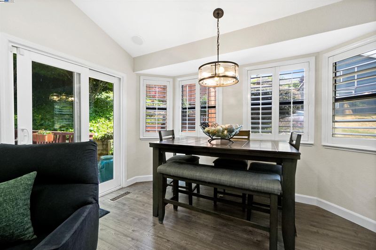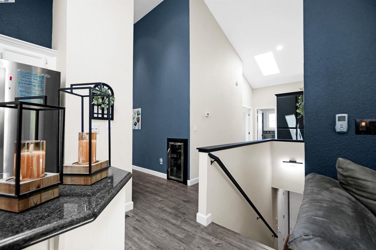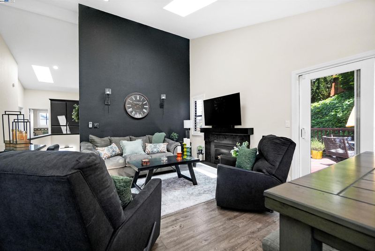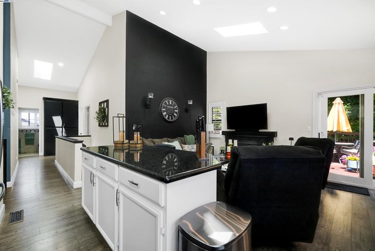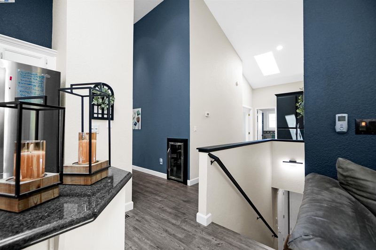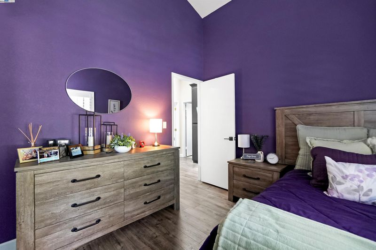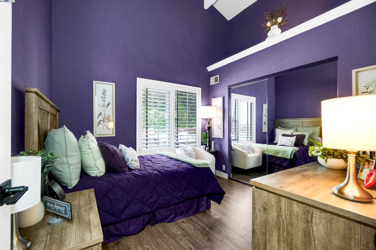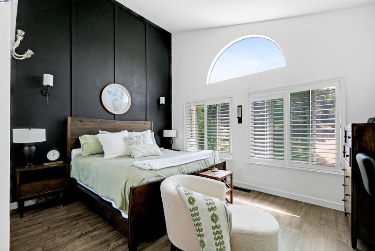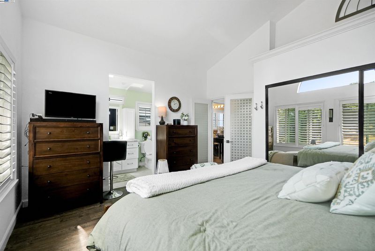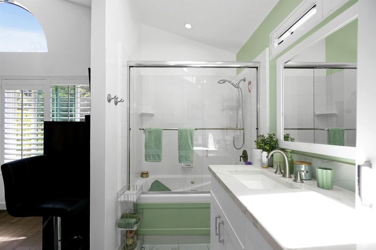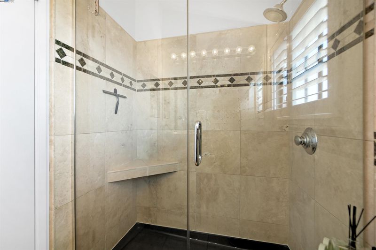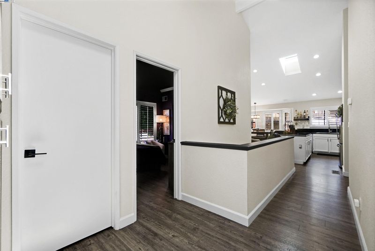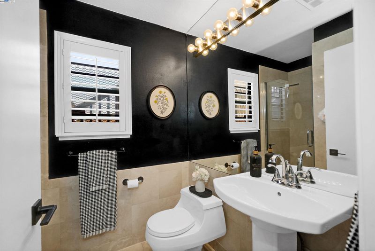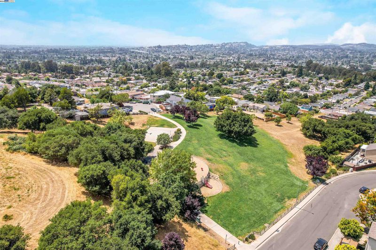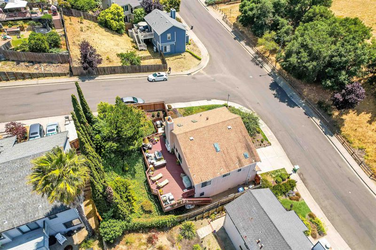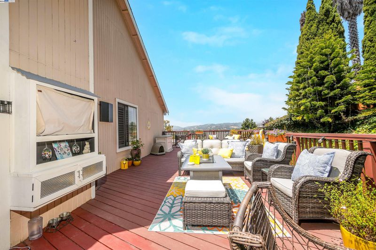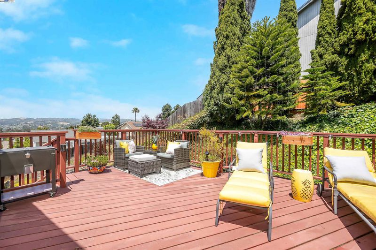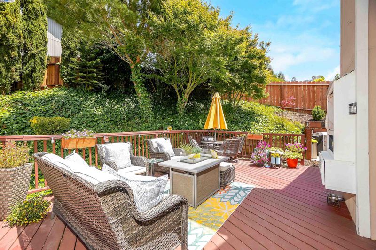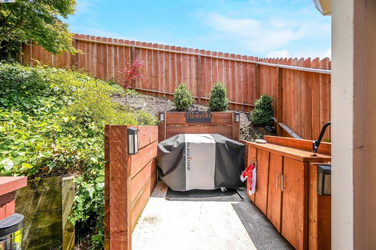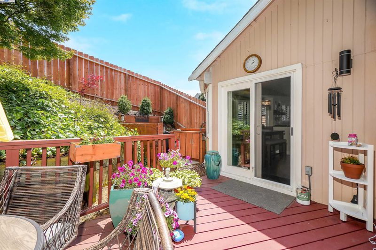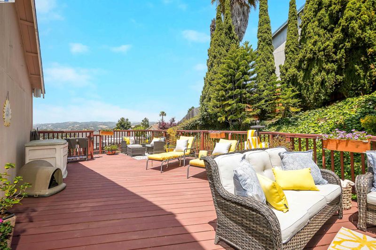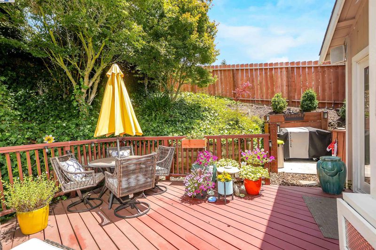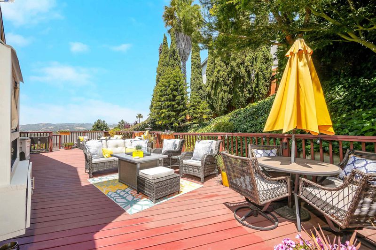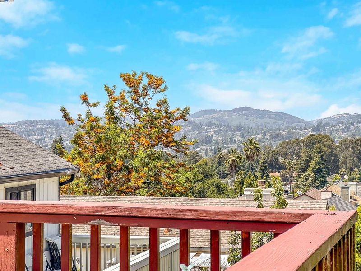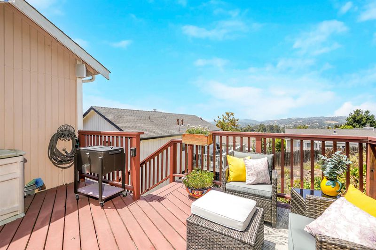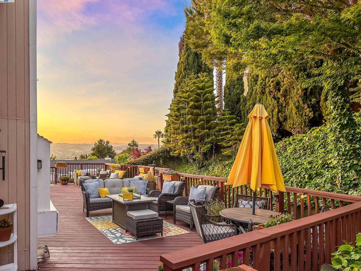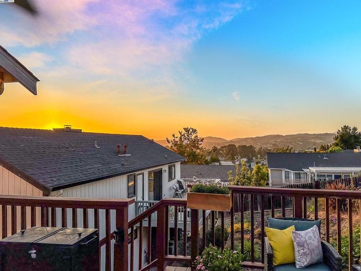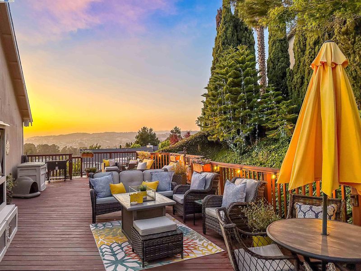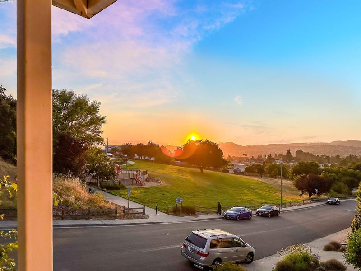
$1,199,000
1,615
SQ FT
$742
SQ/FT
23380 Lakeridge Avenue
@ D STREET - Fairview Hills, Hayward
- 3 Bed
- 3 Bath
- 2 Park
- 1,615 sqft
- Hayward
-

-
Sat Jul 5, 12:00 pm - 3:00 pm
Welcome to your new home!! Located in the Fairview District in Hayward Hills. This beautifully upgraded 3/3 home with 1615 square feet of open living space and a beautifully manicured backyard for all your entertaining needs and relaxation. Come and see this amazing property Saturday July 5th 12-3p.m and Sunday July 6th from 1-4p.m. Hope to see you!
-
Sun Jul 6, 1:00 pm - 4:00 pm
Welcome Home to 23380 Lakeridge Avenue in the Fairview District of Hayward Hills. This stunning property has 3 bedrooms and 3 full baths. Downstairs IS AN EXTRA BONUS ROOM with a full bath that can be used as a 4th bedroom, gym or family room. You decide!!! The property has been upgraded with lots of love and shows pride of ownership. Enjoy the masterly planned backyard built with entertaining in mind. Or after a long day at work, a place to unwind and enjoy the sunsets. Come and say "HI". We will be open Sunday, July 6th from 1-4p.m. Hope to see you!
Welcome to Your Dream Home at 23380 Lakeridge Avenue, Hayward Hills – Fairview Neighborhood. This beautifully updated 3-bedroom, 3-bathroom home (1,615 sq. ft.) offers charm, comfort, and a true sense of pride in ownership at every turn. Nestled in the desirable Hayward Hills within the Fairview neighborhood, this residence is move-in ready with thoughtful upgrades throughout. Step inside to a modern, light-filled interior featuring a refreshed layout, designer color palette, recessed lighting, plantation shutters, skylights, and laminate flooring throughout. The open-concept kitchen and family room—complete with an electric fireplace—creates a warm and inviting space, perfect for both relaxed evenings and entertaining guests. It’s truly the heart of the home. A flexible bonus room on the lower level includes a full bath and closet, offering potential as a 4th bedroom, home office, gym, or additional family room—you decide! Step outside to your private backyard oasis. Enjoy mature landscaping, deck lighting, and serene greenery that backs up to the property. With a BBQ area, outdoor bar, TV setup, and space for alfresco dining, it’s perfect for soaking up sunsets or relaxing with family and friends. Please call Cindy for your private showing.
- Current Status
- New
- Original Price
- $1,199,000
- List Price
- $1,199,000
- On Market Date
- Jul 1, 2025
- Property Type
- Detached
- D/N/S
- Fairview Hills
- Zip Code
- 94541
- MLS ID
- 41103267
- APN
- 41720056
- Year Built
- 1987
- Stories in Building
- 2
- Possession
- Seller Rent Back
- Data Source
- MAXEBRDI
- Origin MLS System
- BAY EAST
Fairview Elementary School
Public K-6 Elementary
Students: 549 Distance: 0.2mi
Woodroe Woods School
Private PK-5 Elementary, Coed
Students: 130 Distance: 0.4mi
East Avenue Elementary School
Public K-6 Elementary, Yr Round
Students: 568 Distance: 0.9mi
Independent Elementary School
Public K-5 Elementary
Students: 626 Distance: 1.1mi
Vita Academy
Private 1-6
Students: NA Distance: 1.3mi
Stellar Preparatory High School
Private 9
Students: NA Distance: 1.3mi
- Bed
- 3
- Bath
- 3
- Parking
- 2
- Attached, Int Access From Garage, Off Street, Garage Faces Front, On Street, Garage Door Opener
- SQ FT
- 1,615
- SQ FT Source
- Public Records
- Lot SQ FT
- 5,700.0
- Lot Acres
- 0.131 Acres
- Pool Info
- None
- Kitchen
- Dishwasher, Electric Range, Microwave, Oven, 220 Volt Outlet, Stone Counters, Eat-in Kitchen, Electric Range/Cooktop, Disposal, Kitchen Island, Oven Built-in, Pantry, Skylight(s), Updated Kitchen, Other
- Cooling
- Ceiling Fan(s), Central Air
- Disclosures
- Nat Hazard Disclosure
- Entry Level
- Exterior Details
- Garden, Back Yard, Front Yard, Side Yard, Terraced Up, Landscape Back, Landscape Front
- Flooring
- Laminate
- Foundation
- Fire Place
- Decorative, Electric, Family Room
- Heating
- Forced Air, Central
- Laundry
- Hookups Only, Laundry Room
- Main Level
- 3 Bedrooms, 2 Baths, Primary Bedrm Suite - 1, Main Entry
- Views
- City Lights, Hills, Mountain(s), Other
- Possession
- Seller Rent Back
- Architectural Style
- Traditional
- Non-Master Bathroom Includes
- Solid Surface, Stall Shower, Marble
- Construction Status
- Existing
- Additional Miscellaneous Features
- Garden, Back Yard, Front Yard, Side Yard, Terraced Up, Landscape Back, Landscape Front
- Location
- Corner Lot, Sloped Up, Back Yard, Front Yard, Landscaped
- Pets
- Yes
- Roof
- Shingle
- Water and Sewer
- Public
- Fee
- Unavailable
MLS and other Information regarding properties for sale as shown in Theo have been obtained from various sources such as sellers, public records, agents and other third parties. This information may relate to the condition of the property, permitted or unpermitted uses, zoning, square footage, lot size/acreage or other matters affecting value or desirability. Unless otherwise indicated in writing, neither brokers, agents nor Theo have verified, or will verify, such information. If any such information is important to buyer in determining whether to buy, the price to pay or intended use of the property, buyer is urged to conduct their own investigation with qualified professionals, satisfy themselves with respect to that information, and to rely solely on the results of that investigation.
School data provided by GreatSchools. School service boundaries are intended to be used as reference only. To verify enrollment eligibility for a property, contact the school directly.
