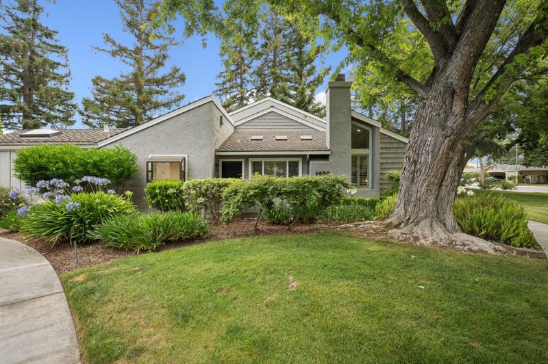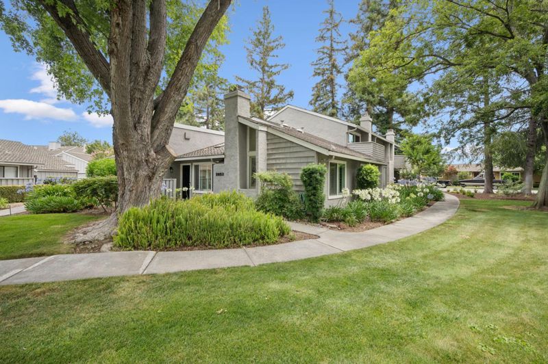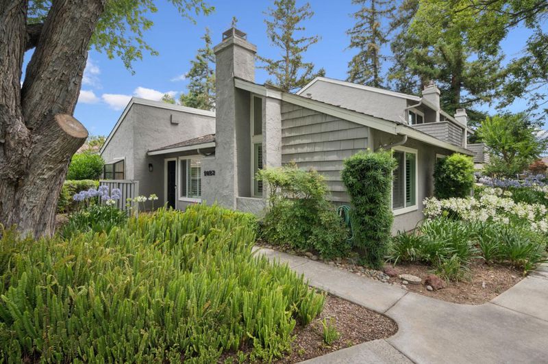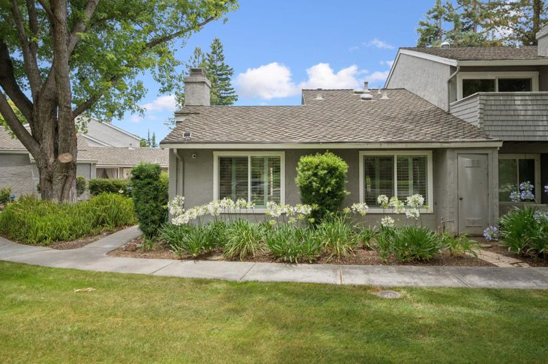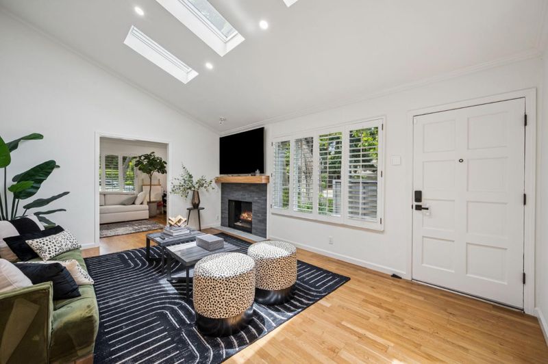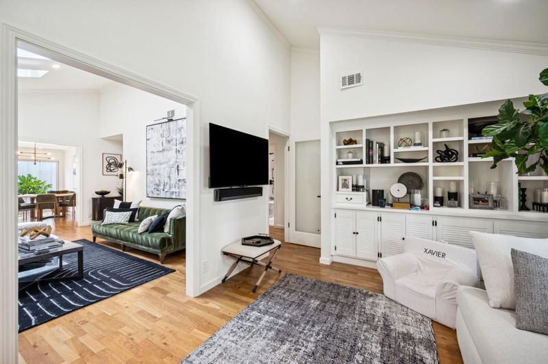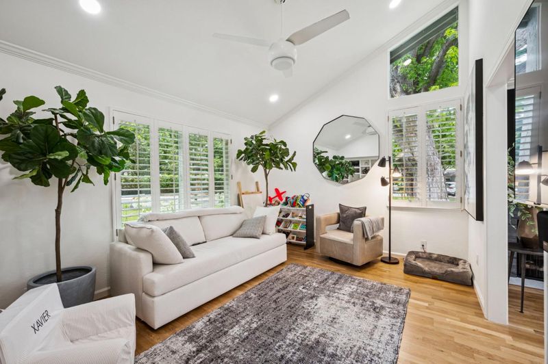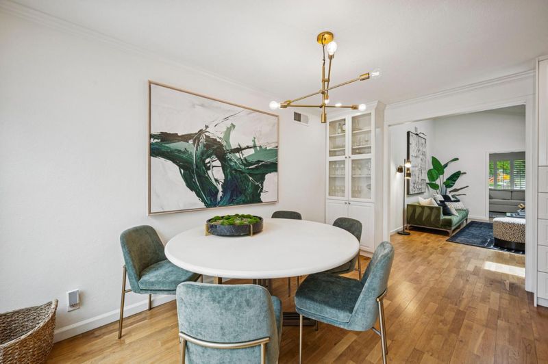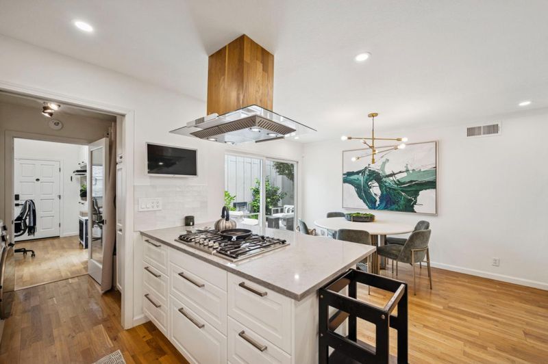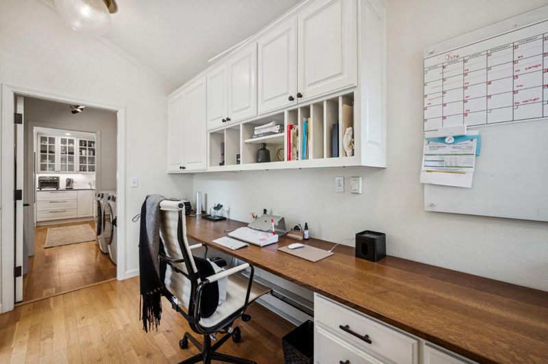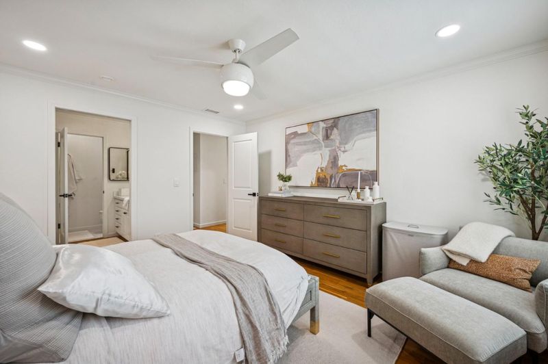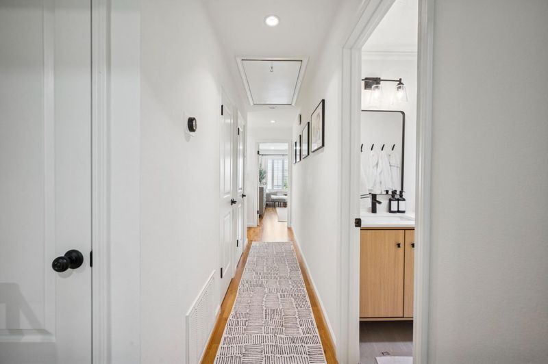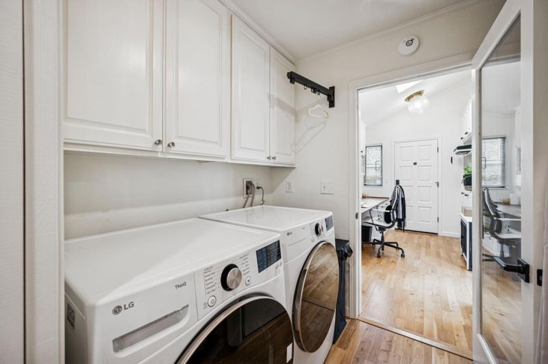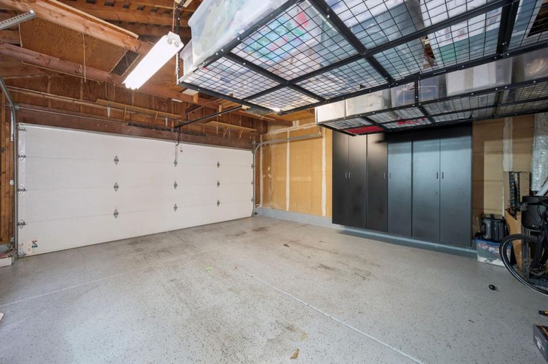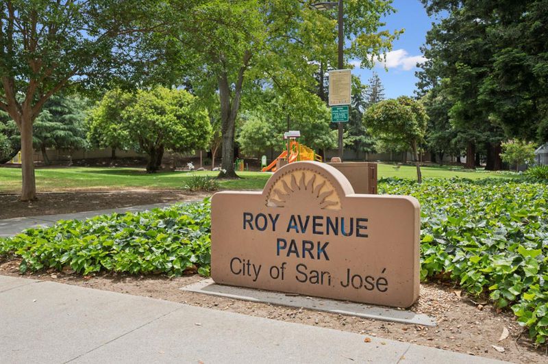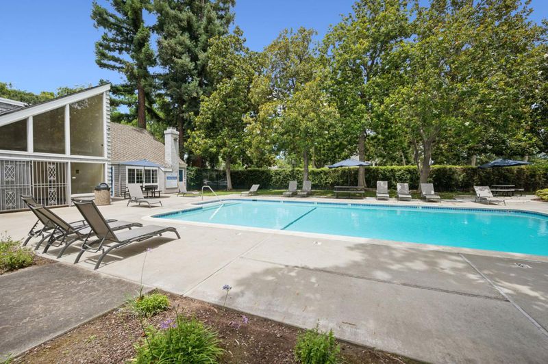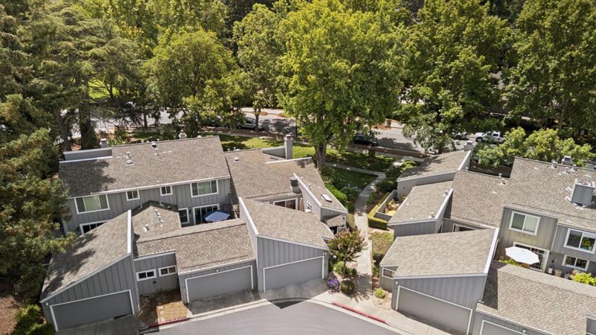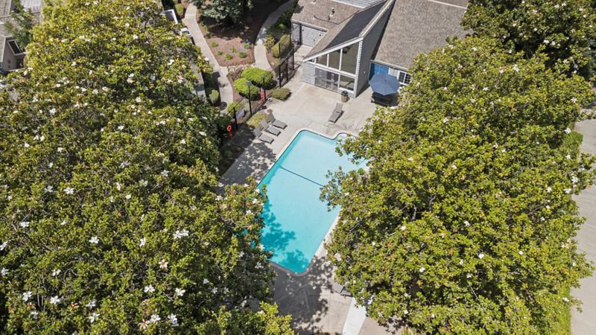
$1,325,000
1,421
SQ FT
$932
SQ/FT
1023 Roy Avenue
@ Spadafore Ave - 10 - Willow Glen, San Jose
- 3 Bed
- 2 Bath
- 2 Park
- 1,421 sqft
- SAN JOSE
-

-
Sat Jul 19, 12:00 pm - 3:00 pm
Outstanding single level remodeled townhome in Willow Glen. 3 bedroom 2 bathroom plus office. Indoor laundry and 2 car garage.
Single Story Living in Parklike Setting! This spectacular remodeled end unit townhome is filled with natural light and is ready for you to move in and enjoy. This 3 bedroom, 2 bath townhome is nestled in a quiet tree-lined neighborhood and in an ideal location in the much sought after Lincoln Village community. Featuring a stylish open concept kitchen with breakfast bar, quartz countertops, Bosch stainless steel appliances, farmhouse sink, glass doored cabinets, solid core doors, large pantry and coffee bar. The kitchen opens into the spacious eating area with direct access to the private patio. Beyond the kitchen is the inside laundry room with additional storage cabinets. There is a spacious office area for a home office with access to the courtyard. The primary bedroom has abundant closet space and a view of the interior courtyard and ensuite remodeled bathroom. Down the hall you'll find two additional bedrooms with large windows and the remodeled hall bathroom. The 3rd Bedroom offers the utility of a bedroom, office, or library. There's abundant storage space in the pull-down attic and a 2 car garage. Other features include: vaulted ceilings, skylights, dual-pane windows, engineered hardwood floors, recessed lighting, ceiling fans, crown moldings, and tiled gas fireplace.
- Days on Market
- 3 days
- Current Status
- Active
- Original Price
- $1,325,000
- List Price
- $1,325,000
- On Market Date
- Jul 14, 2025
- Property Type
- Townhouse
- Area
- 10 - Willow Glen
- Zip Code
- 95125
- MLS ID
- ML82014561
- APN
- 439-57-019
- Year Built
- 1974
- Stories in Building
- 1
- Possession
- Unavailable
- Data Source
- MLSL
- Origin MLS System
- MLSListings, Inc.
Canoas Elementary School
Public K-5 Elementary
Students: 261 Distance: 0.5mi
My School at Cathedral of Faith
Private PK-1 Preschool Early Childhood Center, Elementary, Religious, Nonprofit
Students: NA Distance: 0.6mi
Schallenberger Elementary School
Public K-5 Elementary
Students: 570 Distance: 0.6mi
Achiever Christian School
Private PK-8 Elementary, Religious, Nonprofit
Students: 236 Distance: 0.6mi
University Preparatory Academy Charter
Charter 7-12 Secondary
Students: 684 Distance: 0.6mi
Willow Glen Middle School
Public 6-8 Middle
Students: 1225 Distance: 0.7mi
- Bed
- 3
- Bath
- 2
- Parking
- 2
- Detached Garage, Gate / Door Opener
- SQ FT
- 1,421
- SQ FT Source
- Unavailable
- Lot SQ FT
- 2.73
- Lot Acres
- 0.000063 Acres
- Cooling
- Central AC
- Dining Room
- Eat in Kitchen
- Disclosures
- NHDS Report
- Family Room
- No Family Room
- Flooring
- Tile, Wood
- Foundation
- Concrete Slab
- Fire Place
- Living Room
- Heating
- Central Forced Air - Gas
- Laundry
- In Utility Room, Inside
- * Fee
- $570
- Name
- Lincoln Village
- Phone
- (877) 904-3080
- *Fee includes
- Exterior Painting, Insurance - Common Area, Landscaping / Gardening, Maintenance - Common Area, and Maintenance - Exterior
MLS and other Information regarding properties for sale as shown in Theo have been obtained from various sources such as sellers, public records, agents and other third parties. This information may relate to the condition of the property, permitted or unpermitted uses, zoning, square footage, lot size/acreage or other matters affecting value or desirability. Unless otherwise indicated in writing, neither brokers, agents nor Theo have verified, or will verify, such information. If any such information is important to buyer in determining whether to buy, the price to pay or intended use of the property, buyer is urged to conduct their own investigation with qualified professionals, satisfy themselves with respect to that information, and to rely solely on the results of that investigation.
School data provided by GreatSchools. School service boundaries are intended to be used as reference only. To verify enrollment eligibility for a property, contact the school directly.
