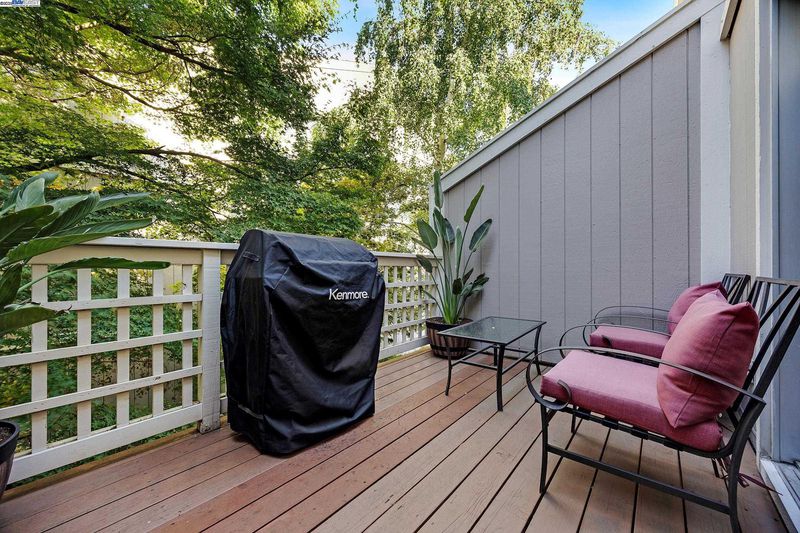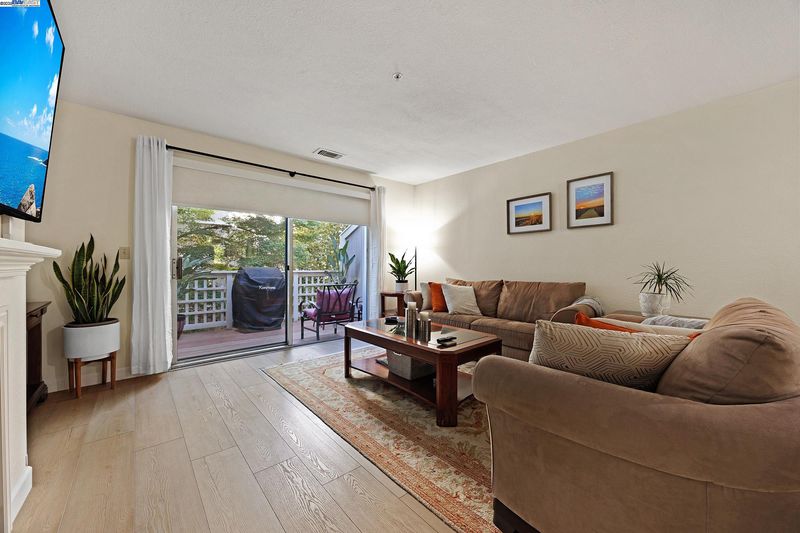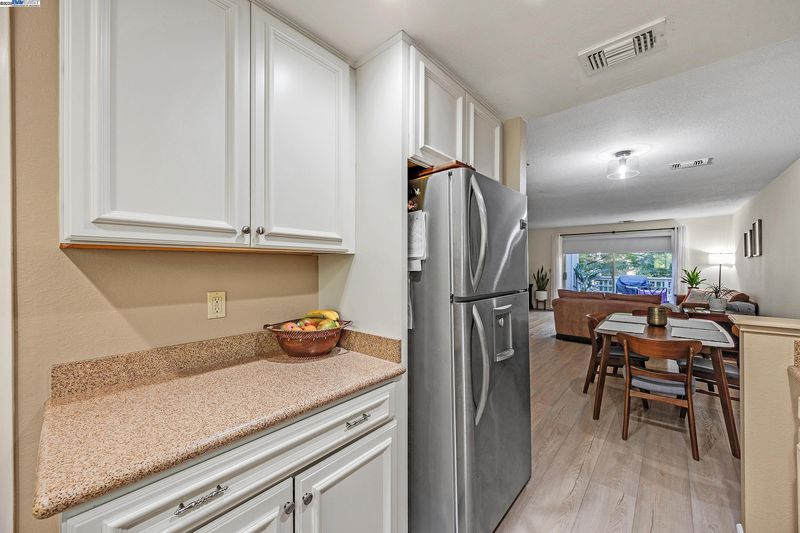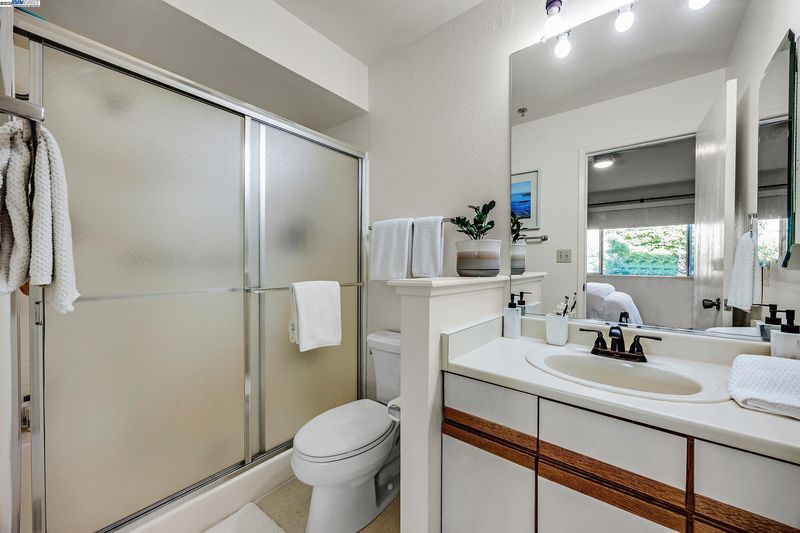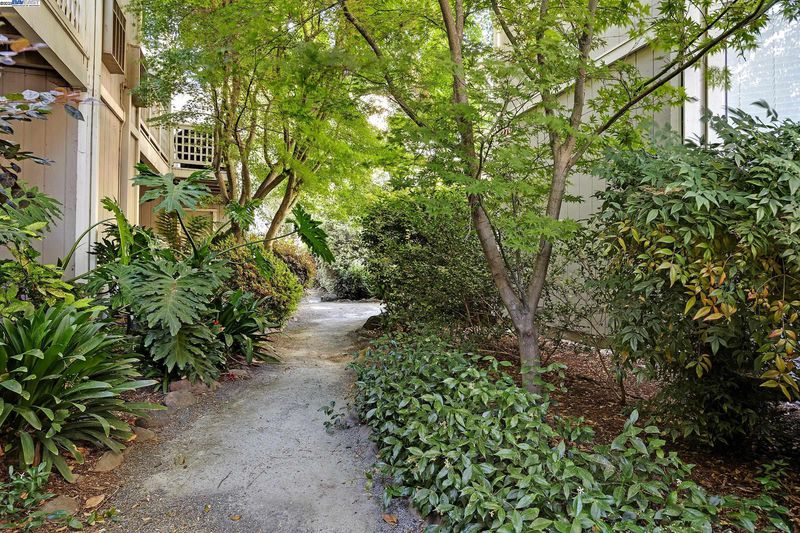
$570,000
1,216
SQ FT
$469
SQ/FT
2719 Oak Rd, #J
@ Treat - Oak Road, Walnut Creek
- 2 Bed
- 2 Bath
- 0 Park
- 1,216 sqft
- Walnut Creek
-

Darling, darling, darling 2 bedroom 2 bath upper floor unit with privacy and whispering trees outside the balcony. Ideally located with buildings and trees to the East and West of the unit, making it insulated from noise from Oak Rd, BART, and the freeway. Lending tranquility, privacy and some insulation from direct sun. Not to be overlooked is the bright, open and airy feel in this unit whether upstairs or down. The luxury vinyl plank floor on the main level gives the space a modern clean look and feel. Granite counters over custom cabinets and stainless appliances create a little culinary oasis. Brand new water heater, remote controlled blinds, LED recessed lighting, and newer carpet are some of the thoughtful improvements the owner has made. The HOA has a pool and clubhouse and the dues include water and trash pickup. What a great value for a beautiful condo walking distance to the hustle and bustle of Treat Blvd, BART, restaurants and many other services. Live Well!
- Current Status
- New
- Original Price
- $570,000
- List Price
- $570,000
- On Market Date
- Jul 3, 2025
- Property Type
- Condominium
- D/N/S
- Oak Road
- Zip Code
- 94597
- MLS ID
- 41103612
- APN
- 1722600432
- Year Built
- 1984
- Stories in Building
- 2
- Possession
- Close Of Escrow
- Data Source
- MAXEBRDI
- Origin MLS System
- BAY EAST
Palmer School For Boys And Girls
Private K-8 Elementary, Coed
Students: 386 Distance: 0.1mi
Fusion Academy Walnut Creek
Private 6-12
Students: 55 Distance: 0.5mi
Seven Hills, The
Private K-8 Elementary, Coed
Students: 399 Distance: 0.6mi
Buena Vista Elementary School
Public K-5 Elementary
Students: 462 Distance: 0.9mi
Spectrum Center-Pleasant Hill Satellite Camp
Private 6-8 Coed
Students: NA Distance: 0.9mi
Walnut Creek Intermediate School
Public 6-8 Middle
Students: 1049 Distance: 0.9mi
- Bed
- 2
- Bath
- 2
- Parking
- 0
- Carport
- SQ FT
- 1,216
- SQ FT Source
- Public Records
- Pool Info
- Cabana, Gunite, In Ground, Community
- Kitchen
- Dishwasher, Electric Range, Microwave, Free-Standing Range, Refrigerator, Stone Counters, Electric Range/Cooktop, Disposal, Range/Oven Free Standing
- Cooling
- Central Air
- Disclosures
- Disclosure Package Avail
- Entry Level
- 2
- Exterior Details
- Storage
- Flooring
- Laminate, Vinyl, Carpet
- Foundation
- Fire Place
- Living Room
- Heating
- Forced Air, Natural Gas
- Laundry
- Laundry Closet, Washer/Dryer Stacked Incl
- Upper Level
- Main Entry
- Main Level
- None
- Views
- Trees/Woods
- Possession
- Close Of Escrow
- Architectural Style
- Traditional
- Non-Master Bathroom Includes
- Shower Over Tub, Solid Surface
- Construction Status
- Existing
- Additional Miscellaneous Features
- Storage
- Location
- Level
- Roof
- Composition
- Water and Sewer
- Public
- Fee
- $519
MLS and other Information regarding properties for sale as shown in Theo have been obtained from various sources such as sellers, public records, agents and other third parties. This information may relate to the condition of the property, permitted or unpermitted uses, zoning, square footage, lot size/acreage or other matters affecting value or desirability. Unless otherwise indicated in writing, neither brokers, agents nor Theo have verified, or will verify, such information. If any such information is important to buyer in determining whether to buy, the price to pay or intended use of the property, buyer is urged to conduct their own investigation with qualified professionals, satisfy themselves with respect to that information, and to rely solely on the results of that investigation.
School data provided by GreatSchools. School service boundaries are intended to be used as reference only. To verify enrollment eligibility for a property, contact the school directly.
