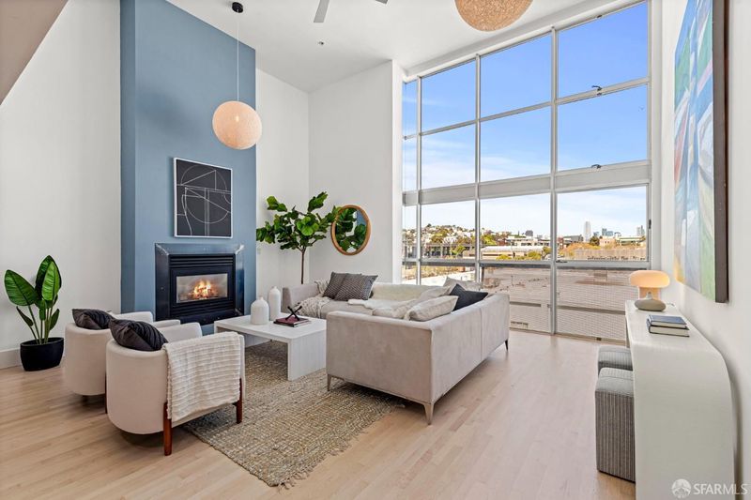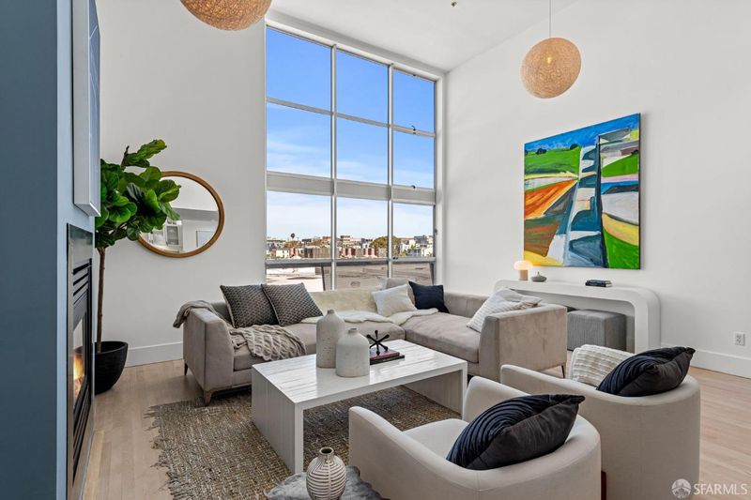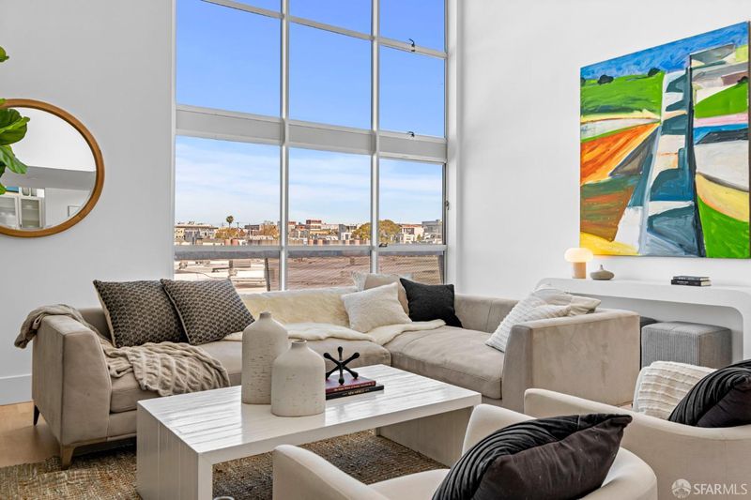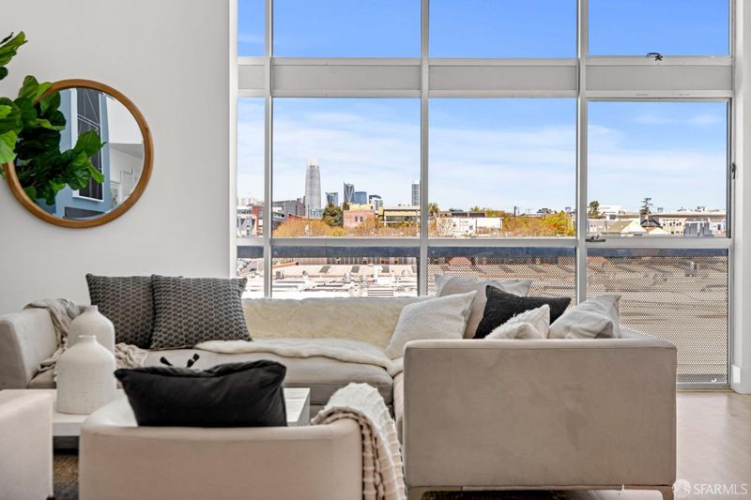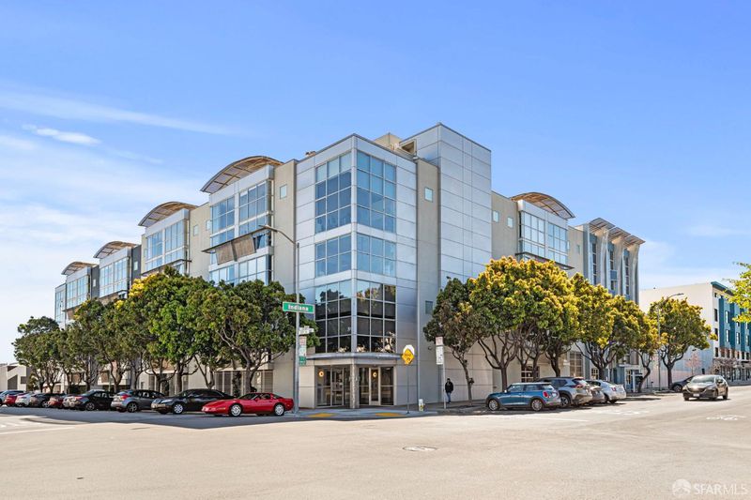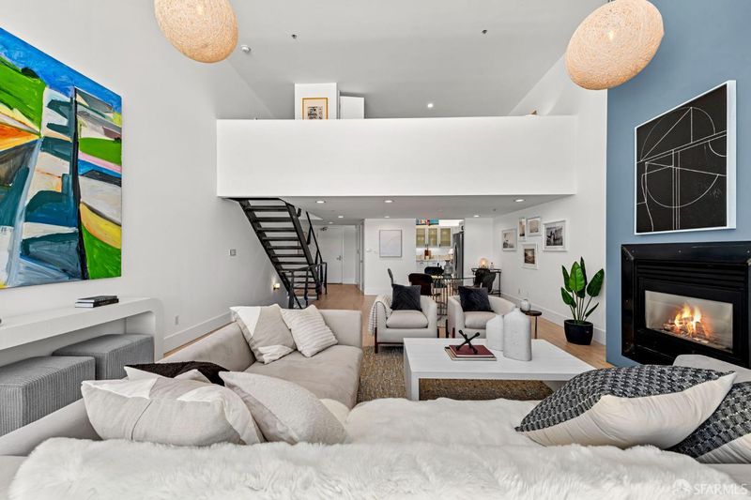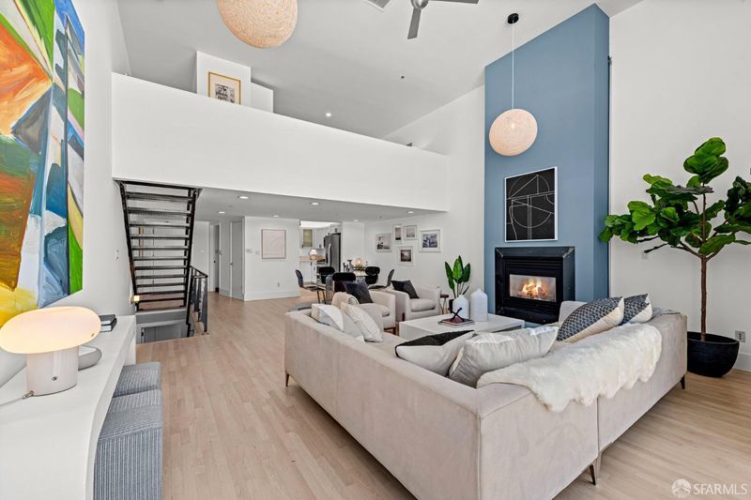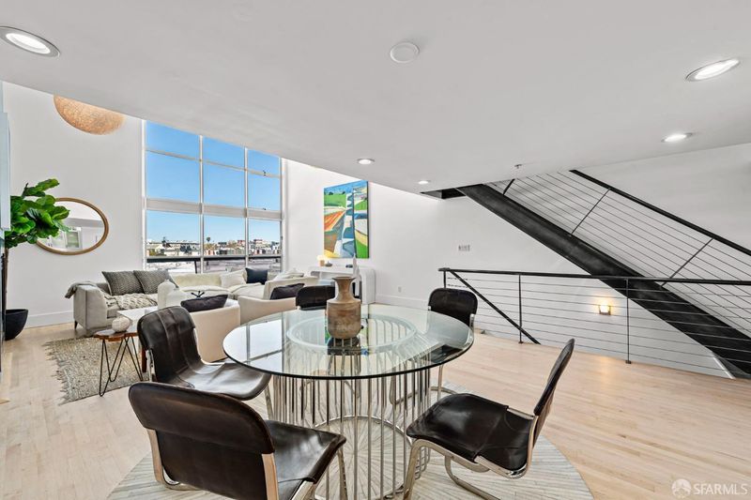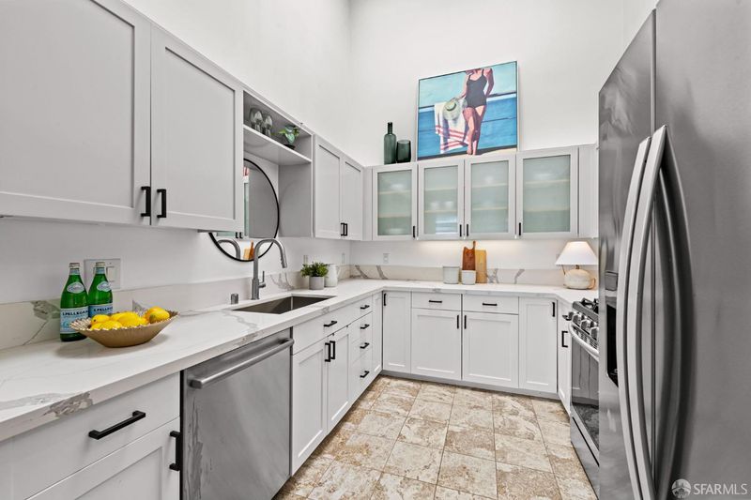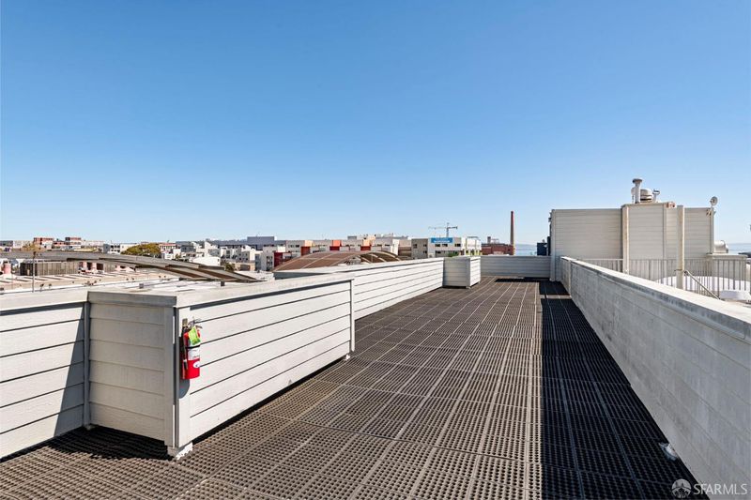
$1,295,000
1,812
SQ FT
$715
SQ/FT
1099 23rd St, #18
@ Indiana St - 9 - Central Waterfront/D, San Francisco
- 2 Bed
- 2.5 Bath
- 1 Park
- 1,812 sqft
- San Francisco
-

Incredible value in Dogpatch - under $715/sqft! This striking home offers soaring double-high ceilings and floor-to-ceiling windows featuring breathtaking North-facing views of the San Francisco skyline. The main level showcases an airy and expansive open floor plan with gas fireplace, newly refinished wood floors and sun-drenched modern kitchen w/large skylight plus Quartz counters, shaker-style cabinetry and SS-appliances. A private loft bedroom retreat awaits upstairs, complete with new carpet, dual California Closet systems, and a sunlit en suite bath with a skylight. The lower level provides a rare opportunity for flexibility featuring a private entrance, full bathroom, wet bar, and a spacious layout that can serve as a rental unit, guest quarters, primary suite, or a seamless extension of your living space. This home is complete with a main-level powder room, dedicated laundry room, and two separate entrances. Building amenities include a community gym, view roof deck, video intercom entry, elevator and secured garage with 1-car parking included. Just steps to Philz Coffee, or walk to 3rd St shops, cafes & neighborhood favorites, like Dog Patch Saloon & Piccino while only minutes to Chase Center, UCSF, and Freeways for an easy commute
- Days on Market
- 122 days
- Current Status
- Contingent
- Original Price
- $1,359,000
- List Price
- $1,295,000
- On Market Date
- Mar 27, 2025
- Contingent Date
- Jul 22, 2025
- Property Type
- Condominium
- District
- 9 - Central Waterfront/D
- Zip Code
- 94107
- MLS ID
- 425023488
- APN
- 4228-034
- Year Built
- 2000
- Stories in Building
- 0
- Number of Units
- 20
- Possession
- Close Of Escrow
- Data Source
- SFAR
- Origin MLS System
Rise Institute
Private K-12 Special Education, Combined Elementary And Secondary, Coed
Students: 34 Distance: 0.4mi
La Scuola International School
Private PK-8 Elementary, Middle, Coed
Students: 250 Distance: 0.4mi
Altschool, Inc.
Private K-5
Students: 11 Distance: 0.4mi
AltSchool - Dogpatch
Private PK-1 Coed
Students: 60 Distance: 0.4mi
Daniel Webster Elementary School
Public K-5 Elementary, Coed
Students: 326 Distance: 0.5mi
King (Starr) Elementary School
Public K-5 Elementary
Students: 331 Distance: 0.5mi
- Bed
- 2
- Bath
- 2.5
- Parking
- 1
- Attached, Enclosed, Garage Door Opener, Interior Access, Side-by-Side
- SQ FT
- 1,812
- SQ FT Source
- Unavailable
- Lot SQ FT
- 10,000.0
- Lot Acres
- 0.2296 Acres
- Kitchen
- Quartz Counter, Skylight(s)
- Cooling
- Ceiling Fan(s)
- Living Room
- Cathedral/Vaulted, View
- Flooring
- Carpet, Tile, Wood
- Foundation
- Concrete
- Fire Place
- Gas Starter, Living Room, Primary Bedroom
- Heating
- Fireplace(s), Gas, MultiZone
- Laundry
- Cabinets, Dryer Included, Inside Room, Washer Included, Washer/Dryer Stacked Included
- Upper Level
- Full Bath(s), Primary Bedroom
- Main Level
- Dining Room, Full Bath(s), Kitchen, Living Room, Partial Bath(s)
- Views
- City, City Lights, Downtown, San Francisco
- Possession
- Close Of Escrow
- Architectural Style
- Contemporary, Modern/High Tech
- Special Listing Conditions
- None
- * Fee
- $1,090
- *Fee includes
- Common Areas, Elevator, Insurance on Structure, Management, Roof, Sewer, Trash, and Water
MLS and other Information regarding properties for sale as shown in Theo have been obtained from various sources such as sellers, public records, agents and other third parties. This information may relate to the condition of the property, permitted or unpermitted uses, zoning, square footage, lot size/acreage or other matters affecting value or desirability. Unless otherwise indicated in writing, neither brokers, agents nor Theo have verified, or will verify, such information. If any such information is important to buyer in determining whether to buy, the price to pay or intended use of the property, buyer is urged to conduct their own investigation with qualified professionals, satisfy themselves with respect to that information, and to rely solely on the results of that investigation.
School data provided by GreatSchools. School service boundaries are intended to be used as reference only. To verify enrollment eligibility for a property, contact the school directly.
