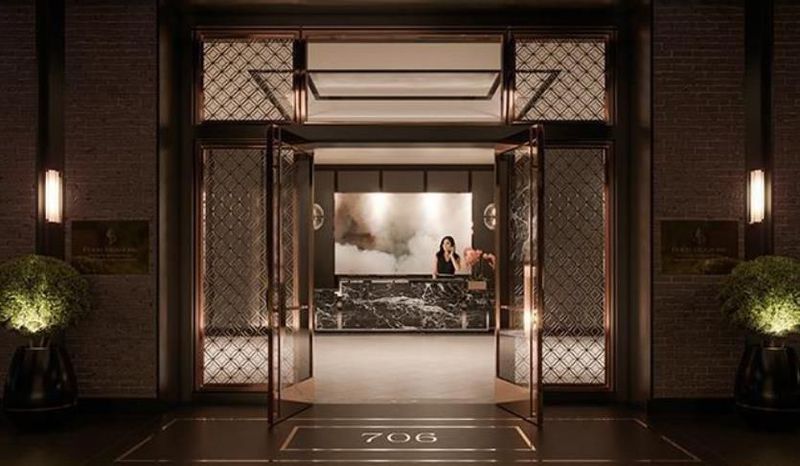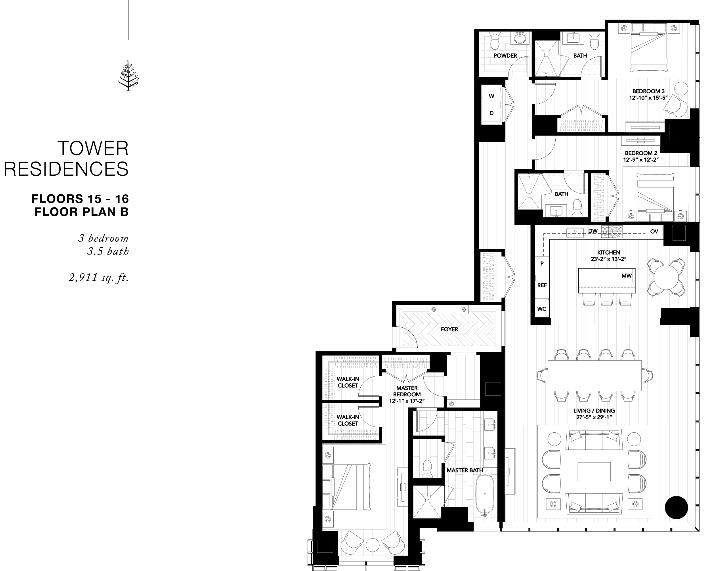
$4,200,000
2,911
SQ FT
$1,443
SQ/FT
706 Mission Street, #16B
@ 3rd St. - 25211 - 9 - Yerba Buena, San Francisco
- 3 Bed
- 4 (3/1) Bath
- 1 Park
- 2,911 sqft
- SAN FRANCISCO
-

Rising above the city on the 16th floor of the prestigious Four Seasons Private Residences, Unit 16B offers 2,911 sq ft of thoughtfully designed living space with sweeping southeastern views of the San Francisco skyline. A formal entry leads to an expansive great room with floor-to-ceiling windows that flood the interiors with natural light. The open layout is ideal for both refined entertaining and daily living, flowing seamlessly into a designer kitchen with top-tier appliances, Poggenpohl cabinetry, and honed Calacatta Oro marble countertops. Designed by Handel Architects, the home features 3 spacious bedrooms, each with en suite bath and ample storage. The primary suite evokes a private spa with honed Blue de Savoie French marble floors, soft gray Poggenpohl cabinetry, and Statuario marble surfaces. Residents enjoy world-class Four Seasons amenities, including a Club Lounge with bar and private dining, outdoor entertainment terrace, fitness center, golf simulator, game room, library, and a dedicated Club Attendant. A rare opportunity to experience the height of luxury and comfort in the heart of San Francisco.
- Days on Market
- 9 days
- Current Status
- Active
- Original Price
- $4,200,000
- List Price
- $4,200,000
- On Market Date
- Aug 1, 2025
- Property Type
- Condominium
- Area
- 25211 - 9 - Yerba Buena
- Zip Code
- 94103
- MLS ID
- ML82016772
- APN
- 3706-363
- Year Built
- 2020
- Stories in Building
- 1
- Possession
- COE
- Data Source
- MLSL
- Origin MLS System
- MLSListings, Inc.
AltSchool Yerba Buena
Private PK-8
Students: 90 Distance: 0.3mi
Ecole Notre Dame Des Victoires
Private K-8 Elementary, Religious, Coed
Students: 300 Distance: 0.4mi
Gavin Academy
Private K-12 Coed
Students: 20 Distance: 0.5mi
San Francisco City Academy
Private K-8 Alternative, Elementary, Religious, Coed
Students: 118 Distance: 0.5mi
Five Keys Independence High School (Sf Sheriff's)
Charter 9-12 Secondary
Students: 3417 Distance: 0.6mi
Five Keys Adult School (Sf Sheriff's)
Charter 9-12 Secondary
Students: 109 Distance: 0.6mi
- Bed
- 3
- Bath
- 4 (3/1)
- Double Sinks, Full on Ground Floor, Marble, Stall Shower, Tub, Tub in Primary Bedroom
- Parking
- 1
- Valet Parking, Guest / Visitor Parking, Underground Parking
- SQ FT
- 2,911
- SQ FT Source
- Unavailable
- Lot SQ FT
- 6,457.0
- Lot Acres
- 0.148232 Acres
- Kitchen
- Cooktop - Gas, Countertop - Marble, Dishwasher, Freezer, Garbage Disposal, Hood Over Range, Ice Maker, Island, Oven - Gas, Oven Range - Built-In, Gas, Pantry, Refrigerator, Wine Refrigerator
- Cooling
- Central AC
- Dining Room
- Dining Area
- Disclosures
- NHDS Report
- Family Room
- Kitchen / Family Room Combo
- Flooring
- Carpet, Hardwood, Marble
- Foundation
- Reinforced Concrete, Steel Frame
- Heating
- Central Forced Air
- Laundry
- In Utility Room, Washer / Dryer
- Views
- Bay, Bridge, City Lights, Neighborhood
- Possession
- COE
- Architectural Style
- Contemporary, Modern / High Tech
- * Fee
- $4,284
- Name
- 706 Mission Residences OwnersAssociation
- *Fee includes
- Common Area Electricity, Recreation Facility, Common Area Gas, and Door Person
MLS and other Information regarding properties for sale as shown in Theo have been obtained from various sources such as sellers, public records, agents and other third parties. This information may relate to the condition of the property, permitted or unpermitted uses, zoning, square footage, lot size/acreage or other matters affecting value or desirability. Unless otherwise indicated in writing, neither brokers, agents nor Theo have verified, or will verify, such information. If any such information is important to buyer in determining whether to buy, the price to pay or intended use of the property, buyer is urged to conduct their own investigation with qualified professionals, satisfy themselves with respect to that information, and to rely solely on the results of that investigation.
School data provided by GreatSchools. School service boundaries are intended to be used as reference only. To verify enrollment eligibility for a property, contact the school directly.




