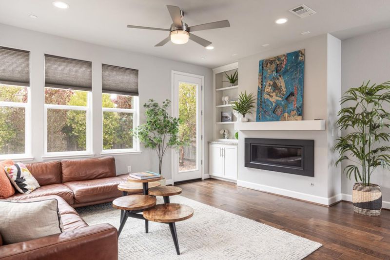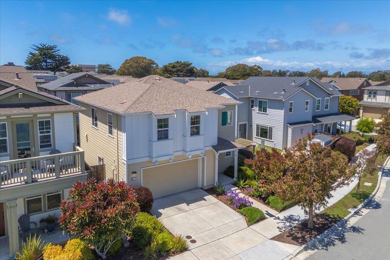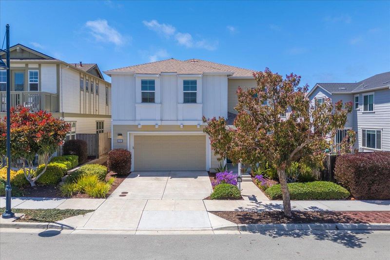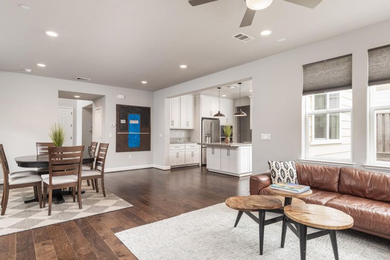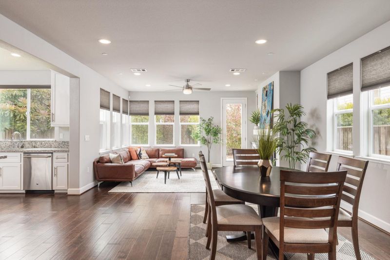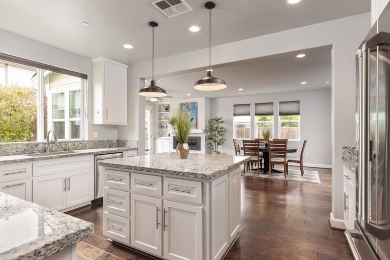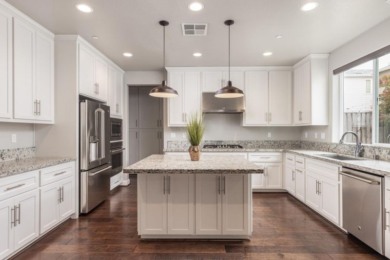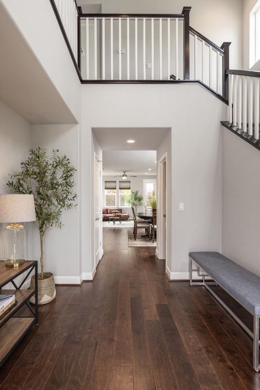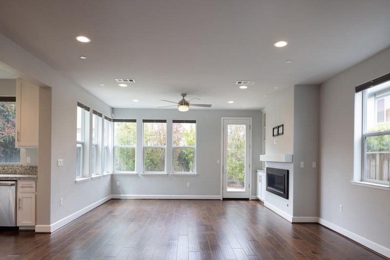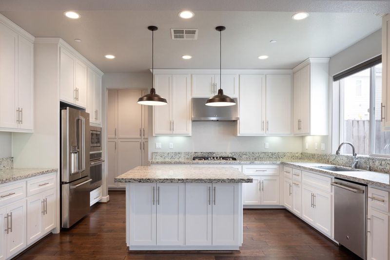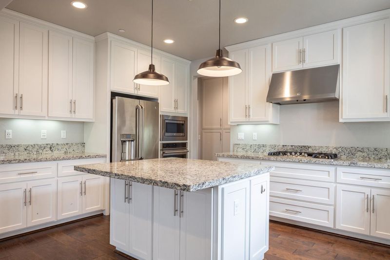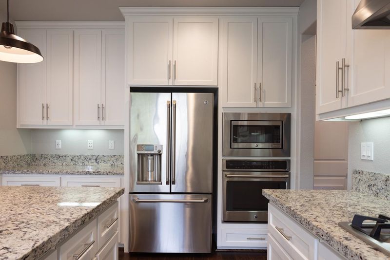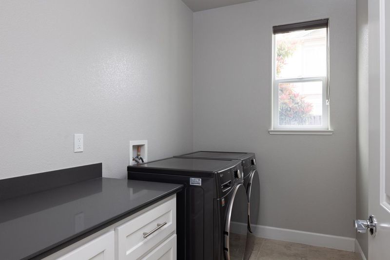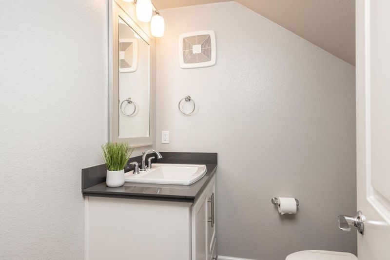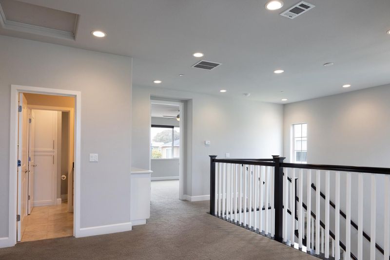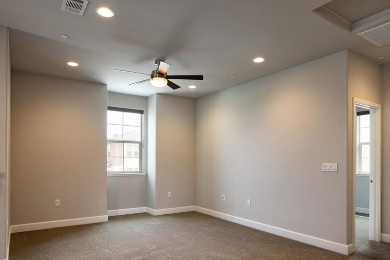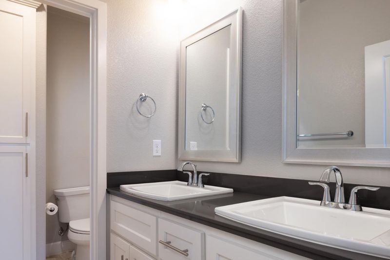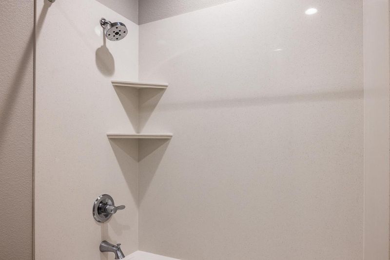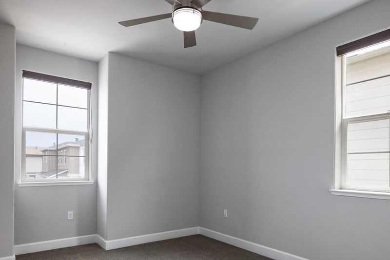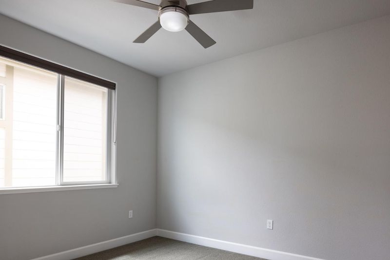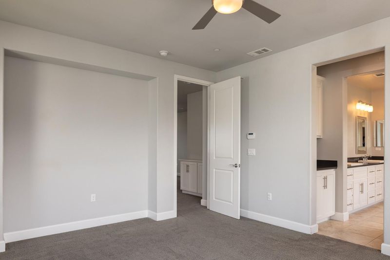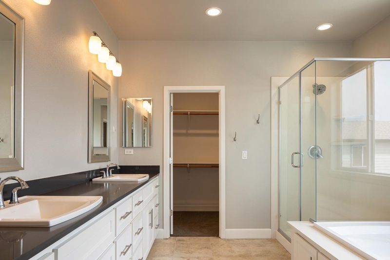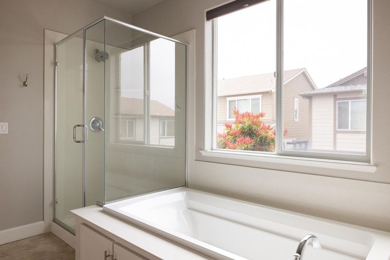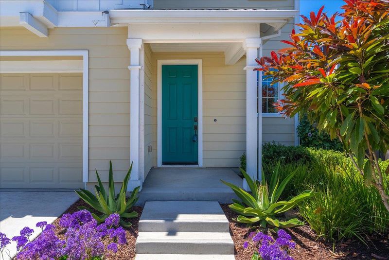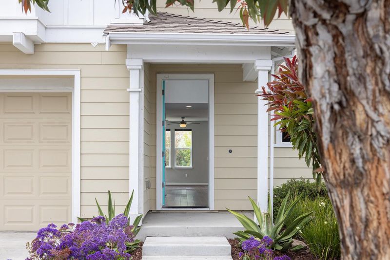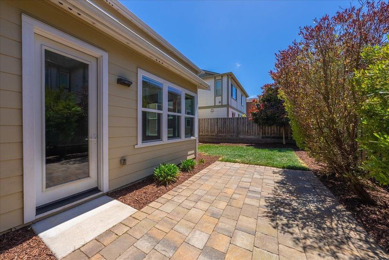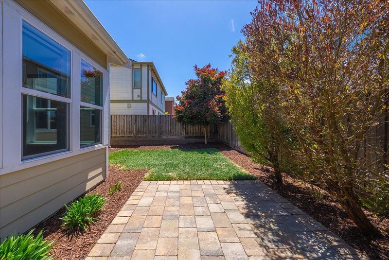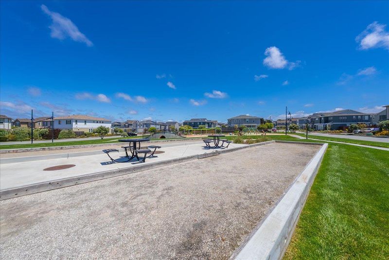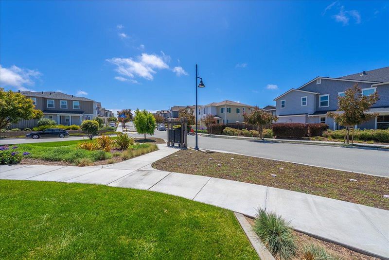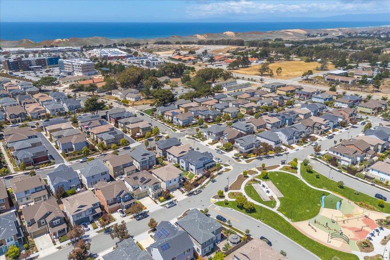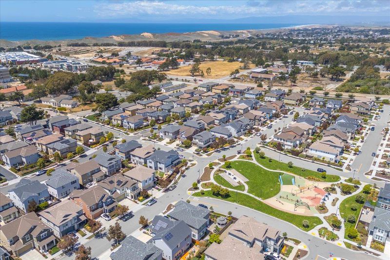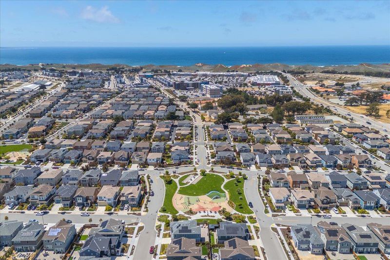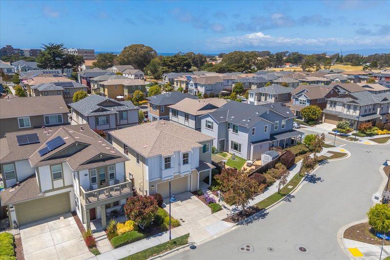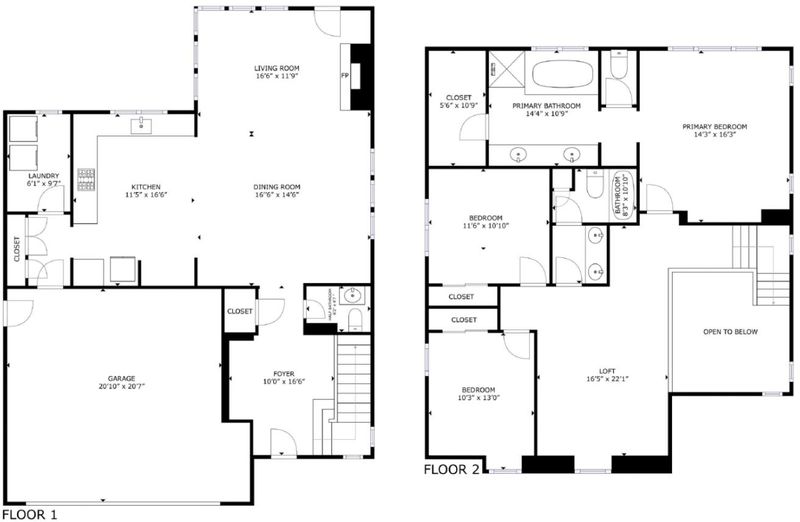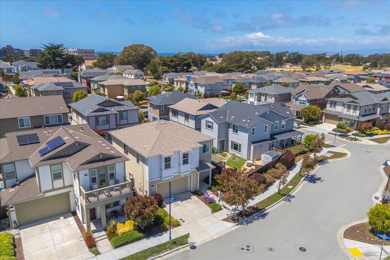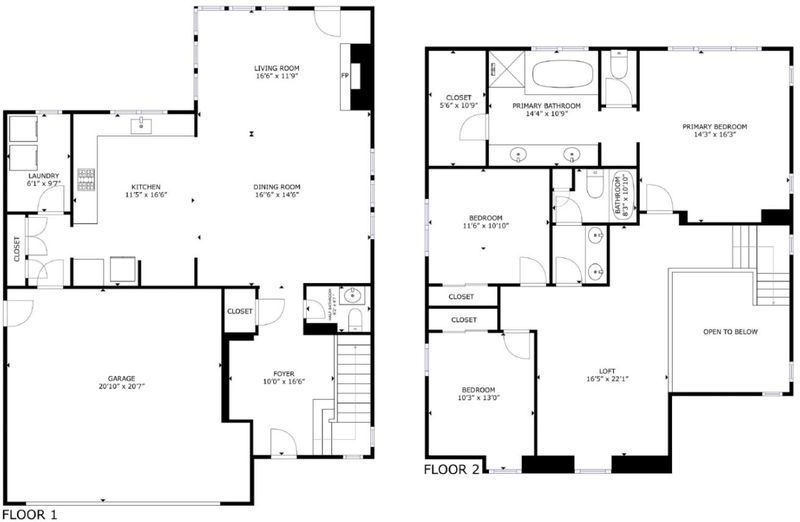
$1,224,950
2,132
SQ FT
$575
SQ/FT
2727 Sea Glass Avenue
@ 9th Street - 93 - Marina Heights/ The Dunes/ East Garrison, Marina
- 3 Bed
- 3 (2/1) Bath
- 2 Park
- 2,132 sqft
- MARINA
-

This upgraded residence offers the perfect blend of style and functionality, boasting stunning hardwood floors downstairs and plush carpeting upstairs. The kitchen is complete with upgraded cabinetry, a premium kitchen sink, a convection oven microwave, and Café Series appliances with a Keurig coffee maker attachment for the fridge. Enjoy comfort year-round with separate heating for upstairs and downstairs, and ceiling fans in the bedrooms, loft, and living room. A cozy coffee nook in the master bedroom offers a serene retreat for mornings or evenings. Window coverings adorn every room, adding privacy and style. The home includes upgrades to the interior and handrail paint, a security system for peace of mind, and electrical wiring ready for a chandelier in the entryway. The garage features EV charger capability, while the downstairs laundry room near the garage is perfect for post-beach days. Additional perks include a water softener essential for the areas hard water, and a fan blower upgrade to the fireplace for cozy evenings. The home is on an upgraded lot across from Sea Glass park, a social space and beautiful view to enjoy from the loft as the sun rises in the morning. Contrarily, you can enjoy some privacy in the backyard with an 8 year matured green space.
- Days on Market
- 86 days
- Current Status
- Contingent
- Sold Price
- Original Price
- $1,295,000
- List Price
- $1,224,950
- On Market Date
- May 1, 2025
- Contract Date
- Jul 26, 2025
- Close Date
- Aug 11, 2025
- Property Type
- Single Family Home
- Area
- 93 - Marina Heights/ The Dunes/ East Garrison
- Zip Code
- 93933
- MLS ID
- ML82004967
- APN
- 031-256-049-000
- Year Built
- 2017
- Stories in Building
- Unavailable
- Possession
- COE
- COE
- Aug 11, 2025
- Data Source
- MLSL
- Origin MLS System
- MLSListings, Inc.
Marina High School
Public 9-12 Secondary
Students: 584 Distance: 0.8mi
Los Arboles Middle School
Public 6-8 Middle, Yr Round
Students: 568 Distance: 1.2mi
Marina Vista Elementary School
Public K-5 Elementary, Yr Round
Students: 448 Distance: 1.2mi
J. C. Crumpton Elementary School
Public K-5 Elementary, Yr Round
Students: 470 Distance: 1.3mi
George C. Marshall Elementary School
Public K-5 Elementary, Yr Round
Students: 519 Distance: 1.8mi
Chartwell School
Private 2-12 Special Education, Elementary, Coed
Students: 95 Distance: 1.8mi
- Bed
- 3
- Bath
- 3 (2/1)
- Double Sinks, Shower and Tub
- Parking
- 2
- Attached Garage
- SQ FT
- 2,132
- SQ FT Source
- Unavailable
- Lot SQ FT
- 3,613.0
- Lot Acres
- 0.082943 Acres
- Kitchen
- 220 Volt Outlet, Exhaust Fan, Garbage Disposal, Island, Oven - Built-In, Refrigerator
- Cooling
- Ceiling Fan
- Dining Room
- Dining Area
- Disclosures
- None
- Family Room
- Kitchen / Family Room Combo
- Flooring
- Carpet, Hardwood, Other
- Foundation
- Concrete Slab
- Fire Place
- Gas Starter
- Heating
- Forced Air
- Laundry
- In Utility Room
- Possession
- COE
- * Fee
- $169
- Name
- The Dunes
- *Fee includes
- Common Area Electricity, Insurance - Common Area, Insurance - Liability, and Maintenance - Common Area
MLS and other Information regarding properties for sale as shown in Theo have been obtained from various sources such as sellers, public records, agents and other third parties. This information may relate to the condition of the property, permitted or unpermitted uses, zoning, square footage, lot size/acreage or other matters affecting value or desirability. Unless otherwise indicated in writing, neither brokers, agents nor Theo have verified, or will verify, such information. If any such information is important to buyer in determining whether to buy, the price to pay or intended use of the property, buyer is urged to conduct their own investigation with qualified professionals, satisfy themselves with respect to that information, and to rely solely on the results of that investigation.
School data provided by GreatSchools. School service boundaries are intended to be used as reference only. To verify enrollment eligibility for a property, contact the school directly.
