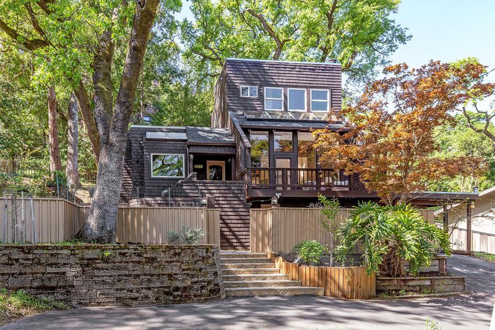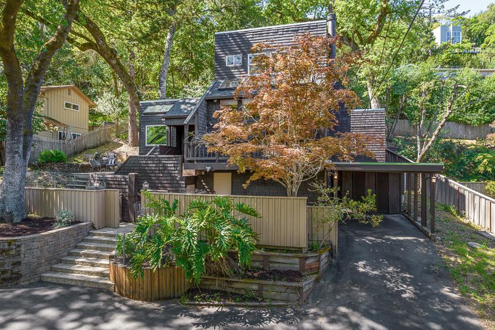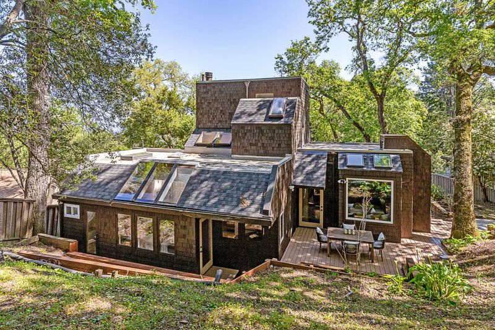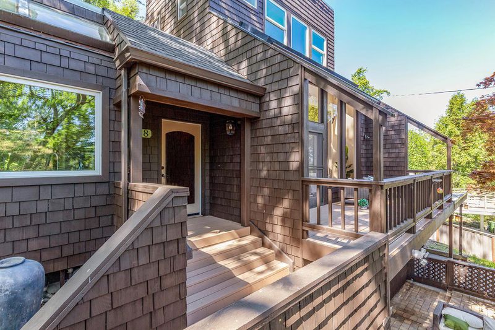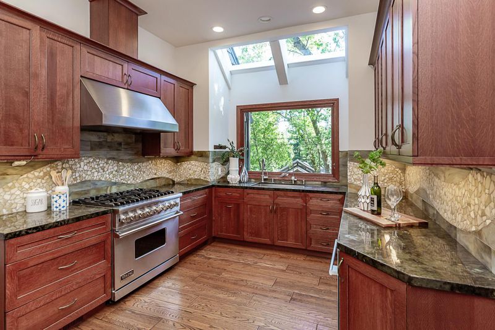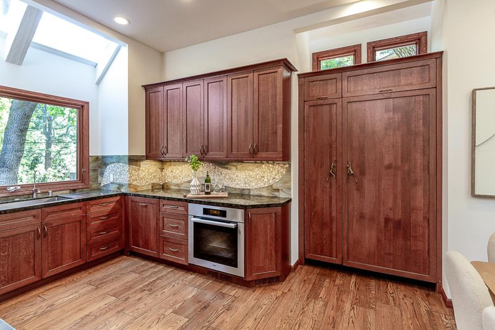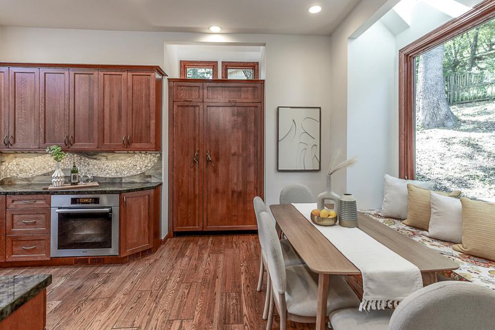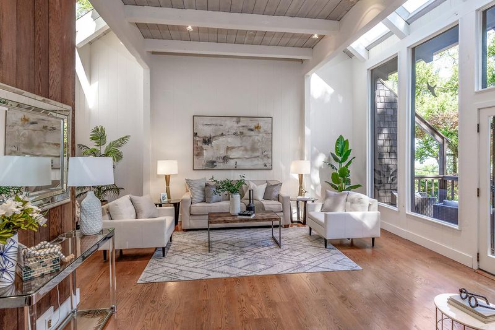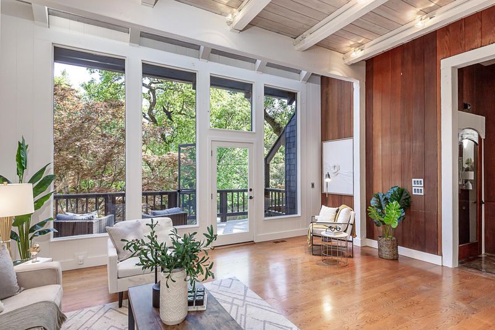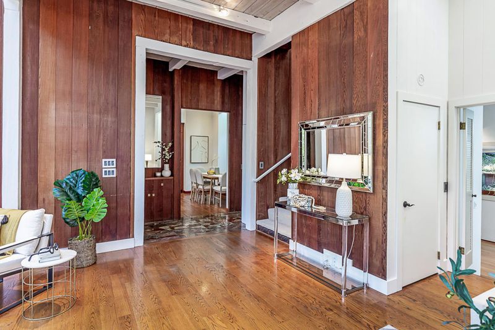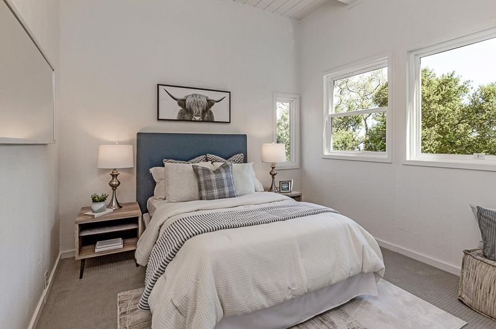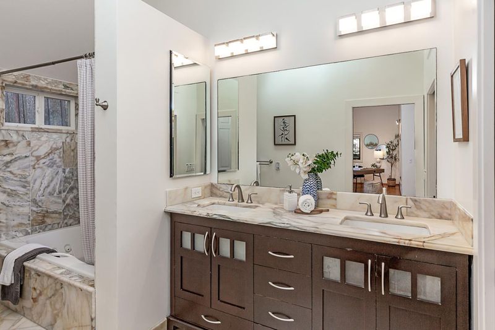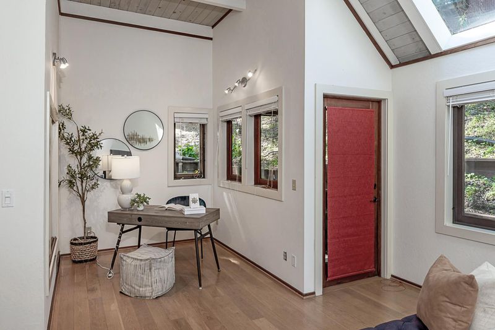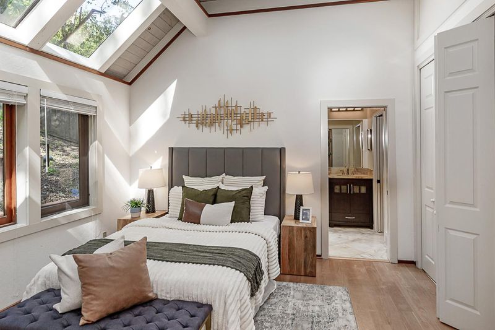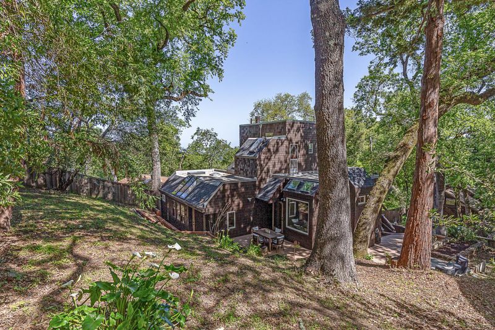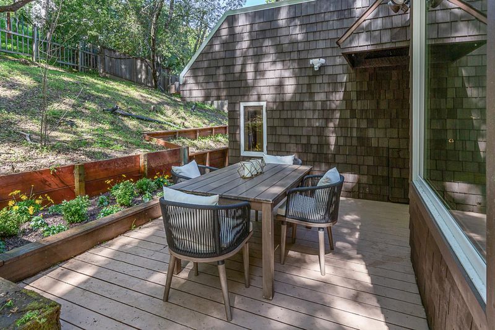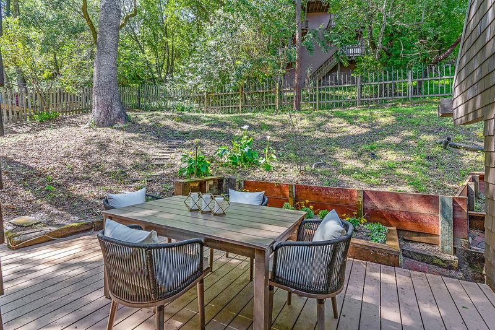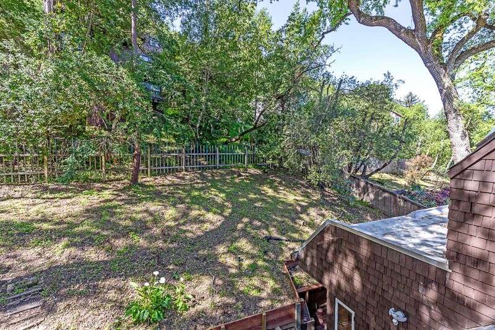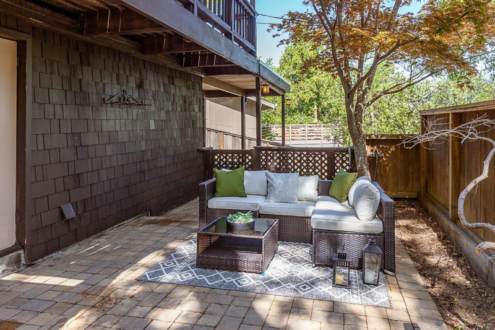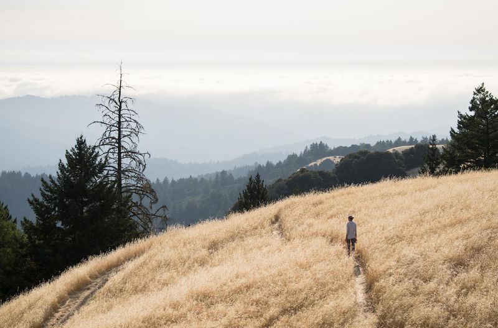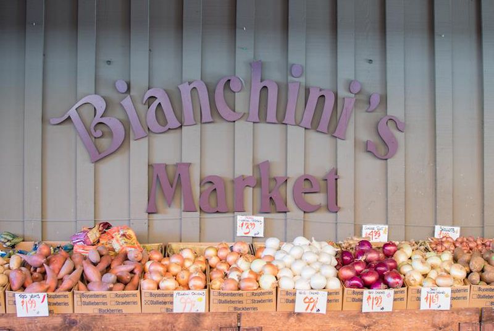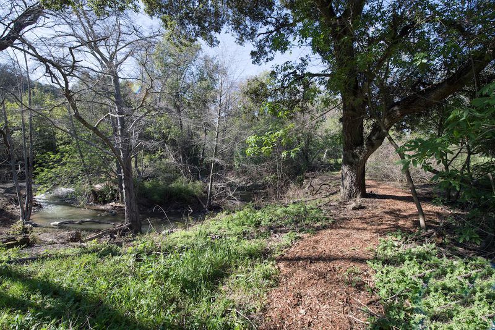
$1,695,000
1,460
SQ FT
$1,161
SQ/FT
128 Los Trancos Circle
@ Vista Verde - 260 - Alpine / Uplands (Los Trancos), Portola Valley
- 2 Bed
- 2 Bath
- 6 Park
- 1,460 sqft
- PORTOLA VALLEY
-

Come see this modern marvel. With a variety of recent updates, this spacious two bedroom bungalow is a wonderful country living retreat. Views of open space hills and near to Coal Mine Open Space Preserve and a host of scenic hiking trails. Situated on a 7,440 sf lot with ample off street parking on newly paved driveway, the home features a new roof, a main floor living room with high ceilings, hardwood floors, large wood white-washed beams, large glass picture windows and a scenic deck for having your morning coffee. The recently updated kitchen is conveniently located near a sunny series of rear decks, framed with gardens, mature oak trees and a sloping backyard, making a picturesque setting for outdoor entertaining. The primary suite is on the main level and includes space for a small office set up and an updated bathroom with dual sinks and a spa tub. A second bedroom upstairs has views of the nearby open space hills and features another recently updated bathroom. Los Trancos Woods neighborhood is only minutes from a host of amenities which include Roberts Market, Windy Hill Open Space Preserve, Rossottis Alpine Inn, Stanford University and Hospital and Silicon Valley business activities. It is in the acclaimed Portola Valley School District. This is your next home!
- Days on Market
- 91 days
- Current Status
- Contingent
- Sold Price
- Original Price
- $1,695,000
- List Price
- $1,695,000
- On Market Date
- Apr 14, 2025
- Contract Date
- Jul 14, 2025
- Close Date
- Aug 12, 2025
- Property Type
- Single Family Home
- Area
- 260 - Alpine / Uplands (Los Trancos)
- Zip Code
- 94028
- MLS ID
- ML82002420
- APN
- 080-072-040
- Year Built
- 1977
- Stories in Building
- 2
- Possession
- Unavailable
- COE
- Aug 12, 2025
- Data Source
- MLSL
- Origin MLS System
- MLSListings, Inc.
Corte Madera School
Public 4-8 Middle
Students: 309 Distance: 1.5mi
Woodside Priory
Private 6-12 Combined Elementary And Secondary, Religious, Coed
Students: 375 Distance: 2.0mi
Ormondale Elementary School
Public K-3 Elementary
Students: 266 Distance: 2.5mi
Creekside 21st Century Learning Lab
Private 4-5
Students: 16 Distance: 3.0mi
Woodland School
Private PK-8 Elementary, Nonprofit
Students: 275 Distance: 3.7mi
Pinewood School Upper Campus
Private 7-12 Secondary, Nonprofit
Students: 304 Distance: 4.2mi
- Bed
- 2
- Bath
- 2
- Double Sinks, Primary - Tub with Jets
- Parking
- 6
- Off-Street Parking
- SQ FT
- 1,460
- SQ FT Source
- Unavailable
- Lot SQ FT
- 7,485.0
- Lot Acres
- 0.171832 Acres
- Kitchen
- Countertop - Marble, Garbage Disposal, Oven - Gas, Oven Range - Built-In, Refrigerator
- Cooling
- None
- Dining Room
- Dining Area in Living Room
- Disclosures
- Natural Hazard Disclosure
- Family Room
- No Family Room
- Flooring
- Carpet, Hardwood, Tile
- Foundation
- Concrete Perimeter and Slab
- Heating
- Central Forced Air
- Laundry
- Washer / Dryer
- Views
- Hills
- Fee
- Unavailable
MLS and other Information regarding properties for sale as shown in Theo have been obtained from various sources such as sellers, public records, agents and other third parties. This information may relate to the condition of the property, permitted or unpermitted uses, zoning, square footage, lot size/acreage or other matters affecting value or desirability. Unless otherwise indicated in writing, neither brokers, agents nor Theo have verified, or will verify, such information. If any such information is important to buyer in determining whether to buy, the price to pay or intended use of the property, buyer is urged to conduct their own investigation with qualified professionals, satisfy themselves with respect to that information, and to rely solely on the results of that investigation.
School data provided by GreatSchools. School service boundaries are intended to be used as reference only. To verify enrollment eligibility for a property, contact the school directly.
