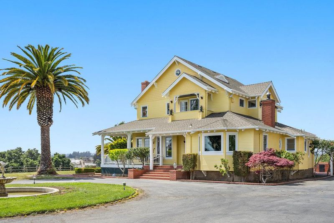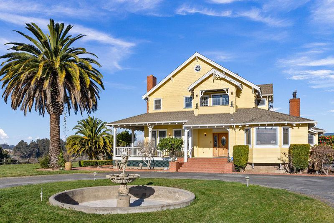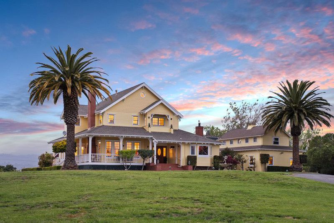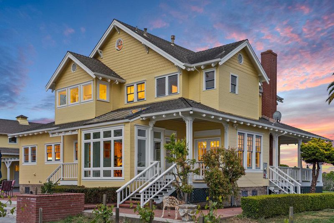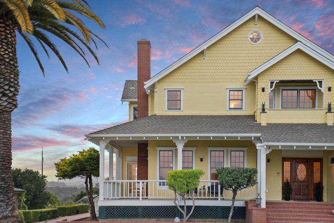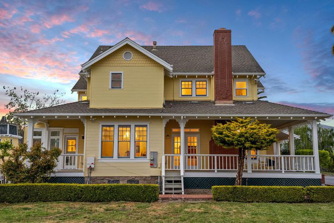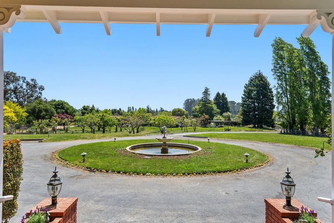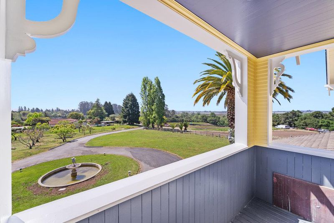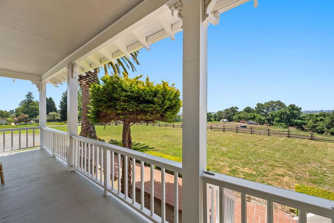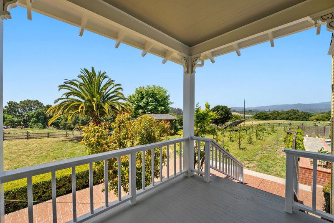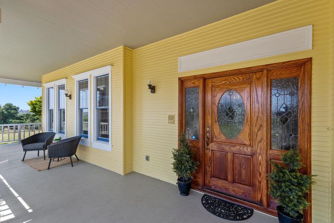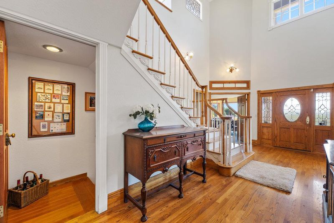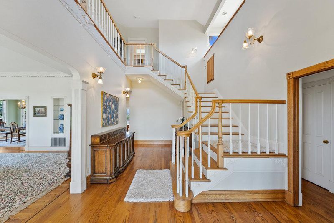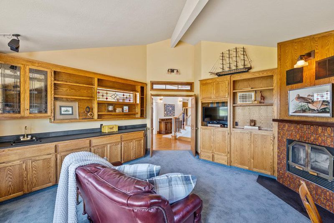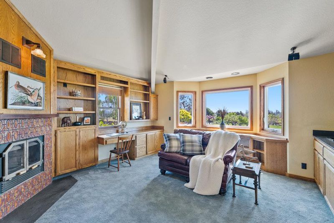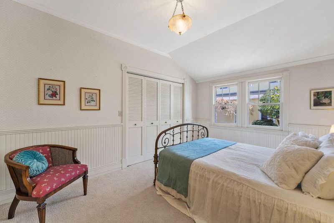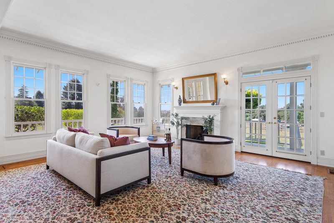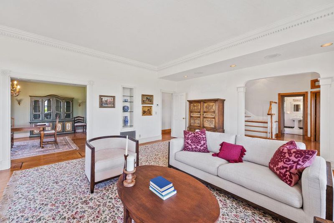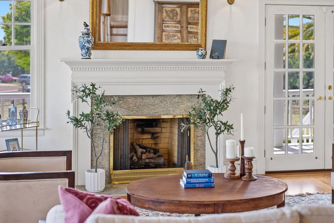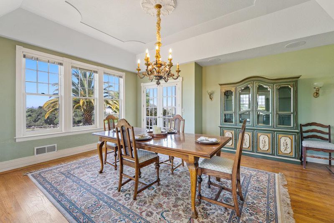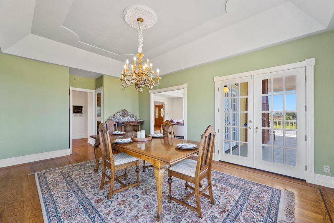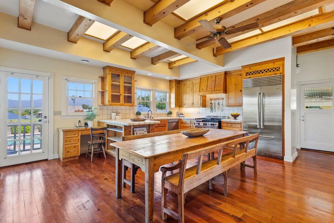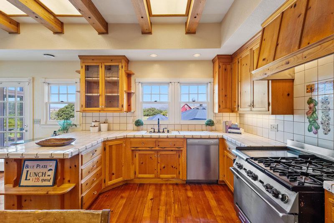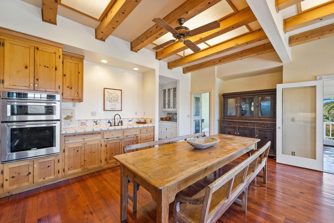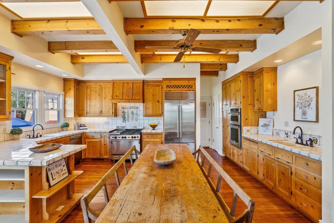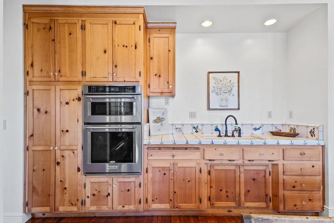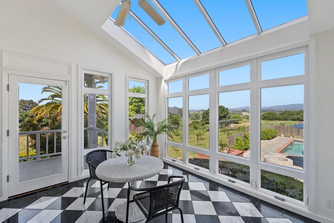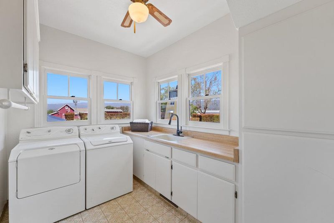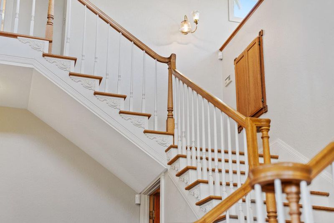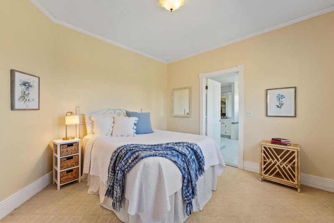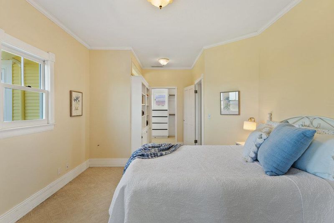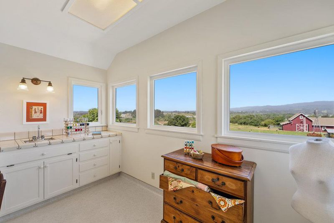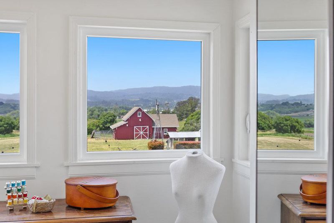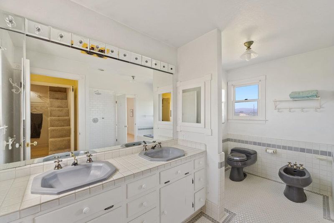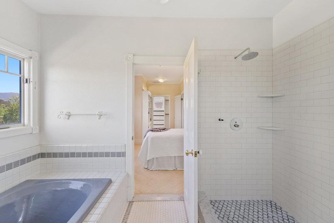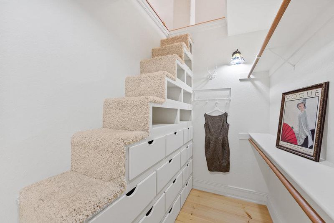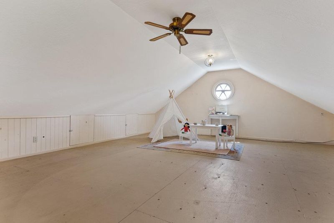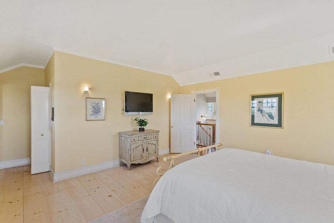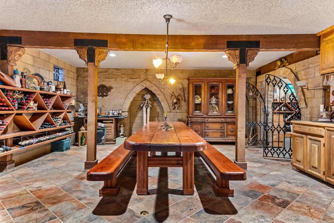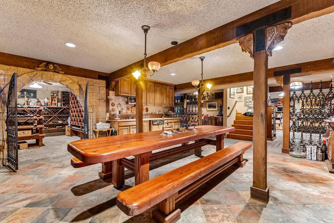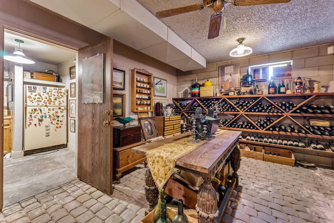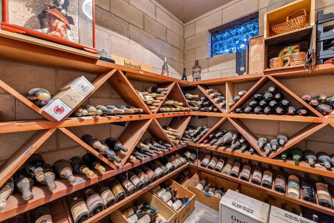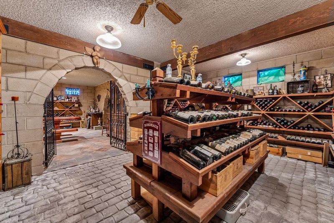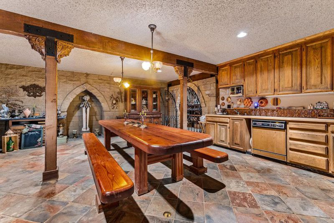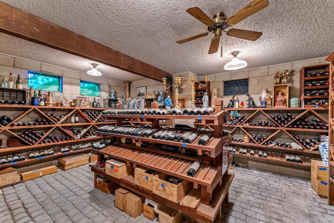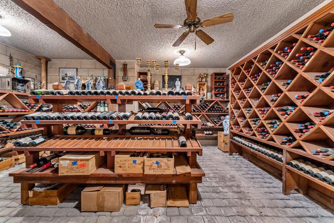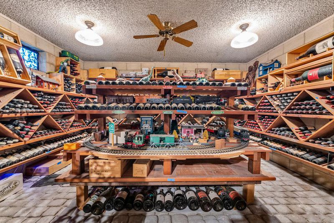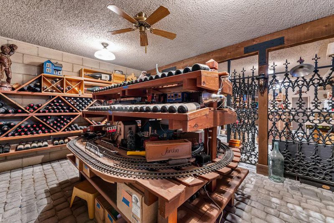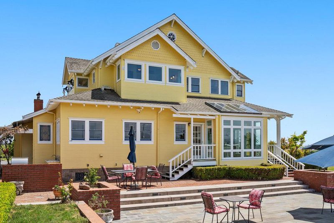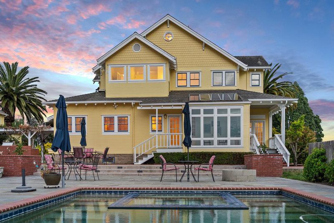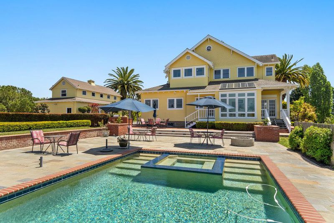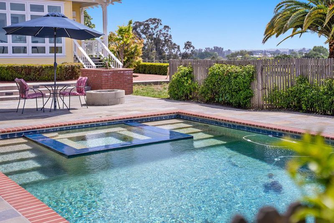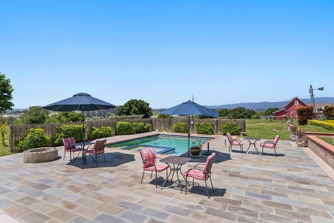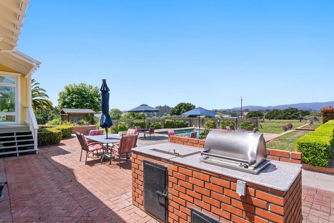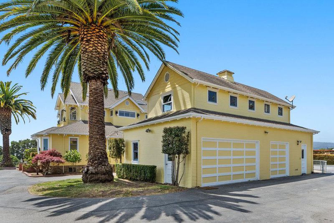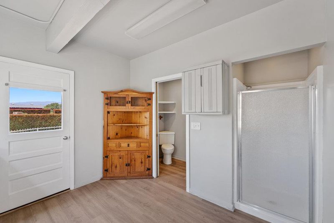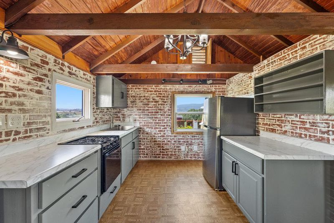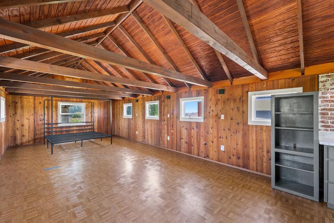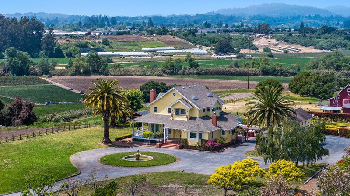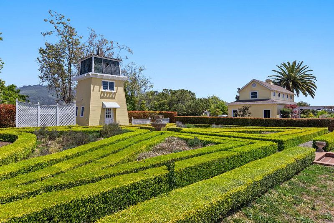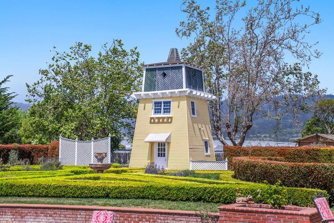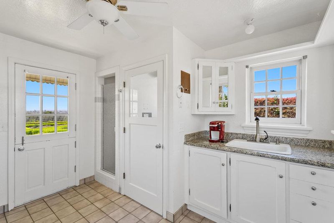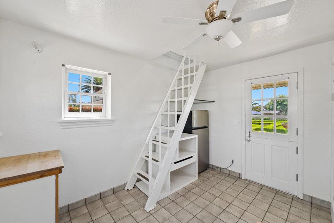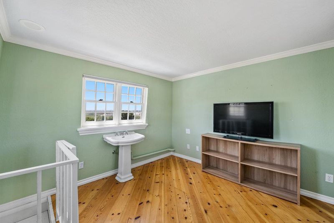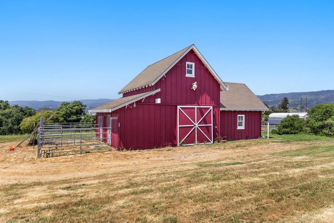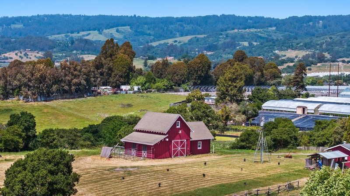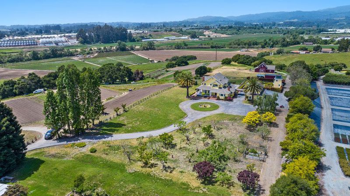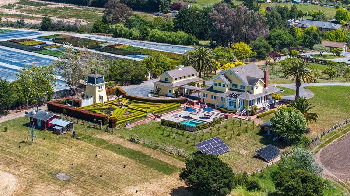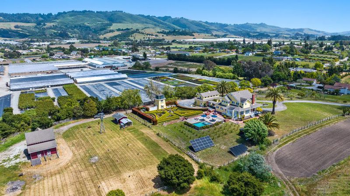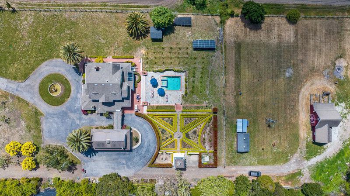
$2,599,000
3,210
SQ FT
$810
SQ/FT
180 Dicicco Terrace
@ Whiting - 54 - Amesti / Green Valley Road, Watsonville
- 3 Bed
- 2 Bath
- 15 Park
- 3,210 sqft
- WATSONVILLE
-

Looking for Backup Offers. This is your once in a lifetime opportunity to own a home that has everything you could possibly want., a 2000sf wine cellar, a pool, a library, 2 ADUs, a finished attic and a barn with 2 stalls for horses. Nestled against the Mount Madonna foothills this 3 bedroom/2 bath home has had only one owner. As you enter the home, you are greeted with a formal entrance and a 20+ foot ceiling. To your right as you enter you will see oak bookshelves encircling the library. Cozy up with a book on your leather couch as you are warmed by the stove. There is a full bathroom and bedroom downstairs for easy access. The oversized living room is perfect for entertaining as you sit by a wood burning fireplace. The formal dining room can accommodate numerous family and friends for meals. The large farmhouse eat-in kitchen has stainless steel appliances including a gas stove, refrigerator, double ovens and dishwasher. You will enjoy the pine cabinets and pantry. The interior laundry room has a laundry chute. Upstairs you will find two bedrooms with a shared bathroom in addition to a walk-in closet. One bedroom having an additional room. The 3 car garage has a studio above as does the water tower. The barn includes a garage, two stalls for horses and a tack room.
- Days on Market
- 79 days
- Current Status
- Contingent
- Sold Price
- Original Price
- $2,699,000
- List Price
- $2,599,000
- On Market Date
- May 8, 2025
- Contract Date
- Jul 26, 2025
- Close Date
- Sep 9, 2025
- Property Type
- Single Family Home
- Area
- 54 - Amesti / Green Valley Road
- Zip Code
- 95076
- MLS ID
- ML82002388
- APN
- 051-041-44-000
- Year Built
- 1987
- Stories in Building
- 2
- Possession
- COE
- COE
- Sep 9, 2025
- Data Source
- MLSL
- Origin MLS System
- MLSListings, Inc.
Alianza Charter School
Charter K-8 Elementary
Students: 670 Distance: 0.6mi
Watsonville Charter School Of The Arts
Charter K-8 Elementary
Students: 381 Distance: 0.6mi
St. Francis Central Coast Catholic High School
Private 9-12 Secondary, Religious, Coed
Students: 229 Distance: 1.2mi
Lakeview Middle School
Public 6-8 Middle
Students: 689 Distance: 1.3mi
Amesti Elementary School
Public K-5 Elementary
Students: 577 Distance: 1.7mi
Watsonville/Aptos/Santa Cruz Adult Education
Public n/a Adult Education
Students: NA Distance: 2.0mi
- Bed
- 3
- Bath
- 2
- Double Sinks, Full on Ground Floor, Marble, Primary - Tub with Jets, Stall Shower
- Parking
- 15
- Covered Parking, Detached Garage, Guest / Visitor Parking
- SQ FT
- 3,210
- SQ FT Source
- Unavailable
- Lot SQ FT
- 170,755.0
- Lot Acres
- 3.919995 Acres
- Pool Info
- Pool - In Ground
- Kitchen
- 220 Volt Outlet, Countertop - Tile, Dishwasher, Garbage Disposal, Hood Over Range, Hookups - Gas, Hookups - Ice Maker, Oven - Double, Oven Range - Built-In, Gas, Refrigerator
- Cooling
- None
- Dining Room
- Eat in Kitchen, Formal Dining Room
- Disclosures
- Natural Hazard Disclosure
- Family Room
- No Family Room
- Flooring
- Carpet, Hardwood, Tile
- Foundation
- Concrete Perimeter
- Fire Place
- Family Room, Gas Starter, Other Location, Wood Burning, Wood Stove
- Heating
- Central Forced Air - Gas
- Laundry
- Electricity Hookup (220V), In Utility Room, Washer / Dryer
- Views
- Mountains
- Possession
- COE
- Architectural Style
- Farm House
- Fee
- Unavailable
MLS and other Information regarding properties for sale as shown in Theo have been obtained from various sources such as sellers, public records, agents and other third parties. This information may relate to the condition of the property, permitted or unpermitted uses, zoning, square footage, lot size/acreage or other matters affecting value or desirability. Unless otherwise indicated in writing, neither brokers, agents nor Theo have verified, or will verify, such information. If any such information is important to buyer in determining whether to buy, the price to pay or intended use of the property, buyer is urged to conduct their own investigation with qualified professionals, satisfy themselves with respect to that information, and to rely solely on the results of that investigation.
School data provided by GreatSchools. School service boundaries are intended to be used as reference only. To verify enrollment eligibility for a property, contact the school directly.
