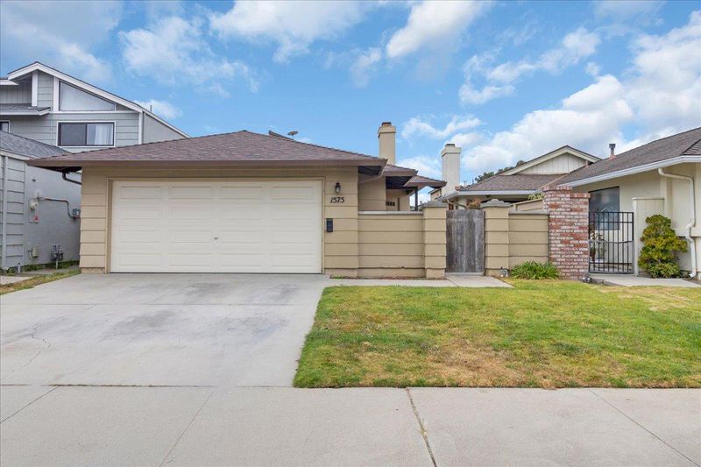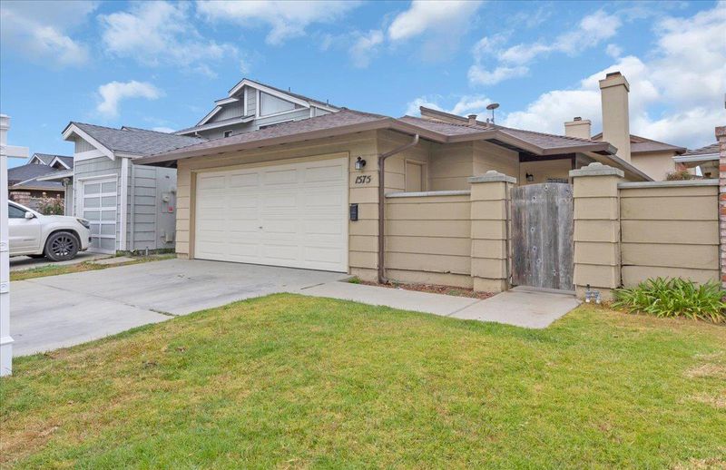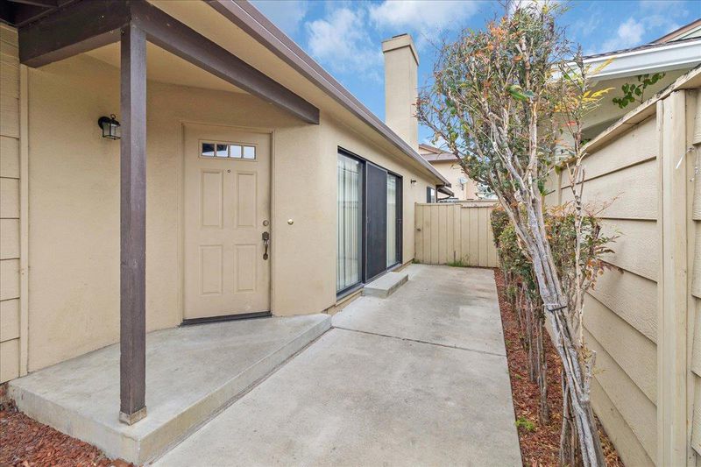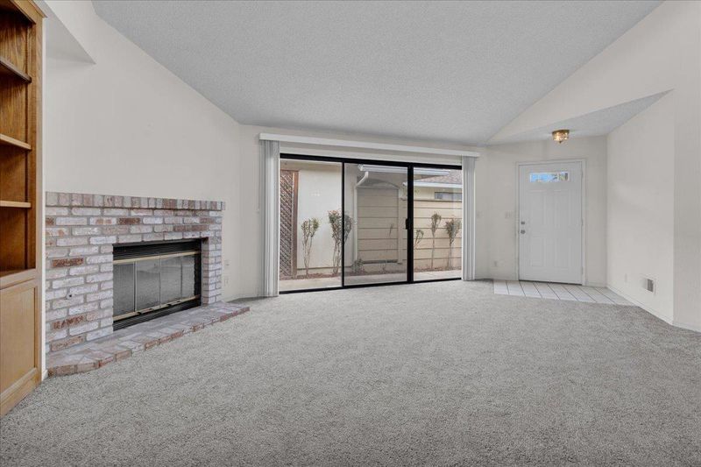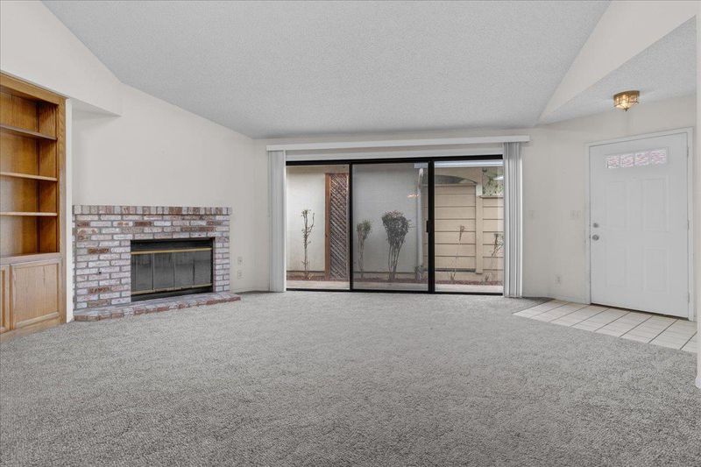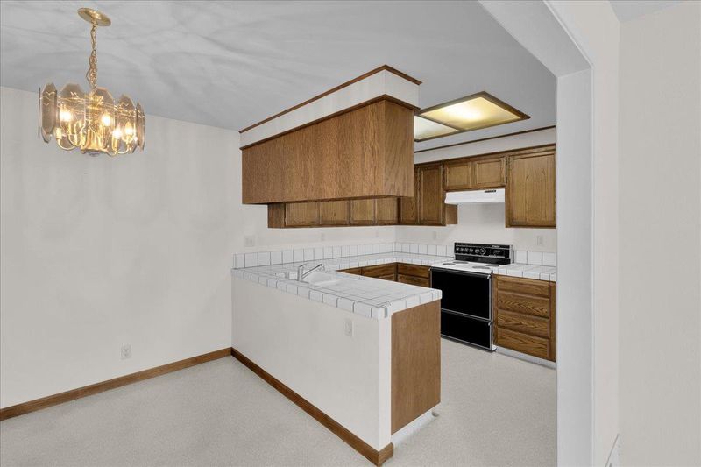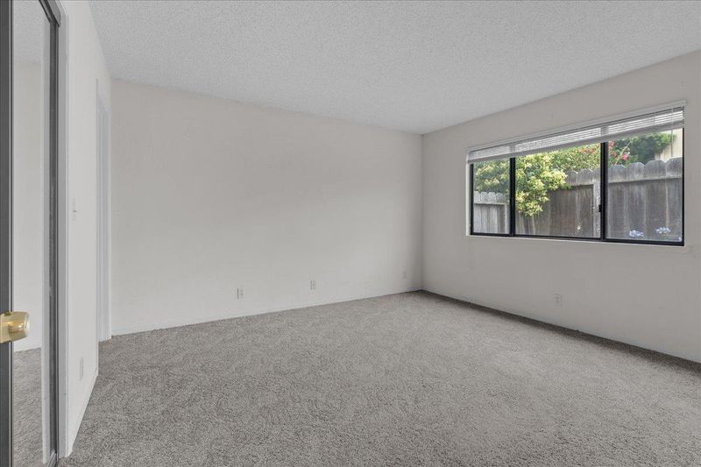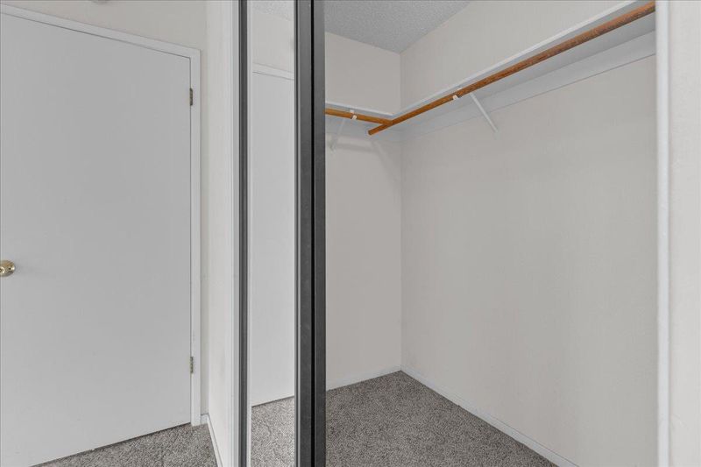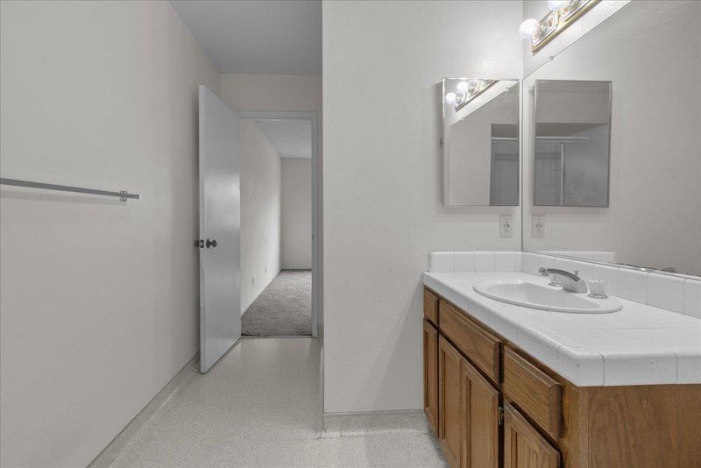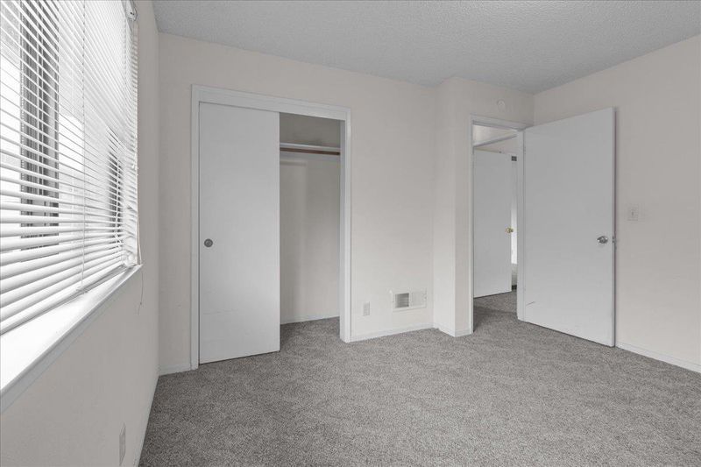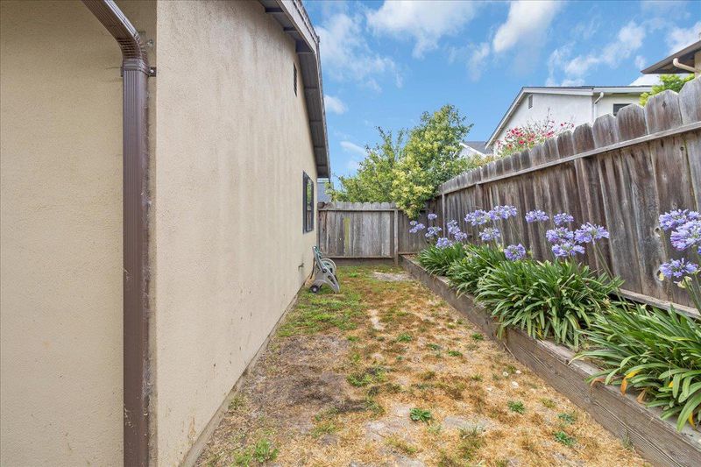
$659,000
1,235
SQ FT
$534
SQ/FT
1575 Sepulveda Drive
@ N First Street - 60 - Northgate/Sherwood Gardens, Santa Rita, Salinas
- 3 Bed
- 2 Bath
- 2 Park
- 1,235 sqft
- SALINAS
-

-
Sat Jul 26, 12:00 pm - 2:00 pm
-
Sun Jul 27, 12:00 pm - 3:00 pm
This well maintained 3 bedroom 2 bath home has a wood burning fireplace. A new roof was installed on 2017, the garage door was installed 3 years ago, and the gutters were installed September 2024. There is a gated front patio as you enter the home for increased privacy. Lots of sunlight from the extra large sliding glass door in the family room. Vaulted ceilings give a much more "airy" and spacious feel. The garage ha a storage room inside the garage. Located in North Salinas, near schools, shopping, a park, and has easy access to Hwy 101.
- Days on Market
- 6 days
- Current Status
- Active
- Original Price
- $659,000
- List Price
- $659,000
- On Market Date
- Jul 17, 2025
- Property Type
- Single Family Home
- Area
- 60 - Northgate/Sherwood Gardens, Santa Rita
- Zip Code
- 93906
- MLS ID
- ML82015099
- APN
- 261-633-004-000
- Year Built
- 1985
- Stories in Building
- 1
- Possession
- Unavailable
- Data Source
- MLSL
- Origin MLS System
- MLSListings, Inc.
Harden Middle School
Public 7-8 Middle
Students: 1239 Distance: 0.6mi
Henry F. Kammann Elementary School
Public K-6 Elementary
Students: 756 Distance: 0.7mi
Salinas Christian Schools
Private K-8 Elementary, Religious, Coed
Students: 155 Distance: 0.7mi
North Salinas High School
Public 9-12 Secondary
Students: 2285 Distance: 0.7mi
Oasis Charter Public School
Charter K-6 Elementary
Students: 230 Distance: 0.8mi
McKinnon School
Public K-5 Elementary
Students: 459 Distance: 0.9mi
- Bed
- 3
- Bath
- 2
- Parking
- 2
- Attached Garage
- SQ FT
- 1,235
- SQ FT Source
- Unavailable
- Lot SQ FT
- 3,586.0
- Lot Acres
- 0.082323 Acres
- Kitchen
- Oven Range - Electric
- Cooling
- Ceiling Fan
- Dining Room
- Dining Area
- Disclosures
- Natural Hazard Disclosure
- Family Room
- No Family Room
- Flooring
- Carpet, Vinyl / Linoleum
- Foundation
- Concrete Slab
- Fire Place
- Living Room, Wood Burning
- Heating
- Central Forced Air, Fireplace
- Laundry
- In Garage
- Fee
- Unavailable
MLS and other Information regarding properties for sale as shown in Theo have been obtained from various sources such as sellers, public records, agents and other third parties. This information may relate to the condition of the property, permitted or unpermitted uses, zoning, square footage, lot size/acreage or other matters affecting value or desirability. Unless otherwise indicated in writing, neither brokers, agents nor Theo have verified, or will verify, such information. If any such information is important to buyer in determining whether to buy, the price to pay or intended use of the property, buyer is urged to conduct their own investigation with qualified professionals, satisfy themselves with respect to that information, and to rely solely on the results of that investigation.
School data provided by GreatSchools. School service boundaries are intended to be used as reference only. To verify enrollment eligibility for a property, contact the school directly.
