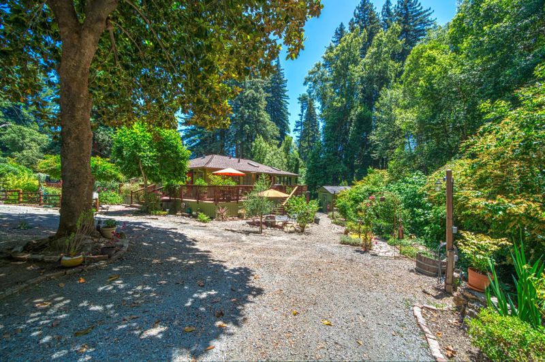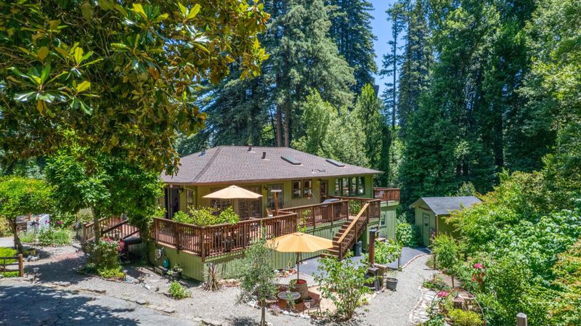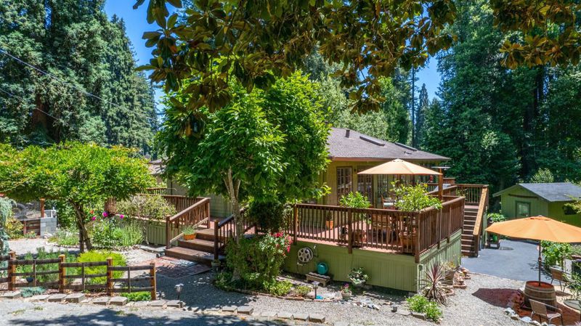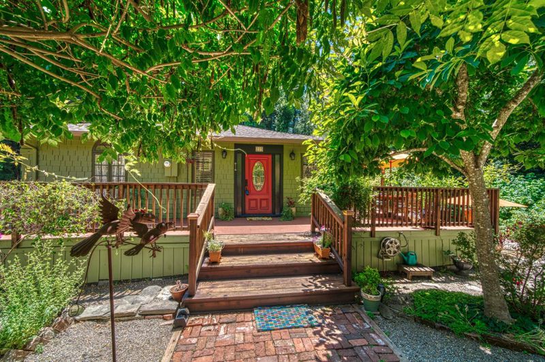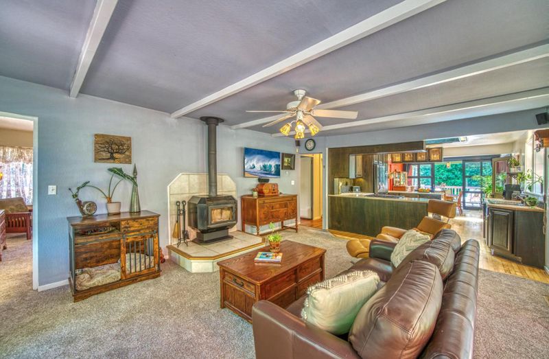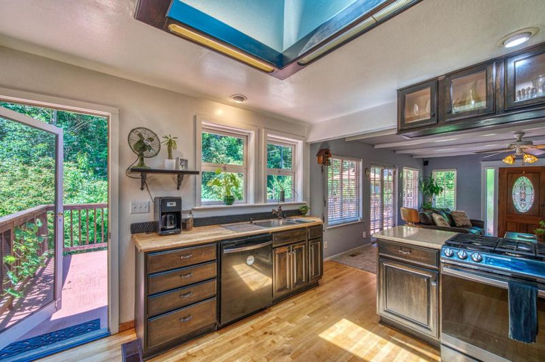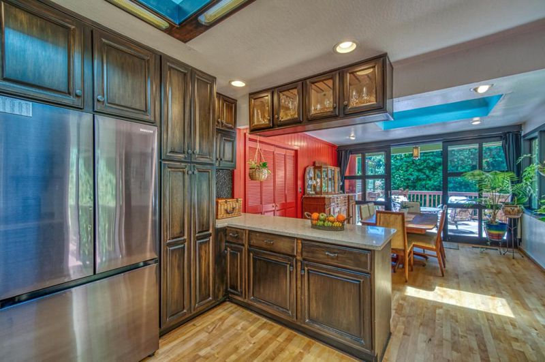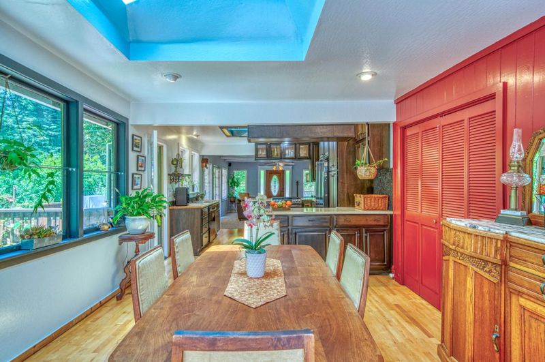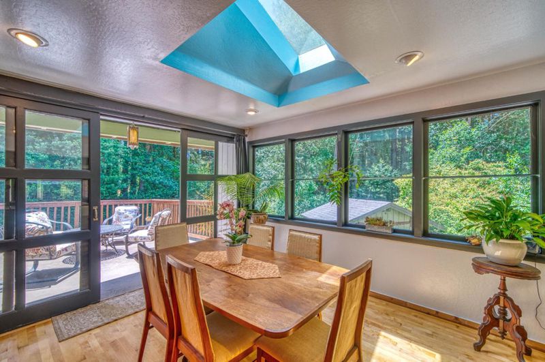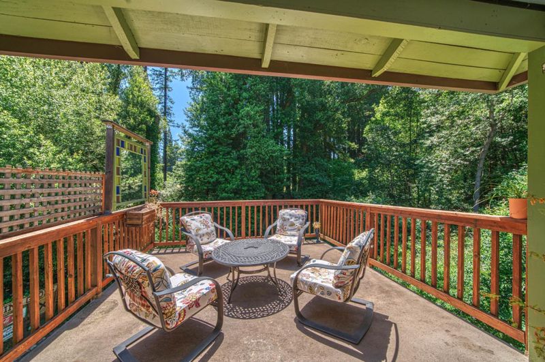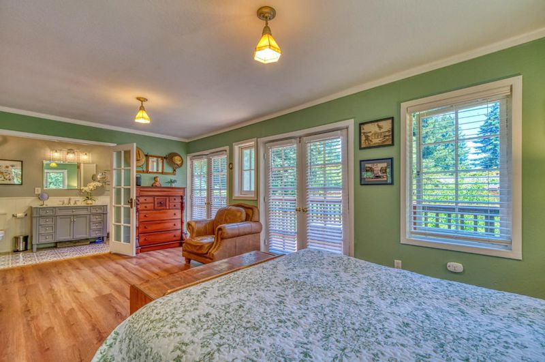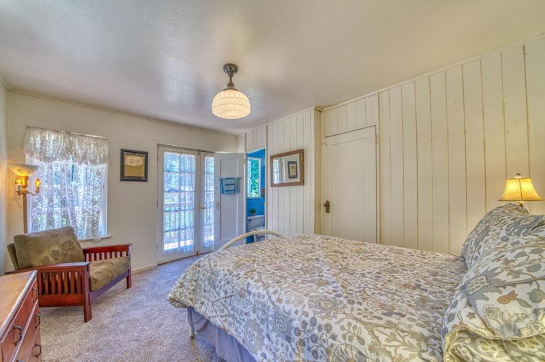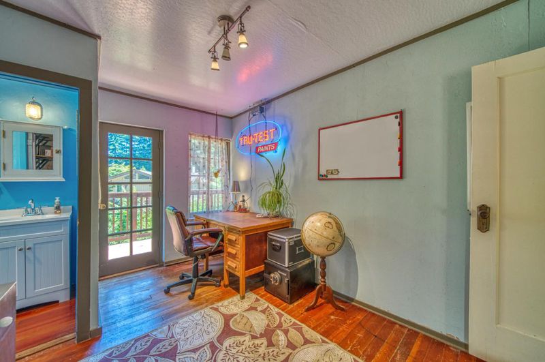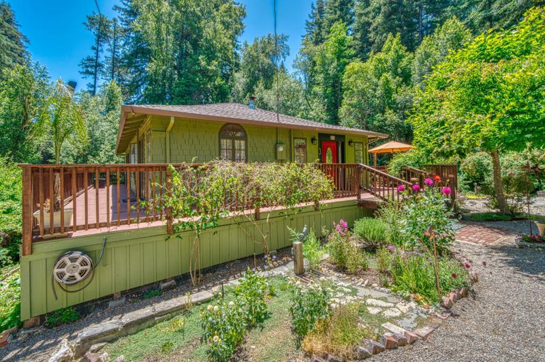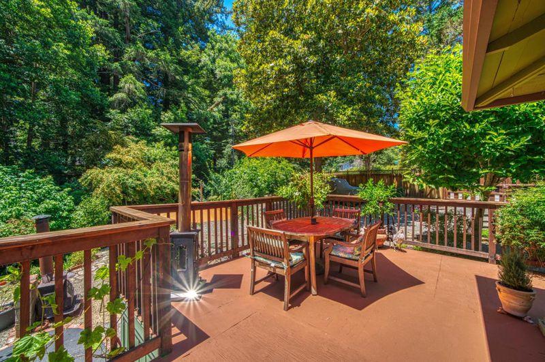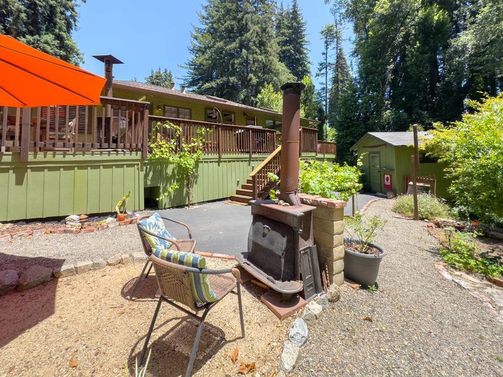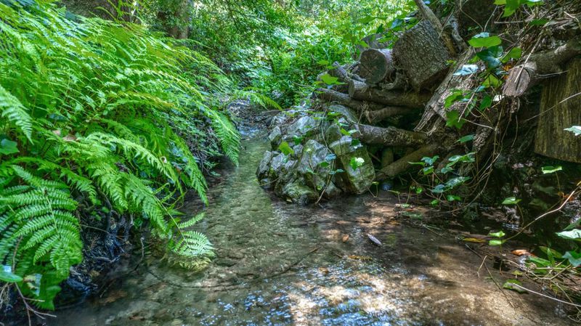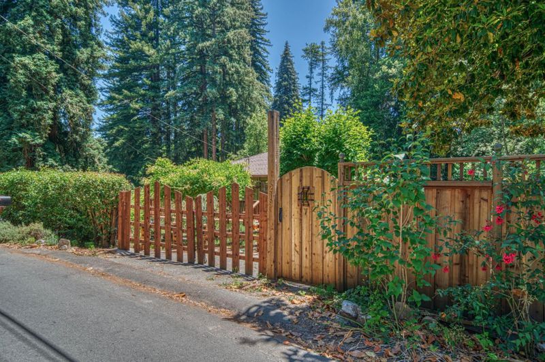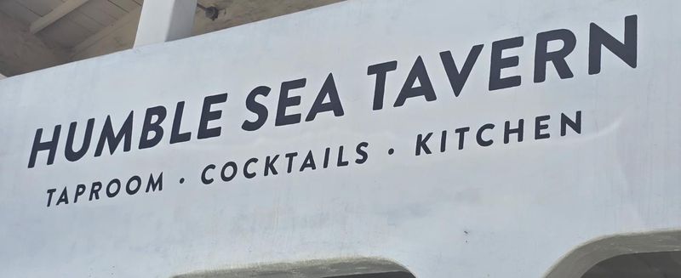
$999,000
1,200
SQ FT
$833
SQ/FT
219 Redwood Drive
@ Valley Drive - 37 - Felton, Felton
- 3 Bed
- 2 Bath
- 5 Park
- 1,200 sqft
- FELTON
-

First time on market in 26 years! Imagine the lifestyle you can have living next to a year-round babbling brook, Shingle Mill Creek, which lulls you to sleep at night plus being close to the endless trails of Henry Cowell State Park & not far from Fall Creek trails. All the conveniences of the vibrant town of Felton, including but not limited to: Farmer's market, Wild Root Natural Foods, Humble Sea Tavern, Felton Music Hall & the Covered Bridge Park are far enough to create a tranquil setting, yet close enough to be to town in just a few minutes. Santa Cruz beaches are a short jaunt away. This structure was once known as the Morris Lodge. It is now a beautiful single level home featuring gorgeous views of nature showcased by walls of windows, an updated kitchen, an updated primary bathroom, wood floors, brand new carpet, skylights & many more special features. There is also a partially finished daylight basement with its own entrance with possible potential to be an ADU. Also under the home is massive enclosed storage space. The charming detached workshop was once a barbershop & benefits from electricity & water. The wrap around deck makes this abode a great place to entertain. Live off the land with multiple fruit trees! Last open house Sat 6/28 1-3pm. Offers due 6/30 10am
- Days on Market
- 13 days
- Current Status
- Contingent
- Sold Price
- Original Price
- $999,000
- List Price
- $999,000
- On Market Date
- Jun 20, 2025
- Contract Date
- Jul 3, 2025
- Close Date
- Jul 17, 2025
- Property Type
- Single Family Home
- Area
- 37 - Felton
- Zip Code
- 95018
- MLS ID
- ML82011837
- APN
- 06518119
- Year Built
- 1931
- Stories in Building
- 1
- Possession
- Negotiable
- COE
- Jul 17, 2025
- Data Source
- MLSL
- Origin MLS System
- MLSListings, Inc.
St. Lawrence Academy
Private K-8 Combined Elementary And Secondary, Religious, Nonprofit
Students: 43 Distance: 0.5mi
Slvusd Charter School
Charter K-12 Combined Elementary And Secondary
Students: 297 Distance: 1.3mi
San Lorenzo Valley High School
Public 9-12 Secondary
Students: 737 Distance: 1.3mi
San Lorenzo Valley Elementary School
Public K-5 Elementary
Students: 561 Distance: 1.4mi
San Lorenzo Valley Middle School
Public 6-8 Middle, Coed
Students: 519 Distance: 1.5mi
Santa Cruz Waldorf School
Private PK-8 Elementary, Coed
Students: 147 Distance: 2.6mi
- Bed
- 3
- Bath
- 2
- Full on Ground Floor, Shower over Tub - 1
- Parking
- 5
- Drive Through, Guest / Visitor Parking, Lighted Parking Area, No Garage, Off-Street Parking, Parking Area
- SQ FT
- 1,200
- SQ FT Source
- Unavailable
- Lot SQ FT
- 16,074.0
- Lot Acres
- 0.369008 Acres
- Kitchen
- 220 Volt Outlet, Countertop - Quartz, Dishwasher, Garbage Disposal, Oven Range - Gas, Skylight, Wine Refrigerator
- Cooling
- Ceiling Fan, Whole House / Attic Fan
- Dining Room
- Formal Dining Room, Skylight
- Disclosures
- Natural Hazard Disclosure
- Family Room
- No Family Room
- Flooring
- Carpet, Hardwood, Tile
- Foundation
- Post and Pier
- Fire Place
- Living Room, Wood Burning, Wood Stove
- Heating
- Central Forced Air - Gas, Stove - Wood
- Laundry
- Electricity Hookup (220V), Gas Hookup, Inside, Washer / Dryer
- Views
- Forest / Woods, Garden / Greenbelt, Greenbelt, River / Stream
- Possession
- Negotiable
- Architectural Style
- Cottage
- Fee
- Unavailable
MLS and other Information regarding properties for sale as shown in Theo have been obtained from various sources such as sellers, public records, agents and other third parties. This information may relate to the condition of the property, permitted or unpermitted uses, zoning, square footage, lot size/acreage or other matters affecting value or desirability. Unless otherwise indicated in writing, neither brokers, agents nor Theo have verified, or will verify, such information. If any such information is important to buyer in determining whether to buy, the price to pay or intended use of the property, buyer is urged to conduct their own investigation with qualified professionals, satisfy themselves with respect to that information, and to rely solely on the results of that investigation.
School data provided by GreatSchools. School service boundaries are intended to be used as reference only. To verify enrollment eligibility for a property, contact the school directly.
