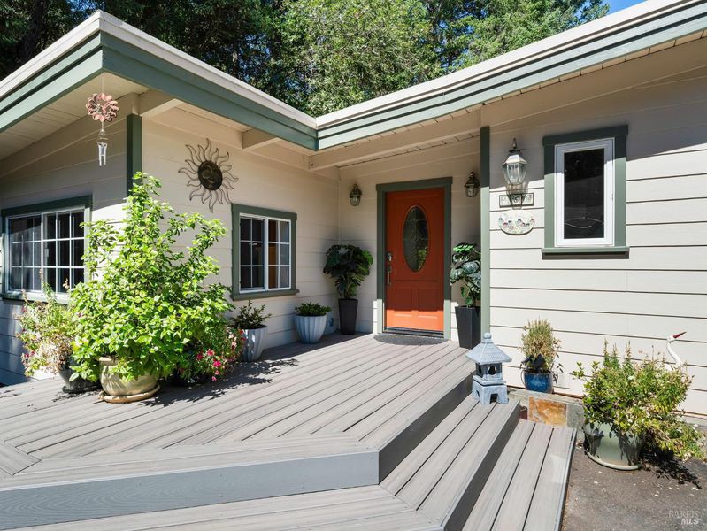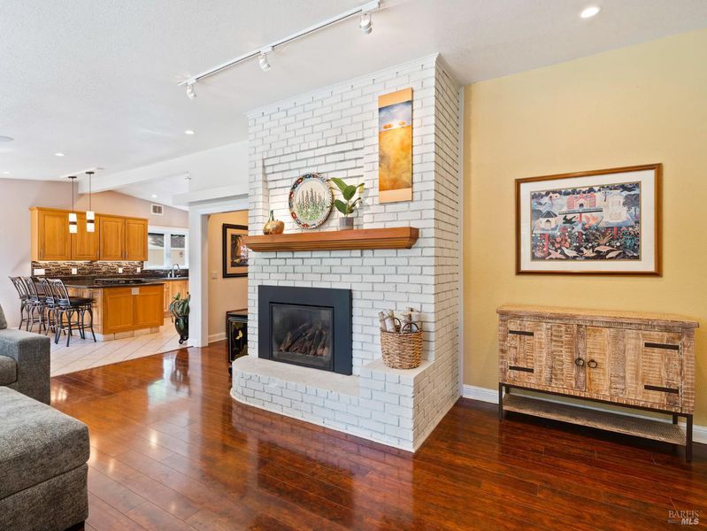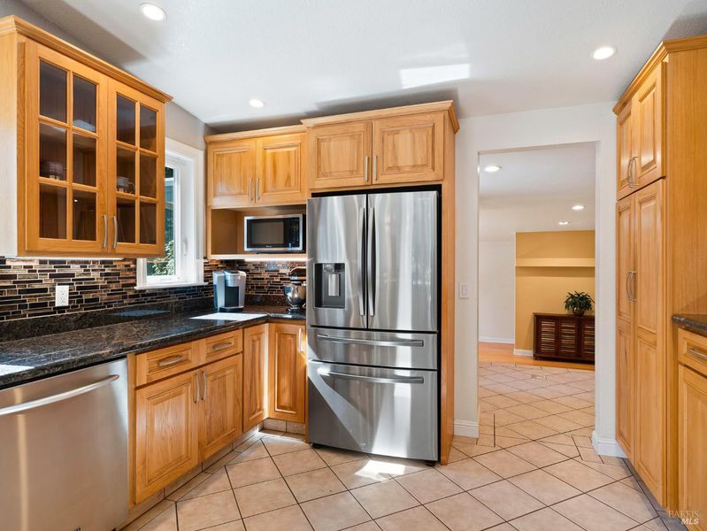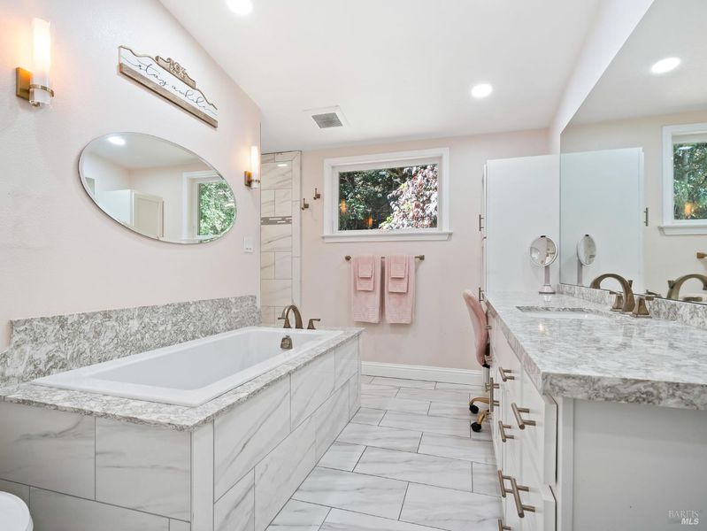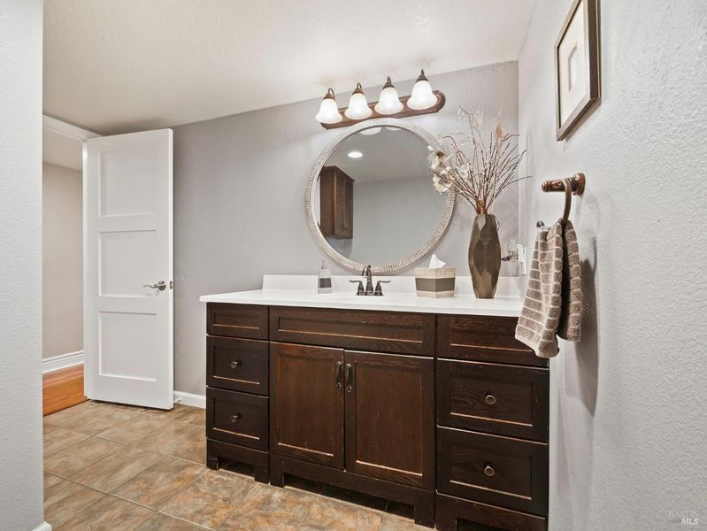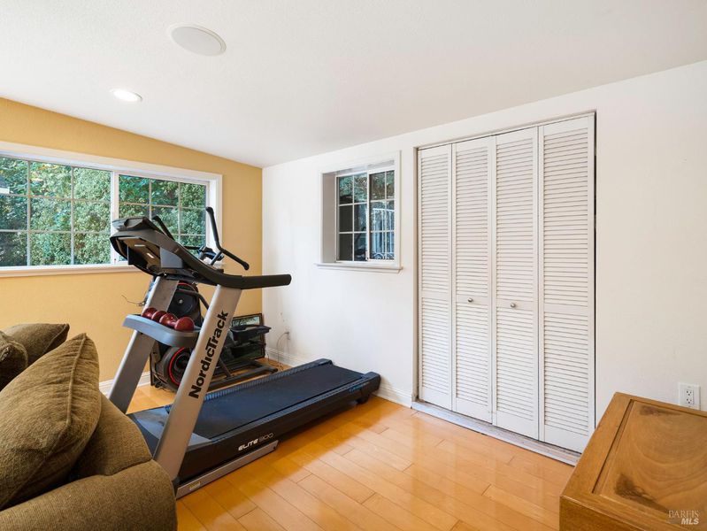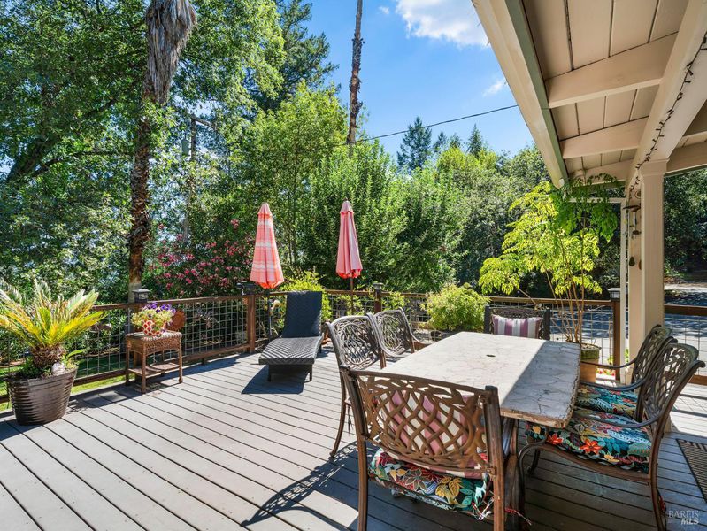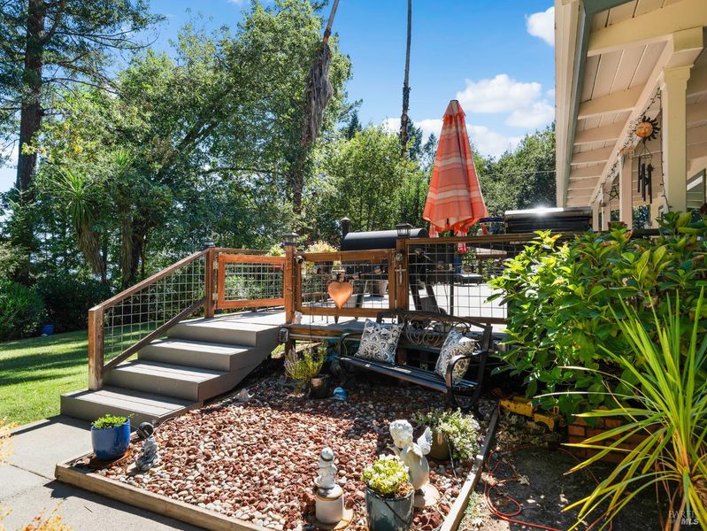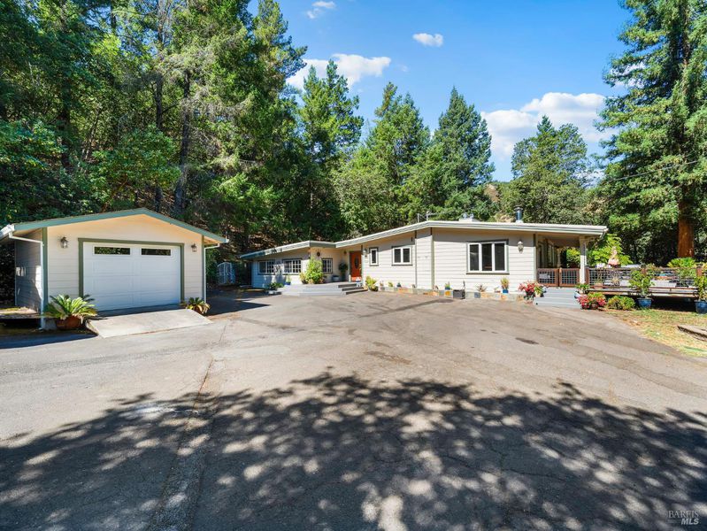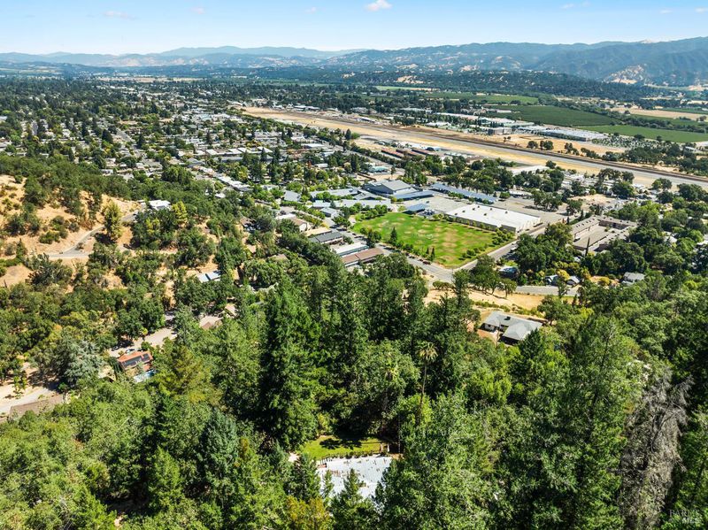
$815,000
3,021
SQ FT
$270
SQ/FT
451 Fircrest Drive
@ Dora St - Ukiah
- 3 Bed
- 3 Bath
- 8 Park
- 3,021 sqft
- Ukiah
-

Where privacy, space, and breathtaking views come together to create a lifestyle worth coming home to. Nestled behind a private gate and shared with just one other home, this home offers over two acres of room to roam, relax, and live fully. Perched to capture sweeping views of the valley and surrounding mountains, the home offers peace and quiet all just minutes from town. Inside, the home was thoughtfully designed for gathering and entertaining. Two expansive living rooms, a large dining room with a dual fireplace and a seamless flow between indoor and outdoor spaces mean there's always room to host a celebration or simply unwind. The open layout invites connection, while still offering private retreats for everyone. The large deck is the perfect spot for summer barbecues, stargazing, or a glass of wine at sunset. The primary suite is its own private getaway, with a spa-like bathroom, an oversized walk-in closet, and direct access to a private section of the deck with panoramic views. Practical features like a metal roof, central heating and cooling, and an interior laundry room make everyday life easy, while the irrigated garden area, ample parking for RVs, boats and more allows your hobbies to grow. This home offers offers the space, setting to make all your dreams possible.
- Days on Market
- 5 days
- Current Status
- Active
- Original Price
- $815,000
- List Price
- $815,000
- On Market Date
- Jul 22, 2025
- Property Type
- Single Family Residence
- Area
- Ukiah
- Zip Code
- 95482
- MLS ID
- 325066404
- APN
- 180-170-10-00
- Year Built
- 1991
- Stories in Building
- Unavailable
- Possession
- Close Of Escrow
- Data Source
- BAREIS
- Origin MLS System
Grace Hudson Elementary School
Public K-5 Elementary
Students: 435 Distance: 0.4mi
Ukiah Junior Academy
Private K-10 Combined Elementary And Secondary, Religious, Coed
Students: 127 Distance: 1.0mi
Nokomis Elementary School
Public K-5 Elementary
Students: 418 Distance: 1.0mi
St. Mary Of The Angels
Private K-8 Elementary, Religious, Coed
Students: 201 Distance: 1.4mi
Yokayo Elementary School
Public K-6 Elementary
Students: 507 Distance: 1.6mi
South Valley High (Continuation) School
Public 9-12 Continuation
Students: 125 Distance: 1.9mi
- Bed
- 3
- Bath
- 3
- Granite, Low-Flow Toilet(s), Sitting Area, Soaking Tub, Tile, Walk-In Closet
- Parking
- 8
- Detached, Garage Door Opener, Uncovered Parking Space
- SQ FT
- 3,021
- SQ FT Source
- Not Verified
- Lot SQ FT
- 99,317.0
- Lot Acres
- 2.28 Acres
- Kitchen
- Breakfast Area, Granite Counter, Island, Pantry Closet
- Cooling
- Central
- Dining Room
- Formal Area
- Family Room
- Sunken
- Flooring
- Tile, Wood
- Fire Place
- Brick, Dining Room, Gas Piped, Insert, Living Room
- Heating
- Central, Propane
- Laundry
- Dryer Included, Electric, Inside Area, Sink, Washer Included
- Main Level
- Bedroom(s), Dining Room, Kitchen, Living Room, Primary Bedroom
- Views
- Mountains
- Possession
- Close Of Escrow
- Fee
- $0
MLS and other Information regarding properties for sale as shown in Theo have been obtained from various sources such as sellers, public records, agents and other third parties. This information may relate to the condition of the property, permitted or unpermitted uses, zoning, square footage, lot size/acreage or other matters affecting value or desirability. Unless otherwise indicated in writing, neither brokers, agents nor Theo have verified, or will verify, such information. If any such information is important to buyer in determining whether to buy, the price to pay or intended use of the property, buyer is urged to conduct their own investigation with qualified professionals, satisfy themselves with respect to that information, and to rely solely on the results of that investigation.
School data provided by GreatSchools. School service boundaries are intended to be used as reference only. To verify enrollment eligibility for a property, contact the school directly.
