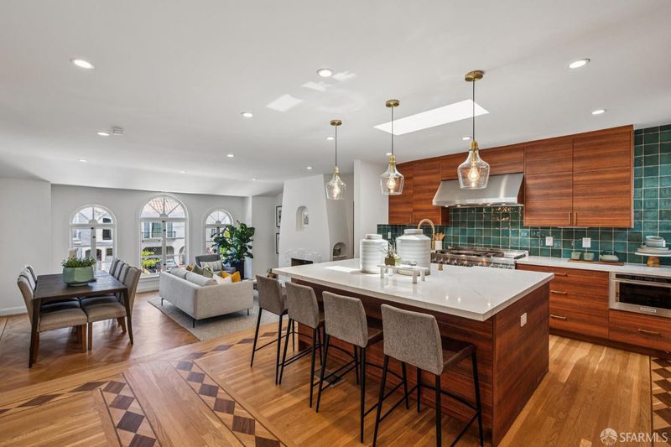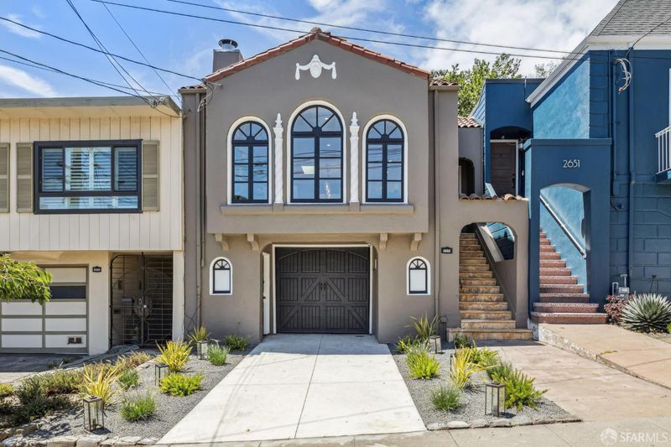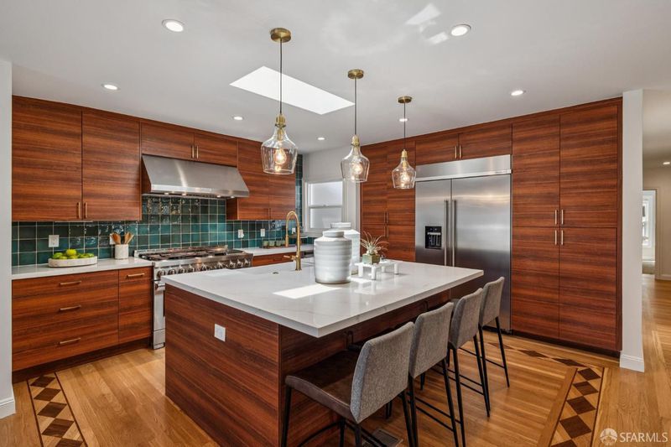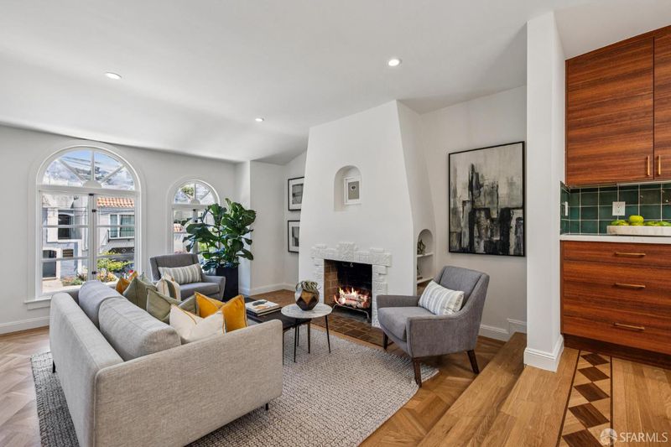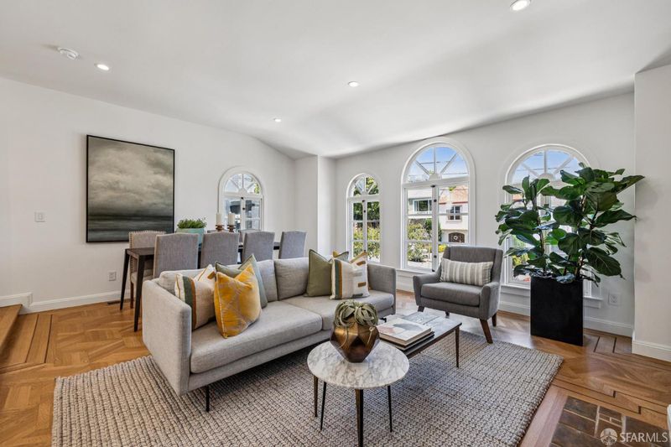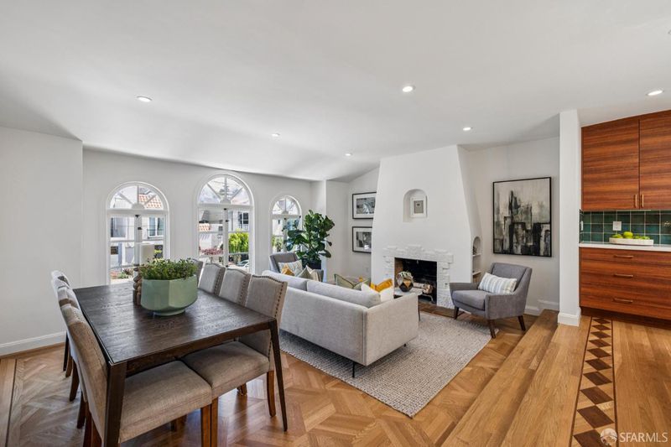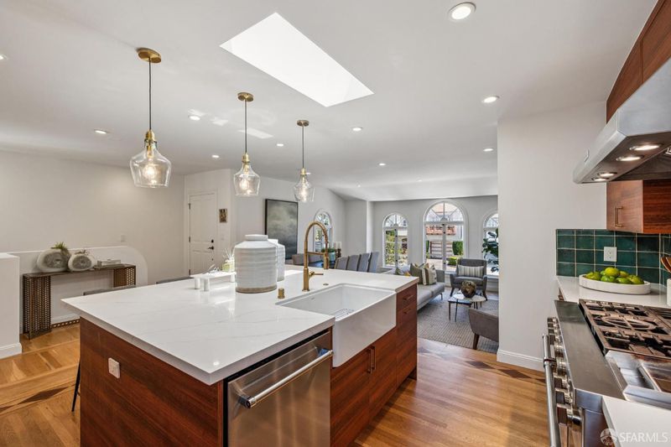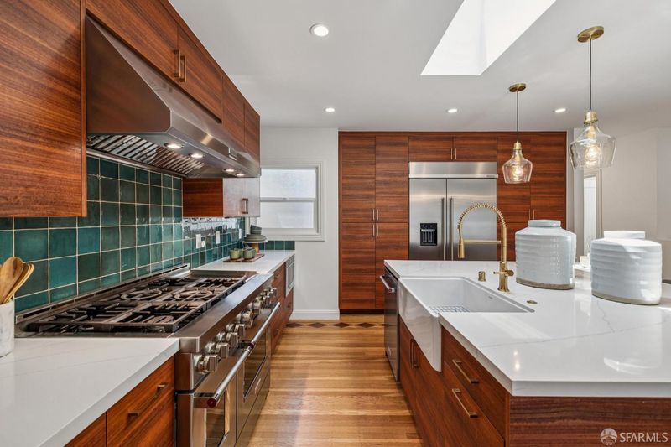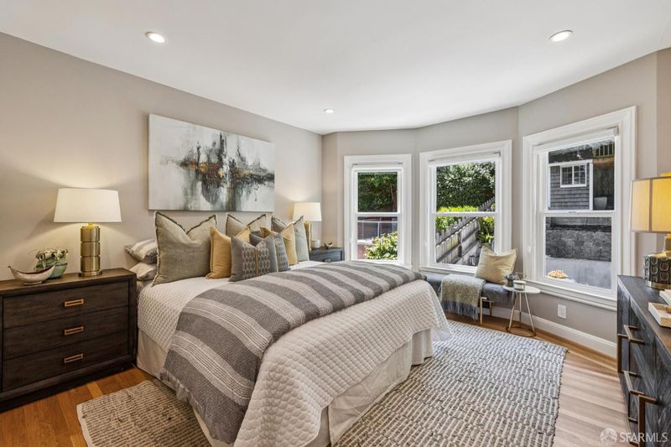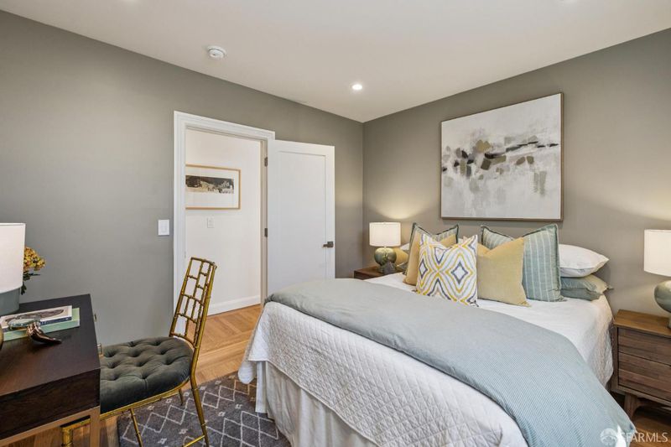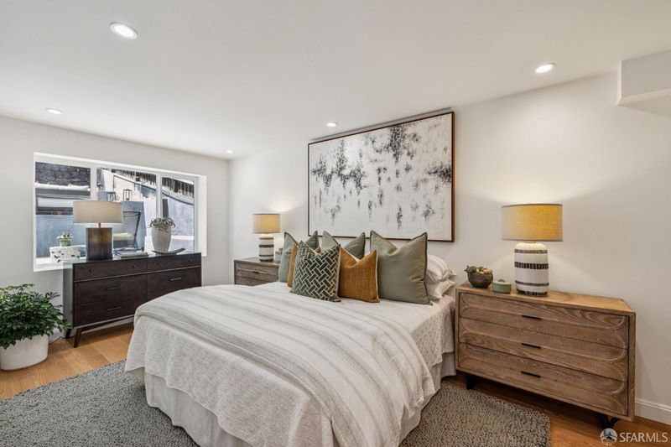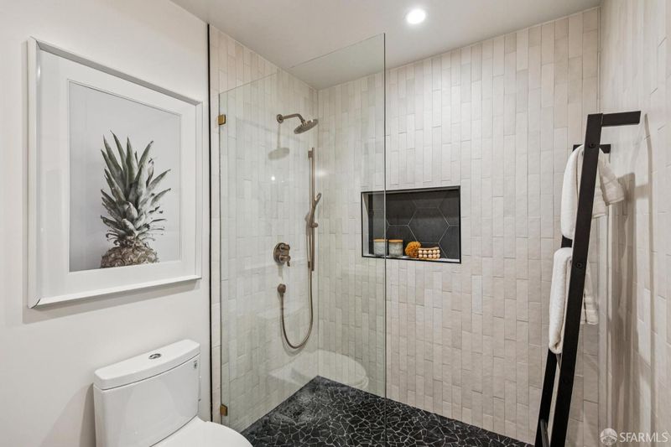
$2,395,000
2,358
SQ FT
$1,016
SQ/FT
2655 15th Ave
@ Vicente - 2 - Inner Parkside, San Francisco
- 4 Bed
- 3.5 Bath
- 2 Park
- 2,358 sqft
- San Francisco
-

-
Sun Aug 17, 2:00 pm - 4:00 pm
A Sophisticated Rebirth in Inner Parkside
-
Tue Aug 19, 1:00 pm - 3:00 pm
A Sophisticated Rebirth in Inner Parkside
Beautifully reimagined in 2024 with permits, this Marina-style home in Inner Parkside blends classic San Francisco architecture with a modern, elevated design sensibility. With approx. 2,358 sq. ft. (per graphic artist), this 4BD/3.5BA residence offers an open-concept main level featuring a bright living room with soaring ceilings, hardwood floors, and a striking fireplace. The sleek, sculptural kitchen includes a dramatic center island and designer finishes. Three bedrooms and 2.5 baths are on the main level, including rear bedrooms that overlook the lush backyard. The lower level features a large family room with a wet bar and direct access to the patio and garden, ideal for entertaining. A private ensuite bedroom, full bath, laundry room, and interior garage access complete this level. Two-car parking (garage + driveway), seismic updates, and thoughtful upgrades throughout. Located two blocks from Downtown West Portal and minutes to Stern Grove, Lake Merced, Muni Metro, and Hwy 280.
- Days on Market
- 0 days
- Current Status
- Active
- Original Price
- $2,395,000
- List Price
- $2,395,000
- On Market Date
- Aug 14, 2025
- Property Type
- Single Family Residence
- District
- 2 - Inner Parkside
- Zip Code
- 94127
- MLS ID
- 425056552
- APN
- 2481-006
- Year Built
- 1930
- Stories in Building
- 2
- Possession
- Close Of Escrow
- Data Source
- SFAR
- Origin MLS System
San Francisco Waldorf High School
Private 9-12 Coed
Students: 160 Distance: 0.2mi
St. Cecilia Elementary School
Private K-8 Elementary, Religious, Coed
Students: 587 Distance: 0.2mi
West Portal Lutheran Elementary School
Private K-8 Elementary, Religious, Coed
Students: 400 Distance: 0.3mi
Sloat (Commodore) Elementary School
Public K-5 Elementary
Students: 390 Distance: 0.5mi
Hoover (Herbert) Middle School
Public 6-8 Middle
Students: 971 Distance: 0.5mi
West Portal Elementary School
Public K-5 Elementary, Coed
Students: 594 Distance: 0.5mi
- Bed
- 4
- Bath
- 3.5
- Shower Stall(s), Stone, Tub w/Shower Over
- Parking
- 2
- Garage Door Opener, Garage Facing Front, Uncovered Parking Space
- SQ FT
- 2,358
- SQ FT Source
- Unavailable
- Lot SQ FT
- 3,188.0
- Lot Acres
- 0.0732 Acres
- Kitchen
- Island w/Sink, Kitchen/Family Combo, Skylight(s), Stone Counter
- Cooling
- Evaporative Cooler
- Dining Room
- Dining/Family Combo
- Flooring
- Wood
- Fire Place
- Decorative Only, Living Room
- Heating
- Heat Pump
- Laundry
- Dryer Included, Ground Floor, Sink, Washer Included
- Main Level
- Bedroom(s), Dining Room, Full Bath(s), Kitchen, Living Room, Partial Bath(s), Street Entrance
- Possession
- Close Of Escrow
- Special Listing Conditions
- None
- Fee
- $0
MLS and other Information regarding properties for sale as shown in Theo have been obtained from various sources such as sellers, public records, agents and other third parties. This information may relate to the condition of the property, permitted or unpermitted uses, zoning, square footage, lot size/acreage or other matters affecting value or desirability. Unless otherwise indicated in writing, neither brokers, agents nor Theo have verified, or will verify, such information. If any such information is important to buyer in determining whether to buy, the price to pay or intended use of the property, buyer is urged to conduct their own investigation with qualified professionals, satisfy themselves with respect to that information, and to rely solely on the results of that investigation.
School data provided by GreatSchools. School service boundaries are intended to be used as reference only. To verify enrollment eligibility for a property, contact the school directly.
