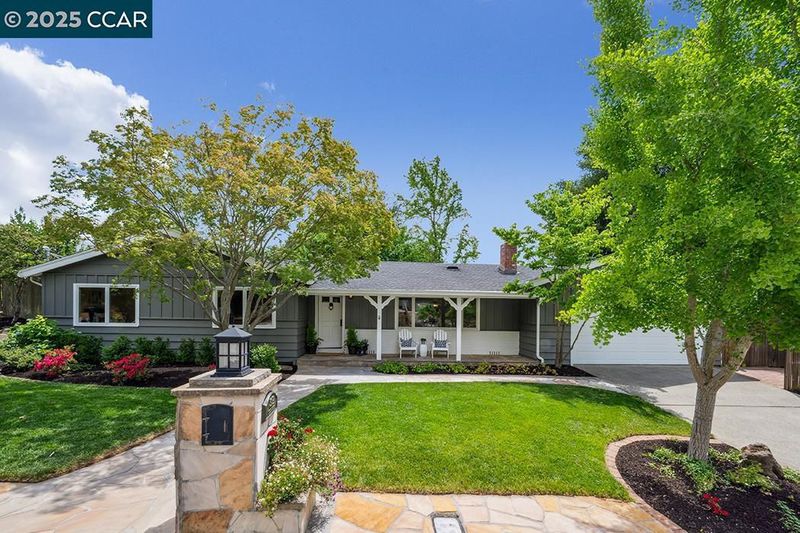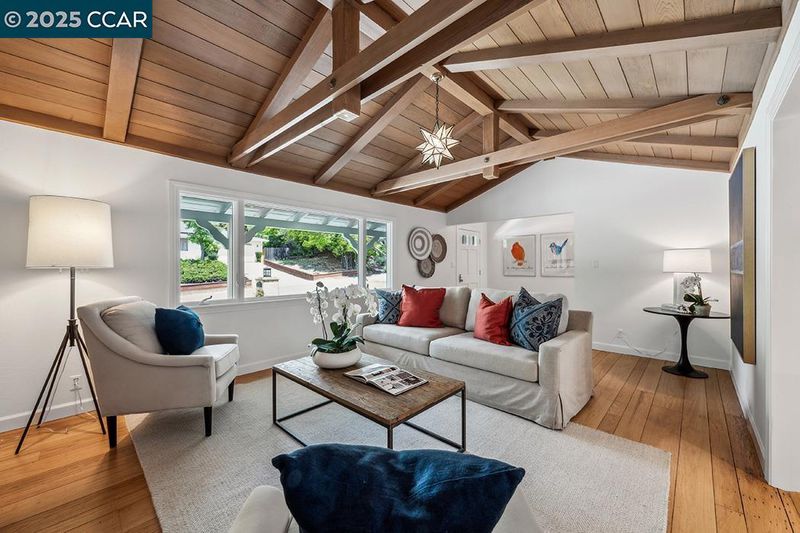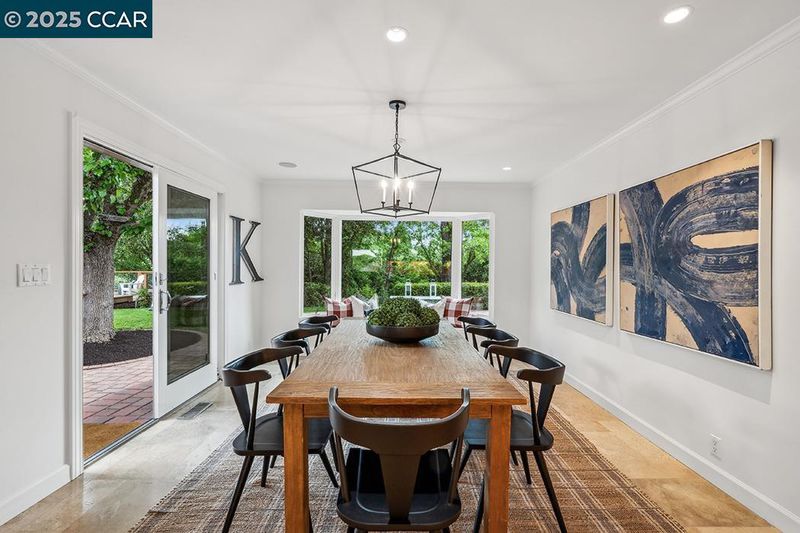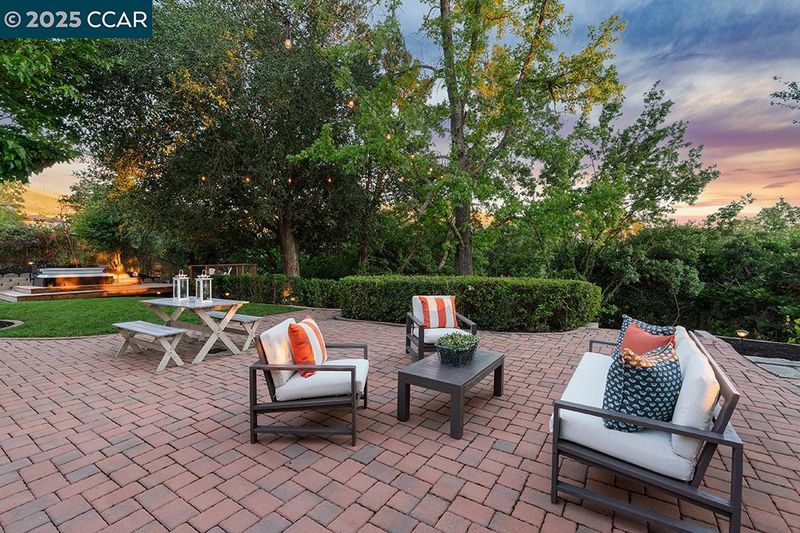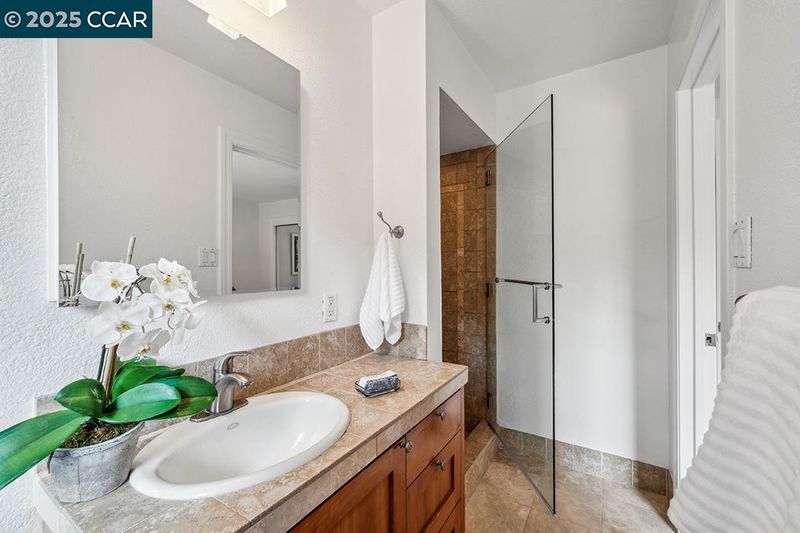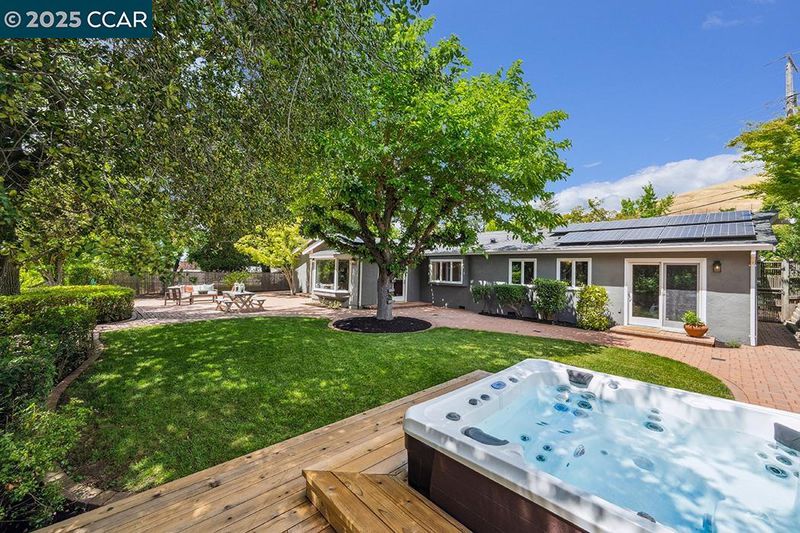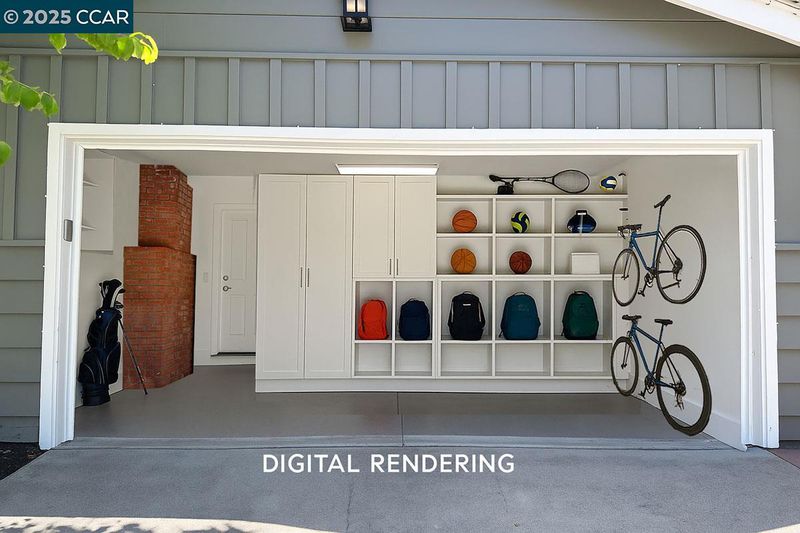
$1,825,000
2,112
SQ FT
$864
SQ/FT
3159 Lucas Dr
@ Michael Lane - Burton Valley, Lafayette
- 3 Bed
- 2 Bath
- 0 Park
- 2,112 sqft
- Lafayette
-

Experience Lafayette living in Burton Valley with this maintained traditional ranch! Featuring 2,112± sq. ft. with 3 bedrooms plus office and 2 bathrooms, this home offers wonderful curb appeal and easy living. Pristine landscaping and a charming front porch welcome you to discover exposed beam ceilings, a bright bay window, and built-in cabinetry. The primary suite features private bathroom and slider to yard and hot tub. The office provides versatile space for work or guests. Embrace California's indoor-outdoor lifestyle with a generous brick-paver patio perfect for entertaining, while the lush lawn creates an ideal play area. Unwind in the hot tub as you enjoy west-facing sunset views, tend to your garden in the raised beds, or explore the hiking trail just a short distance from your door. The transformed half-garage is the most versatile room in the home, maximizing functionality, maintaining garage access, plus direct home entry for groceries. Picture an oversized mudroom, sports headquarters with gear lockers, secure bike storage, and zones for seasonal items and equipment. Perfect for active families prioritizing smart organization. This gem is nestled on a quiet street moments from award-winning Burton Valley Elementary, Lafayette Community Park, & hiking trails!
- Current Status
- Contingent-
- Original Price
- $1,975,000
- List Price
- $1,825,000
- On Market Date
- May 15, 2025
- Property Type
- Detached
- D/N/S
- Burton Valley
- Zip Code
- 94549
- MLS ID
- 41097537
- APN
- 2381520069
- Year Built
- 1961
- Stories in Building
- 1
- Possession
- Close Of Escrow
- Data Source
- MAXEBRDI
- Origin MLS System
- CONTRA COSTA
Burton Valley Elementary School
Public K-5 Elementary
Students: 798 Distance: 0.5mi
Acalanes Center For Independent Study
Public 9-12 Alternative
Students: 27 Distance: 0.9mi
Acalanes Adult Education Center
Public n/a Adult Education
Students: NA Distance: 1.0mi
Parkmead Elementary School
Public K-5 Elementary
Students: 423 Distance: 1.7mi
Meher Schools, The
Private K-5 Nonprofit
Students: 285 Distance: 1.7mi
Meher Schools
Private K-5 Elementary, Coed
Students: 196 Distance: 1.7mi
- Bed
- 3
- Bath
- 2
- Parking
- 0
- Attached, Int Access From Garage
- SQ FT
- 2,112
- SQ FT Source
- Appraisal
- Lot SQ FT
- 18,200.0
- Lot Acres
- 0.42 Acres
- Kitchen
- Dishwasher, Gas Range, Microwave, Range, Refrigerator, Dryer, Washer, Counter - Solid Surface, Disposal, Gas Range/Cooktop, Range/Oven Built-in
- Cooling
- Central Air
- Disclosures
- Other - Call/See Agent
- Entry Level
- Exterior Details
- Back Yard, Front Yard, Garden/Play, Garden, Landscape Back, Landscape Front
- Flooring
- Hardwood Flrs Throughout, Tile
- Foundation
- Fire Place
- Insert, Living Room
- Heating
- Forced Air
- Laundry
- Dryer, Laundry Room, Washer, Cabinets
- Main Level
- 3 Bedrooms, 2 Baths, Primary Bedrm Suite - 1, Laundry Facility, Main Entry
- Views
- Hills, Trees/Woods
- Possession
- Close Of Escrow
- Architectural Style
- Ranch, Traditional
- Non-Master Bathroom Includes
- Shower Over Tub, Solid Surface, Tile, Window
- Construction Status
- Existing
- Additional Miscellaneous Features
- Back Yard, Front Yard, Garden/Play, Garden, Landscape Back, Landscape Front
- Location
- Sloped Down, Level, Landscaped
- Roof
- Composition Shingles
- Water and Sewer
- Public
- Fee
- Unavailable
MLS and other Information regarding properties for sale as shown in Theo have been obtained from various sources such as sellers, public records, agents and other third parties. This information may relate to the condition of the property, permitted or unpermitted uses, zoning, square footage, lot size/acreage or other matters affecting value or desirability. Unless otherwise indicated in writing, neither brokers, agents nor Theo have verified, or will verify, such information. If any such information is important to buyer in determining whether to buy, the price to pay or intended use of the property, buyer is urged to conduct their own investigation with qualified professionals, satisfy themselves with respect to that information, and to rely solely on the results of that investigation.
School data provided by GreatSchools. School service boundaries are intended to be used as reference only. To verify enrollment eligibility for a property, contact the school directly.
