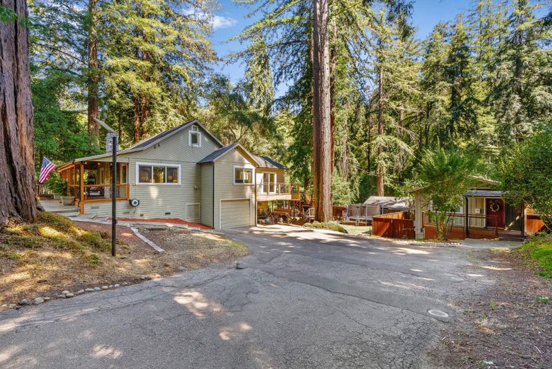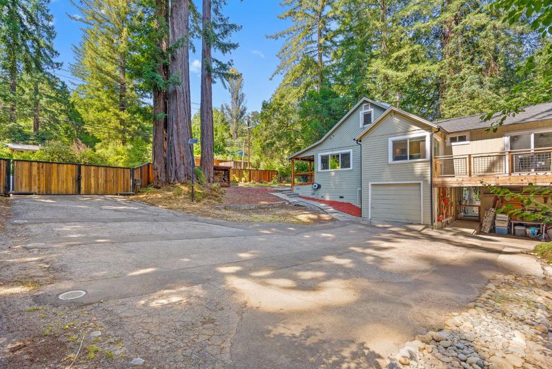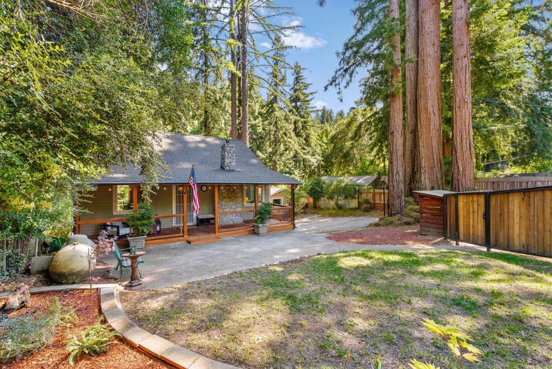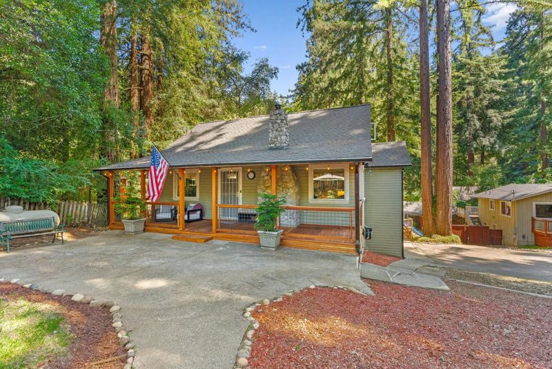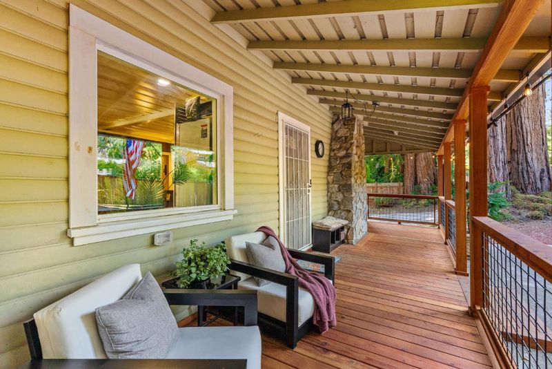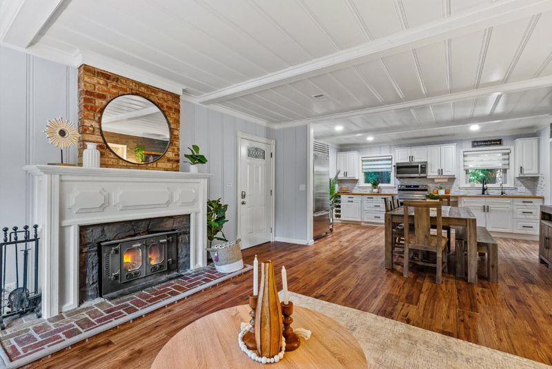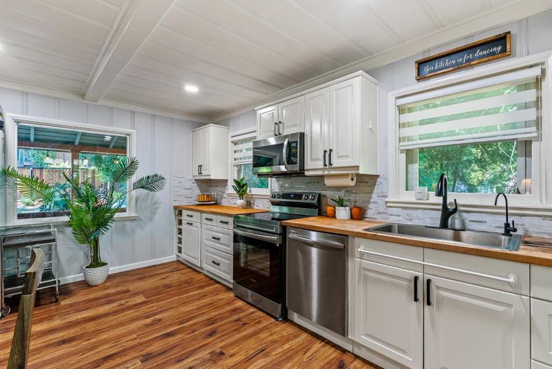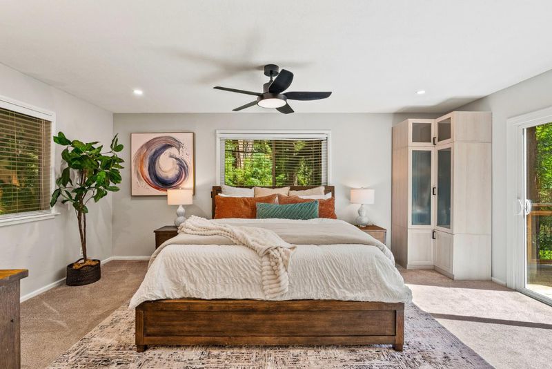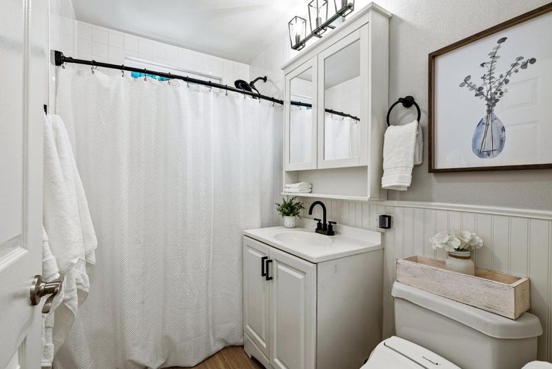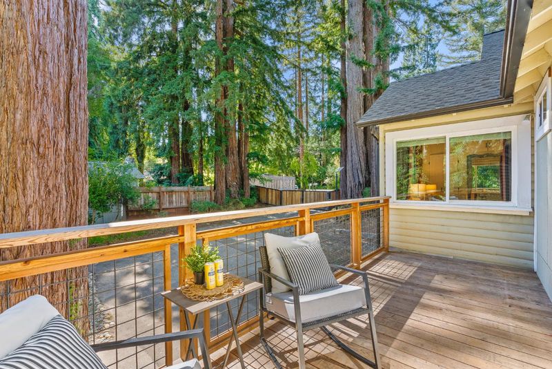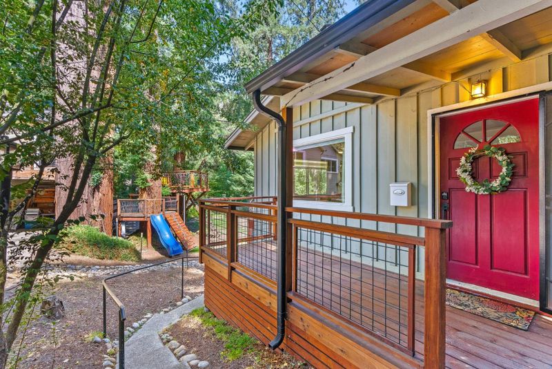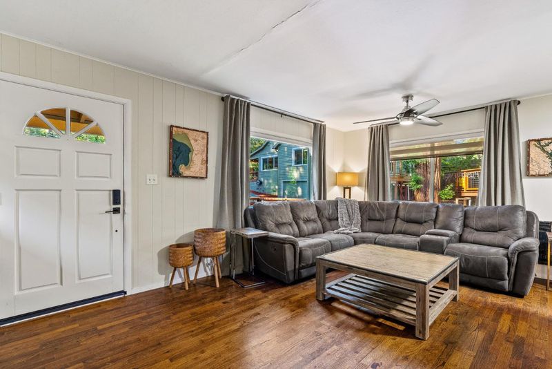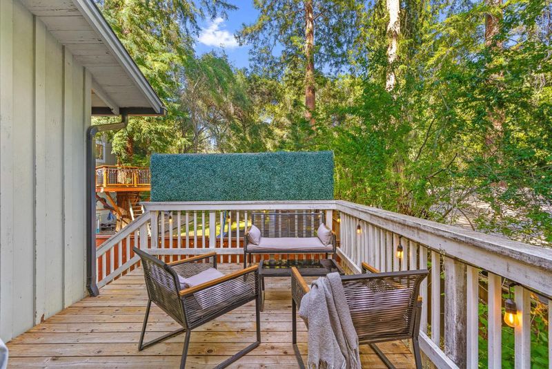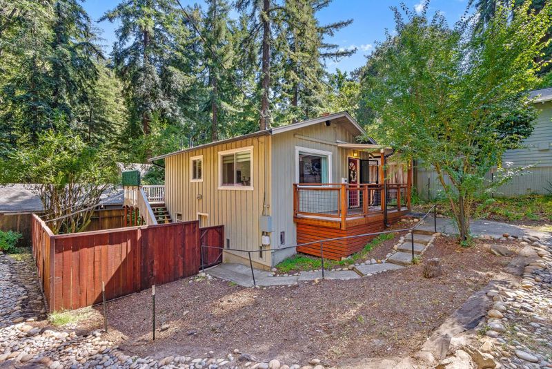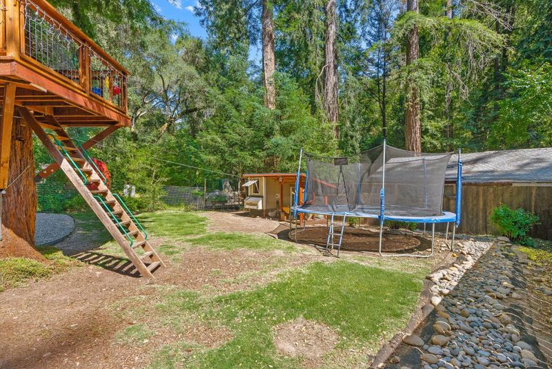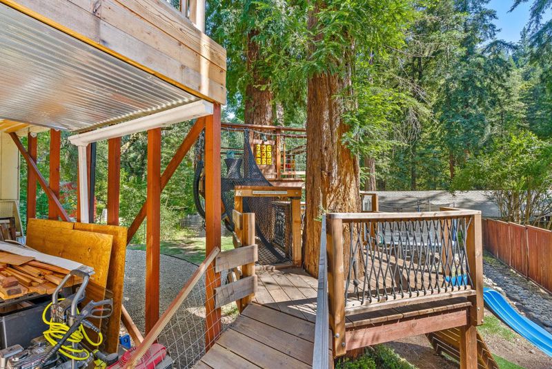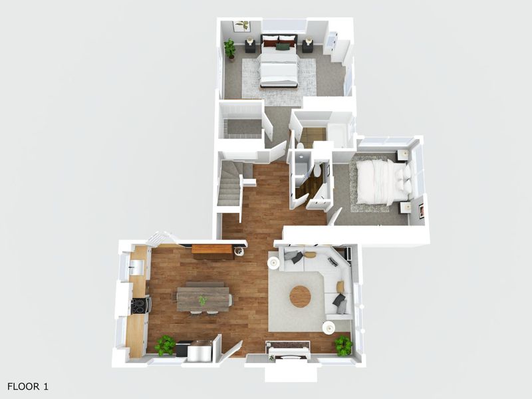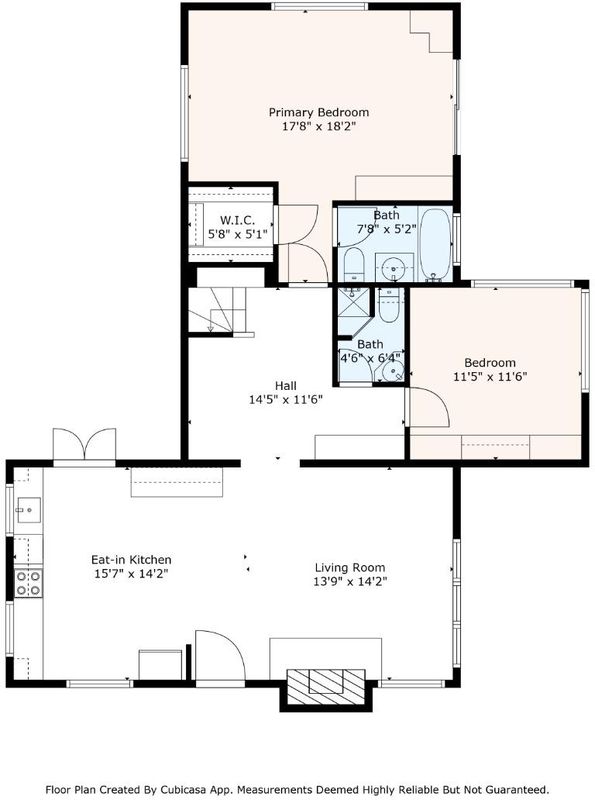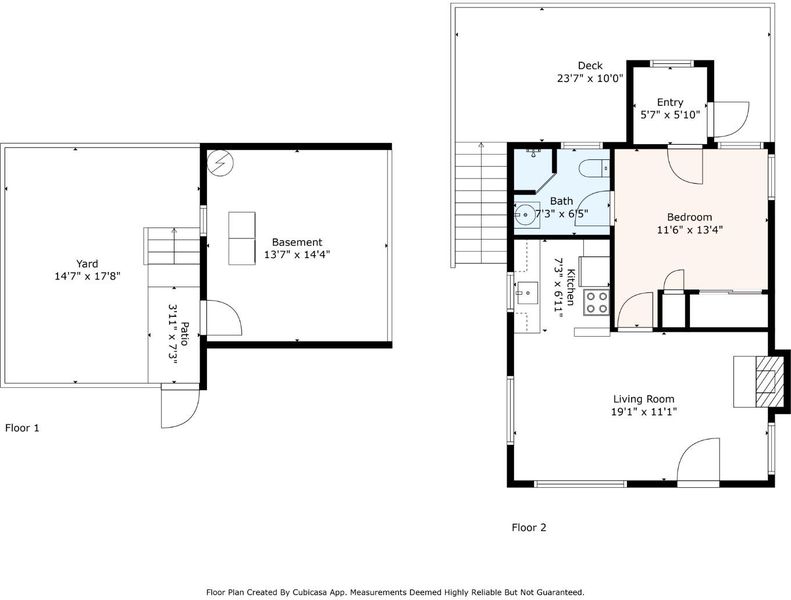
$1,150,000
1,965
SQ FT
$585
SQ/FT
13896 Bear Creek Road
@ HWY 9 - 34 - Boulder Creek, Boulder Creek
- 3 Bed
- 2 Bath
- 8 Park
- 1,965 sqft
- BOULDER CREEK
-

-
Sat Jul 5, 1:00 pm - 4:00 pm
-
Sun Jul 6, 12:00 pm - 3:00 pm
Welcome to your own redwood compound with two homes on one sun-drenched lot, fully fenced and designed for both everyday living and unforgettable moments. The main 3BR/2BA home lives like a 4-bedroom, with updated windows, hardwood floors, and a layout perfect for family life. Outside, kids can explore tree forts, zip lines, and an open lawn under the majestic redwoods. A legal 1BR/1BA cottage sits privately tucked away, offering excellent separation and rental income potential (last rented for $3,100/mo). Theres also a spacious garage, two separate workshops, ample parking, and a newly installed alkaline water system. Just seconds from town, minutes from local schools, and 30 minutes to Los Gatos & Santa Cruz coastline, this property offers comfort, flexibility, and the kind of outdoor lifestyle that's increasingly hard to find. Whether you're looking for multi-generational living, an investment opportunity, or just room to breathe, this redwood retreat delivers!
- Days on Market
- 1 day
- Current Status
- Active
- Original Price
- $1,150,000
- List Price
- $1,150,000
- On Market Date
- Jul 2, 2025
- Property Type
- Single Family Home
- Area
- 34 - Boulder Creek
- Zip Code
- 95006
- MLS ID
- ML82009313
- APN
- 090-013-02-000
- Year Built
- 1943
- Stories in Building
- Unavailable
- Possession
- Unavailable
- Data Source
- MLSL
- Origin MLS System
- MLSListings, Inc.
Sonlight Academy
Private 1-12 Religious, Coed
Students: NA Distance: 0.8mi
Boulder Creek Elementary School
Public K-5 Elementary
Students: 510 Distance: 0.8mi
Pacific Sands Academy
Private K-12
Students: 20 Distance: 2.1mi
Ocean Grove Charter School
Charter K-12 Combined Elementary And Secondary
Students: 2500 Distance: 3.2mi
San Lorenzo Valley Middle School
Public 6-8 Middle, Coed
Students: 519 Distance: 4.8mi
San Lorenzo Valley Elementary School
Public K-5 Elementary
Students: 561 Distance: 4.9mi
- Bed
- 3
- Bath
- 2
- Shower and Tub, Stall Shower, Tile
- Parking
- 8
- Attached Garage, Carport, Common Parking Area, Room for Oversized Vehicle, Workshop in Garage
- SQ FT
- 1,965
- SQ FT Source
- Unavailable
- Lot SQ FT
- 14,854.0
- Lot Acres
- 0.341001 Acres
- Kitchen
- Countertop - Other, Dishwasher, Exhaust Fan, Microwave, Oven Range - Built-In, Gas
- Cooling
- None
- Dining Room
- Dining Area, Formal Dining Room
- Disclosures
- Natural Hazard Disclosure
- Family Room
- Kitchen / Family Room Combo
- Flooring
- Carpet, Tile, Vinyl / Linoleum, Wood
- Foundation
- Concrete Perimeter and Slab
- Fire Place
- Wood Burning
- Heating
- Gas, Wall Furnace
- Laundry
- In Utility Room, Washer / Dryer
- Views
- Forest / Woods
- Fee
- Unavailable
MLS and other Information regarding properties for sale as shown in Theo have been obtained from various sources such as sellers, public records, agents and other third parties. This information may relate to the condition of the property, permitted or unpermitted uses, zoning, square footage, lot size/acreage or other matters affecting value or desirability. Unless otherwise indicated in writing, neither brokers, agents nor Theo have verified, or will verify, such information. If any such information is important to buyer in determining whether to buy, the price to pay or intended use of the property, buyer is urged to conduct their own investigation with qualified professionals, satisfy themselves with respect to that information, and to rely solely on the results of that investigation.
School data provided by GreatSchools. School service boundaries are intended to be used as reference only. To verify enrollment eligibility for a property, contact the school directly.
