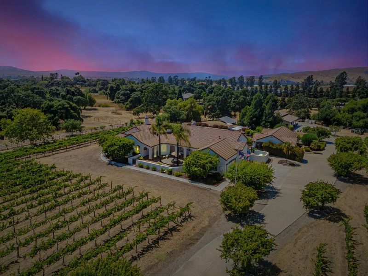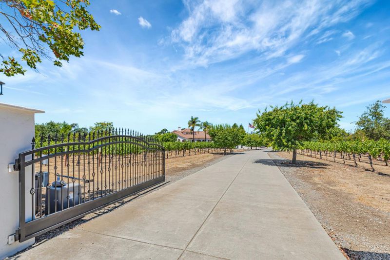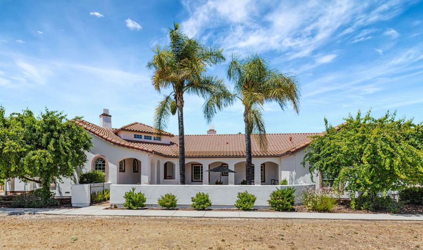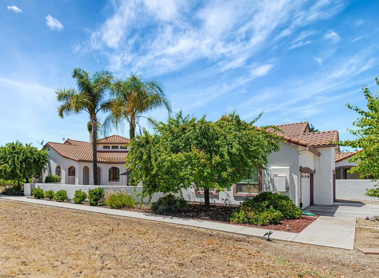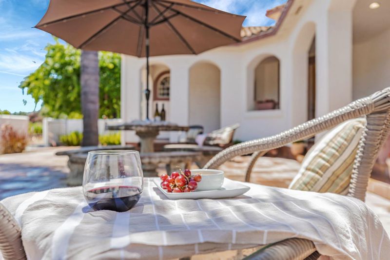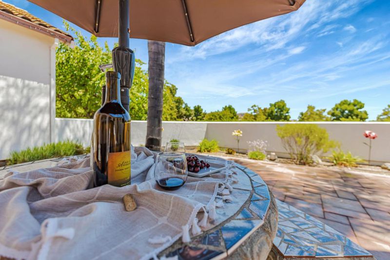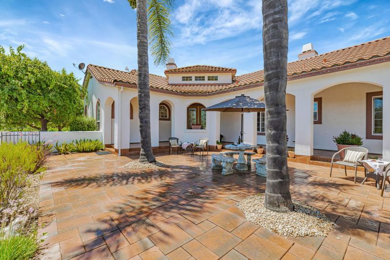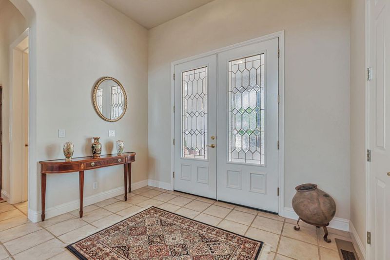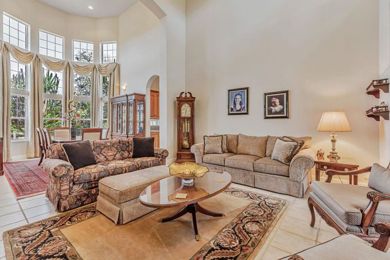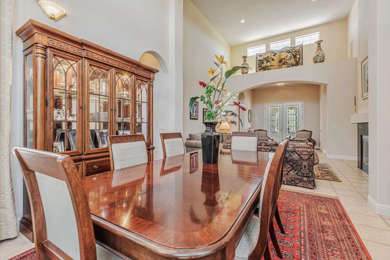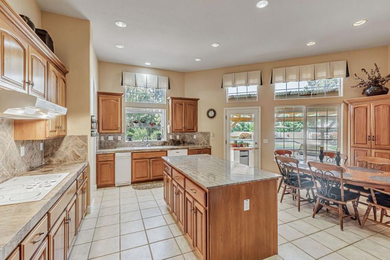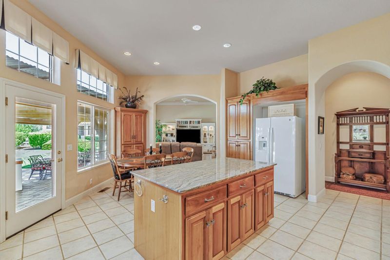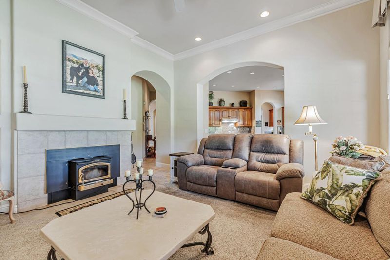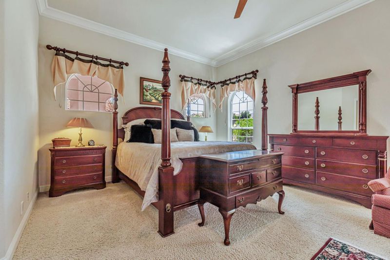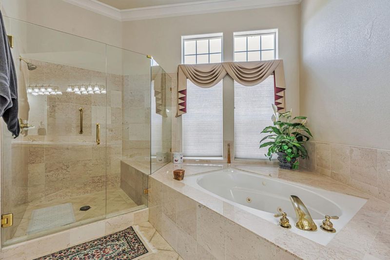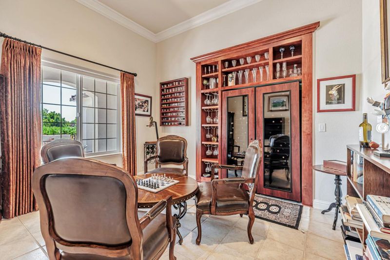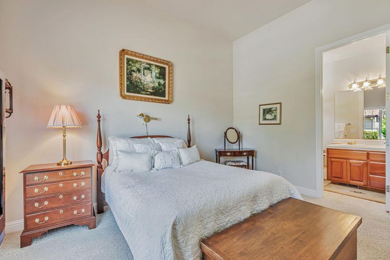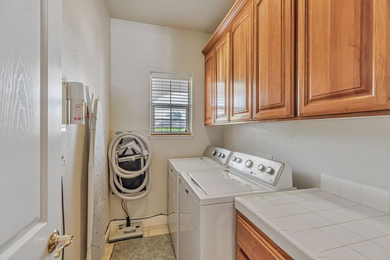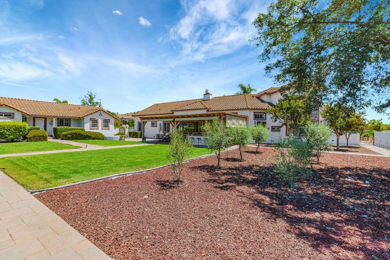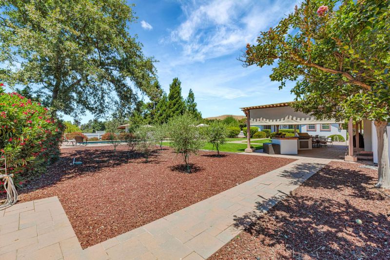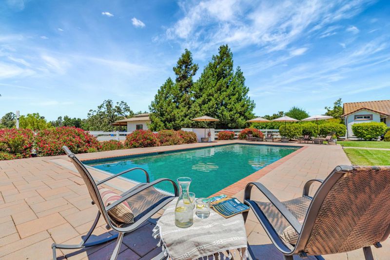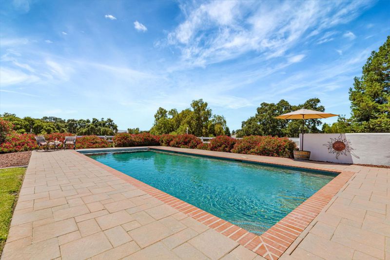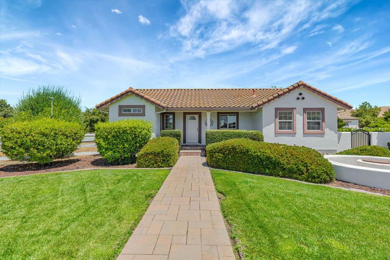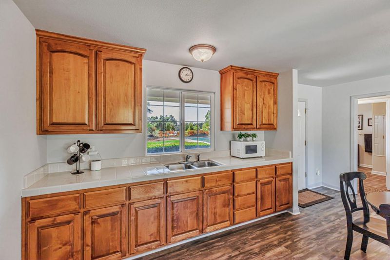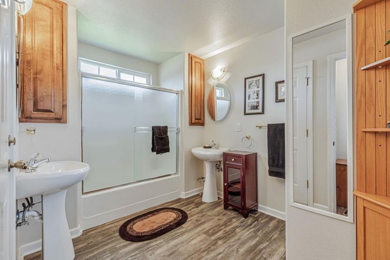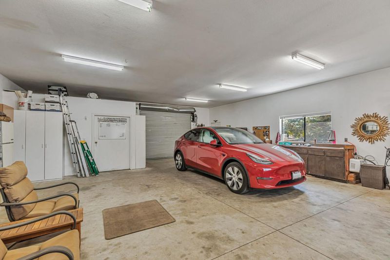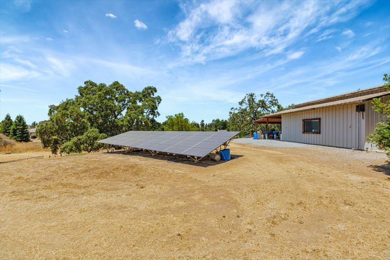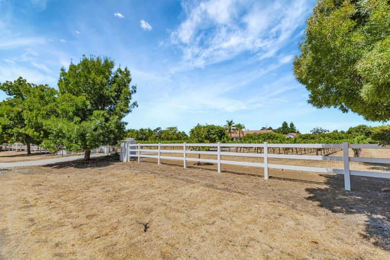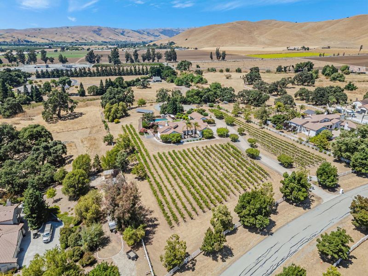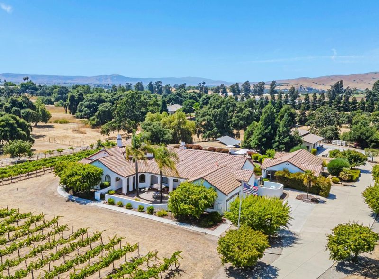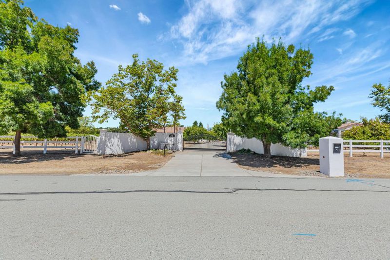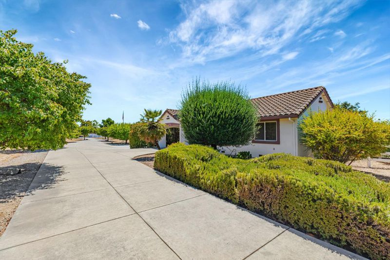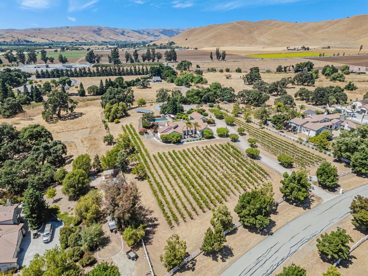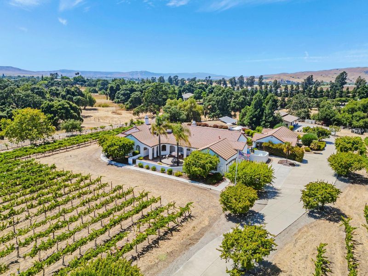
$1,975,000
3,189
SQ FT
$619
SQ/FT
1152 Little River Drive
@ Comstock Road - 180 - San Benito - N. County, Hollister
- 5 Bed
- 4 (3/1) Bath
- 4 Park
- 3,189 sqft
- HOLLISTER
-

Beautiful Tuscany floor plan, nestled in the Comstock Estates, this 4.2-acre estate is the ideal retreat for a gentleman farmer, hobby enthusiast, or anyone seeking a resort lifestyle-you decide. The expansive property offers the best of country living with a luxury pool and spa area, a detached guest/pool house, a fully equipped workshop, mature fruit trees, and a boutique vineyard featuring 800 Pinot Noir and Chardonnay vines, truly a slice of Burgundy in California. The 5-bedroom main residence offers exceptional flexibility, with ample space for dual offices, an exercise room, or additional guest accommodations. The open Tuscany-inspired floor plan is complemented by a 3-car garage and generous concrete-paved parking. The detached 1-bedroom, 1-bath pool house includes a kitchenette, carport, and kennel, ideal for guests, extended family, or a private retreat. An expansive covered patio and lush rolling lawn set the stage for unforgettable outdoor living. Begin with poolside cocktails, fire up the BBQ, dine under the stars, and wind down by the cozy fire pit with your favorite whiskey or a relaxing coffee. So much space, so much flexibility, there's something here for everyone in the family.
- Days on Market
- 7 days
- Current Status
- Active
- Original Price
- $1,975,000
- List Price
- $1,975,000
- On Market Date
- Jul 28, 2025
- Property Type
- Single Family Home
- Area
- 180 - San Benito - N. County
- Zip Code
- 95023
- MLS ID
- ML82016187
- APN
- 016-170-010-000
- Year Built
- 2000
- Stories in Building
- 1
- Possession
- Seller Rent Back
- Data Source
- MLSL
- Origin MLS System
- MLSListings, Inc.
Spring Grove Elementary School
Public K-8 Elementary
Students: 720 Distance: 1.2mi
Hollister Sda Christian School
Private K-8 Elementary, Religious, Coed
Students: 33 Distance: 5.2mi
Gabilan Hills School
Public K-5 Elementary
Students: 202 Distance: 5.5mi
Hollister Dual Language Academy
Public K-8 Elementary
Students: 784 Distance: 5.5mi
Maze Middle School
Public 6-8 Middle
Students: 714 Distance: 5.8mi
San Benito County Opportunity School
Public 7-9 Opportunity Community
Students: 13 Distance: 5.8mi
- Bed
- 5
- Bath
- 4 (3/1)
- Double Sinks, Primary - Oversized Tub
- Parking
- 4
- Attached Garage, Electric Car Hookup, Room for Oversized Vehicle
- SQ FT
- 3,189
- SQ FT Source
- Unavailable
- Lot SQ FT
- 182,952.0
- Lot Acres
- 4.2 Acres
- Pool Info
- Pool - In Ground
- Kitchen
- Cooktop - Electric, Countertop - Granite, Island
- Cooling
- Central AC
- Dining Room
- Formal Dining Room
- Disclosures
- NHDS Report
- Family Room
- Separate Family Room
- Flooring
- Carpet, Tile
- Foundation
- Concrete Perimeter, Crawl Space
- Fire Place
- Family Room, Living Room
- Heating
- Forced Air
- Laundry
- Inside
- Views
- Garden / Greenbelt, Mountains, Vineyard
- Possession
- Seller Rent Back
- Architectural Style
- Mediterranean
- Fee
- Unavailable
MLS and other Information regarding properties for sale as shown in Theo have been obtained from various sources such as sellers, public records, agents and other third parties. This information may relate to the condition of the property, permitted or unpermitted uses, zoning, square footage, lot size/acreage or other matters affecting value or desirability. Unless otherwise indicated in writing, neither brokers, agents nor Theo have verified, or will verify, such information. If any such information is important to buyer in determining whether to buy, the price to pay or intended use of the property, buyer is urged to conduct their own investigation with qualified professionals, satisfy themselves with respect to that information, and to rely solely on the results of that investigation.
School data provided by GreatSchools. School service boundaries are intended to be used as reference only. To verify enrollment eligibility for a property, contact the school directly.
