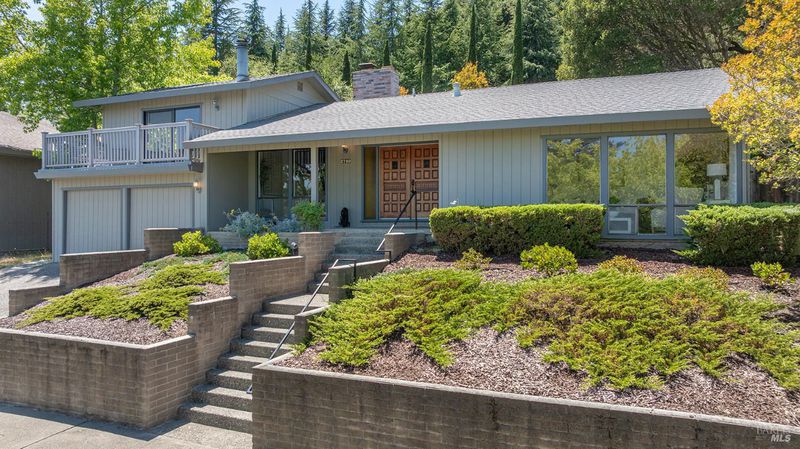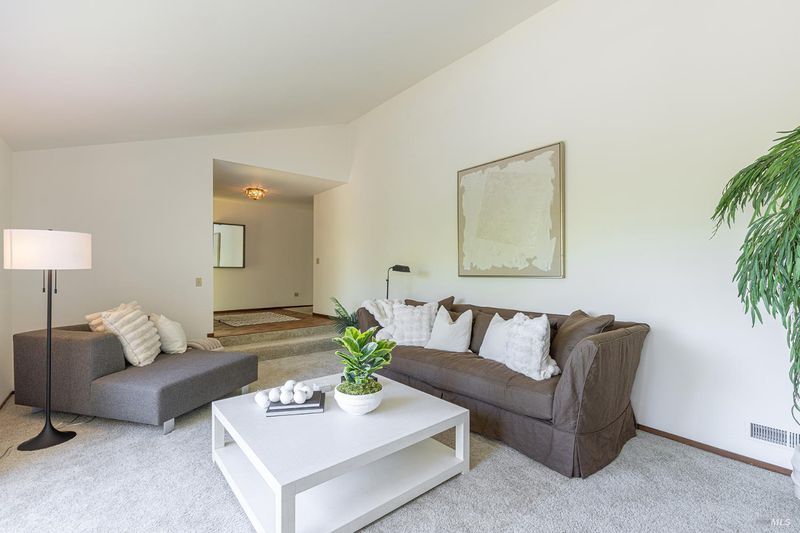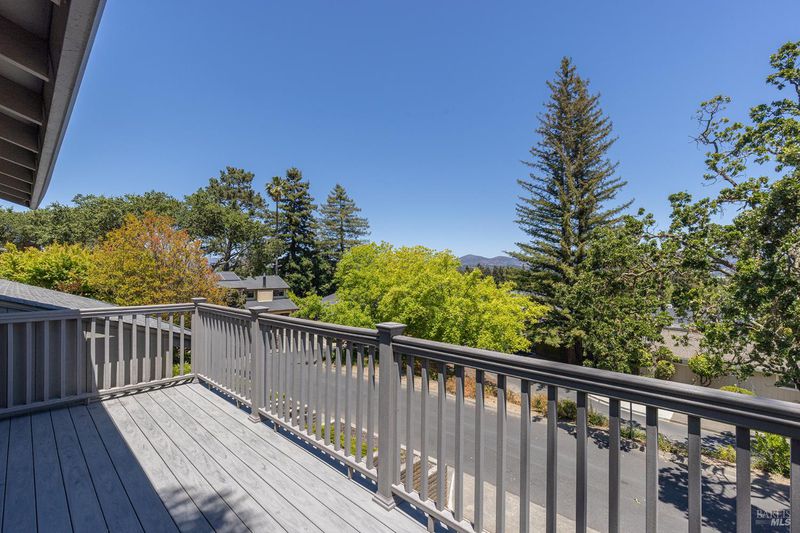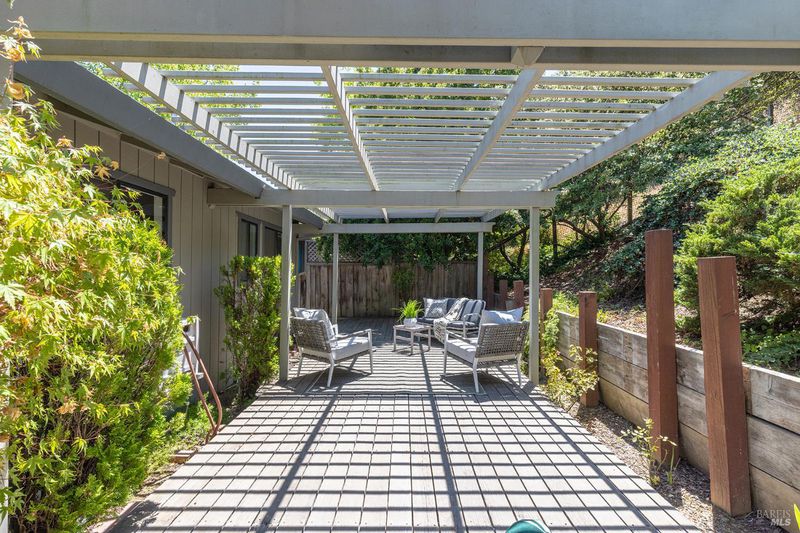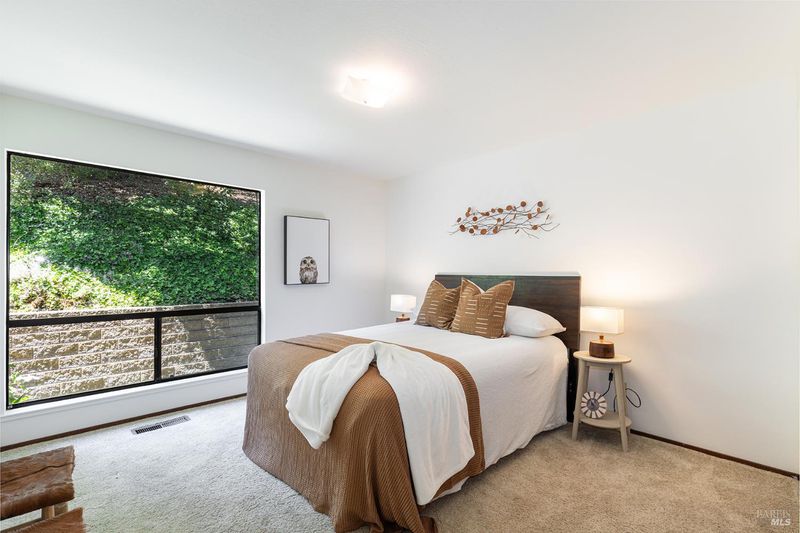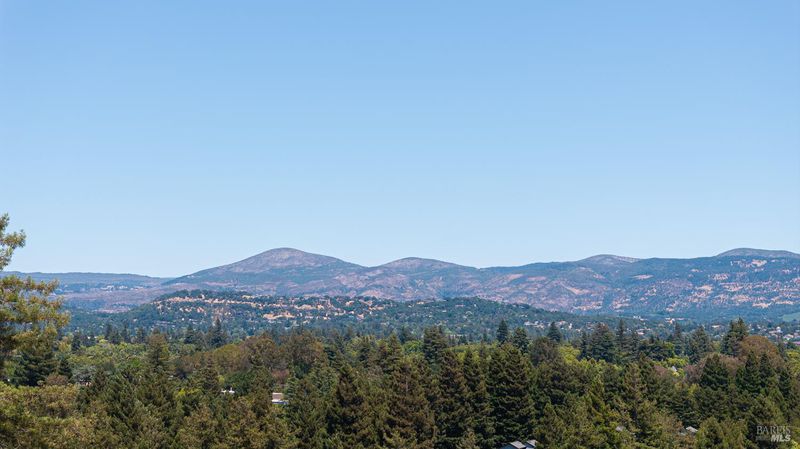
$1,175,000
2,140
SQ FT
$549
SQ/FT
2740 Jacqueline Court
@ Foster Road - Napa
- 3 Bed
- 3 (2/1) Bath
- 4 Park
- 2,140 sqft
- Napa
-

Elevated setting with views and privacy in a quaint South Napa neighborhood! This lovingly cared-for family home awaits its next chapter...offering a great deal of opportunity. Built when homes didn't all look the same, its architecture offers the distinction of a custom home. Spacious living throughout the home in a formal living room with vaulted ceiling, a dining room with stunning brick fireplace to its vaulted ceiling, and an upper level family room with a deck....all with oversized windows bringing in an abundance of natural light. Offering views back over the valley and down toward the bay, the potential of this property is quite exciting!
- Days on Market
- 13 days
- Current Status
- Contingent
- Original Price
- $1,175,000
- List Price
- $1,175,000
- On Market Date
- Jul 15, 2025
- Contingent Date
- Jul 22, 2025
- Property Type
- Single Family Residence
- Area
- Napa
- Zip Code
- 94558
- MLS ID
- 325061762
- APN
- 043-152-033-000
- Year Built
- 1978
- Stories in Building
- Unavailable
- Possession
- Close Of Escrow
- Data Source
- BAREIS
- Origin MLS System
Snow Elementary School
Public K-5 Elementary
Students: 394 Distance: 0.1mi
Harvest Middle School
Public 6-8 Middle
Students: 799 Distance: 0.7mi
River Charter School
Charter 6-8 Middle
Students: 390 Distance: 0.7mi
Napa Christian Campus of Education School
Private K-12 Combined Elementary And Secondary, Religious, Coed
Students: 126 Distance: 1.0mi
Calvary Christian Academy
Private PK-12 Combined Elementary And Secondary, Religious, Coed
Students: NA Distance: 1.1mi
Shearer Charter School
Public K-5 Elementary
Students: 480 Distance: 1.2mi
- Bed
- 3
- Bath
- 3 (2/1)
- Shower Stall(s), Tile, Window
- Parking
- 4
- Attached, Enclosed, Garage Door Opener, Garage Facing Front, Interior Access, Side-by-Side
- SQ FT
- 2,140
- SQ FT Source
- Assessor Auto-Fill
- Lot SQ FT
- 10,777.0
- Lot Acres
- 0.2474 Acres
- Kitchen
- Breakfast Area, Tile Counter
- Cooling
- Central
- Dining Room
- Formal Room
- Family Room
- Deck Attached, View
- Living Room
- Cathedral/Vaulted, Sunken, View
- Flooring
- Carpet, Linoleum, Wood
- Fire Place
- Brick, Dining Room, Family Room, Wood Burning, Wood Stove
- Heating
- Central, Fireplace(s), Wood Stove
- Laundry
- Cabinets, Ground Floor, Hookups Only, Inside Room
- Upper Level
- Family Room
- Main Level
- Bedroom(s), Dining Room, Full Bath(s), Garage, Kitchen, Living Room, Primary Bedroom, Partial Bath(s)
- Views
- Hills, Mountains, Valley, Vineyard, Woods
- Possession
- Close Of Escrow
- Fee
- $0
MLS and other Information regarding properties for sale as shown in Theo have been obtained from various sources such as sellers, public records, agents and other third parties. This information may relate to the condition of the property, permitted or unpermitted uses, zoning, square footage, lot size/acreage or other matters affecting value or desirability. Unless otherwise indicated in writing, neither brokers, agents nor Theo have verified, or will verify, such information. If any such information is important to buyer in determining whether to buy, the price to pay or intended use of the property, buyer is urged to conduct their own investigation with qualified professionals, satisfy themselves with respect to that information, and to rely solely on the results of that investigation.
School data provided by GreatSchools. School service boundaries are intended to be used as reference only. To verify enrollment eligibility for a property, contact the school directly.
