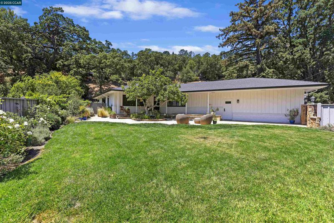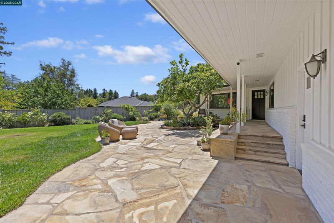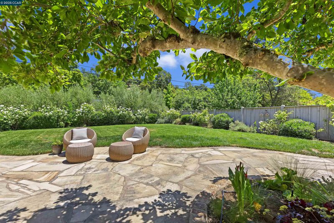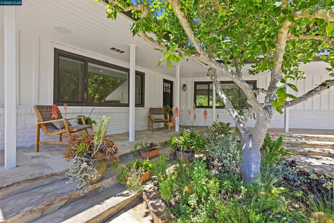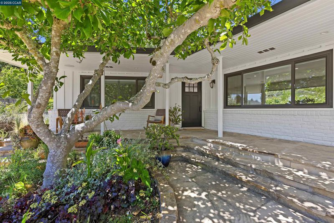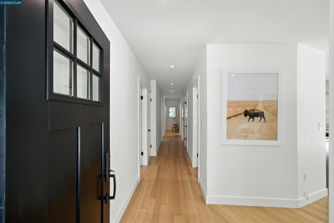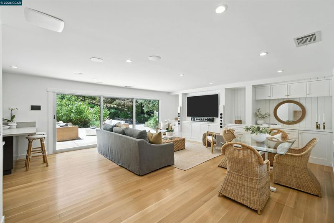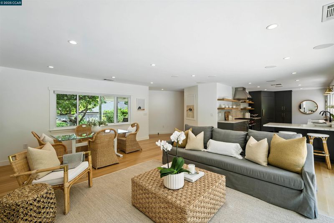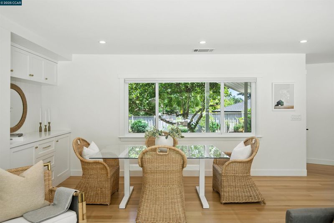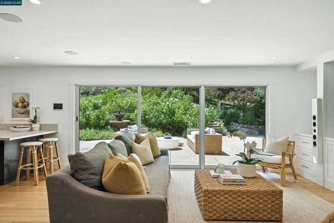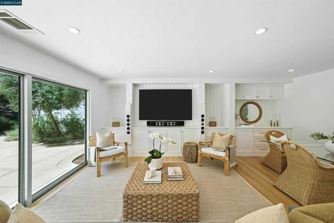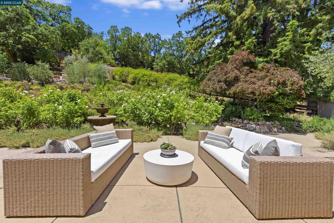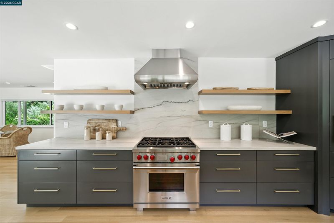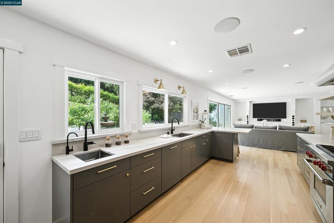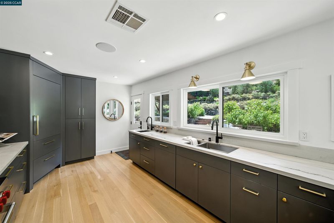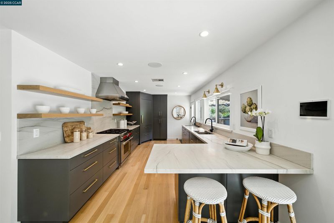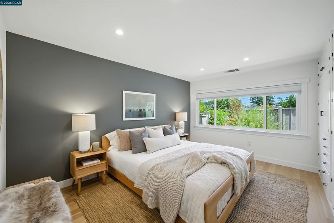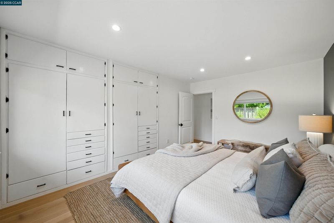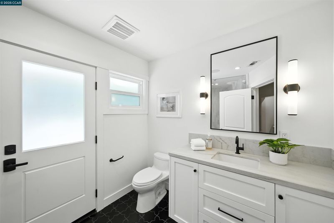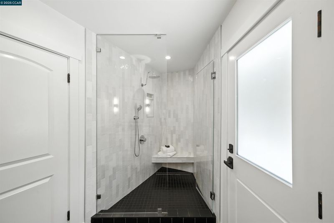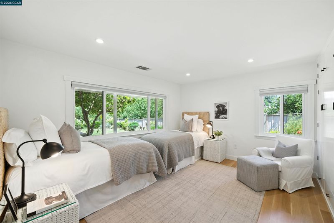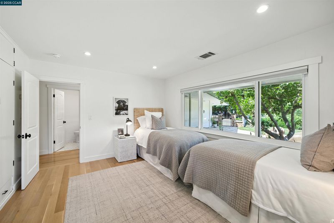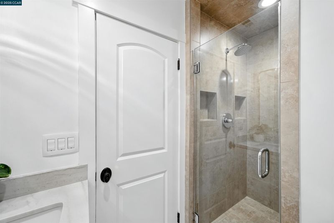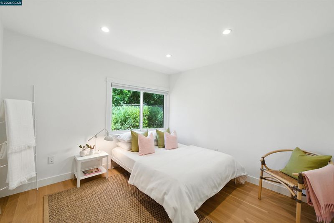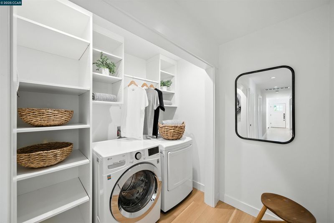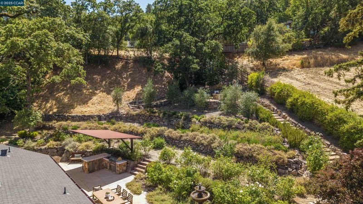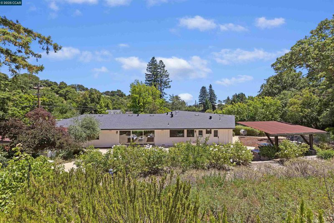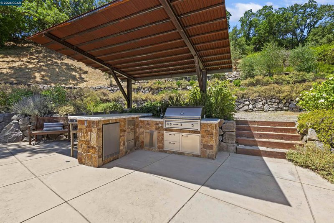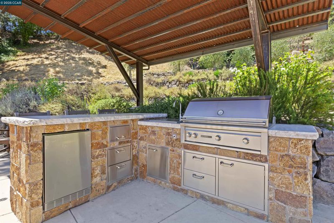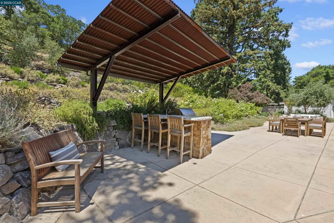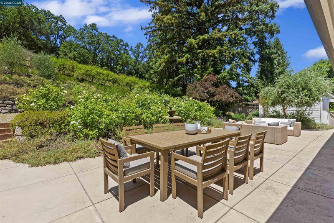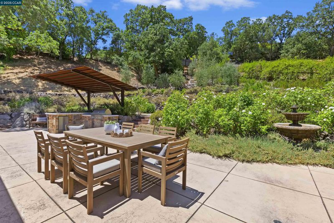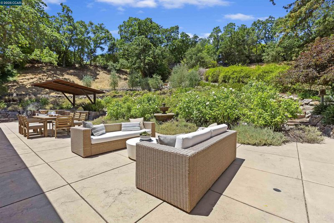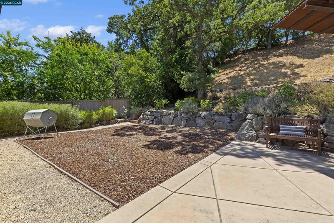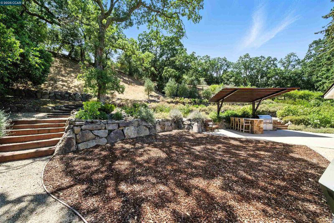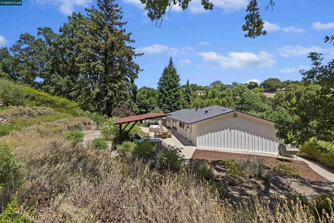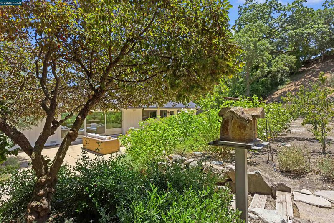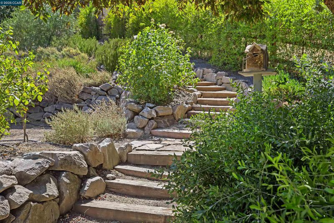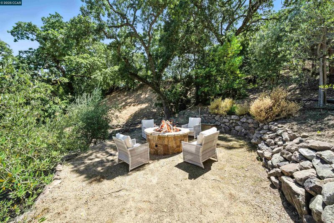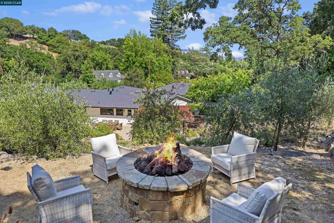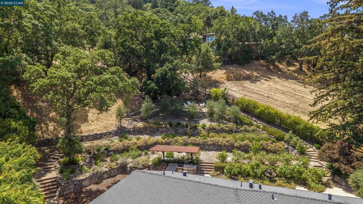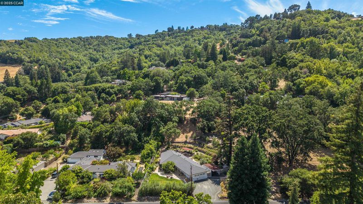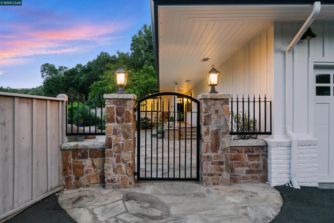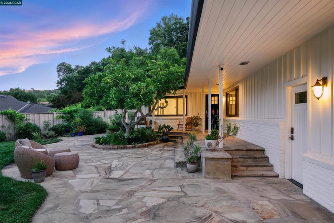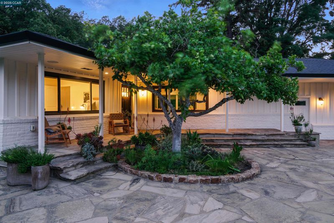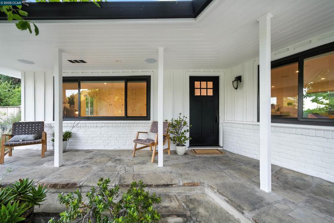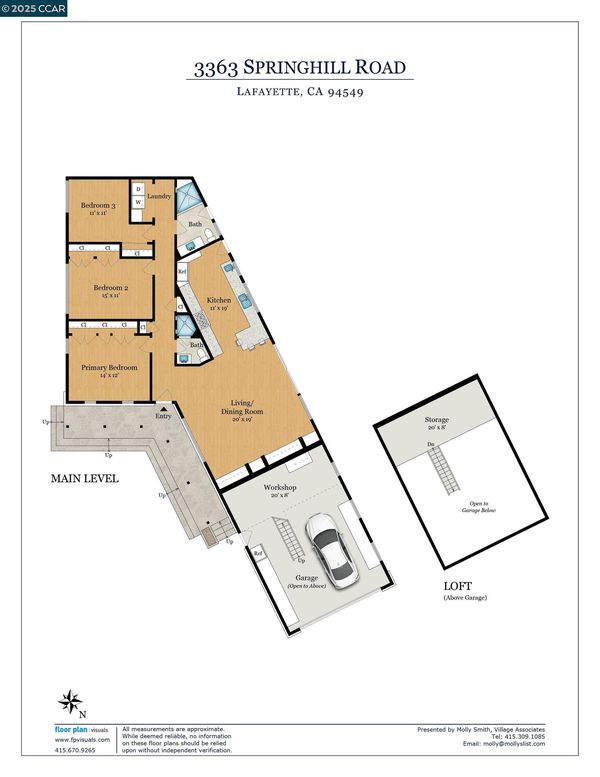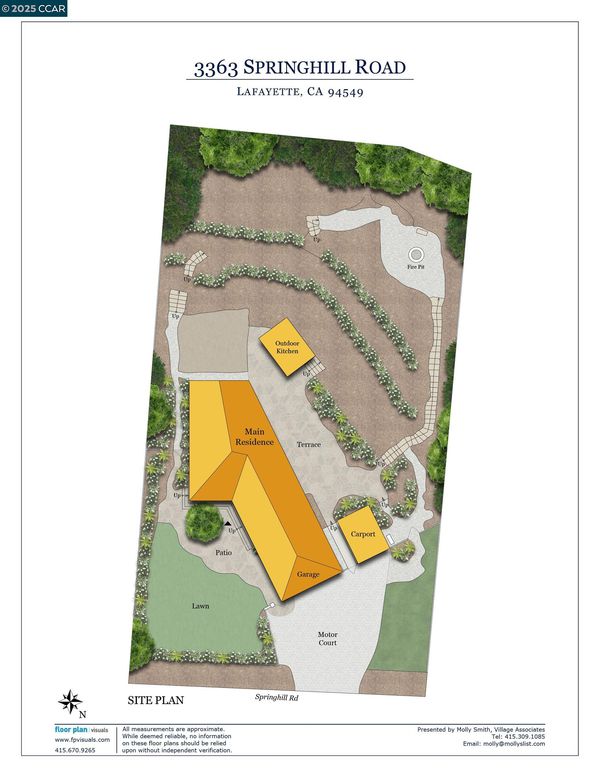
$1,895,000
1,565
SQ FT
$1,211
SQ/FT
3363 Springhill Rd
@ Pleasant Hill Rd - Springhill, Lafayette
- 3 Bed
- 2 Bath
- 3 Park
- 1,565 sqft
- Lafayette
-

-
Sun Jul 13, 1:00 pm - 4:00 pm
A Jewel-Box in Springhill! Welcome to 3363 Springhill Road, a private remodeled sanctuary on one of the most coveted streets in Lafayette. Meticulously maintained, this elevated home shines on its landscaped 0.58 acres blending comfort, style, and California living into one.
Open Sunday 1-4pm. A Jewel-Box in Springhill! Welcome to a private remodeled sanctuary on one of the most coveted streets in Lafayette. Meticulously maintained, this elevated home shines on its landscaped 0.58 acres blending comfort, style, and California living into one. Upon entering the front gate you are swept into a tranquil setting w/ lush landscaping, beautiful gardens, level lawn & flagstone leading to an inviting front porch. The open floor plan w/ white oak hardwood floors provides seamless entertaining while walls of windows bring in natural light. Stunning chef's kitchen w/ custom cabinetry, stone counters & top of the line appliances are just a few of its features. This smart home has Control4 automation for all AV & lighting, indoor/outdoor audio & security system. Addt'l upgrades incl. newer roof, HVAC, tankless water heater and electrical. Easy indoor/outdoor living with multiple areas for entertaining and R & R. Covered outdoor kitchen with bbq and counter seating, terraced gardens & walking paths that lead to a stone gas fire pit with Mt. Diablo views. Attached garage incl. loft & shop space with more covered parking available in the carport. This is an A+ location being close-in with a nearby path to Springhill Elementary & Acalanes HS and commute routes.
- Current Status
- New
- Original Price
- $1,895,000
- List Price
- $1,895,000
- On Market Date
- Jul 10, 2025
- Property Type
- Detached
- D/N/S
- Springhill
- Zip Code
- 94549
- MLS ID
- 41104301
- APN
- 2310200049
- Year Built
- 1949
- Stories in Building
- 1
- Possession
- Close Of Escrow
- Data Source
- MAXEBRDI
- Origin MLS System
- CONTRA COSTA
Springhill Elementary School
Public K-5 Elementary
Students: 454 Distance: 0.3mi
Acalanes High School
Public 9-12 Secondary
Students: 1335 Distance: 0.6mi
Springstone School, The
Private 6-12 Nonprofit
Students: 50 Distance: 1.3mi
The Springstone School
Private 6-8
Students: NA Distance: 1.3mi
Springstone Community High School
Private 9-12
Students: NA Distance: 1.3mi
Meher Schools, The
Private K-5 Nonprofit
Students: 285 Distance: 1.6mi
- Bed
- 3
- Bath
- 2
- Parking
- 3
- Attached
- SQ FT
- 1,565
- SQ FT Source
- Measured
- Lot SQ FT
- 25,265.0
- Lot Acres
- 0.58 Acres
- Pool Info
- Possible Pool Site
- Kitchen
- Dishwasher, Free-Standing Range, Refrigerator, Tankless Water Heater, Stone Counters, Eat-in Kitchen, Kitchen Island, Range/Oven Free Standing, Updated Kitchen
- Cooling
- Central Air
- Disclosures
- Disclosure Package Avail
- Entry Level
- Exterior Details
- Garden, Back Yard, Front Yard, Garden/Play, Side Yard, Terraced Back, Entry Gate, Landscape Back, Landscape Front, Private Entrance
- Flooring
- Hardwood Flrs Throughout
- Foundation
- Fire Place
- None
- Heating
- Forced Air
- Laundry
- Dryer, Washer, Inside
- Main Level
- 3 Bedrooms, 2 Baths, Main Entry
- Views
- Hills, Mt Diablo
- Possession
- Close Of Escrow
- Architectural Style
- Craftsman
- Construction Status
- Existing
- Additional Miscellaneous Features
- Garden, Back Yard, Front Yard, Garden/Play, Side Yard, Terraced Back, Entry Gate, Landscape Back, Landscape Front, Private Entrance
- Location
- Premium Lot, Back Yard, Front Yard, Landscaped, Pool Site, Private
- Roof
- Composition
- Water and Sewer
- Public
- Fee
- Unavailable
MLS and other Information regarding properties for sale as shown in Theo have been obtained from various sources such as sellers, public records, agents and other third parties. This information may relate to the condition of the property, permitted or unpermitted uses, zoning, square footage, lot size/acreage or other matters affecting value or desirability. Unless otherwise indicated in writing, neither brokers, agents nor Theo have verified, or will verify, such information. If any such information is important to buyer in determining whether to buy, the price to pay or intended use of the property, buyer is urged to conduct their own investigation with qualified professionals, satisfy themselves with respect to that information, and to rely solely on the results of that investigation.
School data provided by GreatSchools. School service boundaries are intended to be used as reference only. To verify enrollment eligibility for a property, contact the school directly.
