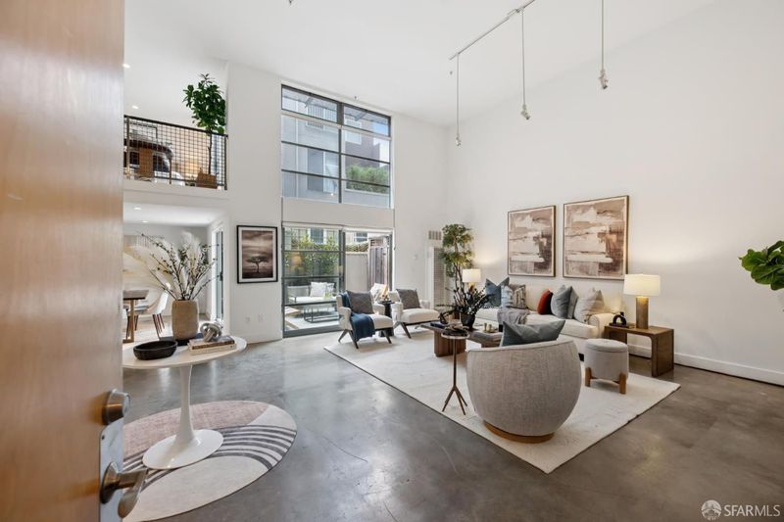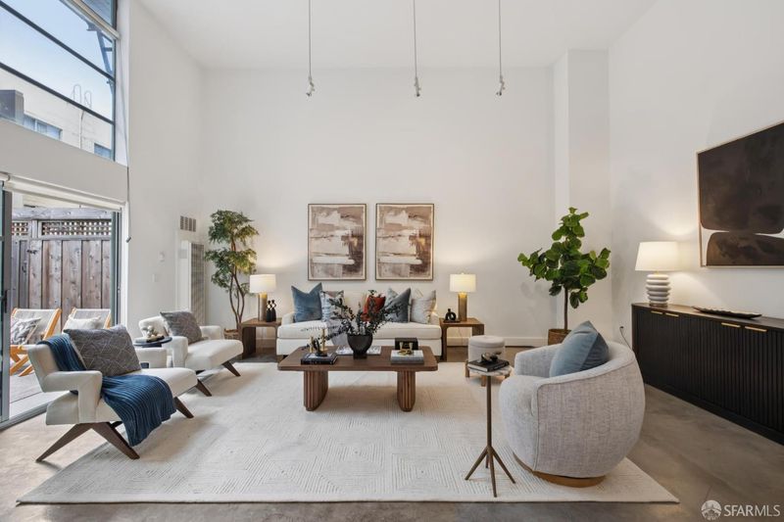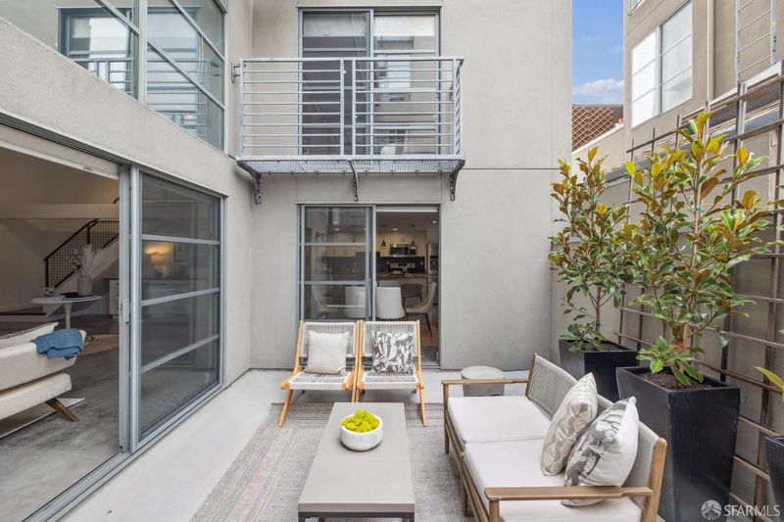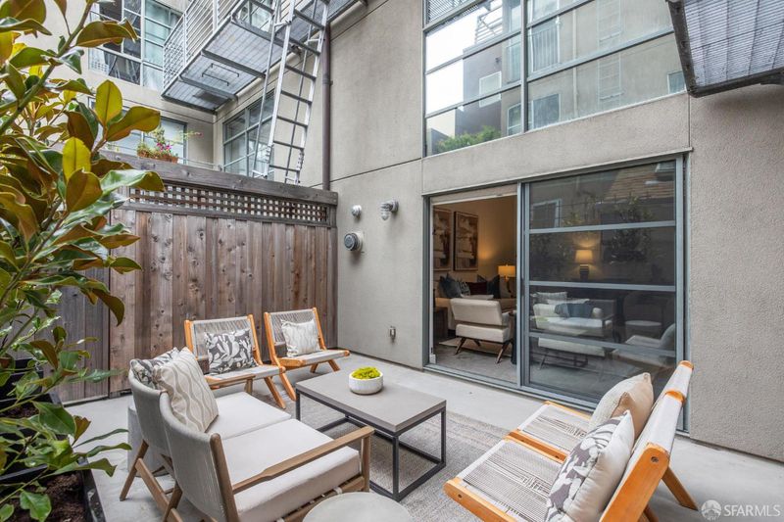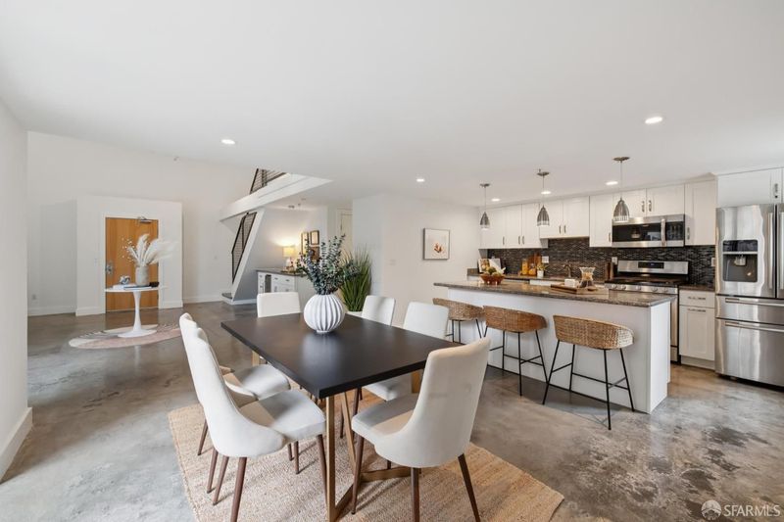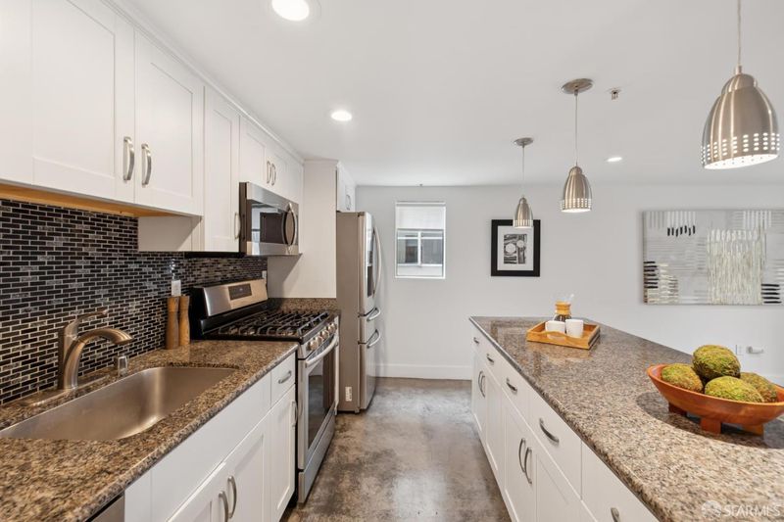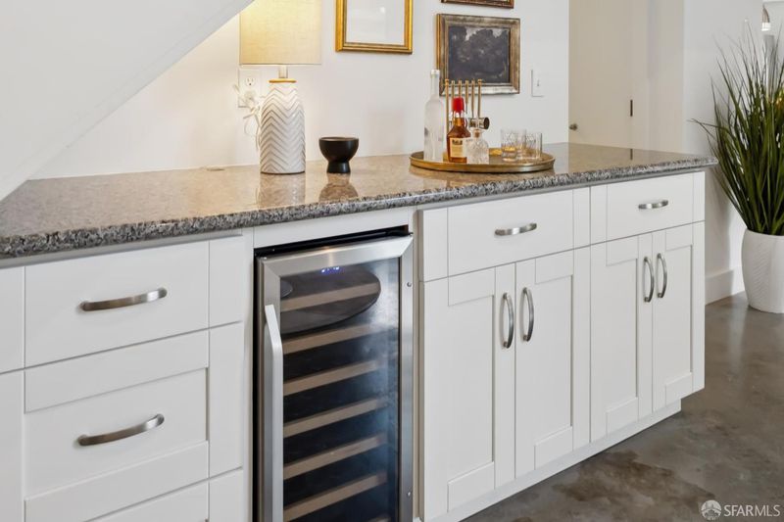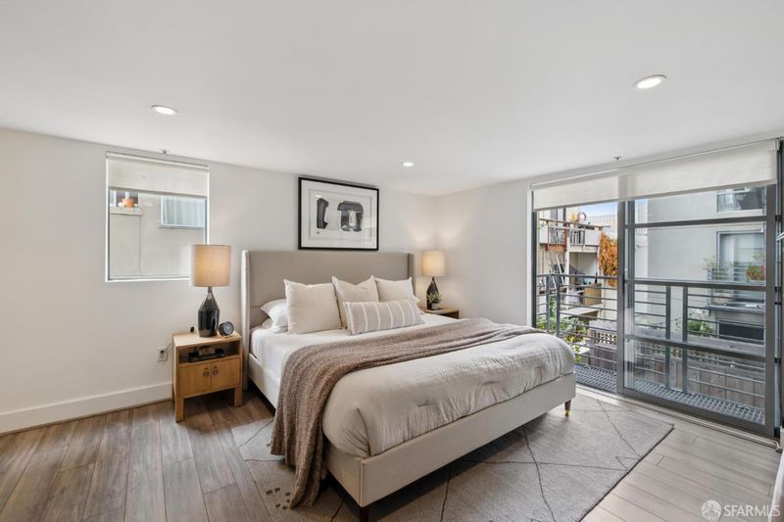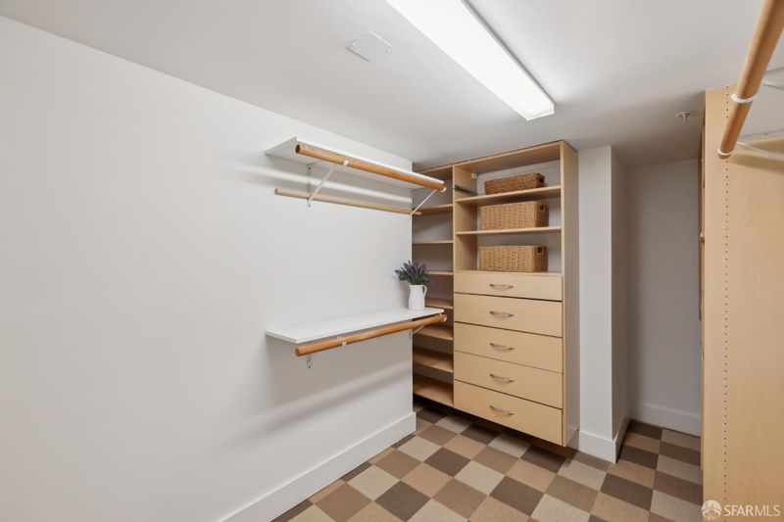 Price Reduced
Price Reduced
$999,000
1,308
SQ FT
$764
SQ/FT
370 7th St, #6
@ Harrison Street - 9 - South of Market, San Francisco
- 1 Bed
- 1.5 Bath
- 1 Park
- 1,308 sqft
- San Francisco
-

-
Sat Aug 16, 2:00 pm - 4:00 pm
Just Listed! Spacious 1BD/1.5BA Loft with Private Terrace in SOMA. PKG & Storage Included.
-
Sun Aug 17, 2:00 pm - 4:00 pm
Just Listed! Spacious 1BD/1.5BA Loft with Private Terrace in SOMA. PKG & Storage Included.
-
Tue Aug 19, 9:00 am - 11:00 am
Just Listed! Spacious 1BD/1.5BA Loft with Private Terrace in SOMA. PKG & Storage Included.
-
Wed Aug 20, 4:00 pm - 5:30 pm
Just Listed! Wednesday Twilight Open House. Spacious 1BD/1.5BA Loft with Private Terrace in SOMA. PKG & Storage Included.
Located in the heart of San Francisco's burgeoning SOMA district, 370 7th St #6 epitomizes modern urban living. Light & Bright, the spacious open-concept floorplan, soaring ceilings, and industrial touches combine to create a dynamic personal residence or Live/Work loft space. Thoughtful improvements include remodeled kitchen with center island, SS appliances, gas range, wine fridge and fresh interior paint. Located adjacent to the kitchen and dining area is an exclusive use patio, ideal for entertaining and BBQ's. Mezzanine master bedroom features HUGE walk-in closet outfitted with custom organizers and en-suite bathroom. Additional features include a guest powder room, full-size W/D, 1-car parking, and garage storage. Self-managed, boutique building with low HOA dues, panoramic view roof deck, and newly designed common areas. Ultra convenient, central SOMA location with easy access to 101/280, CalTrain, Whole Foods, sports arenas, and countless neighborhood eateries and amenities.
- Days on Market
- 0 days
- Current Status
- Active
- Original Price
- $1,100,000
- List Price
- $999,000
- On Market Date
- Jun 30, 2025
- Property Type
- Condominium
- District
- 9 - South of Market
- Zip Code
- 94103
- MLS ID
- 425038096
- APN
- 3755-211
- Year Built
- 2000
- Stories in Building
- 0
- Number of Units
- 12
- Possession
- Close Of Escrow
- Data Source
- SFAR
- Origin MLS System
Carmichael (Bessie)/Fec
Public K-8 Elementary
Students: 625 Distance: 0.0mi
AltSchool SOMA
Private 6-8 Coed
Students: 25 Distance: 0.2mi
AltSchool - SOMA
Private 6-9 Coed
Students: 30 Distance: 0.2mi
Five Keys Adult School (Sf Sheriff's)
Charter 9-12 Secondary
Students: 109 Distance: 0.3mi
Five Keys Independence High School (Sf Sheriff's)
Charter 9-12 Secondary
Students: 3417 Distance: 0.3mi
Life Learning Academy Charter
Charter 9-12 Secondary
Students: 30 Distance: 0.4mi
- Bed
- 1
- Bath
- 1.5
- Granite, Tub w/Shower Over
- Parking
- 1
- Attached, Enclosed, Garage Door Opener, Interior Access, Side-by-Side
- SQ FT
- 1,308
- SQ FT Source
- Unavailable
- Kitchen
- Breakfast Area, Island, Kitchen/Family Combo
- Dining Room
- Formal Area
- Living Room
- Cathedral/Vaulted
- Flooring
- Concrete, Tile, Wood
- Heating
- Electric
- Laundry
- Laundry Closet
- Upper Level
- Bedroom(s), Full Bath(s), Primary Bedroom
- Main Level
- Dining Room, Kitchen, Living Room, Partial Bath(s)
- Possession
- Close Of Escrow
- Architectural Style
- Contemporary, Modern/High Tech
- Special Listing Conditions
- None
- * Fee
- $668
- *Fee includes
- Homeowners Insurance, Maintenance Exterior, Management, Trash, and Water
MLS and other Information regarding properties for sale as shown in Theo have been obtained from various sources such as sellers, public records, agents and other third parties. This information may relate to the condition of the property, permitted or unpermitted uses, zoning, square footage, lot size/acreage or other matters affecting value or desirability. Unless otherwise indicated in writing, neither brokers, agents nor Theo have verified, or will verify, such information. If any such information is important to buyer in determining whether to buy, the price to pay or intended use of the property, buyer is urged to conduct their own investigation with qualified professionals, satisfy themselves with respect to that information, and to rely solely on the results of that investigation.
School data provided by GreatSchools. School service boundaries are intended to be used as reference only. To verify enrollment eligibility for a property, contact the school directly.

