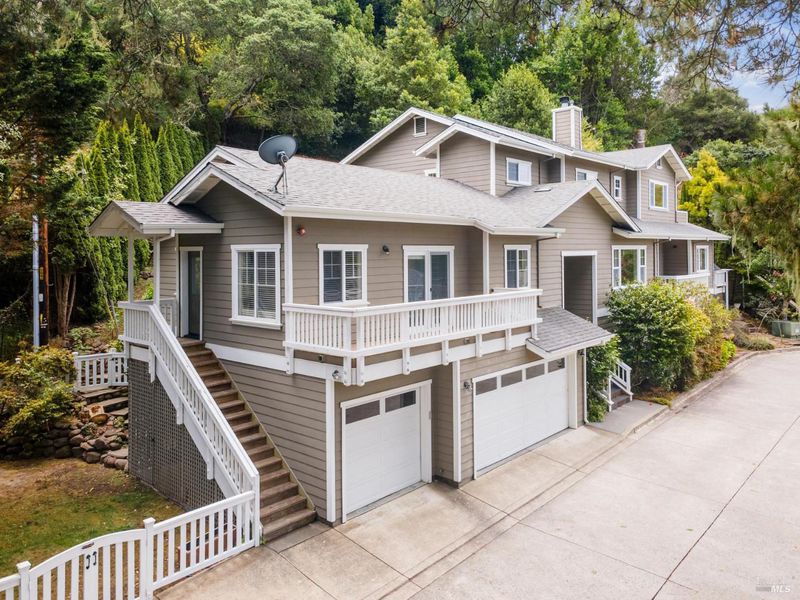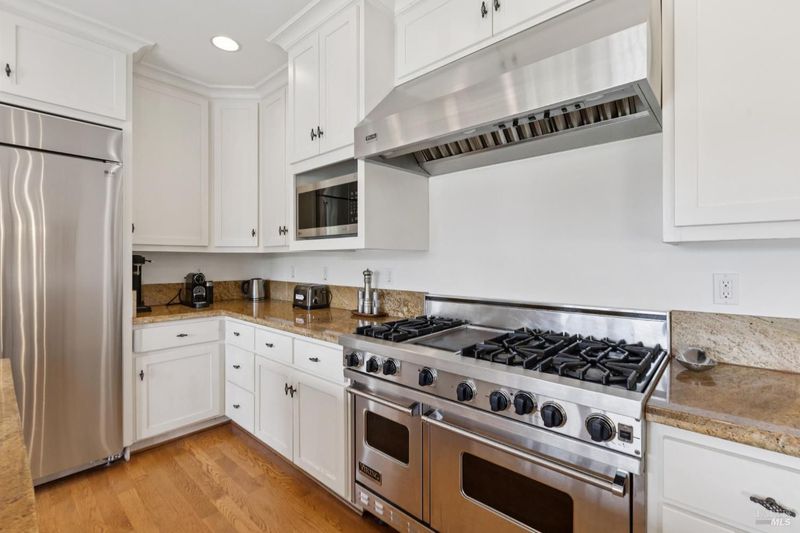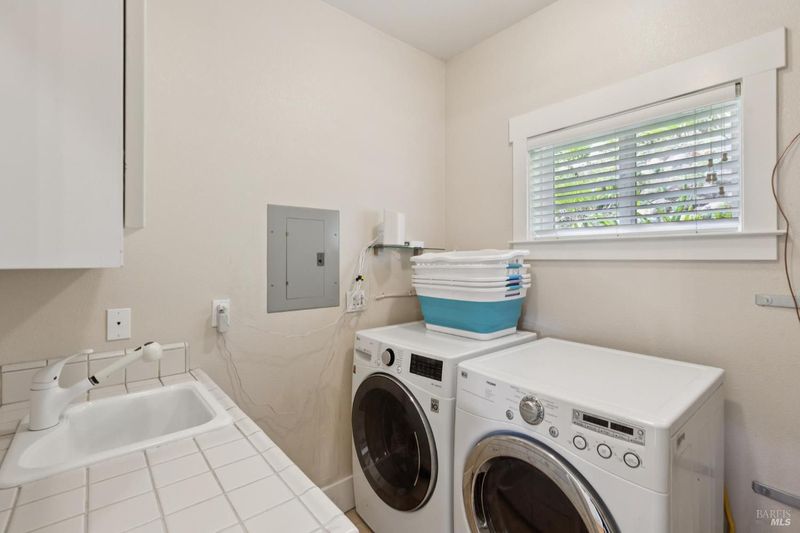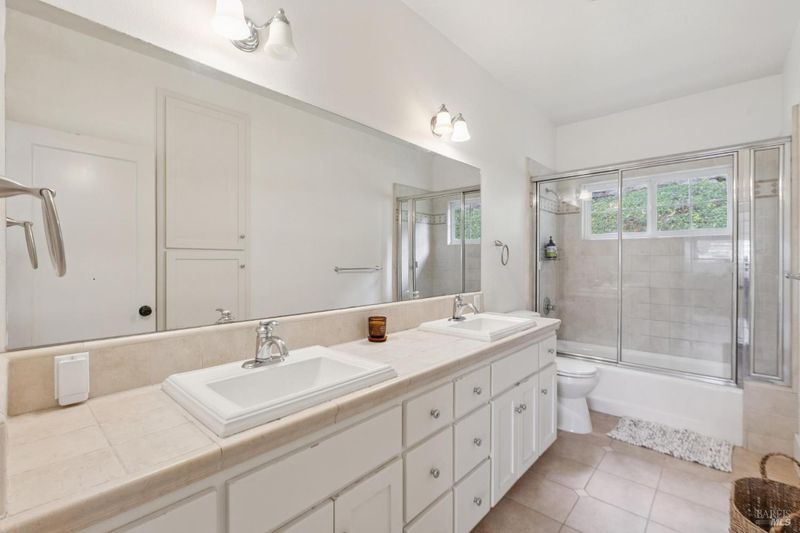
$2,685,000
3,318
SQ FT
$809
SQ/FT
315 Villa Garden Drive
@ Tennessee Valley Rd - Mill Valley
- 4 Bed
- 4 (3/1) Bath
- 3 Park
- 3,318 sqft
- Mill Valley
-

-
Sat Jul 26, 1:00 pm - 4:00 pm
-
Sun Jul 27, 1:00 pm - 4:00 pm
Welcome to a rare retreat in one of Mill Valley's most coveted enclaves a sophisticated 4-bedroom, 3.5-bathroom sanctuary offering over 3,300 square feet of beautifully designed living space, tucked into nature yet close to all of Mill Valley's plentiful shops, restaurants, grocery stores and more. Step inside and feel the harmony: soaring ceilings, oak floors, expansive picture windows, and a seamless indoor-outdoor flow that invites in golden light and hillside views. The heart of the home is a designer kitchen with premium appliances, generous stone counters, and open sightlines to the living and dining areas perfect for elegant entertaining or cozy nights by the fireplace. Additional highlights of the floor plan include a large rec room/family room + guest suite with private second entrance on the main level and two bedrooms + office space along with a generous full bath and luxurious primary suite all on the second level. Complete with laundry room and attached 2 car garage. Minutes to award-winning schools, Mill Valley trails, and the Golden Gate Bridge. This is not just a home it's a lifestyle: refined, connected, and effortlessly peaceful!
- Days on Market
- 4 days
- Current Status
- Active
- Original Price
- $2,685,000
- List Price
- $2,685,000
- On Market Date
- Jul 22, 2025
- Property Type
- Single Family Residence
- Area
- Mill Valley
- Zip Code
- 94941
- MLS ID
- 325066523
- APN
- 052-062-26
- Year Built
- 2000
- Stories in Building
- Unavailable
- Possession
- Close Of Escrow
- Data Source
- BAREIS
- Origin MLS System
Real School Llc
Private 6-8 Coed
Students: 10 Distance: 0.1mi
Tamalpais Valley Elementary School
Public K-5 Elementary
Students: 452 Distance: 0.4mi
Bayside Martin Luther King Jr. Academy
Public K-8 Elementary
Students: 119 Distance: 0.6mi
Women Helping All People Scholastic Academy
Private K-8 Elementary, Religious, Coed
Students: 10 Distance: 1.0mi
Tamalpais High School
Public 9-12 Secondary
Students: 1591 Distance: 1.0mi
Mount Tamalpais School
Private K-8 Elementary, Coed
Students: 240 Distance: 1.0mi
- Bed
- 4
- Bath
- 4 (3/1)
- Double Sinks, Jetted Tub, Shower Stall(s)
- Parking
- 3
- Attached, Garage Facing Front, Interior Access
- SQ FT
- 3,318
- SQ FT Source
- Graphic Artist
- Lot SQ FT
- 10,720.0
- Lot Acres
- 0.2461 Acres
- Kitchen
- Island w/Sink, Pantry Cabinet
- Cooling
- None
- Dining Room
- Formal Area
- Exterior Details
- Balcony, Fire Pit
- Family Room
- Deck Attached
- Fire Place
- Living Room
- Heating
- Central
- Laundry
- Cabinets, Dryer Included, Inside Room, Sink, Washer Included
- Upper Level
- Bedroom(s), Full Bath(s), Primary Bedroom
- Main Level
- Bedroom(s), Dining Room, Family Room, Full Bath(s), Kitchen, Living Room, Partial Bath(s), Street Entrance
- Views
- Hills
- Possession
- Close Of Escrow
- Fee
- $0
MLS and other Information regarding properties for sale as shown in Theo have been obtained from various sources such as sellers, public records, agents and other third parties. This information may relate to the condition of the property, permitted or unpermitted uses, zoning, square footage, lot size/acreage or other matters affecting value or desirability. Unless otherwise indicated in writing, neither brokers, agents nor Theo have verified, or will verify, such information. If any such information is important to buyer in determining whether to buy, the price to pay or intended use of the property, buyer is urged to conduct their own investigation with qualified professionals, satisfy themselves with respect to that information, and to rely solely on the results of that investigation.
School data provided by GreatSchools. School service boundaries are intended to be used as reference only. To verify enrollment eligibility for a property, contact the school directly.











































