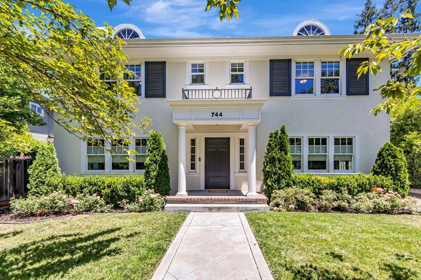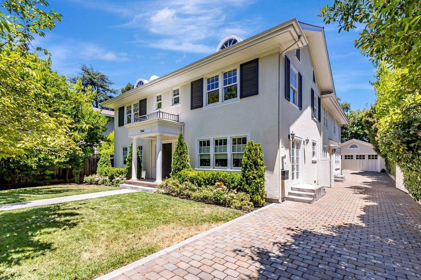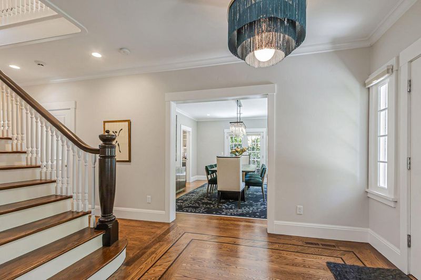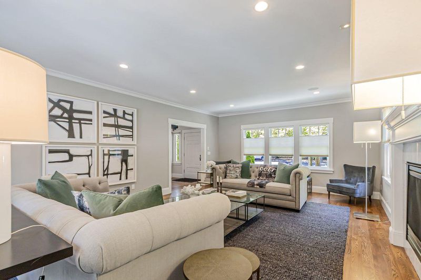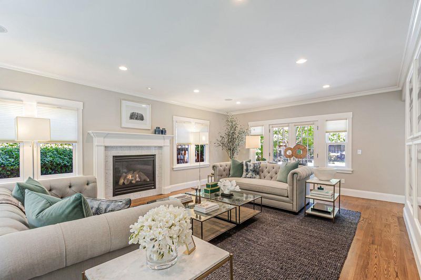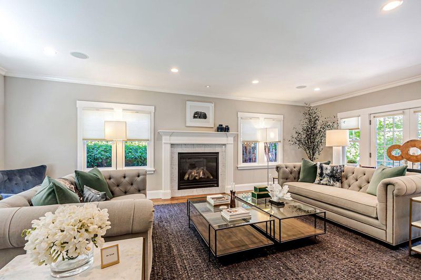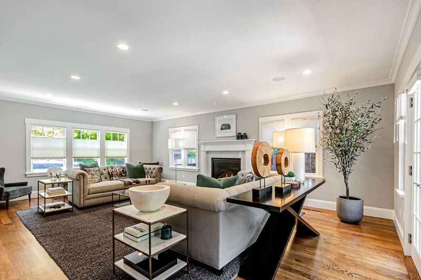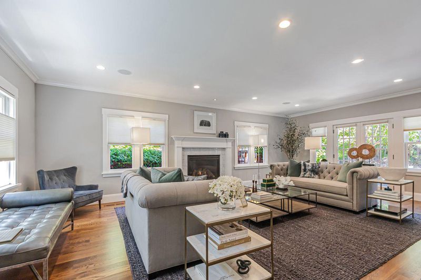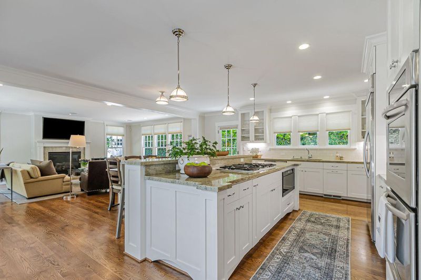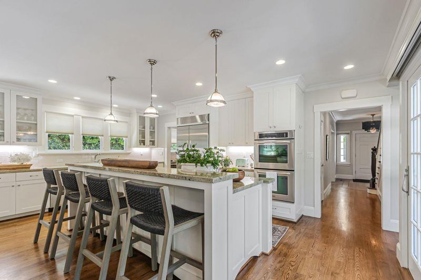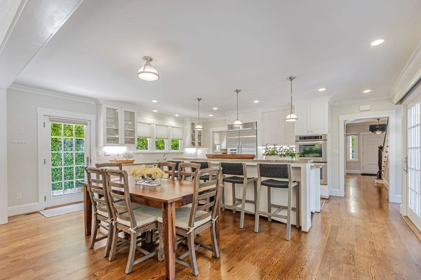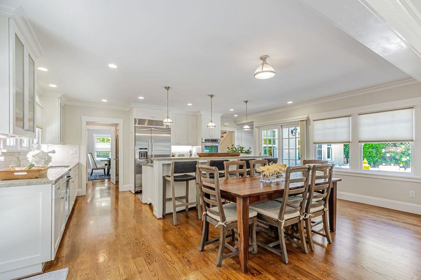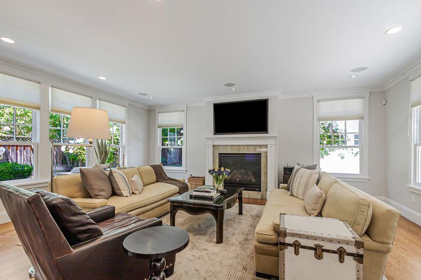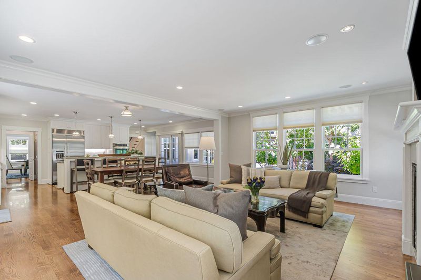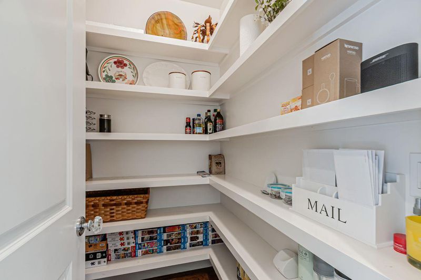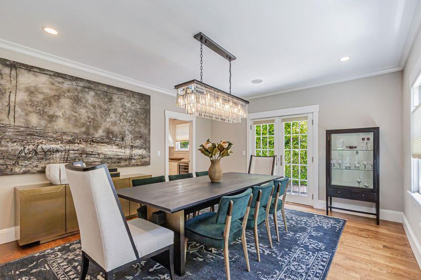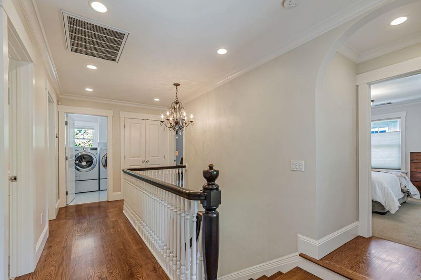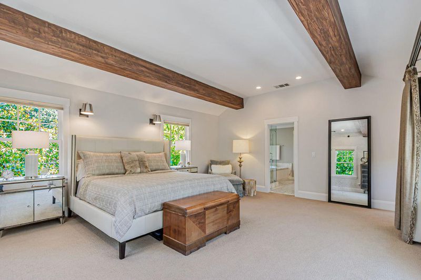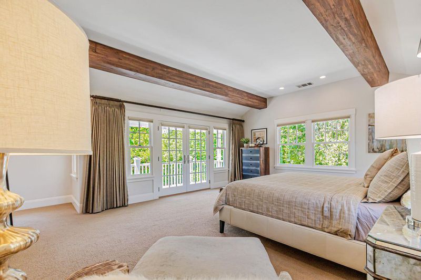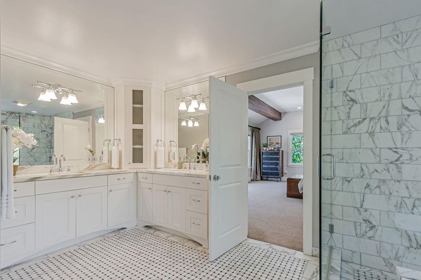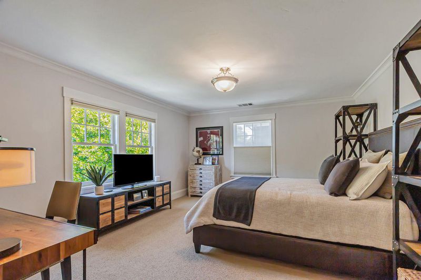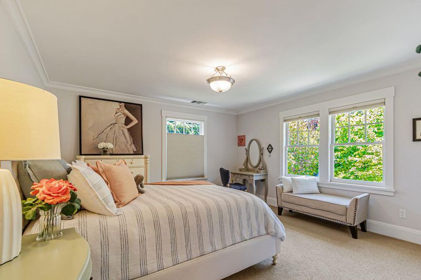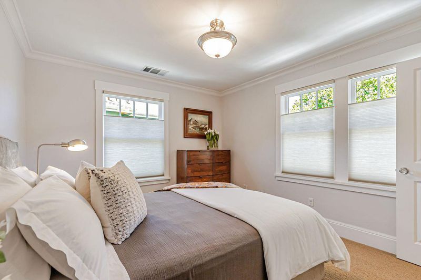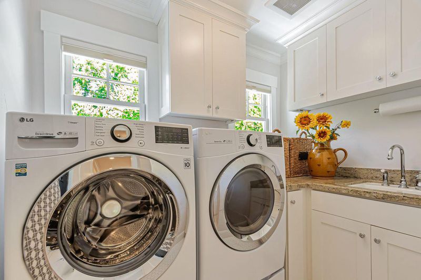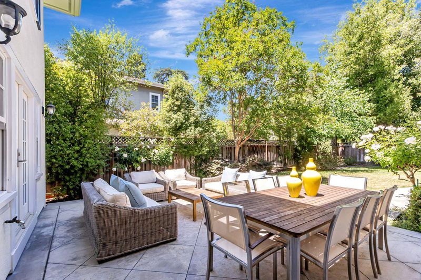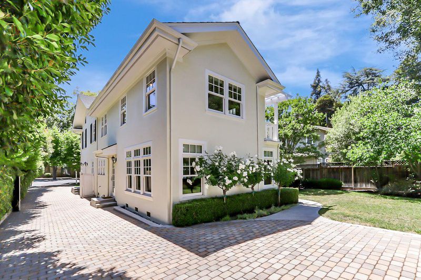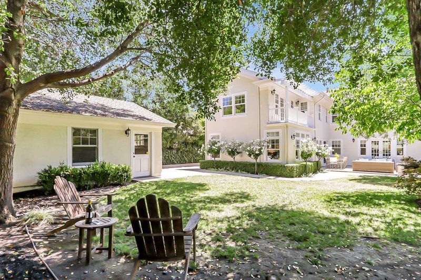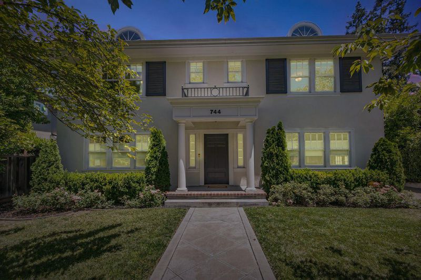
$3,498,000
3,420
SQ FT
$1,023
SQ/FT
744 Morse Street
@ Emory - 9 - Central San Jose, San Jose
- 4 Bed
- 3 (2/1) Bath
- 5 Park
- 3,420 sqft
- San Jose
-

-
Sat Jul 19, 1:30 pm - 4:30 pm
-
Sun Jul 20, 1:30 pm - 4:30 pm
The historic Whitney Wright Mansion on one of the Rose Garden's most coveted streets. This 1920s mansion was beautifully restored by DeMattei Construction in 2008, maintaining the integrity of the architecturally significant colonial home and updating it with all the modern amenities one could desire. It boasts a formal entry with mahogany border inlay, elegant dining room, a stately living room with a cozy gas fireplace. The magnificent open concept chef's kitchen has professional grade appliances a walk-in pantry & a butler's pantry w/ two wine refrigerators. Gracious primary retreat has 10-foot ceilings with wood wrapped beams, custom drapes & a private balcony. Primary bath w/dual vanities Calacatta marble shower, jacuzzi tub, private water closet, & custom walk-in closet. The private backyard has many mature rose trees & a lush lawn. Custom paved driveway with security vehicle and pedestrian gates leads to a finished, oversized two car garage. This prime Silicon Valley location is close to restaurants, jobs, shops, farmer's market, Rose Garden Library all major arteries, Cal Train Station, SJ International Airport.
- Days on Market
- 3 days
- Current Status
- Active
- Original Price
- $3,498,000
- List Price
- $3,498,000
- On Market Date
- Jul 14, 2025
- Property Type
- Single Family Home
- Area
- 9 - Central San Jose
- Zip Code
- 95126
- MLS ID
- ML82013217
- APN
- 261-13-055
- Year Built
- 1920
- Stories in Building
- 2
- Possession
- COE
- Data Source
- MLSL
- Origin MLS System
- MLSListings, Inc.
Herbert Hoover Middle School
Public 6-8 Middle
Students: 1082 Distance: 0.3mi
Bellarmine College Preparatory School
Private 9-12 Secondary, Religious, All Male
Students: 1640 Distance: 0.4mi
Merritt Trace Elementary School
Public K-5 Elementary
Students: 926 Distance: 0.5mi
Perseverance Preparatory
Charter 5-8
Students: NA Distance: 0.5mi
Abraham Lincoln High School
Public 9-12 Secondary
Students: 1805 Distance: 0.6mi
Rose Garden Academy
Private 3-12 Coed
Students: NA Distance: 0.6mi
- Bed
- 4
- Bath
- 3 (2/1)
- Double Sinks, Marble, Tub with Jets, Half on Ground Floor, Showers over Tubs - 2+, Primary - Oversized Tub, Primary - Stall Shower(s)
- Parking
- 5
- Detached Garage
- SQ FT
- 3,420
- SQ FT Source
- Unavailable
- Lot SQ FT
- 8,061.0
- Lot Acres
- 0.185055 Acres
- Kitchen
- Countertop - Granite
- Cooling
- Central AC
- Dining Room
- Breakfast Bar, Formal Dining Room, Eat in Kitchen
- Disclosures
- Lead Base Disclosure, Natural Hazard Disclosure, NHDS Report
- Family Room
- Other
- Flooring
- Marble, Tile, Hardwood
- Foundation
- Concrete Perimeter
- Fire Place
- Family Room, Living Room
- Heating
- Central Forced Air - Gas
- Laundry
- Washer / Dryer, Inside
- Views
- Neighborhood
- Possession
- COE
- Architectural Style
- Colonial
- Fee
- Unavailable
MLS and other Information regarding properties for sale as shown in Theo have been obtained from various sources such as sellers, public records, agents and other third parties. This information may relate to the condition of the property, permitted or unpermitted uses, zoning, square footage, lot size/acreage or other matters affecting value or desirability. Unless otherwise indicated in writing, neither brokers, agents nor Theo have verified, or will verify, such information. If any such information is important to buyer in determining whether to buy, the price to pay or intended use of the property, buyer is urged to conduct their own investigation with qualified professionals, satisfy themselves with respect to that information, and to rely solely on the results of that investigation.
School data provided by GreatSchools. School service boundaries are intended to be used as reference only. To verify enrollment eligibility for a property, contact the school directly.
