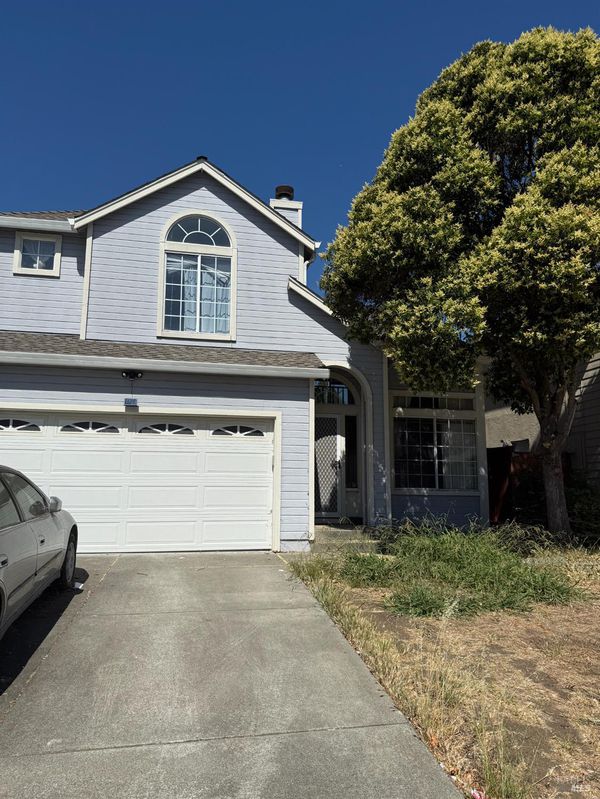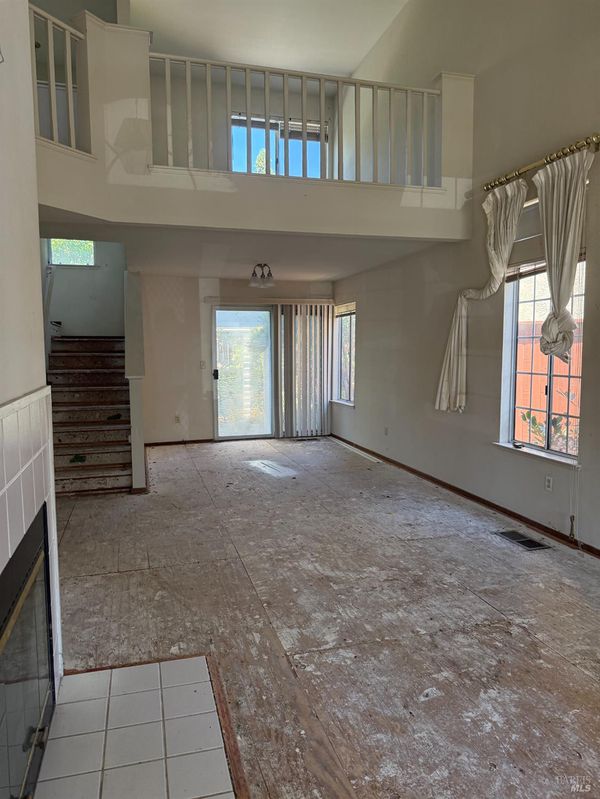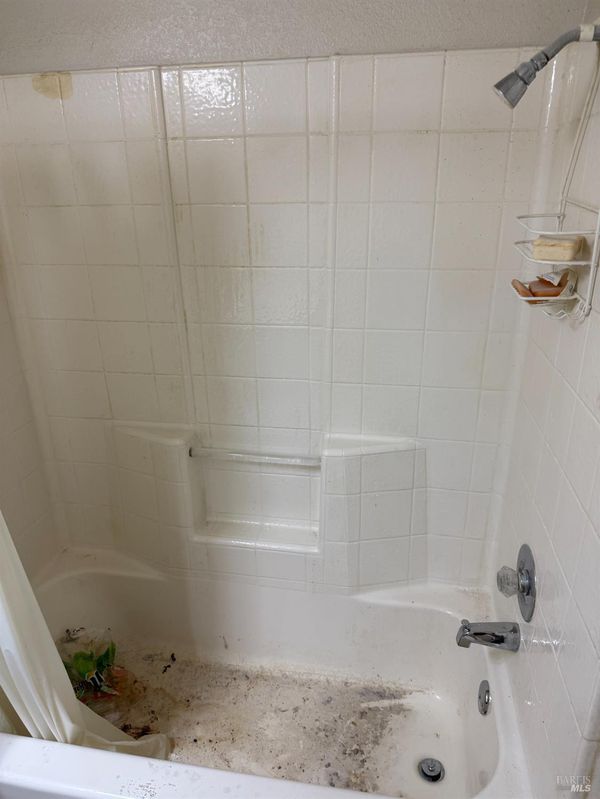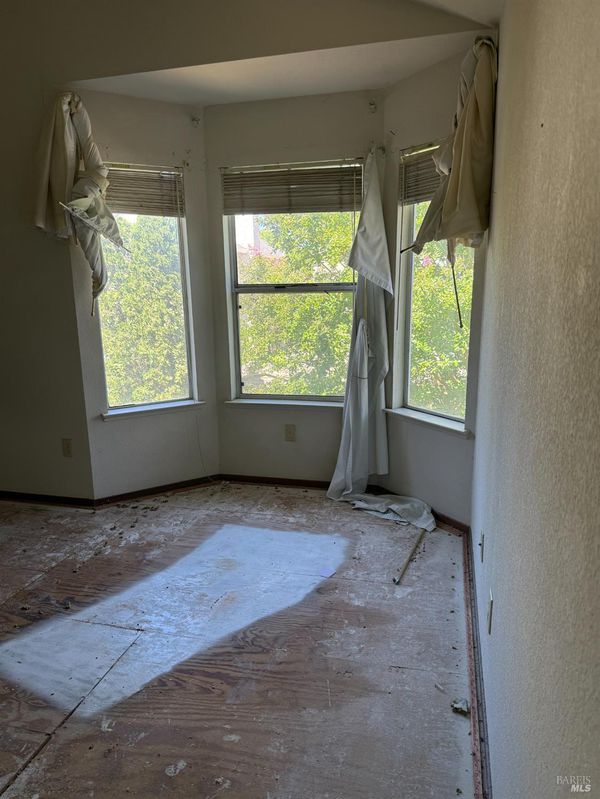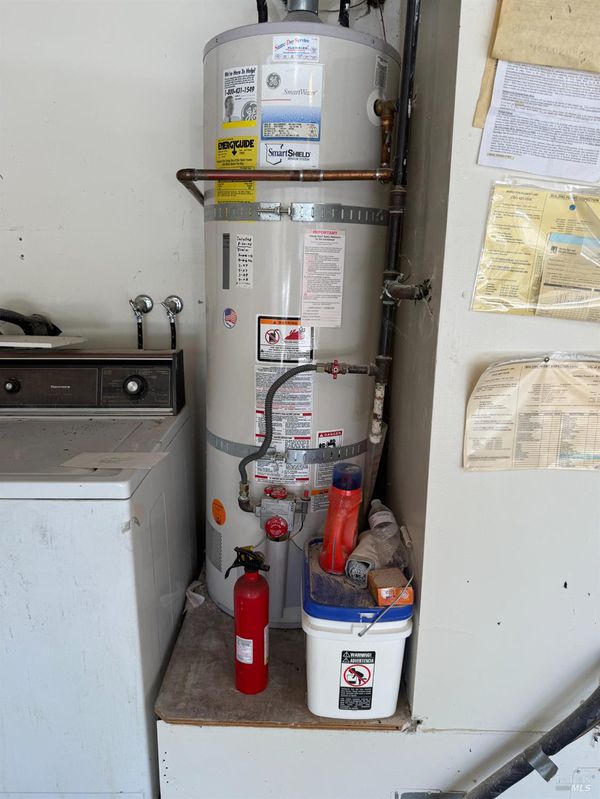
$400,000
1,427
SQ FT
$280
SQ/FT
338 Ridgecrest Circle
@ Parkside Dr - Suisun 1, Suisun City
- 3 Bed
- 2 Bath
- 2 Park
- 1,427 sqft
- Suisun City
-

Fixer Opportunity with Major Upside! This Suisun property is a rare chance to jump into a project that's already been started for you. Tax records reflect a 3-bedroom, 2-bath floor plan, though the original owner opted for a loft in place of the third bedroom. The layout makes it easy to frame in the loft and add a closet for a true 3rd bedroom conversion. The hard part is already done: a full plumbing repipe was completed in May 2025 and will come with a city permit. The home is vacant, cleared out and ready for drywall and cosmetic finishes. No junk, no flooring removal, no demo required. Whether you're looking for your next flip or to build equity in your new home, this one checks the boxes: a straightforward renovation with equity potential in a solid neighborhood. Bring your tools, your vision and move quickly on this opportunity.
- Days on Market
- 14 days
- Current Status
- Contingent
- Original Price
- $400,000
- List Price
- $400,000
- On Market Date
- Jun 25, 2025
- Contingent Date
- Jul 4, 2025
- Property Type
- Single Family Residence
- Area
- Suisun 1
- Zip Code
- 94585
- MLS ID
- 325058732
- APN
- 0173-646-030
- Year Built
- 1991
- Stories in Building
- Unavailable
- Possession
- Close Of Escrow
- Data Source
- BAREIS
- Origin MLS System
Suisun Elementary School
Public K-5 Elementary
Students: 517 Distance: 0.5mi
Holy Spirit Elementary School
Private K-8 Elementary, Religious, Coed
Students: 326 Distance: 0.7mi
Anna Kyle Elementary School
Public K-5 Elementary
Students: 722 Distance: 0.7mi
Crescent Elementary School
Public K-5 Elementary, Yr Round
Students: 607 Distance: 0.8mi
Grange Middle School
Public 6-8 Middle
Students: 905 Distance: 0.9mi
Armijo High School
Public 9-12 Secondary
Students: 2108 Distance: 1.0mi
- Bed
- 3
- Bath
- 2
- Parking
- 2
- Attached, Garage Door Opener
- SQ FT
- 1,427
- SQ FT Source
- Assessor Auto-Fill
- Lot SQ FT
- 3,276.0
- Lot Acres
- 0.0752 Acres
- Cooling
- Central
- Fire Place
- Living Room, Wood Burning
- Heating
- Electric
- Laundry
- Dryer Included, In Garage, Washer Included
- Upper Level
- Bedroom(s), Full Bath(s)
- Main Level
- Dining Room, Garage, Kitchen, Living Room
- Possession
- Close Of Escrow
- Fee
- $0
MLS and other Information regarding properties for sale as shown in Theo have been obtained from various sources such as sellers, public records, agents and other third parties. This information may relate to the condition of the property, permitted or unpermitted uses, zoning, square footage, lot size/acreage or other matters affecting value or desirability. Unless otherwise indicated in writing, neither brokers, agents nor Theo have verified, or will verify, such information. If any such information is important to buyer in determining whether to buy, the price to pay or intended use of the property, buyer is urged to conduct their own investigation with qualified professionals, satisfy themselves with respect to that information, and to rely solely on the results of that investigation.
School data provided by GreatSchools. School service boundaries are intended to be used as reference only. To verify enrollment eligibility for a property, contact the school directly.
