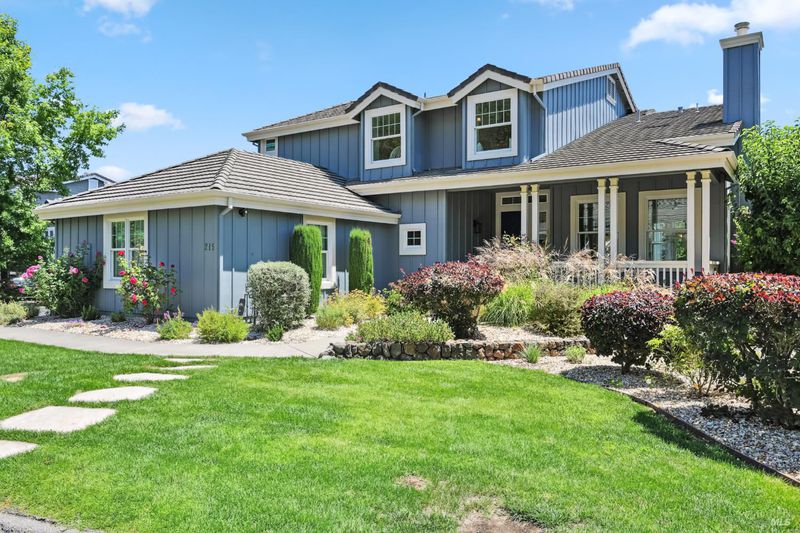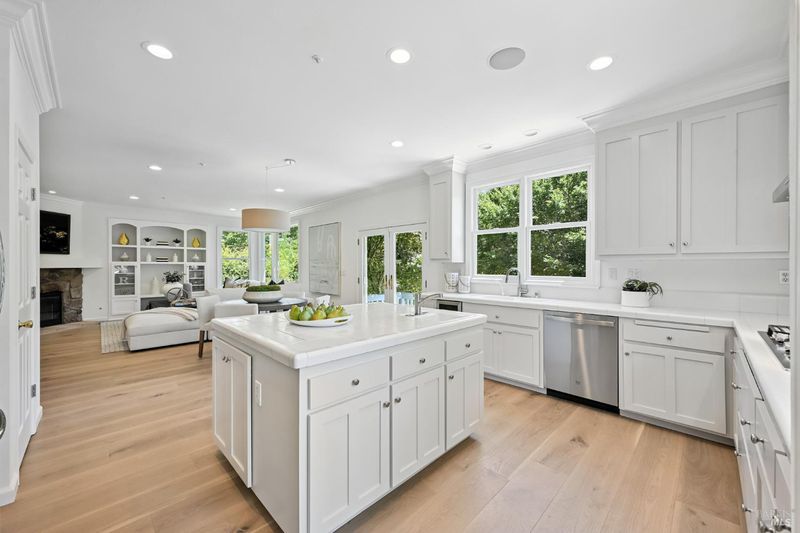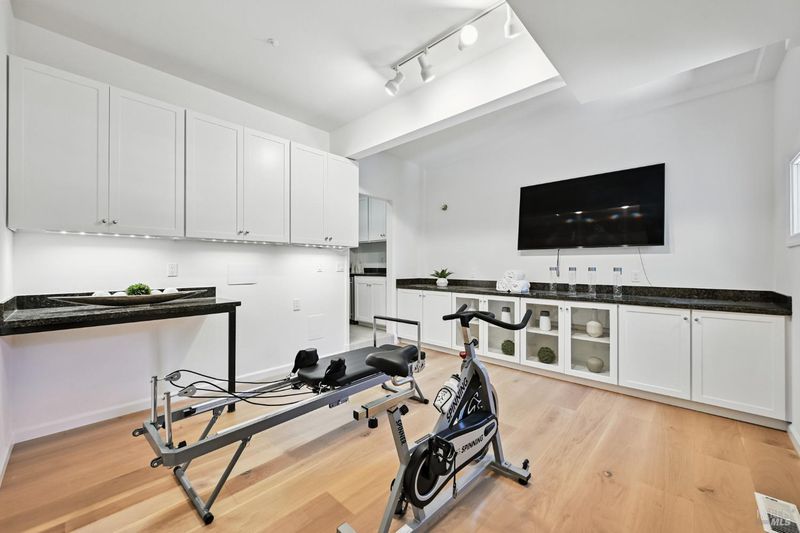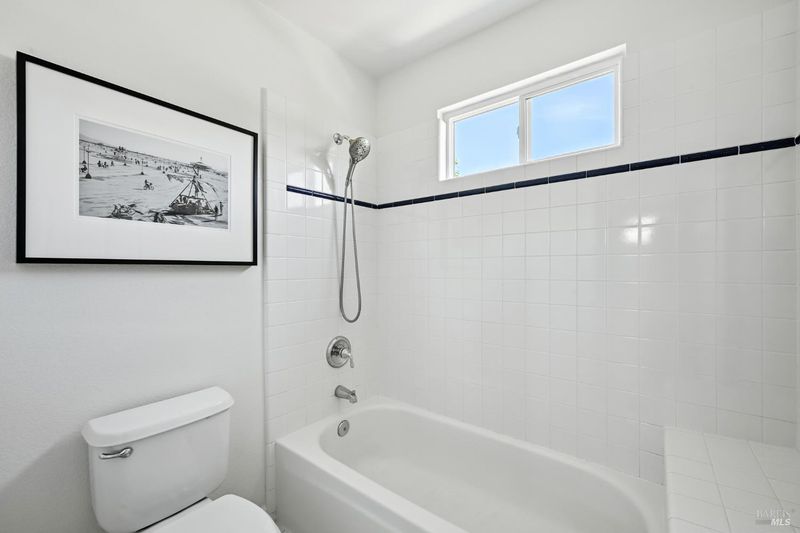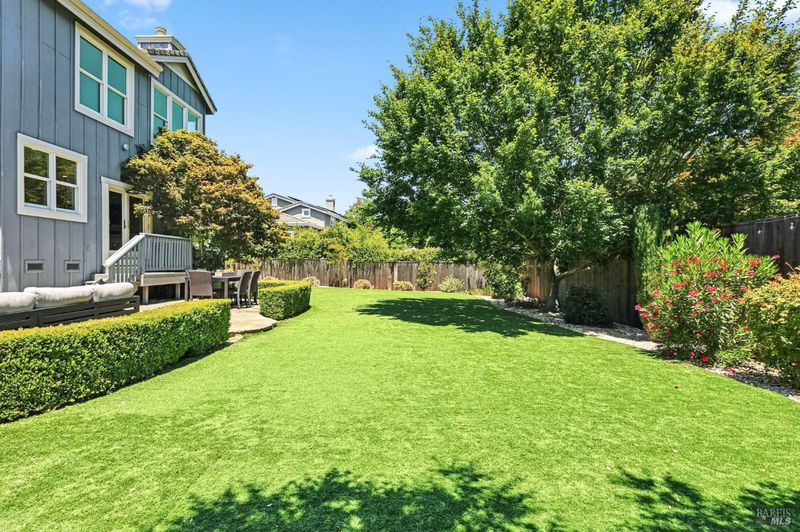
$2,375,000
3,435
SQ FT
$691
SQ/FT
215 Saddle Wood Drive
@ Atherton Avenue - Novato
- 5 Bed
- 4 Bath
- 6 Park
- 3,435 sqft
- Novato
-

-
Sun Jul 27, 1:00 pm - 4:00 pm
Beautifully positioned on a picturesque and peaceful cul-de-sac, this two-story family home in highly soughter after "Rush Creek", offers an idyllic lifestyle on a level, landscaped lot. The dramatic two-story entry with light-infused interiors and an abundance of large Andersen windows, delivers a cheerful ambience year- round. The large, level fenced yard is a perfect play and entertainment venue for all ages. An ourstandibg home, not to be missed!
Beautifully positioned on a picturesque and peaceful cul-de-sac, this two-story family home offers an idyllic lifestyle on a level, landscaped lot. The dramatic two-story entry with light-infused interiors and an abundance of large Andersen windows, delivers a cheerful ambience year- round. Generously sized rooms provide options for the inhabitants to create their own private spaces. An inviting front porch offers possibilities for relaxation and outdoor enjoyment. The exceptionally pleasing design includes a dramatic living room with elevated ceilings, crown molding and a fireplace trimmed in granite adjoining the dining area. The spacious kitchen with center-island/breakfast area, pantry, and family room with cobblestone fireplace overlook the large back yard, ideal for children as well as entertaining, with its perimeter privacy fence, attractive lighting, stone patio and hot tub, surrounded by sprawling synthetic turf. An entry level library/bedroom is conveniently located next to a full bath. The laundry room with mini-refrigerator and sink, adjoins a substantial utility room with built-in cabinetry and granite counter tops. The upper level is comprised of 4 bedrooms with pleasant views of hillside landscapes and 3 baths, including a voluminous Primary Suite.
- Days on Market
- 5 days
- Current Status
- Active
- Original Price
- $2,375,000
- List Price
- $2,375,000
- On Market Date
- Jul 22, 2025
- Property Type
- Single Family Residence
- Area
- Novato
- Zip Code
- 94945
- MLS ID
- 325066384
- APN
- 143-580-14
- Year Built
- 1999
- Stories in Building
- Unavailable
- Possession
- Close Of Escrow
- Data Source
- BAREIS
- Origin MLS System
Olive Elementary School
Public K-5 Elementary
Students: 360 Distance: 1.1mi
North Bay Christian Academy
Private K-12 Combined Elementary And Secondary, Religious, Nonprofit
Students: 63 Distance: 2.2mi
Our Lady Of Loretto
Private K-8 Elementary, Religious, Coed
Students: 235 Distance: 2.3mi
Novato Adult Education Center
Public n/a Adult Education
Students: NA Distance: 2.5mi
Nova Education Center
Public K-12 Alternative
Students: 39 Distance: 2.5mi
Marin Oaks High School
Public 9-12 Continuation
Students: 71 Distance: 2.5mi
- Bed
- 5
- Bath
- 4
- Double Sinks, Low-Flow Toilet(s), Shower Stall(s), Soaking Tub, Tile, Walk-In Closet, Window
- Parking
- 6
- Attached, Covered, Garage Door Opener, Garage Facing Side, Guest Parking Available, Private, Side-by-Side, Uncovered Parking Spaces 2+
- SQ FT
- 3,435
- SQ FT Source
- Graphic Artist
- Lot SQ FT
- 16,988.0
- Lot Acres
- 0.39 Acres
- Kitchen
- Breakfast Area, Island w/Sink, Kitchen/Family Combo, Pantry Closet, Tile Counter
- Cooling
- Central
- Dining Room
- Dining/Living Combo, Formal Area
- Living Room
- Cathedral/Vaulted
- Flooring
- Carpet, Wood
- Foundation
- Concrete Perimeter
- Fire Place
- Family Room, Living Room, Primary Bedroom, Raised Hearth
- Heating
- Central, Gas
- Laundry
- Cabinets, Dryer Included, Gas Hook-Up, Sink, Washer Included
- Upper Level
- Bedroom(s), Loft, Primary Bedroom
- Main Level
- Bedroom(s), Dining Room, Family Room, Full Bath(s), Garage, Kitchen, Living Room, Street Entrance
- Views
- Hills
- Possession
- Close Of Escrow
- Architectural Style
- Craftsman, Farmhouse, Traditional
- Fee
- $0
MLS and other Information regarding properties for sale as shown in Theo have been obtained from various sources such as sellers, public records, agents and other third parties. This information may relate to the condition of the property, permitted or unpermitted uses, zoning, square footage, lot size/acreage or other matters affecting value or desirability. Unless otherwise indicated in writing, neither brokers, agents nor Theo have verified, or will verify, such information. If any such information is important to buyer in determining whether to buy, the price to pay or intended use of the property, buyer is urged to conduct their own investigation with qualified professionals, satisfy themselves with respect to that information, and to rely solely on the results of that investigation.
School data provided by GreatSchools. School service boundaries are intended to be used as reference only. To verify enrollment eligibility for a property, contact the school directly.
